11120 Camden Park Drive, Windermere, FL 34786
- $911,000
- 5
- BD
- 5.5
- BA
- 5,160
- SqFt
- Sold Price
- $911,000
- List Price
- $929,000
- Status
- Sold
- Closing Date
- Nov 01, 2019
- MLS#
- O5720933
- Short Sale
- Yes
- Property Style
- Single Family
- Architectural Style
- Courtyard, Other, Spanish/Mediterranean
- Year Built
- 2008
- Bedrooms
- 5
- Bathrooms
- 5.5
- Baths Half
- 1
- Living Area
- 5,160
- Lot Size
- 14,821
- Acres
- 0.34
- Total Acreage
- 1/4 Acre to 21779 Sq. Ft.
- Legal Subdivision Name
- Keenes Pointe
- MLS Area Major
- Windermere
Property Description
Short Sale. Listing price may not be sufficient to pay the total of all liens and costs of Property at full listing price. Sale requires approval of seller’s lender(s), and such approval may be conditioned upon the gross commission being reduced equally between Brokers. **THIS IS AN OPPORTUNITY TO TAKE ADVANTAGE OF!!! A GREAT HOUSE for the money and a GREAT FAMILY FLOOR PLAN FEATURING 5BR/6 Baths, office, game room, home theater, fitness room/studio, gourmet kitchen, LR, DR, FR and breakfast nook!! The courtyard entry at the front of the home is finished with travertine pavers and frames out the custom pool and spa area that creates a resort setting. The best part about the pool being in the front part of the home is that you are left with an amazingly big backyard! Upon entering the two story residence, you are greeted with a floor to ceiling vaulted foyer and living room with abundant natural light. Built by Campbell Custom Homes, you will be impressed with the boutique-style appointments throughout, such as granite counter-tops, custom tile inlays, wood beams, quality wrought iron staircase, central vac, fabulous kitchen appliances and marble and hard wood floors in the main living areas. Home features 3 bedrooms downstairs and two bedrooms up. Unique layout of the 3-car garage creates extra storage/work space PLUS two balconies make every inch of this home functional, practical and enjoyable! This is GREAT OPPORTUNITY. GREAT VALUE!! GREAT BUY!!!
Additional Information
- Taxes
- $15887
- HOA Fee
- $2,960
- HOA Payment Schedule
- Annually
- Maintenance Includes
- Private Road, Security
- Location
- In County, Level, Near Golf Course, Oversized Lot, Sidewalk, Private
- Community Features
- Boat Ramp, Deed Restrictions, Fitness Center, Gated, Golf Carts OK, Golf, Park, Playground, Tennis Courts, Water Access, Golf Community, Gated Community, Security
- Property Description
- Two Story
- Zoning
- P-D
- Interior Layout
- Ceiling Fans(s), Central Vaccum, Crown Molding, Eat-in Kitchen, High Ceilings, Kitchen/Family Room Combo, Master Downstairs, Open Floorplan, Skylight(s), Solid Wood Cabinets, Split Bedroom, Stone Counters, Tray Ceiling(s), Walk-In Closet(s), Wet Bar, Window Treatments
- Interior Features
- Ceiling Fans(s), Central Vaccum, Crown Molding, Eat-in Kitchen, High Ceilings, Kitchen/Family Room Combo, Master Downstairs, Open Floorplan, Skylight(s), Solid Wood Cabinets, Split Bedroom, Stone Counters, Tray Ceiling(s), Walk-In Closet(s), Wet Bar, Window Treatments
- Floor
- Carpet, Travertine, Wood
- Appliances
- Dishwasher, Disposal, Dryer, Microwave, Range, Range Hood, Refrigerator, Washer
- Utilities
- BB/HS Internet Available, Cable Available, Cable Connected, Electricity Connected, Fire Hydrant, Natural Gas Connected, Sprinkler Well, Street Lights, Underground Utilities
- Heating
- Central
- Air Conditioning
- Central Air
- Fireplace Description
- Gas, Family Room
- Exterior Construction
- Block, Stucco
- Exterior Features
- Balcony, French Doors, Irrigation System, Lighting, Rain Gutters, Sliding Doors
- Roof
- Tile
- Foundation
- Slab
- Pool
- Private
- Pool Type
- Gunite, Heated, In Ground, Pool Sweep
- Garage Carport
- 3 Car Garage
- Garage Spaces
- 3
- Garage Features
- Driveway, Garage Door Opener, Garage Faces Side, Golf Cart Parking
- Garage Dimensions
- 60x25
- Elementary School
- Windermere Elem
- Middle School
- Bridgewater Middle
- High School
- Windermere High School
- Water Access
- Lake, Lake - Chain of Lakes
- Pets
- Allowed
- Flood Zone Code
- X
- Parcel ID
- 30-23-28-4078-07-240
- Legal Description
- KEENES POINTE UT 5 50/93 LOT 724
Mortgage Calculator
Listing courtesy of KEENE'S POINTE REALTY. Selling Office: SOUTHERN REALTY GROUP LLC.
StellarMLS is the source of this information via Internet Data Exchange Program. All listing information is deemed reliable but not guaranteed and should be independently verified through personal inspection by appropriate professionals. Listings displayed on this website may be subject to prior sale or removal from sale. Availability of any listing should always be independently verified. Listing information is provided for consumer personal, non-commercial use, solely to identify potential properties for potential purchase. All other use is strictly prohibited and may violate relevant federal and state law. Data last updated on


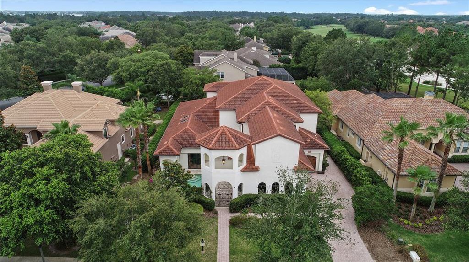
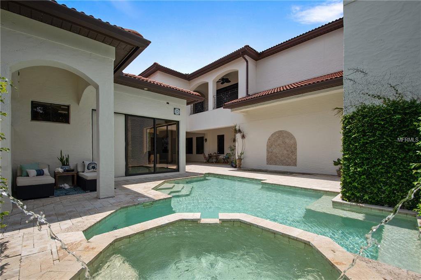
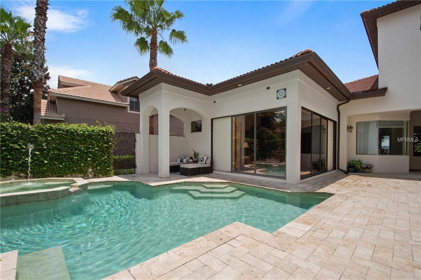
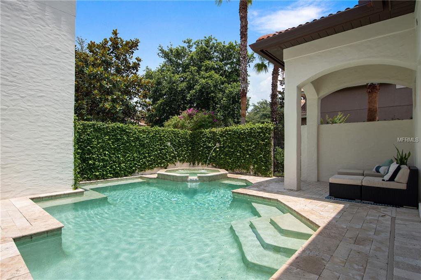

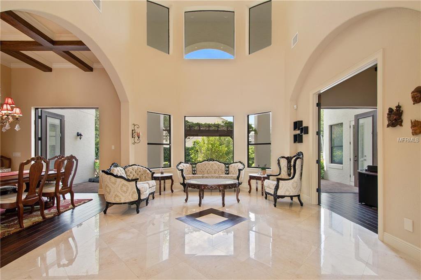
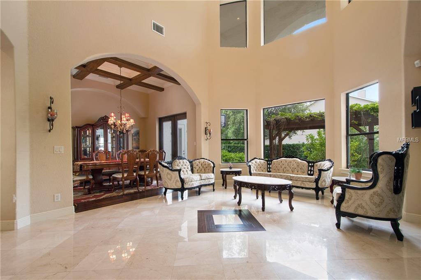
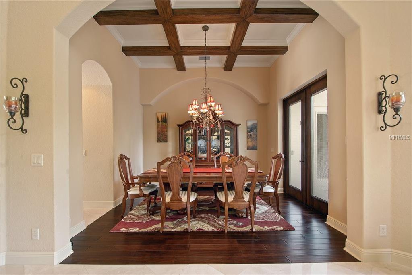
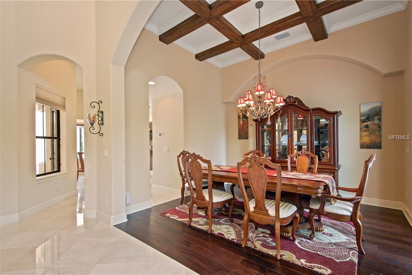
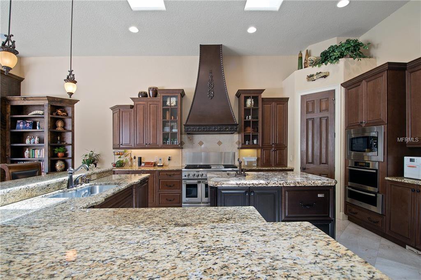
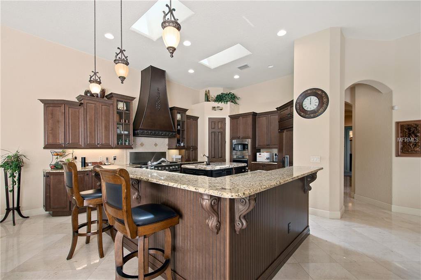
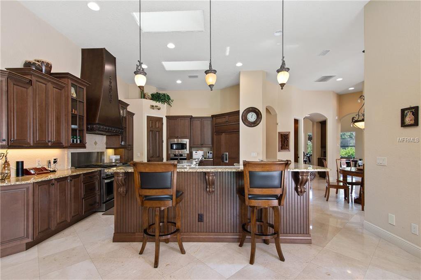
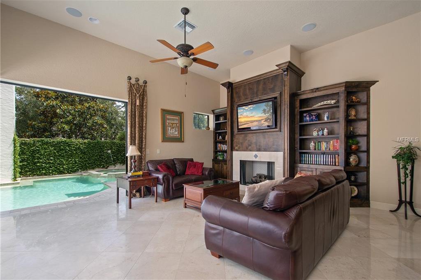

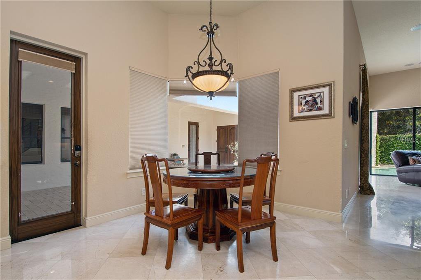
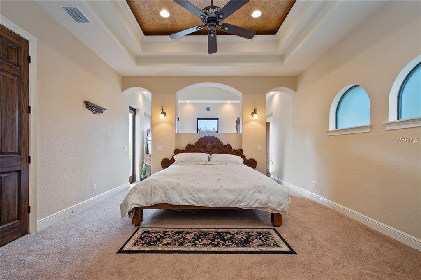
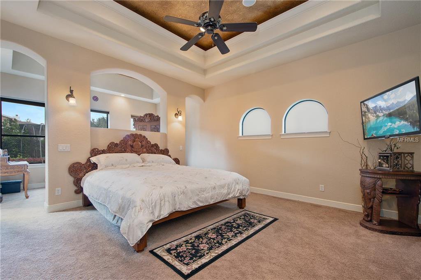
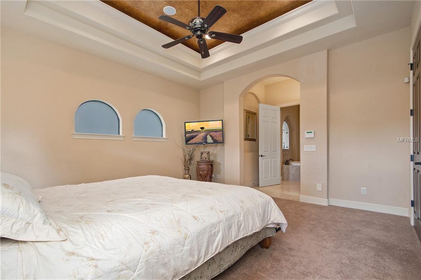


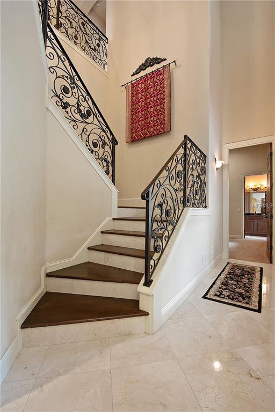
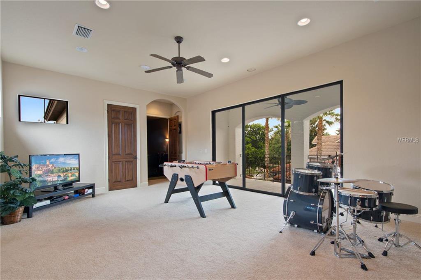
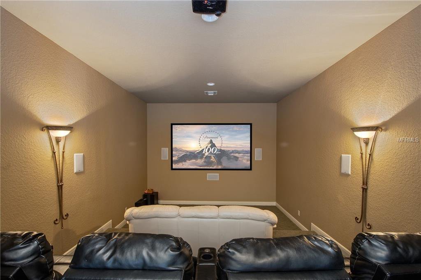
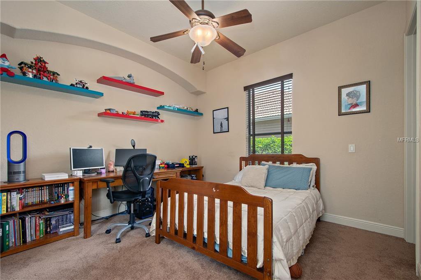
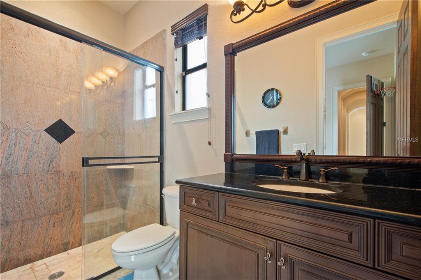
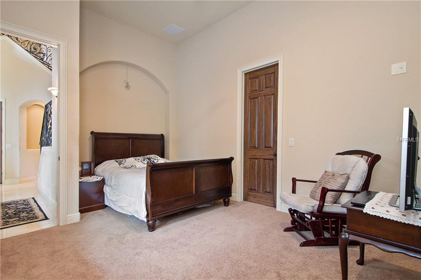

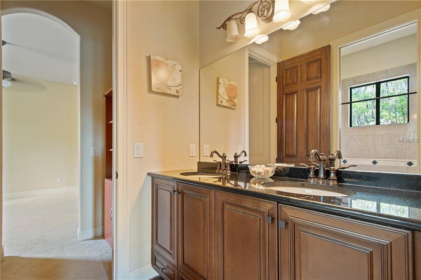
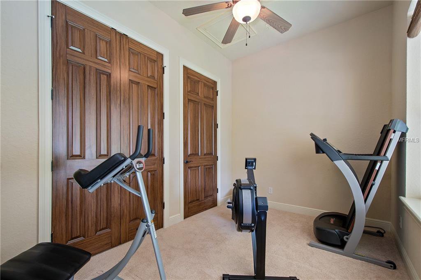
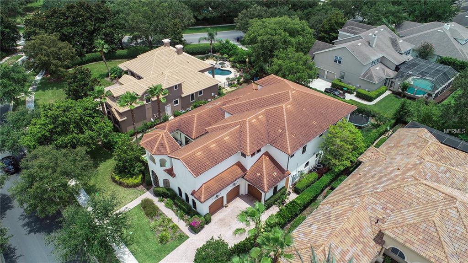
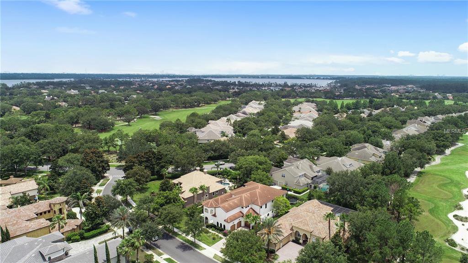
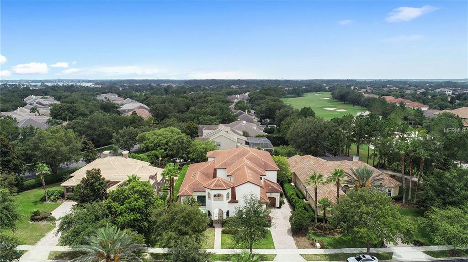
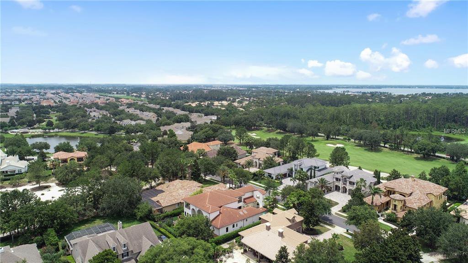
/u.realgeeks.media/belbenrealtygroup/400dpilogo.png)