2773 Ponkan Summit Drive, Apopka, FL 32712
- $263,000
- 3
- BD
- 2
- BA
- 2,193
- SqFt
- Sold Price
- $263,000
- List Price
- $280,000
- Status
- Sold
- Closing Date
- Aug 16, 2018
- MLS#
- O5720793
- Property Style
- Single Family
- Architectural Style
- Patio
- Year Built
- 2005
- Bedrooms
- 3
- Bathrooms
- 2
- Living Area
- 2,193
- Lot Size
- 16,000
- Acres
- 0.37
- Total Acreage
- Up to 10, 889 Sq. Ft.
- Legal Subdivision Name
- Wekiva Run Ph I 01
- MLS Area Major
- Apopka
Property Description
This is your opportunity to own in the highly desirable GATED Community of WEKIVA RUN! You will love this beautiful home with seamless gutters & the brick PAVER driveway that leads to the THREE CAR SIDE ENTRY GARAGE, but just wait until you get inside! Easy to maintain large tile flooring greets you at the front door & leads you into a spacious family room with a FIREPLACE. Home features an open, split floor plan. The front of the home to the left a 4th bedroom can be used as 'flex' space, has an open entrance (no door), great for office/den/exercise room & to the right a formal dining room. Kitchen features 42" wood cabinets, breakfast bar & kitchen nook. Relax on the covered screened lanai off the tiled eat-in kitchen area that leads out to the enclosed patio with beautiful brick pavers for extra living space. Over-sized lot , vinyl privacy fence on the sides, mature hedges in the rear, large enough to add a pool! The large master bedroom can be found in the rear of the home with adjoining master bath featuring a garden tub, shower, linen closet & dual sinks. Great Community with a park & playground. Just down the road is the Northwest Recreation Complex with multiple athletic fields, basketball & tennis courts, walking/jogging trails, play area & a amphitheater. The home is approx one mile to Hwy 429, close by is 441 & Orlando is minutes away. Live the country life style with the convenience of Hwy 429 just minutes away plus nearby Mt Dora for shopping. Just 20 minutes from downtown Orlando!
Additional Information
- Taxes
- $2136
- Minimum Lease
- No Minimum
- HOA Fee
- $97
- HOA Payment Schedule
- Monthly
- Location
- Sidewalk, Paved, Private
- Community Features
- Gated, Park, Playground, Sidewalks, No Deed Restriction, Gated Community
- Property Description
- One Story
- Zoning
- R-1AAA
- Interior Layout
- Ceiling Fans(s), Eat-in Kitchen, Open Floorplan, Solid Wood Cabinets
- Interior Features
- Ceiling Fans(s), Eat-in Kitchen, Open Floorplan, Solid Wood Cabinets
- Floor
- Carpet, Ceramic Tile
- Appliances
- Dishwasher, Microwave, Range, Refrigerator
- Utilities
- BB/HS Internet Available, Cable Available, Electricity Available, Public, Sewer Available, Street Lights, Water Available
- Heating
- Central, Electric
- Air Conditioning
- Central Air
- Fireplace Description
- Family Room
- Exterior Construction
- Block
- Exterior Features
- Fence, Irrigation System, Rain Gutters, Sidewalk, Sliding Doors
- Roof
- Shingle
- Foundation
- Slab
- Pool
- No Pool
- Garage Carport
- 3 Car Garage
- Garage Spaces
- 3
- Garage Features
- Driveway, Garage Door Opener, Garage Faces Side, On Street
- Garage Dimensions
- 21x29
- Pets
- Allowed
- Flood Zone Code
- X
- Parcel ID
- 30-20-28-9139-00-670
- Legal Description
- WEKIVA RUN PHASE I 61/30 LOT 67
Mortgage Calculator
Listing courtesy of PREFERRED REAL ESTATE BROKERS. Selling Office: ENTERA REALTY LLC.
StellarMLS is the source of this information via Internet Data Exchange Program. All listing information is deemed reliable but not guaranteed and should be independently verified through personal inspection by appropriate professionals. Listings displayed on this website may be subject to prior sale or removal from sale. Availability of any listing should always be independently verified. Listing information is provided for consumer personal, non-commercial use, solely to identify potential properties for potential purchase. All other use is strictly prohibited and may violate relevant federal and state law. Data last updated on
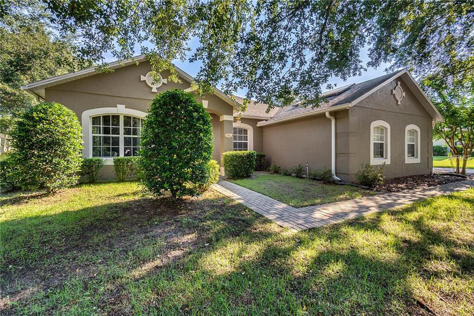
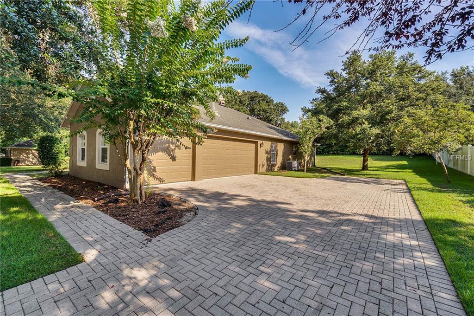
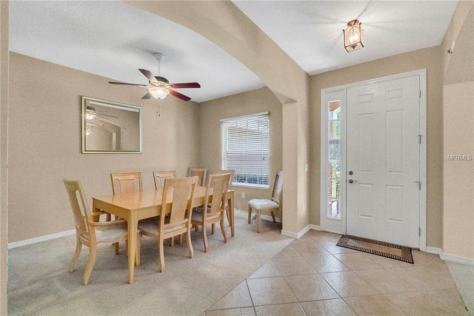
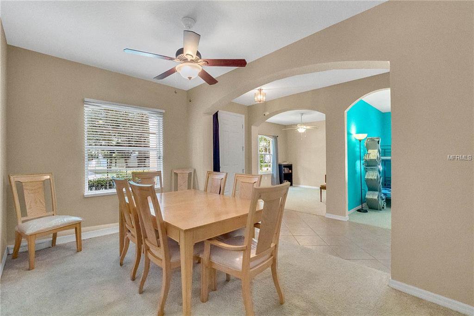
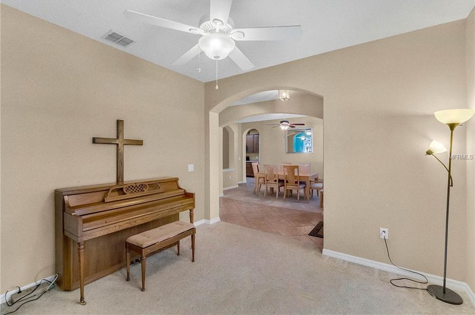
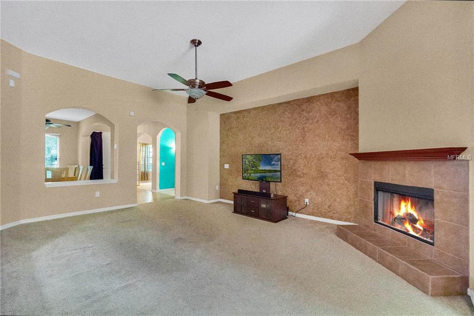
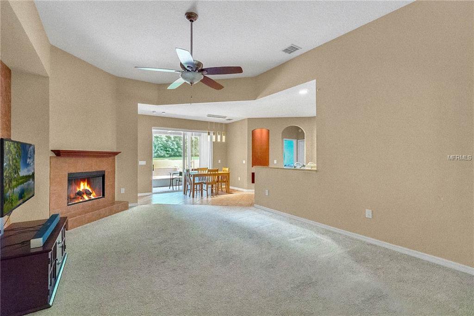
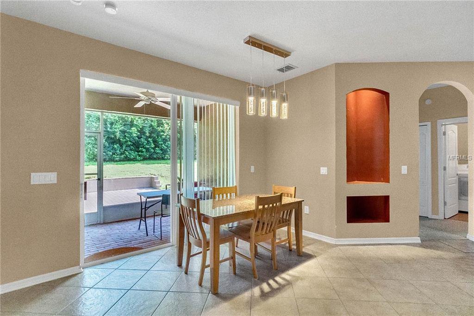
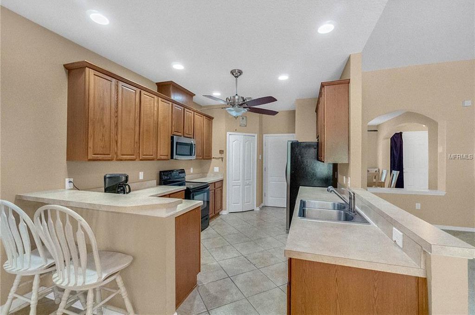
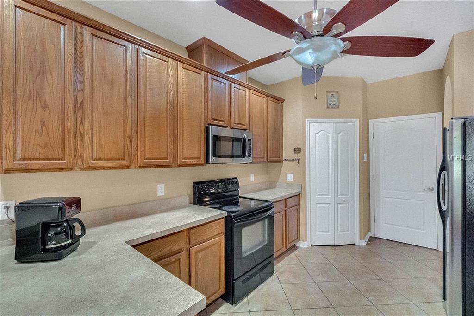
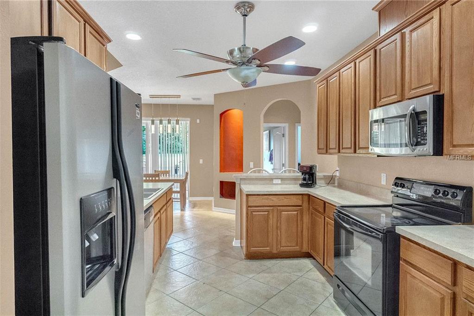
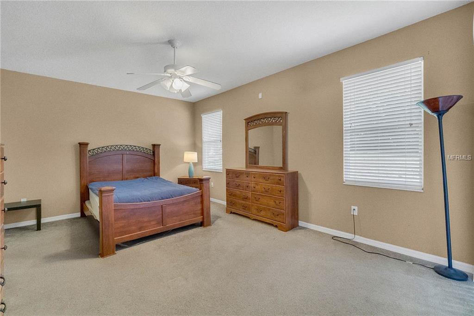
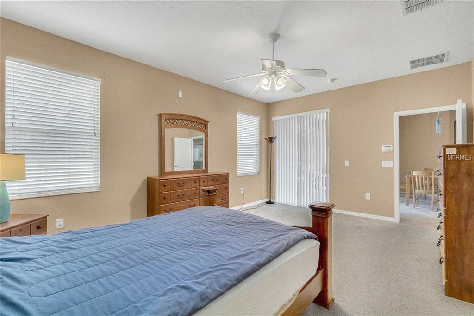
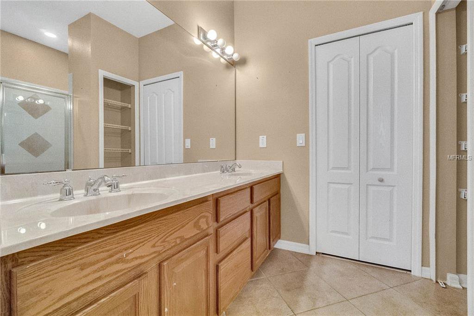
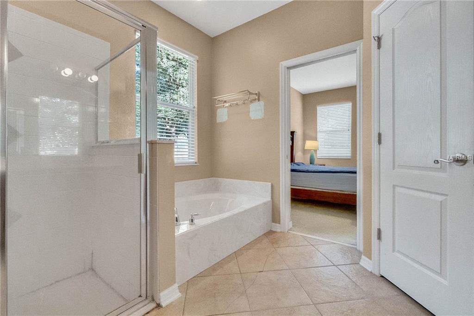
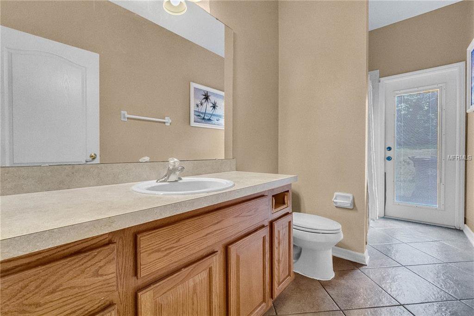
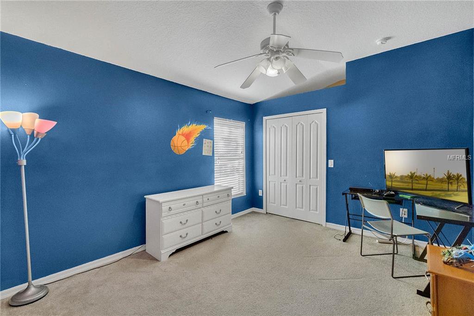
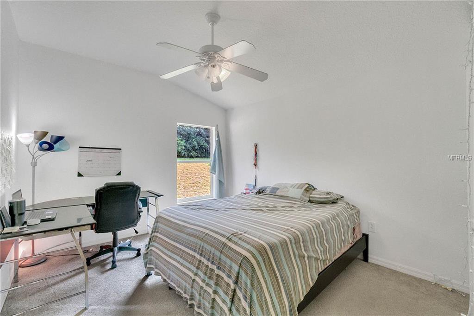
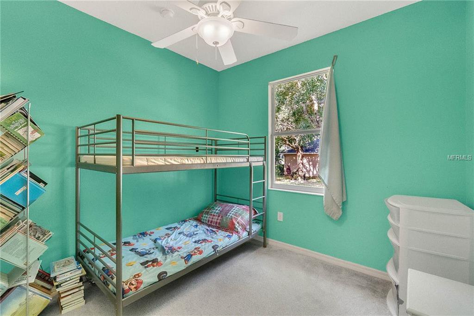
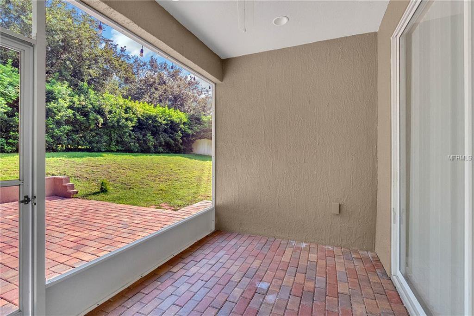
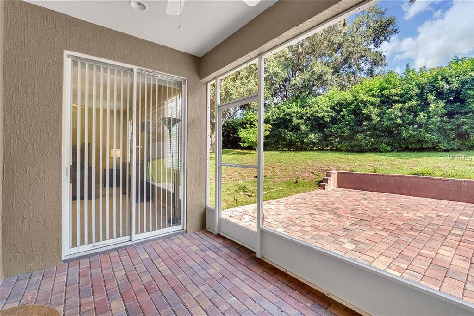
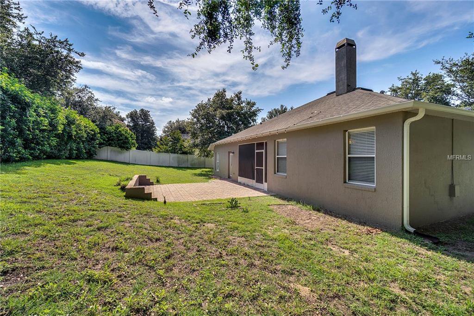
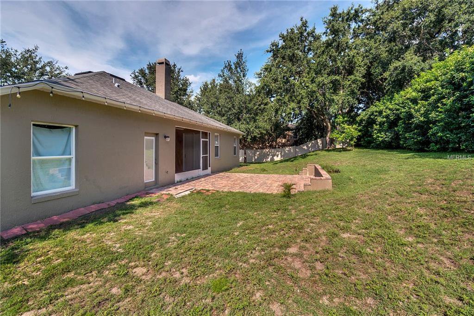

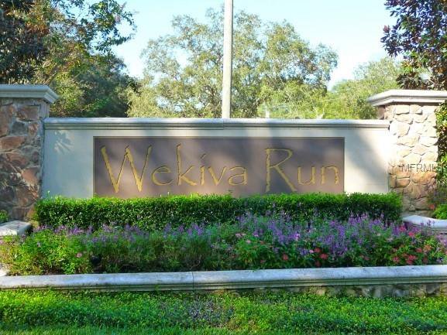
/u.realgeeks.media/belbenrealtygroup/400dpilogo.png)