2054 Alaqua Lakes Boulevard, Longwood, FL 32779
- $950,000
- 4
- BD
- 3.5
- BA
- 5,161
- SqFt
- Sold Price
- $950,000
- List Price
- $1,000,000
- Status
- Sold
- Closing Date
- Mar 18, 2019
- MLS#
- O5720294
- Property Style
- Single Family
- Architectural Style
- Florida
- Year Built
- 2004
- Bedrooms
- 4
- Bathrooms
- 3.5
- Baths Half
- 2
- Living Area
- 5,161
- Lot Size
- 43,667
- Acres
- 1
- Total Acreage
- One + to Two Acres
- Legal Subdivision Name
- Alaqua Lakes Ph 6
- MLS Area Major
- Longwood/Wekiva Springs
Property Description
MOTIVATED SELLER! This outstanding home is now being offered at $180,000 below recently completed appraisal, call today! Don't miss this one of a kind opportunity to own this incredible custom Dave Brewer home. From the moment you enter this stunning home you will feel as though entered your very own private resort. Situated on one of the most desired homesites in the highly sought after gated community of Alaqua Lakes with over an acre of property this single level home features over 5,000 square feet, 4 Bedrooms, 3 Baths & 2 Half Baths, Resort Style Pool with oversized pavered covered patio, outdoor summer kitchen and fenced yard. No details have been overlooked in this special home from the imported Italian porcelain tiles floors throughout, magnificent custom entry doors, crown moulding, custom plantation shutters on every window, pavered circular drive,pavered parking area and pavered walkways. The Chef in the house will fall in love with their dream kitchen featuring granite countertops, custom solid wood cabinets, stainless steel high end appliances, gas cooktop with custom exhaust and imported Italian stone backsplash. This home has something for everyone in the family from the oversized bonus room with Bar area and half bath to the oversized Laundry room, Garage Workshop and huge 46X28 4 Car Garage. This home has a NEW TILE ROOF valued at $140,000 with a lifetime warranty that will convey to the new buyers.
Additional Information
- Taxes
- $12064
- Minimum Lease
- No Minimum
- HOA Fee
- $795
- HOA Payment Schedule
- Quarterly
- Maintenance Includes
- Common Area Taxes, Pool, Escrow Reserves Fund, Private Road, Recreational Facilities, Security
- Location
- Oversized Lot, Sidewalk, Paved, Private
- Community Features
- Deed Restrictions, Gated, Golf, Irrigation-Reclaimed Water, Park, Playground, Pool, Sidewalks, Tennis Courts, Golf Community, Gated Community, Security
- Property Description
- One Story
- Zoning
- PUD
- Interior Layout
- Built in Features, Ceiling Fans(s), Coffered Ceiling(s), Crown Molding, Eat-in Kitchen, High Ceilings, Kitchen/Family Room Combo, Living Room/Dining Room Combo, Master Downstairs, Open Floorplan, Solid Wood Cabinets, Split Bedroom, Stone Counters, Tray Ceiling(s), Walk-In Closet(s), Wet Bar, Window Treatments
- Interior Features
- Built in Features, Ceiling Fans(s), Coffered Ceiling(s), Crown Molding, Eat-in Kitchen, High Ceilings, Kitchen/Family Room Combo, Living Room/Dining Room Combo, Master Downstairs, Open Floorplan, Solid Wood Cabinets, Split Bedroom, Stone Counters, Tray Ceiling(s), Walk-In Closet(s), Wet Bar, Window Treatments
- Floor
- Tile
- Appliances
- Bar Fridge, Built-In Oven, Dishwasher, Disposal, Dryer, Exhaust Fan, Gas Water Heater, Ice Maker, Microwave, Range Hood, Refrigerator, Washer
- Utilities
- BB/HS Internet Available, Cable Available, Electricity Connected, Public, Sprinkler Meter, Street Lights
- Heating
- Central, Heat Pump
- Air Conditioning
- Central Air
- Fireplace Description
- Decorative, Gas, Family Room, Wood Burning
- Exterior Construction
- Block, Stone, Stucco
- Exterior Features
- Fence, Irrigation System, Lighting, Outdoor Grill, Outdoor Kitchen, Outdoor Shower, Sidewalk, Sliding Doors, Sprinkler Metered
- Roof
- Tile
- Foundation
- Slab
- Pool
- Community, Private
- Pool Type
- Auto Cleaner, Gunite, Heated, In Ground
- Garage Carport
- 4 Car Garage
- Garage Spaces
- 4
- Garage Features
- Circular Driveway, Driveway, Garage Door Opener, Garage Faces Side, Oversized, Parking Pad, Workshop in Garage
- Garage Dimensions
- 46x28
- Elementary School
- Heathrow Elementary
- Middle School
- Markham Woods Middle
- High School
- Lake Mary High
- Pets
- Allowed
- Flood Zone Code
- X
- Parcel ID
- 10-20-29-505-0000-0390
- Legal Description
- LOT 39 ALAQUA LAKES PH 6 PB 58 PGS 17-19
Mortgage Calculator
Listing courtesy of UNITED REAL ESTATE PREFERRED. Selling Office: PREMIER REALTY PARTNERS INC.
StellarMLS is the source of this information via Internet Data Exchange Program. All listing information is deemed reliable but not guaranteed and should be independently verified through personal inspection by appropriate professionals. Listings displayed on this website may be subject to prior sale or removal from sale. Availability of any listing should always be independently verified. Listing information is provided for consumer personal, non-commercial use, solely to identify potential properties for potential purchase. All other use is strictly prohibited and may violate relevant federal and state law. Data last updated on
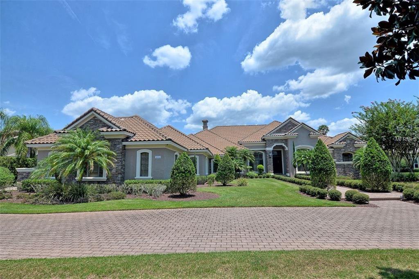
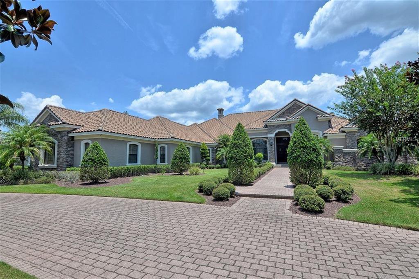
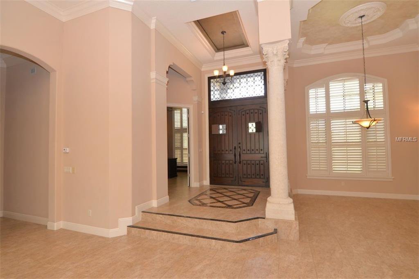
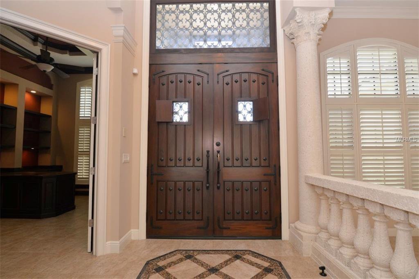
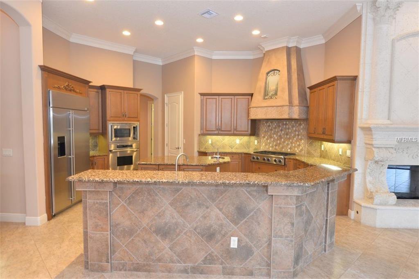
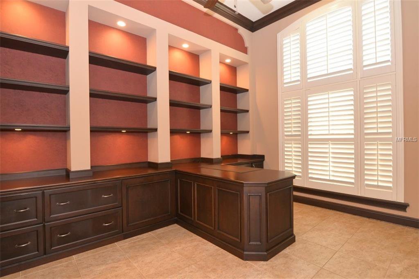
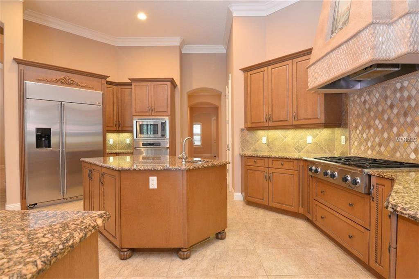
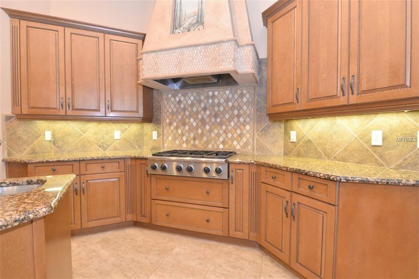
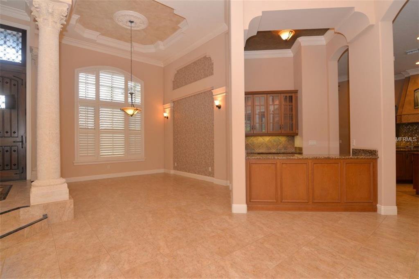
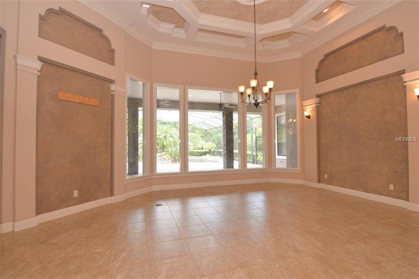
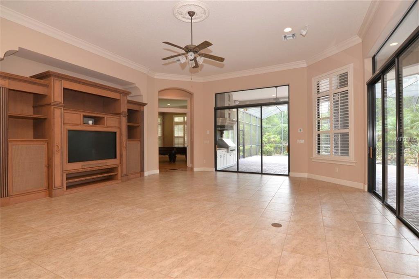
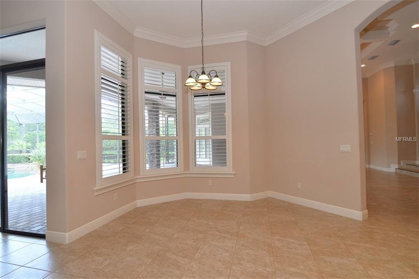
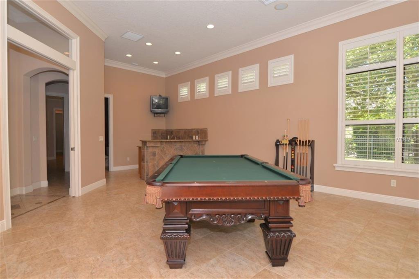
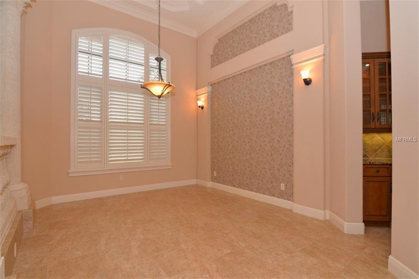
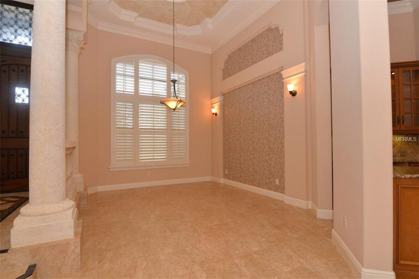
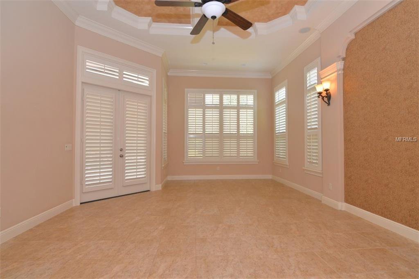
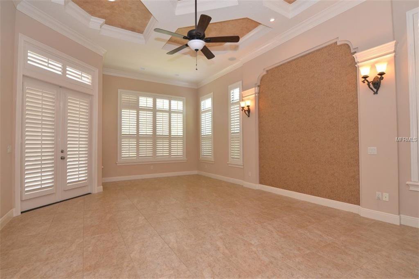
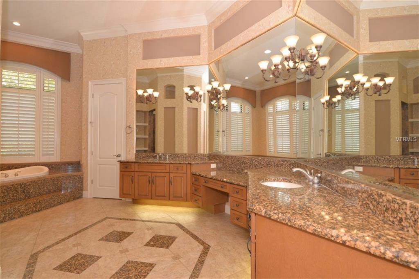
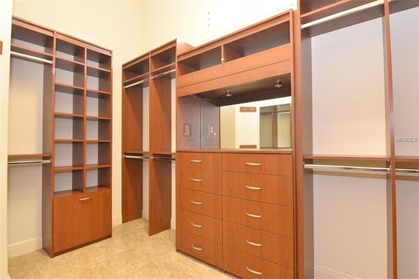
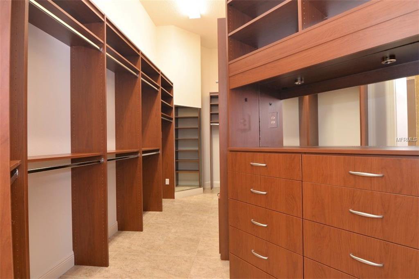
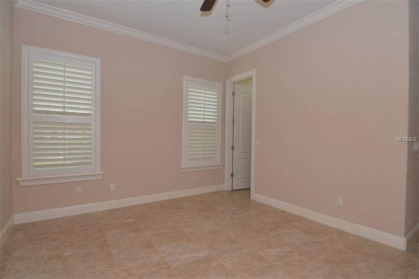
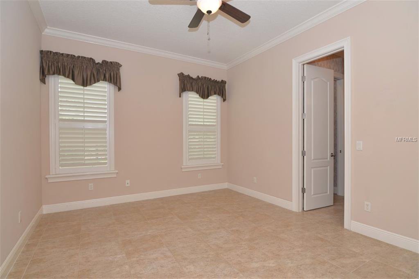
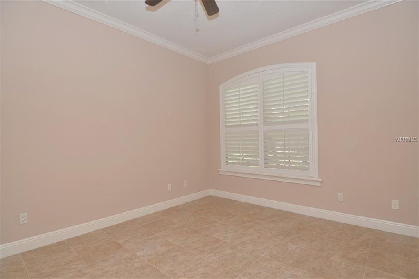
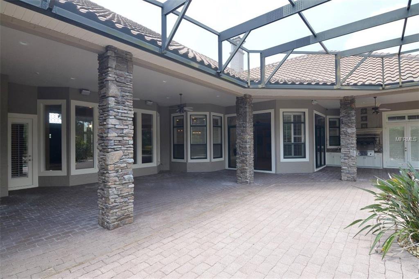
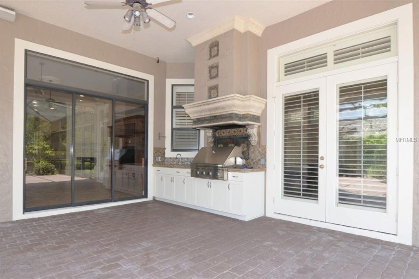

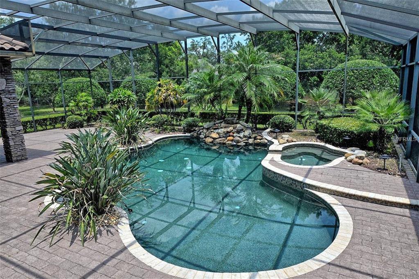
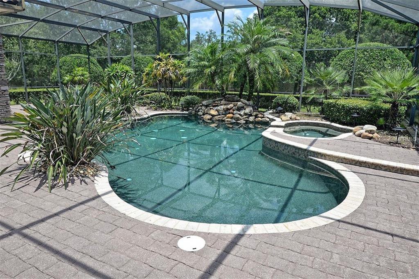
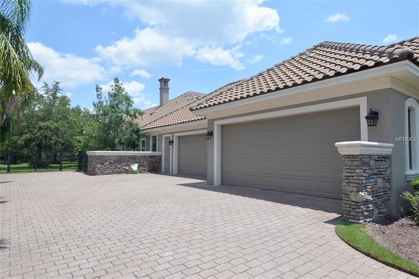
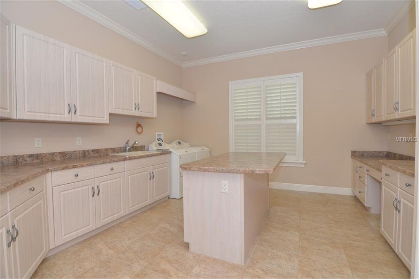
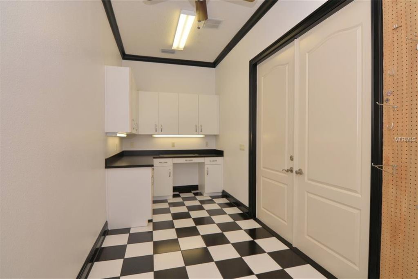
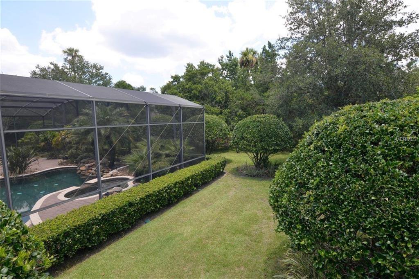
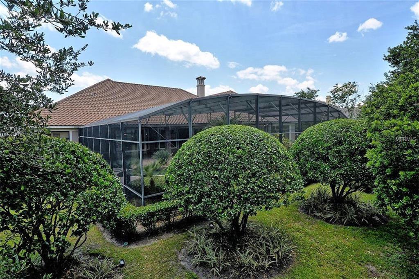
/u.realgeeks.media/belbenrealtygroup/400dpilogo.png)