953 Lakeside Drive, Apopka, FL 32712
- $320,000
- 4
- BD
- 2.5
- BA
- 2,743
- SqFt
- Sold Price
- $320,000
- List Price
- $335,000
- Status
- Sold
- Closing Date
- Nov 26, 2018
- MLS#
- O5720190
- Property Style
- Single Family
- Architectural Style
- Contemporary
- Year Built
- 2001
- Bedrooms
- 4
- Bathrooms
- 2.5
- Baths Half
- 1
- Living Area
- 2,743
- Lot Size
- 24,604
- Acres
- 0.56
- Total Acreage
- 1/2 Acre to 1 Acre
- Legal Subdivision Name
- Wekiwa Glen Rep
- MLS Area Major
- Apopka
Property Description
*** ABSOLUTELY GORGEOUS HOME IN A BEAUTIFUL COMMUNITY LOCATED IN THE WEKIVA SPRINGS CORRIDOR! *** This amazing home sits on .57 acre treed lot in the back of the neighborhood on a cul-de-sac! Quiet and serene, you will love the privacy and nature all around you! Inside you will find updated textured flooring, formal living room, dining room, and family room. This home also features a split floorplan perfect for family's with kids still at home. The fully updated kitchen features and includes all stainless steel appliances, granite counter tops, and a large lighted pantry with double doors with glass inserts. The kitchen flows into the large family room that features a beautiful stacked stone electric fireplace that is already set up for you to mount your flat screen TV. Next to the family room is the breakfast nook which has access to the enclosed Florida room, which is under AC and features 2 set of sliders out to the open patio. The back yard boasts various trees and shade and a large area to entertain as well as a spot to create your outside bar or grilling area! The extra large 3 car garage is the icing on the cake! Home is in move-in condition...community is full of custom built homes on large lots...Wekiva Springs is minutes away...this home is ready for a new family to make memories in!!!!!
Additional Information
- Taxes
- $4413
- Minimum Lease
- 8-12 Months
- HOA Fee
- $525
- HOA Payment Schedule
- Annually
- Maintenance Includes
- Recreational Facilities, Security
- Community Features
- Gated, Playground, Tennis Courts, No Deed Restriction, Gated Community
- Property Description
- One Story, Attached
- Zoning
- R-1AA
- Interior Layout
- Ceiling Fans(s), High Ceilings, Kitchen/Family Room Combo, Living Room/Dining Room Combo, Master Downstairs, Open Floorplan, Solid Surface Counters, Solid Wood Cabinets, Split Bedroom, Stone Counters
- Interior Features
- Ceiling Fans(s), High Ceilings, Kitchen/Family Room Combo, Living Room/Dining Room Combo, Master Downstairs, Open Floorplan, Solid Surface Counters, Solid Wood Cabinets, Split Bedroom, Stone Counters
- Floor
- Ceramic Tile, Hardwood
- Appliances
- Dishwasher, Dryer, Microwave, Range, Refrigerator, Washer
- Utilities
- Cable Available, Electricity Connected, Street Lights
- Heating
- Central, Electric
- Air Conditioning
- Central Air
- Exterior Construction
- Block, Stucco
- Exterior Features
- Irrigation System, Rain Gutters, Sidewalk, Sliding Doors
- Roof
- Shingle
- Foundation
- Slab
- Pool
- No Pool
- Garage Carport
- 3 Car Garage
- Garage Spaces
- 3
- Garage Features
- Driveway, Garage Faces Side
- Garage Dimensions
- 20x35
- Pets
- Allowed
- Flood Zone Code
- X
- Parcel ID
- 34-20-28-9097-00-890
- Legal Description
- WEKIWA GLEN REPLAT 10/85 LOT 89
Mortgage Calculator
Listing courtesy of RE/MAX ASSURED. Selling Office: CREEGAN PROPERTY GROUP.
StellarMLS is the source of this information via Internet Data Exchange Program. All listing information is deemed reliable but not guaranteed and should be independently verified through personal inspection by appropriate professionals. Listings displayed on this website may be subject to prior sale or removal from sale. Availability of any listing should always be independently verified. Listing information is provided for consumer personal, non-commercial use, solely to identify potential properties for potential purchase. All other use is strictly prohibited and may violate relevant federal and state law. Data last updated on
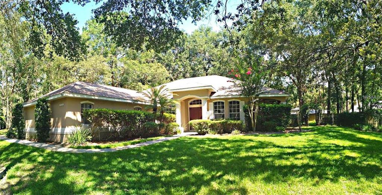
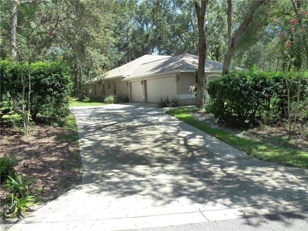
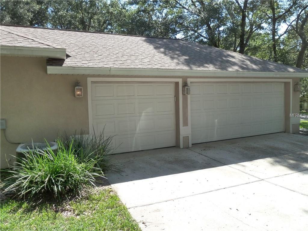
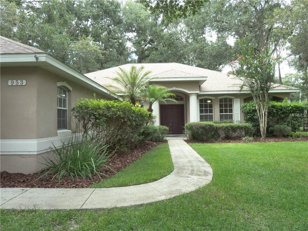
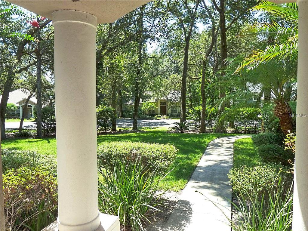
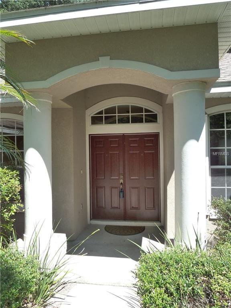
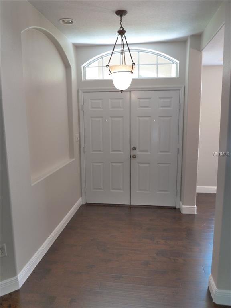
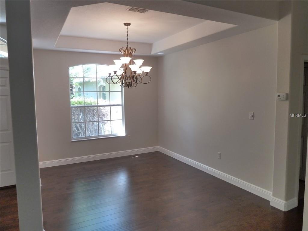
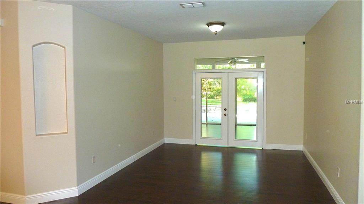
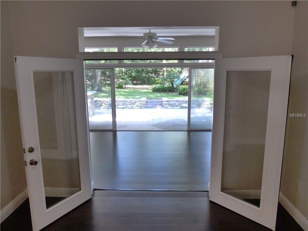
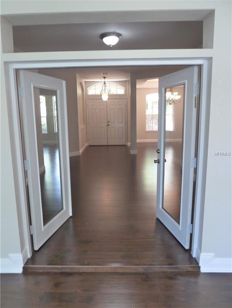
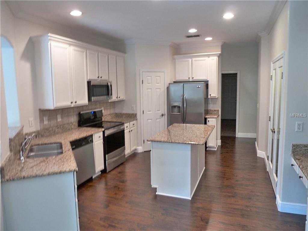
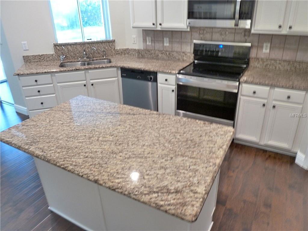
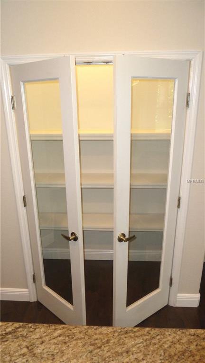
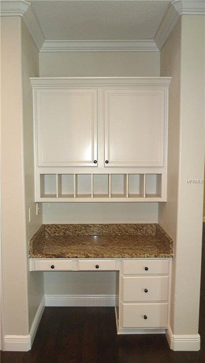
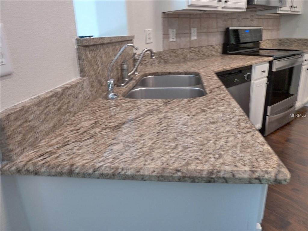
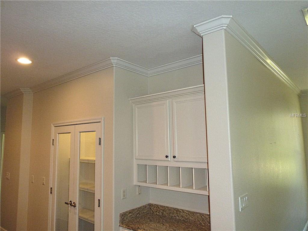
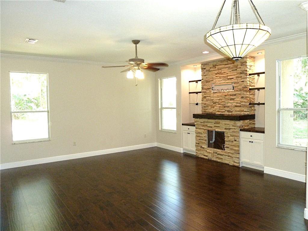
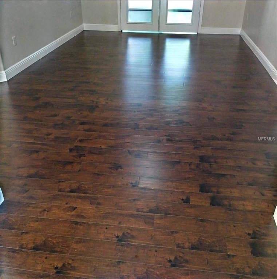
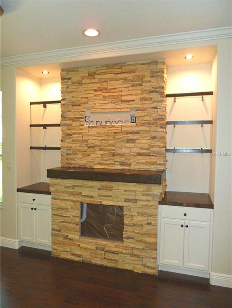
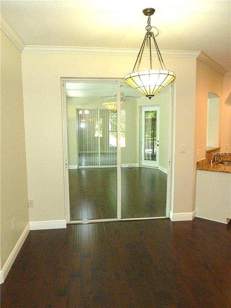
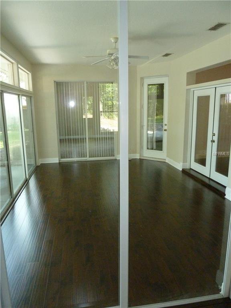
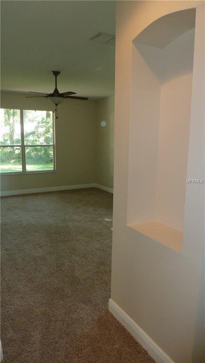
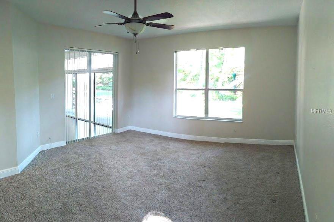
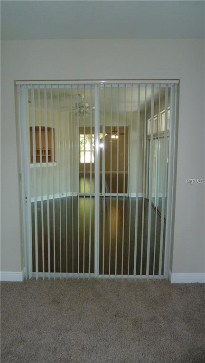
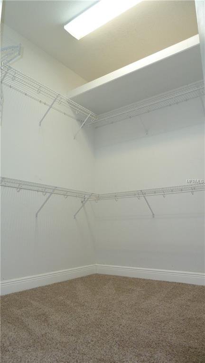
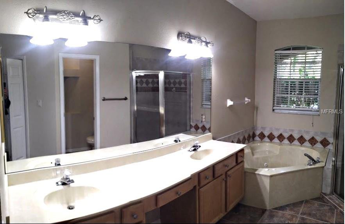
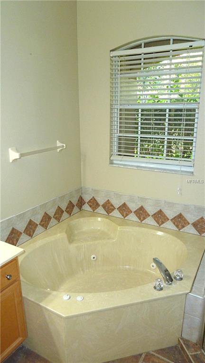
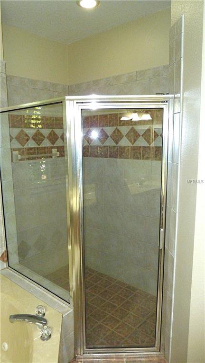
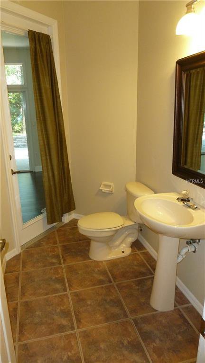

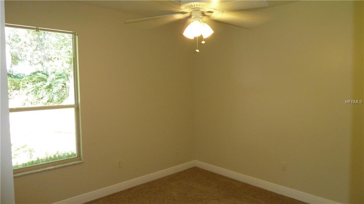
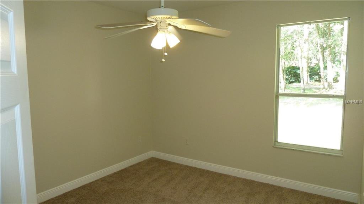
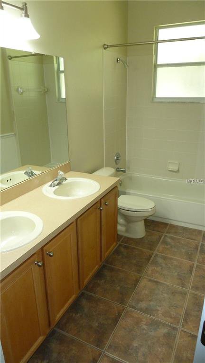

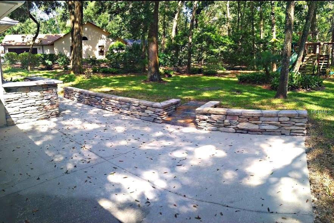
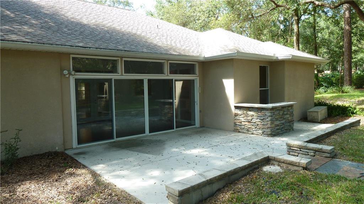
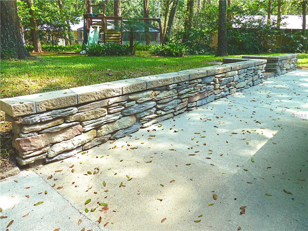
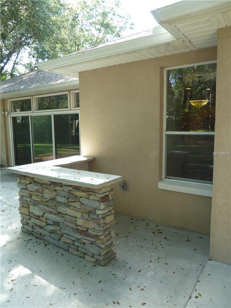

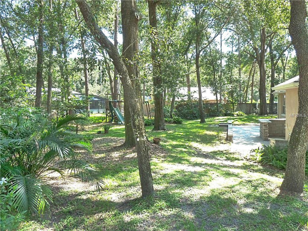
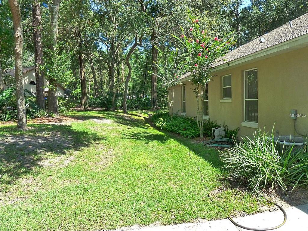
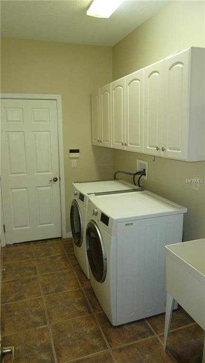
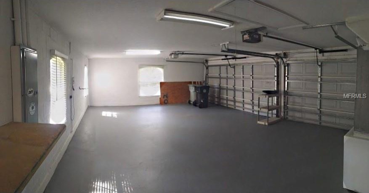
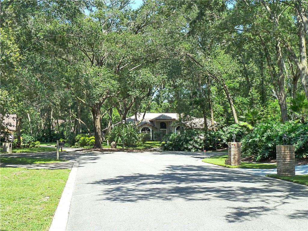

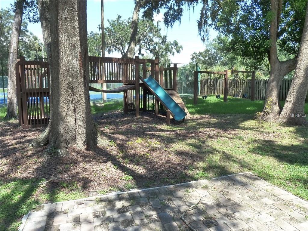
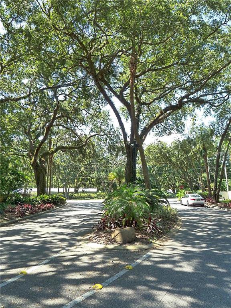
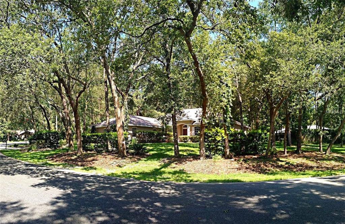
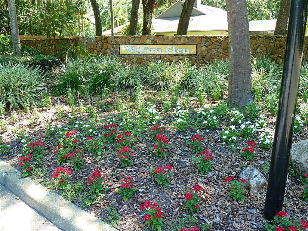
/u.realgeeks.media/belbenrealtygroup/400dpilogo.png)