3281 Sunset Valley Court, Longwood, FL 32779
- $750,000
- 5
- BD
- 4.5
- BA
- 4,299
- SqFt
- Sold Price
- $750,000
- List Price
- $799,900
- Status
- Sold
- Closing Date
- Sep 07, 2018
- MLS#
- O5720159
- Property Style
- Single Family
- Architectural Style
- Custom, Spanish/Mediterranean
- Year Built
- 2005
- Bedrooms
- 5
- Bathrooms
- 4.5
- Baths Half
- 1
- Living Area
- 4,299
- Lot Size
- 21,779
- Acres
- 0.50
- Total Acreage
- 1/2 Acre to 1 Acre
- Building Name
- Signature Homes
- Legal Subdivision Name
- Sandy Lane Reserve
- MLS Area Major
- Longwood/Wekiva Springs
Property Description
Custom built Italian Mediterranean Home located in the very popular Lake Brantley School system. Custom drapes, crown molding, four separate fireplaces, media room, bonus room and a home office. Beautiful walnut wood flooring, hand painted leather and stone walls. The Master bathroom has a spacious double entrance walk-in shower with three shower heads, dual sinks, Garden tub, water closet and large separate closets. A Chefs kitchen with built-in-oven, convection oven will give you everything you will need to turn out those special dinner occasions for your family and friends. Solid wood Cabinets, Stone Counter tops, prep sink plus a spacious eat-in kitchen is included in the fabulous kitchen. After a long day at the office, come home and relax in your screened in pool, that has all the features of a tropical garden. This quiet subdivision is located away from all the noise and you are 10-20 minutes from restaurants, grocery stores and shopping. Call me for a showing today.
Additional Information
- Taxes
- $9478
- Minimum Lease
- 1-2 Years
- HOA Fee
- $600
- HOA Payment Schedule
- Annually
- Location
- Greenbelt
- Community Features
- No Deed Restriction
- Property Description
- Two Story, Attached
- Zoning
- R-1AAAA
- Interior Layout
- Built in Features, Ceiling Fans(s), Dry Bar, Eat-in Kitchen, High Ceilings, Kitchen/Family Room Combo, Master Downstairs, Open Floorplan, Solid Wood Cabinets, Split Bedroom, Stone Counters, Thermostat, Walk-In Closet(s), Wet Bar, Window Treatments
- Interior Features
- Built in Features, Ceiling Fans(s), Dry Bar, Eat-in Kitchen, High Ceilings, Kitchen/Family Room Combo, Master Downstairs, Open Floorplan, Solid Wood Cabinets, Split Bedroom, Stone Counters, Thermostat, Walk-In Closet(s), Wet Bar, Window Treatments
- Floor
- Brick, Tile, Wood
- Appliances
- Convection Oven, Cooktop, Dishwasher, Disposal, Electric Water Heater, Freezer, Ice Maker, Microwave, Range, Range Hood, Refrigerator, Water Purifier
- Utilities
- Cable Connected, Electricity Connected, Fire Hydrant, Propane, Public, Street Lights, Underground Utilities
- Heating
- Central, Zoned
- Air Conditioning
- Central Air, Humidity Control
- Fireplace Description
- Gas, Living Room, Master Bedroom
- Exterior Construction
- Block, Stucco
- Exterior Features
- Fence, Irrigation System, Lighting, Outdoor Grill, Outdoor Kitchen, Sliding Doors
- Roof
- Tile
- Foundation
- Slab
- Pool
- Private
- Pool Type
- Child Safety Fence, Heated, In Ground, Lighting, Salt Water, Screen Enclosure, Self Cleaning
- Garage Carport
- 3 Car Garage
- Garage Spaces
- 3
- Garage Features
- Driveway, Garage Door Opener, Garage Faces Side
- Garage Dimensions
- 20x35
- Elementary School
- Wekiva Elementary
- Middle School
- Teague Middle
- High School
- Lake Brantley High
- Pets
- Allowed
- Max Pet Weight
- 25
- Pet Size
- Medium (36-60 Lbs.)
- Flood Zone Code
- X
- Parcel ID
- 07-21-29-521-0000-0070
- Legal Description
- LOT 7 SANDY LANE RESERVE PB 62 PGS 32 & 33
Mortgage Calculator
Listing courtesy of WATSON REALTY CORP. Selling Office: CHARLES RUTENBERG REALTY ORLANDO.
StellarMLS is the source of this information via Internet Data Exchange Program. All listing information is deemed reliable but not guaranteed and should be independently verified through personal inspection by appropriate professionals. Listings displayed on this website may be subject to prior sale or removal from sale. Availability of any listing should always be independently verified. Listing information is provided for consumer personal, non-commercial use, solely to identify potential properties for potential purchase. All other use is strictly prohibited and may violate relevant federal and state law. Data last updated on
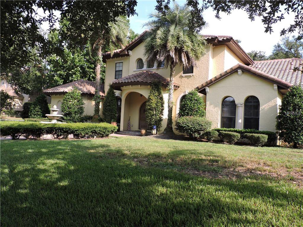
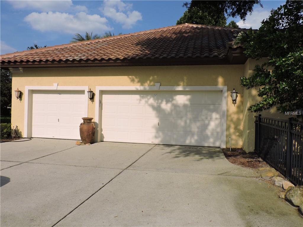
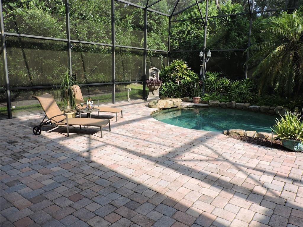
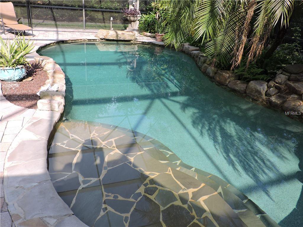
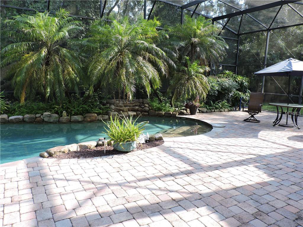
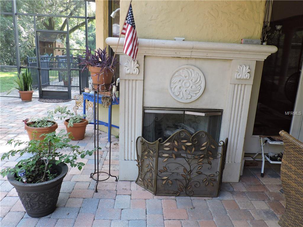
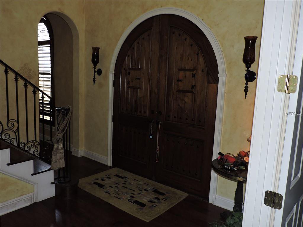
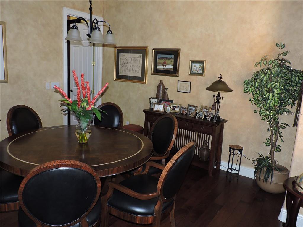
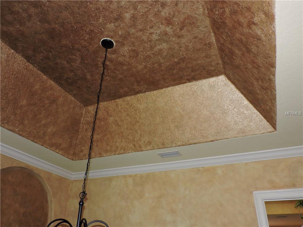
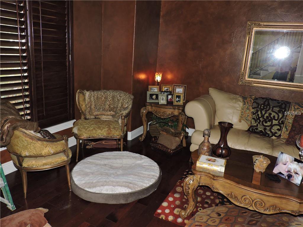
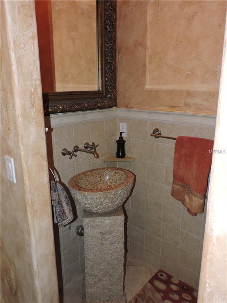
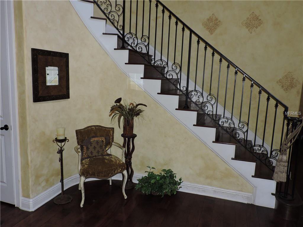
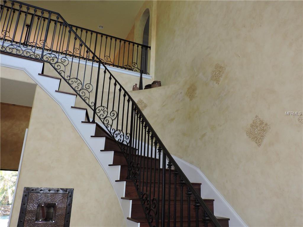
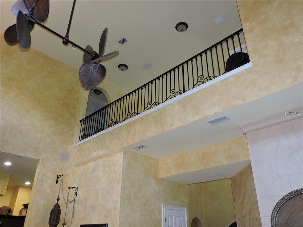
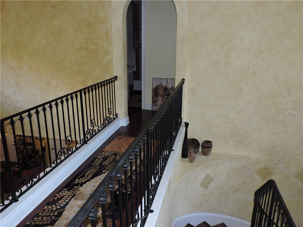
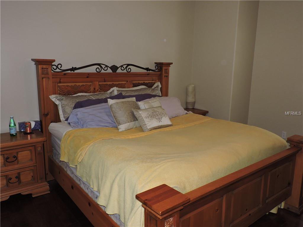
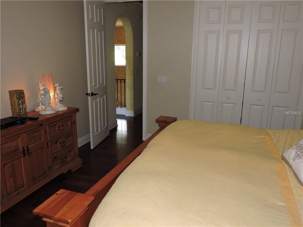
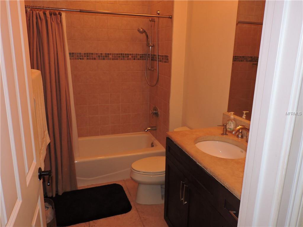
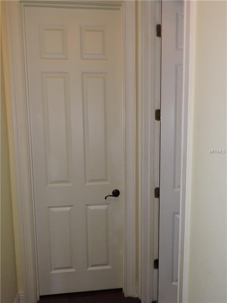
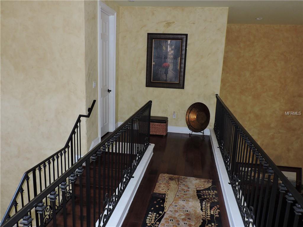
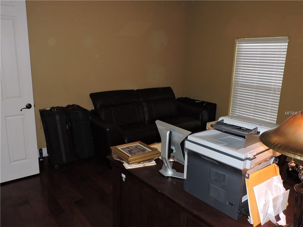
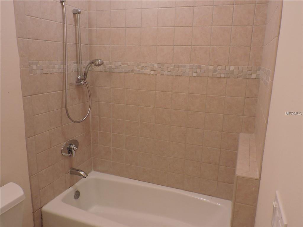
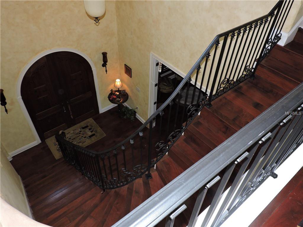
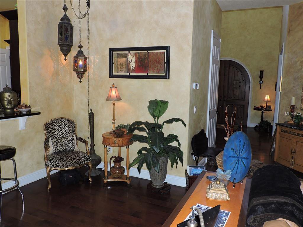
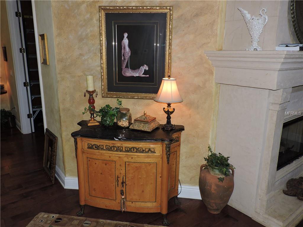
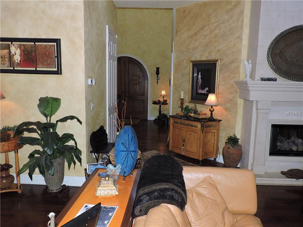
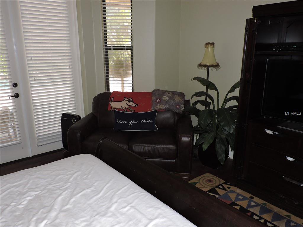
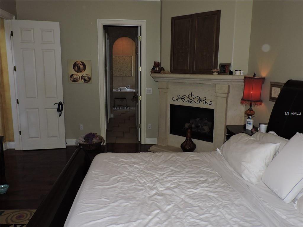
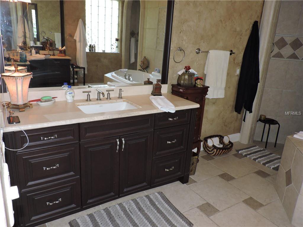

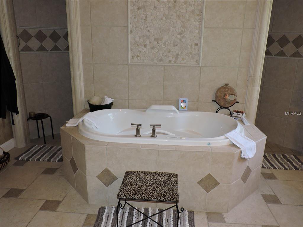
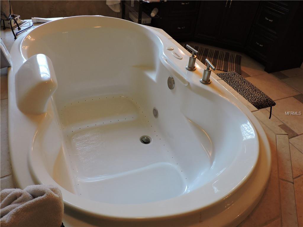
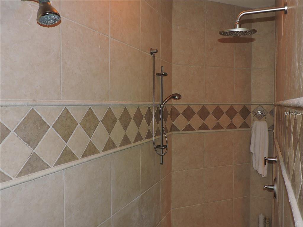
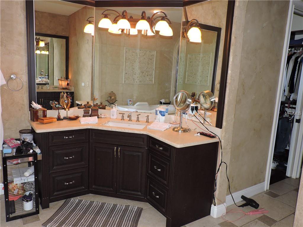
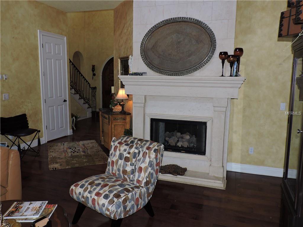
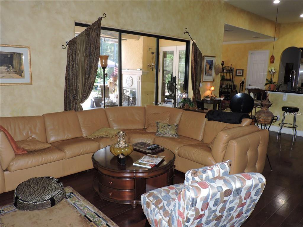
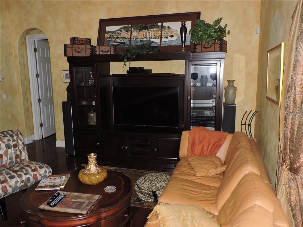
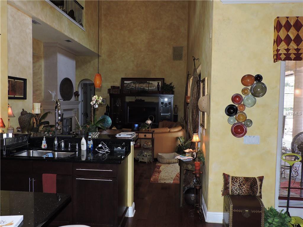
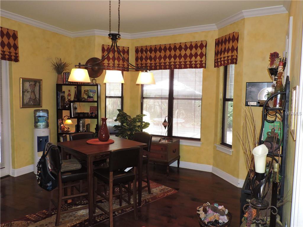
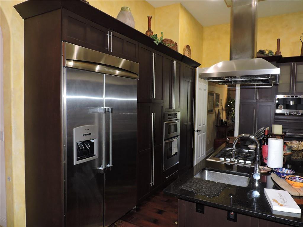
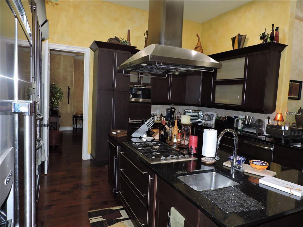
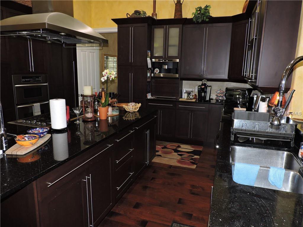
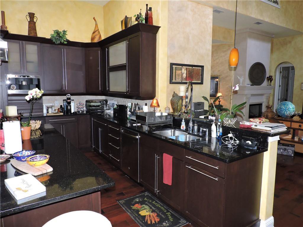
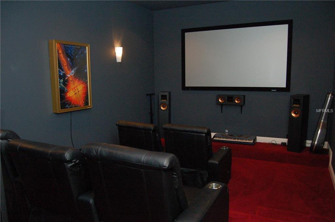
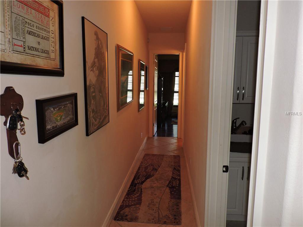
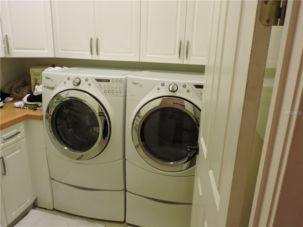
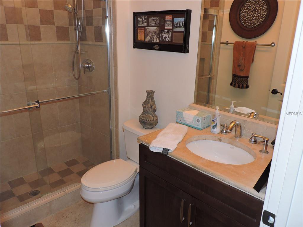
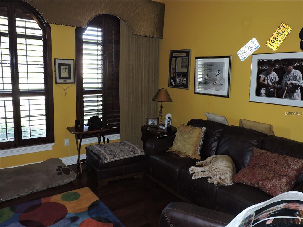
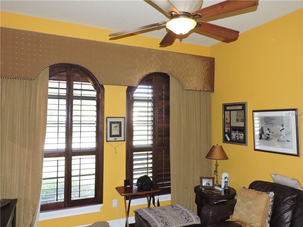
/u.realgeeks.media/belbenrealtygroup/400dpilogo.png)