9636 Mccormick Place, Windermere, FL 34786
- $1,750,000
- 4
- BD
- 4
- BA
- 5,235
- SqFt
- Sold Price
- $1,750,000
- List Price
- $1,950,000
- Status
- Sold
- Closing Date
- Apr 08, 2020
- MLS#
- O5719515
- Property Style
- Single Family
- Architectural Style
- Custom, Spanish/Mediterranean
- Year Built
- 1997
- Bedrooms
- 4
- Bathrooms
- 4
- Living Area
- 5,235
- Lot Size
- 25,565
- Acres
- 0.59
- Total Acreage
- 1/2 Acre to 1 Acre
- Legal Subdivision Name
- Isleworth
- MLS Area Major
- Windermere
Property Description
With a stunning backdrop of golf and water views extending from the 2nd fairway to beautiful Lake Chase, this lovely estate offers a wonderful setting within the gates of Isleworth Golf & Country Club. Built by Pellegrini Homes, the estate offers more than 5,200 square feet of living space across two levels. The open floor plan begins through beautifully detailed glass French doors that open to the formal living room with views of the lanai and pool. Polished travertine floors lead to the formal dining room with adjacent wine cellar and butler bar featuring a beautiful hand-painted mural revealed through the arched entryway. The center-island kitchen boasts granite countertops paired with stainless appliances and custom wood cabinetry – all overlooking the breakfast nook and family room with fireplace and built-in media display. Beyond the home office sits the spacious master suite which showcases a large bath with dual vanities, a spa tub and separate walk-in shower along with a bonus area perfect for a sitting room or exercise space. Two additional bedroom suites on the second level share a large loft with screened balcony. Both the screened balcony and main-level lanai with complete summer kitchen overlook the fenced grounds highlighted by a custom, open-air pool. A tropical oasis with southwestern exposure for optimum Florida sunlight and nightly firework displays from area theme parks, the pool offers a heated spa, underwater bar stools and surrounding deck accented by beautiful palm trees.
Additional Information
- Taxes
- $28913
- Minimum Lease
- 1-2 Years
- HOA Fee
- $2,589
- HOA Payment Schedule
- Quarterly
- Maintenance Includes
- Escrow Reserves Fund, Maintenance Grounds, Maintenance, Private Road, Security
- Location
- In County, On Golf Course, Paved, Private
- Community Features
- Association Recreation - Owned, Boat Ramp, Fitness Center, Gated, Golf Carts OK, Golf, Playground, Pool, Tennis Courts, Water Access, No Deed Restriction, Golf Community, Gated Community, Security
- Zoning
- P-D
- Interior Layout
- Built in Features, Ceiling Fans(s), Central Vaccum, Crown Molding, Eat-in Kitchen, Kitchen/Family Room Combo, Master Downstairs, Solid Surface Counters, Solid Wood Cabinets, Split Bedroom, Thermostat, Walk-In Closet(s), Wet Bar, Window Treatments
- Interior Features
- Built in Features, Ceiling Fans(s), Central Vaccum, Crown Molding, Eat-in Kitchen, Kitchen/Family Room Combo, Master Downstairs, Solid Surface Counters, Solid Wood Cabinets, Split Bedroom, Thermostat, Walk-In Closet(s), Wet Bar, Window Treatments
- Floor
- Carpet, Travertine, Wood
- Appliances
- Bar Fridge, Built-In Oven, Cooktop, Dishwasher, Disposal, Dryer, Electric Water Heater, Freezer, Gas Water Heater, Ice Maker, Microwave, Refrigerator, Washer, Wine Refrigerator
- Utilities
- BB/HS Internet Available, Cable Connected, Electricity Connected, Fire Hydrant, Natural Gas Connected, Public, Sprinkler Meter, Street Lights
- Heating
- Central, Electric, Zoned
- Air Conditioning
- Central Air, Zoned
- Fireplace Description
- Gas, Family Room
- Exterior Construction
- Block, Stucco
- Exterior Features
- Balcony, Fence, French Doors, Irrigation System, Lighting, Outdoor Grill, Outdoor Kitchen, Rain Gutters
- Roof
- Tile
- Foundation
- Slab
- Pool
- Community, Private
- Pool Type
- Gunite, Heated, In Ground, Lighting, Outside Bath Access, Tile
- Garage Carport
- 3 Car Garage
- Garage Spaces
- 3
- Garage Features
- Circular Driveway, Garage Door Opener, Garage Faces Side, Golf Cart Parking
- Garage Dimensions
- 22x34
- Elementary School
- Windermere Elem
- Middle School
- Chain Of Lakes Middle
- High School
- Olympia High
- Water Name
- Lake Chase
- Water View
- Lake - Chain of Lakes
- Pets
- Not allowed
- Flood Zone Code
- X
- Parcel ID
- 16-23-28-3899-02-370
- Legal Description
- ISLEWORTH 16/118 LOT 237
Mortgage Calculator
Listing courtesy of ISLEWORTH REALTY LLC. Selling Office: ISLEWORTH REALTY LLC.
StellarMLS is the source of this information via Internet Data Exchange Program. All listing information is deemed reliable but not guaranteed and should be independently verified through personal inspection by appropriate professionals. Listings displayed on this website may be subject to prior sale or removal from sale. Availability of any listing should always be independently verified. Listing information is provided for consumer personal, non-commercial use, solely to identify potential properties for potential purchase. All other use is strictly prohibited and may violate relevant federal and state law. Data last updated on
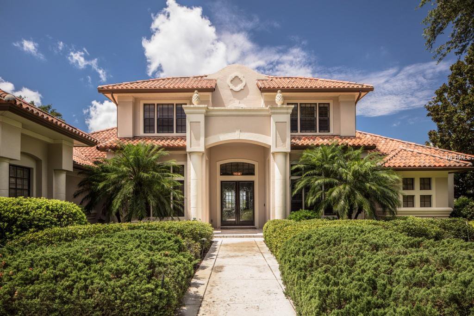
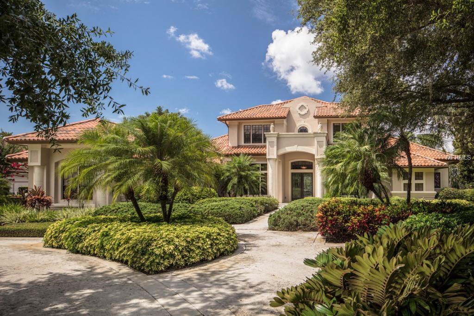




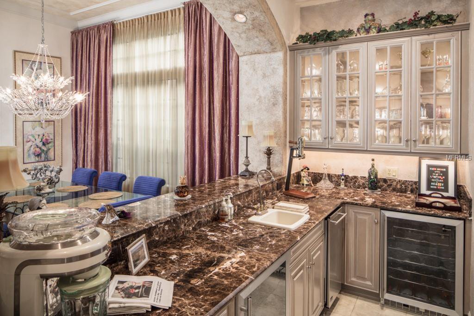
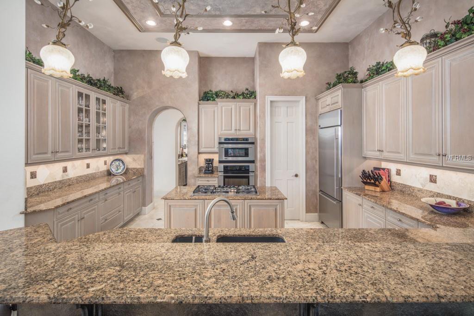
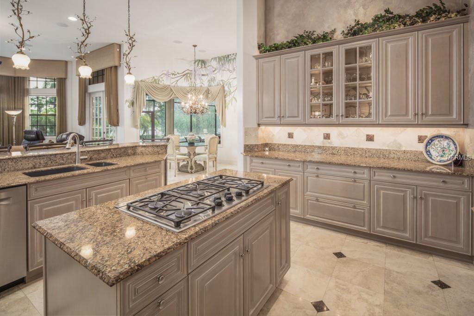
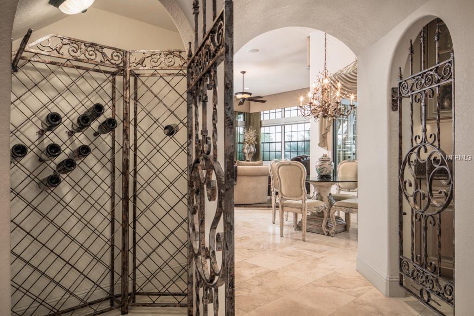
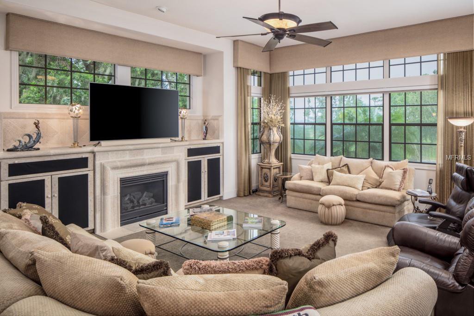
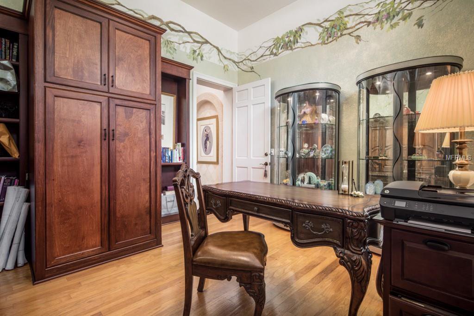

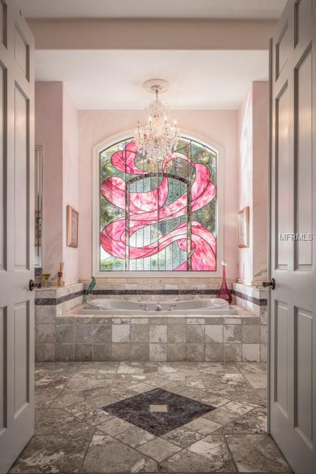
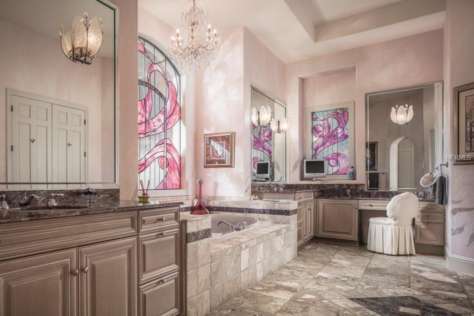
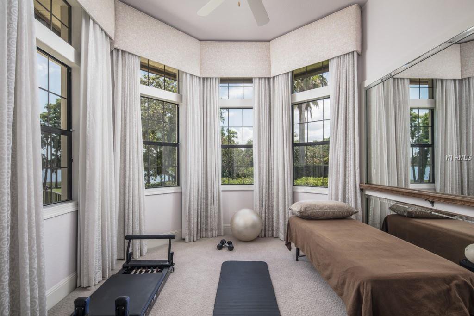

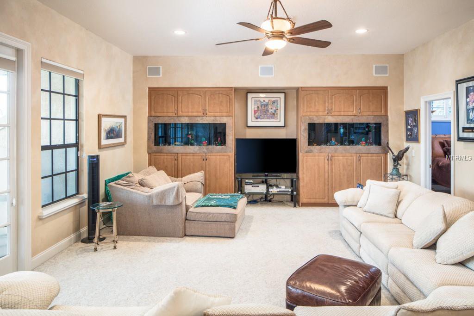

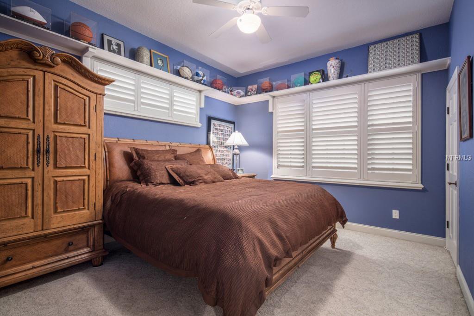
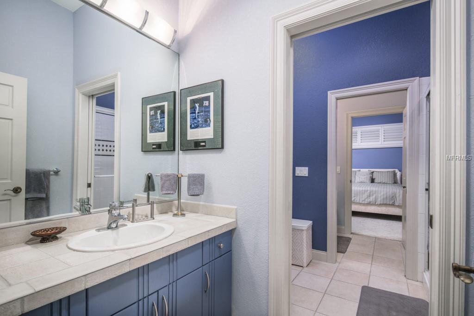
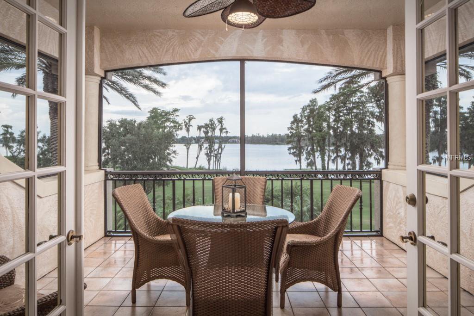
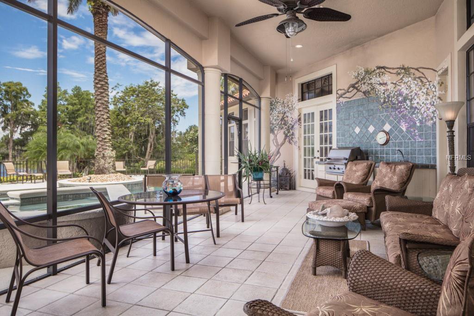
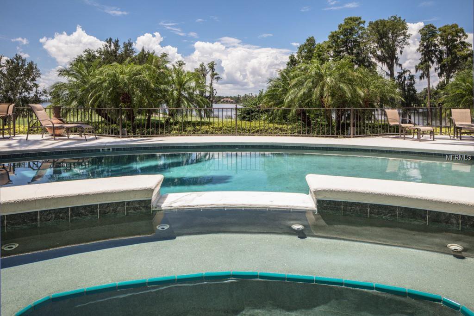
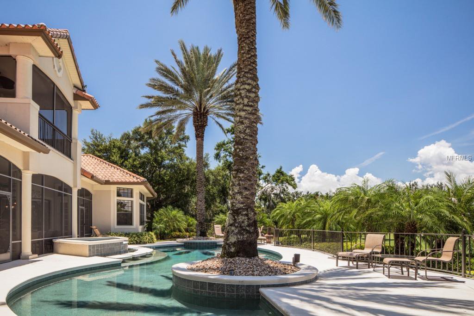
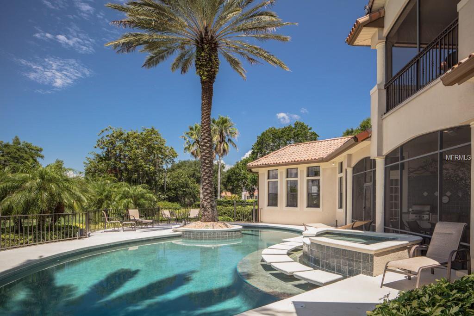
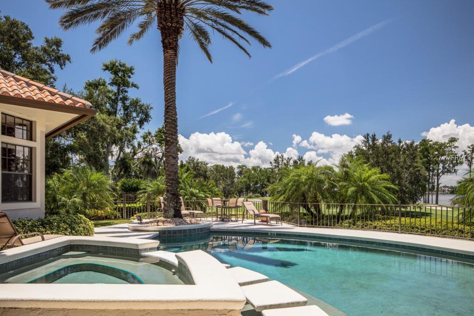
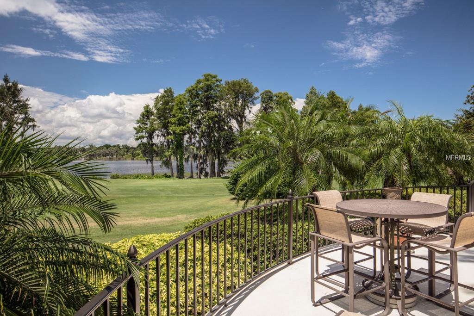
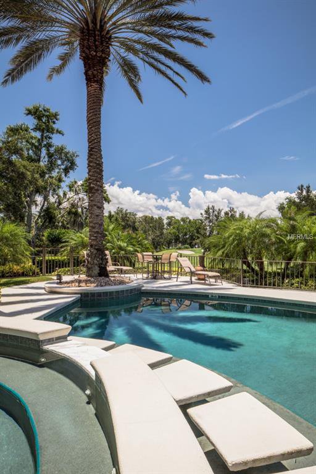
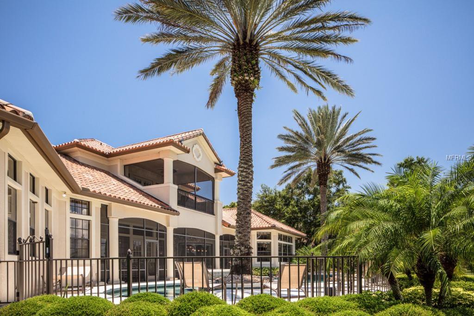
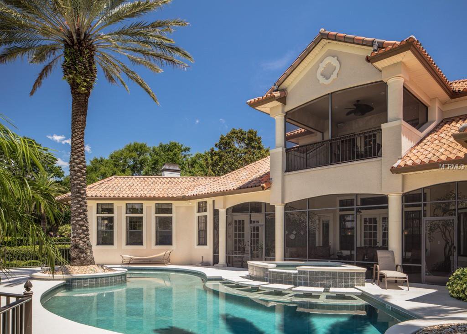
/u.realgeeks.media/belbenrealtygroup/400dpilogo.png)