212 Ambergate Ct, Longwood, FL 32779
- $265,000
- 4
- BD
- 2
- BA
- 2,186
- SqFt
- Sold Price
- $265,000
- List Price
- $289,900
- Status
- Sold
- Closing Date
- Dec 13, 2018
- MLS#
- O5718820
- Property Style
- Single Family
- Year Built
- 1982
- Bedrooms
- 4
- Bathrooms
- 2
- Living Area
- 2,186
- Lot Size
- 12,765
- Acres
- 0.29
- Total Acreage
- 1/4 Acre to 21779 Sq. Ft.
- Legal Subdivision Name
- Wekiva Hills Sec 09
- MLS Area Major
- Longwood/Wekiva Springs
Property Description
Come see this well price split plan 4 bedroom 2 bath home located on a quiet cul- de- sac in the desirable community of Wekiva. This home has been recently painted and new tile has been installed on the outside front entry. The back porch has been updated with a new wet bar and new outdoor carpeting. Laminate flooring has been put in though-out the home for continuity. Double pane windows were installed in 2017, the back fence was installed in 2015, it was re-plumbed in 2014, the HVAC was installed in 2010, and the roof was replaced in 2007. There is a large 10’ deep screened pool which was resurfaced approximately 4 years ago. The kitchen with an open view to the family room was updated several years ago with oak cabinets, an island, solid surface counter tops, along with stainless steel appliances. The formal living and dining rooms are on the front of the house off of the foyer. Both of the baths are original but both of them have double sinks and a lot of potential! The washer and dryer do not convey with the sale. Solar pool heater is broken and conveys "as is".
Additional Information
- Taxes
- $2992
- HOA Fee
- $238
- HOA Payment Schedule
- Annually
- Community Features
- Golf, Park, Playground, Sidewalks, Tennis Courts, No Deed Restriction, Golf Community
- Zoning
- PUD
- Interior Layout
- Ceiling Fans(s), Living Room/Dining Room Combo, Skylight(s), Solid Surface Counters, Solid Wood Cabinets, Split Bedroom
- Interior Features
- Ceiling Fans(s), Living Room/Dining Room Combo, Skylight(s), Solid Surface Counters, Solid Wood Cabinets, Split Bedroom
- Floor
- Laminate
- Appliances
- Built-In Oven, Cooktop, Dishwasher, Microwave, Refrigerator
- Utilities
- Cable Available, Electricity Connected, Public, Sewer Connected
- Heating
- Electric
- Air Conditioning
- Central Air
- Fireplace Description
- Family Room, Wood Burning
- Exterior Construction
- Block, Wood Frame
- Exterior Features
- Fence, French Doors, Irrigation System
- Roof
- Shingle
- Foundation
- Slab
- Pool
- Private
- Pool Type
- Gunite, In Ground, Pool Sweep, Screen Enclosure
- Garage Carport
- 2 Car Garage
- Garage Spaces
- 2
- Garage Dimensions
- 22x22
- Elementary School
- Wekiva Elementary
- Middle School
- Teague Middle
- High School
- Lake Brantley High
- Pets
- Allowed
- Flood Zone Code
- X
- Parcel ID
- 06-21-29-510-0000-0680
- Legal Description
- LOT 68 WEKIVA HILLS SEC 9 PB 22 PGS 78 & 79
Mortgage Calculator
Listing courtesy of WATSON REALTY CORP. Selling Office: RE/MAX CENTRAL REALTY.
StellarMLS is the source of this information via Internet Data Exchange Program. All listing information is deemed reliable but not guaranteed and should be independently verified through personal inspection by appropriate professionals. Listings displayed on this website may be subject to prior sale or removal from sale. Availability of any listing should always be independently verified. Listing information is provided for consumer personal, non-commercial use, solely to identify potential properties for potential purchase. All other use is strictly prohibited and may violate relevant federal and state law. Data last updated on
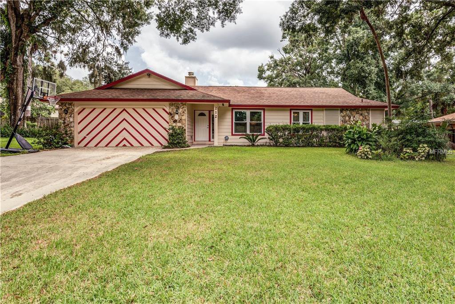
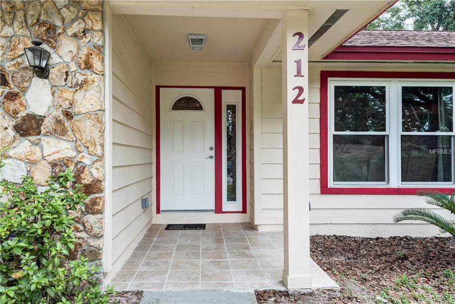
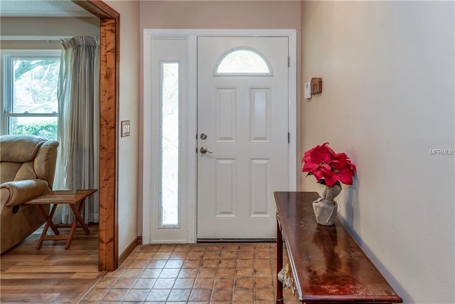
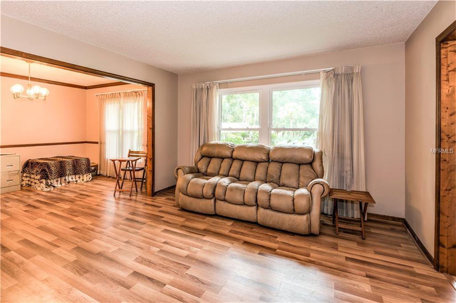
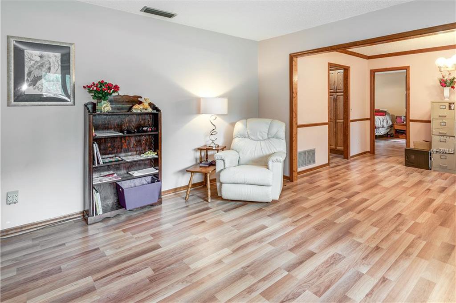
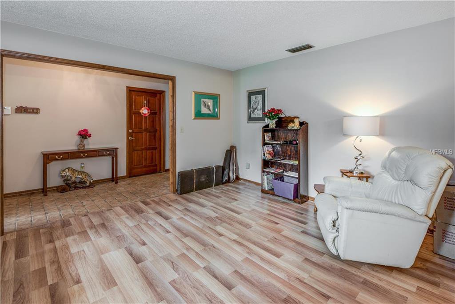
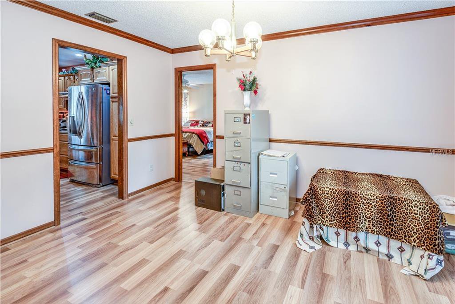
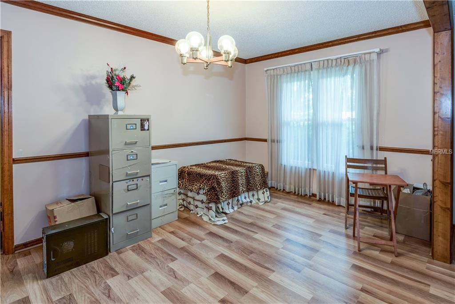
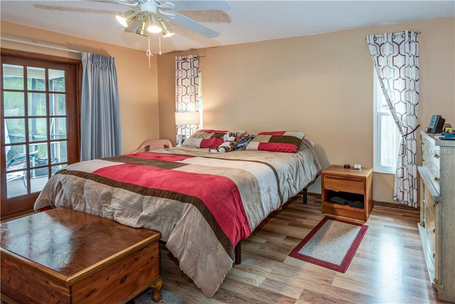
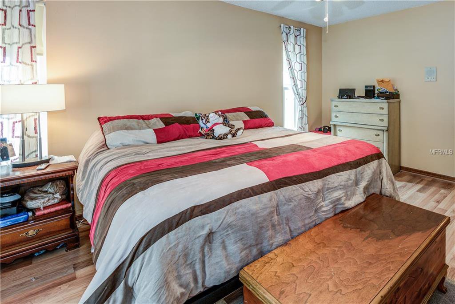
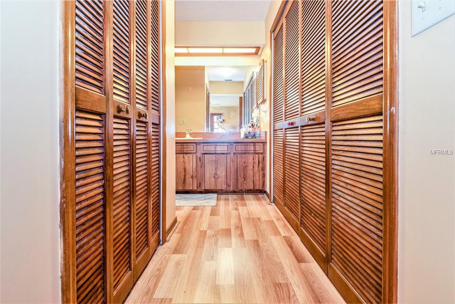
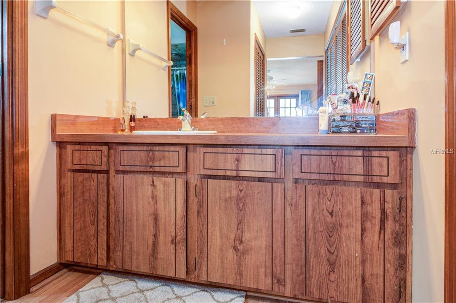
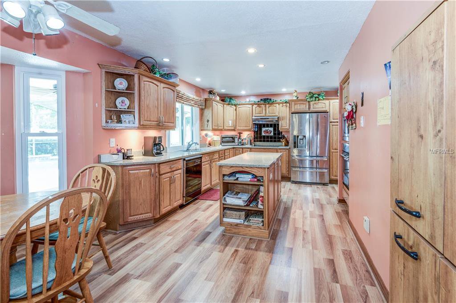
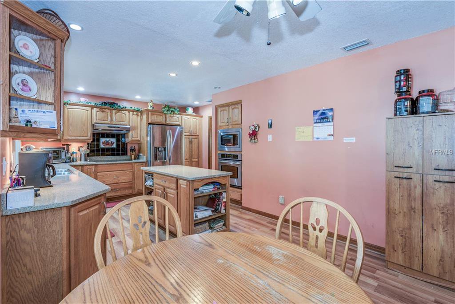
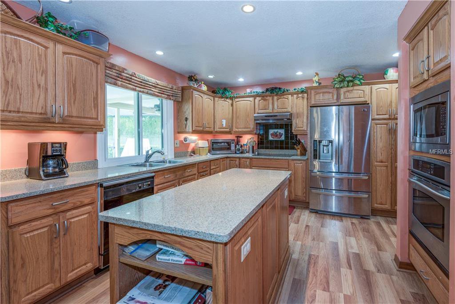
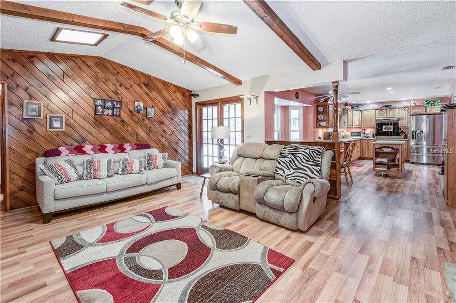
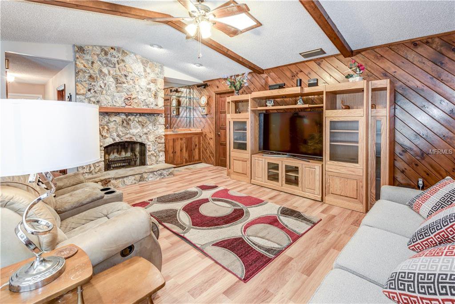
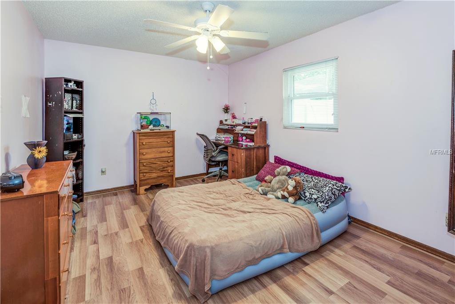
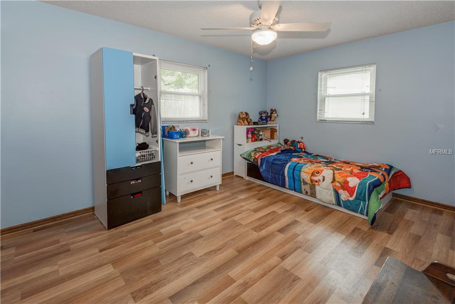
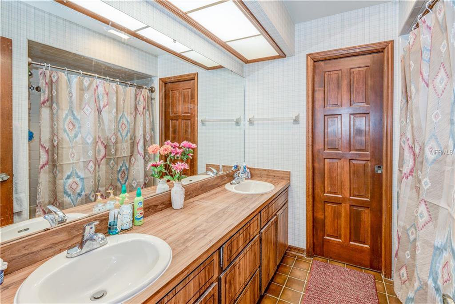
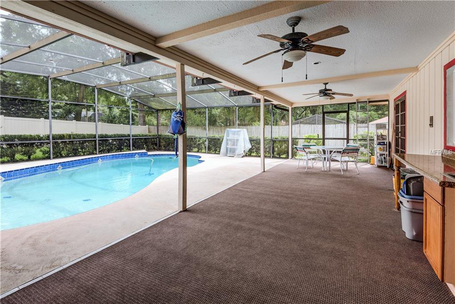
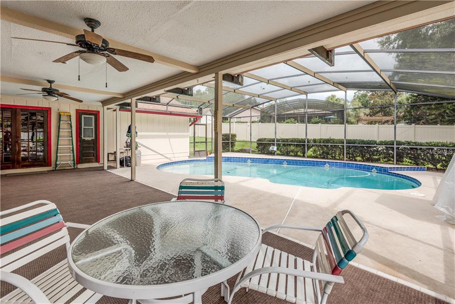
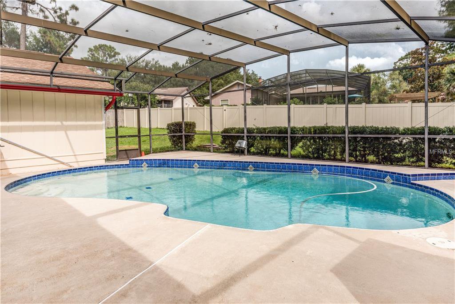
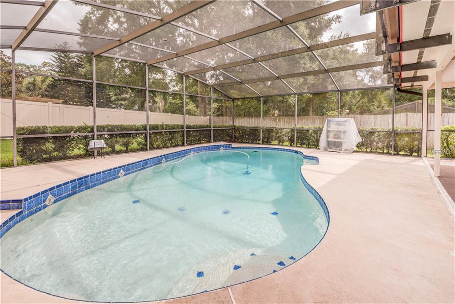
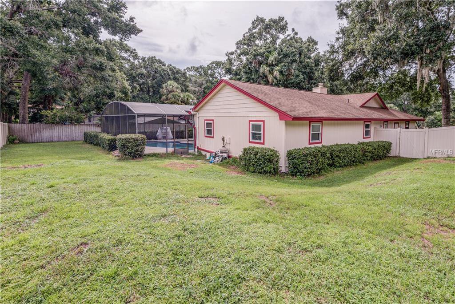
/u.realgeeks.media/belbenrealtygroup/400dpilogo.png)