313 Mossyrock Avenue, Winter Garden, FL 34787
- $367,500
- 4
- BD
- 2.5
- BA
- 2,855
- SqFt
- Sold Price
- $367,500
- List Price
- $375,000
- Status
- Sold
- Closing Date
- May 13, 2019
- MLS#
- O5717596
- Property Style
- Single Family
- Architectural Style
- Traditional
- Year Built
- 2014
- Bedrooms
- 4
- Bathrooms
- 2.5
- Baths Half
- 1
- Living Area
- 2,855
- Lot Size
- 7,124
- Acres
- 0.16
- Total Acreage
- Up to 10, 889 Sq. Ft.
- Legal Subdivision Name
- Covington Chase Ph 2a
- MLS Area Major
- Winter Garden/Oakland
Property Description
Expect to be amazed by this 4 bedroom, 2.5 bath in the Heart of Downtown Winter Garden!! Located in the sought after golf cart district, just minutes from historic Winter Garden! The popular WEST ORANGE TRAIL runs through the neighborhood offering direct access, no need to drive anywhere! Move in ready, IMMACULATELY maintained home that has been generously upgraded from the tile throughout the entire first floor to the stone work on the upgraded elevation! Bright open spaces perfect for entertaining, granite counter tops in the kitchen with upgraded 42 inch honey cabinets. Granite in the master bath with gentlemen height counters, his and hers separate closets in master suite that greets you with double doors, all bedrooms located upstairs, THREE CAR TANDEM GARAGE, fully fenced with a large backyard perfect for a pool. Amazing lot and so much more! Don't let this one pass you by!
Additional Information
- Taxes
- $3799
- Minimum Lease
- 8-12 Months
- HOA Fee
- $165
- HOA Payment Schedule
- Quarterly
- Maintenance Includes
- Management
- Community Features
- Park, Pool, No Deed Restriction
- Zoning
- PUD
- Interior Layout
- Ceiling Fans(s), Kitchen/Family Room Combo, Tray Ceiling(s), Walk-In Closet(s), Window Treatments
- Interior Features
- Ceiling Fans(s), Kitchen/Family Room Combo, Tray Ceiling(s), Walk-In Closet(s), Window Treatments
- Floor
- Carpet, Ceramic Tile
- Appliances
- Dishwasher, Disposal, Range, Refrigerator
- Utilities
- BB/HS Internet Available, Cable Available, Public, Street Lights
- Heating
- Central
- Air Conditioning
- Central Air
- Exterior Construction
- Block, Stucco
- Exterior Features
- Fence, Irrigation System, Sidewalk, Sliding Doors, Sprinkler Metered
- Roof
- Shingle
- Foundation
- Slab
- Pool
- Community
- Garage Carport
- 2 Car Garage
- Garage Spaces
- 2
- Garage Dimensions
- 20x20
- Pets
- Allowed
- Flood Zone Code
- X
- Parcel ID
- 13-22-27-1784-00-430
- Legal Description
- COVINGTON CHASE PHASE 2A 80/74 LOT 43
Mortgage Calculator
Listing courtesy of HOMEVEST REALTY. Selling Office: LYFE REAL ESTATE.
StellarMLS is the source of this information via Internet Data Exchange Program. All listing information is deemed reliable but not guaranteed and should be independently verified through personal inspection by appropriate professionals. Listings displayed on this website may be subject to prior sale or removal from sale. Availability of any listing should always be independently verified. Listing information is provided for consumer personal, non-commercial use, solely to identify potential properties for potential purchase. All other use is strictly prohibited and may violate relevant federal and state law. Data last updated on
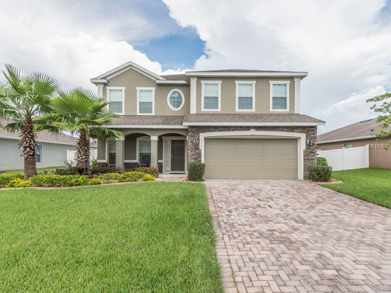
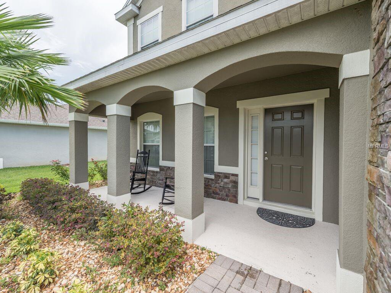
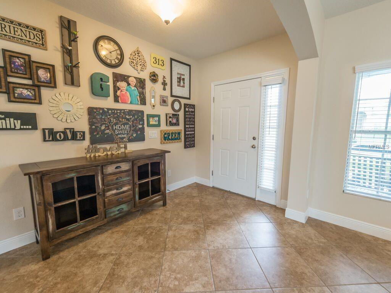
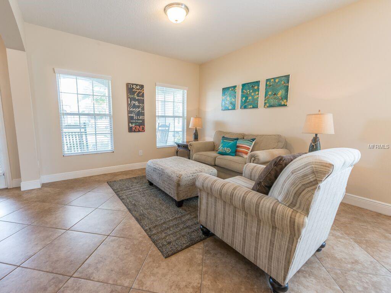
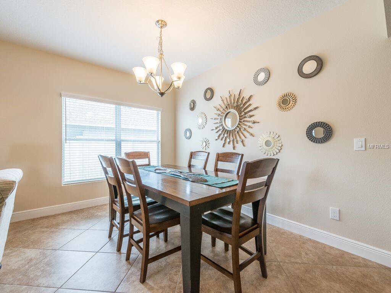
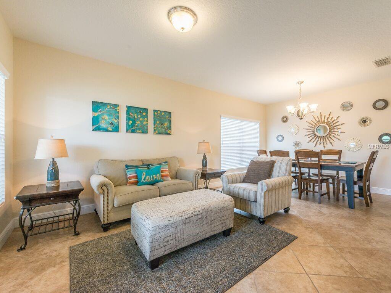
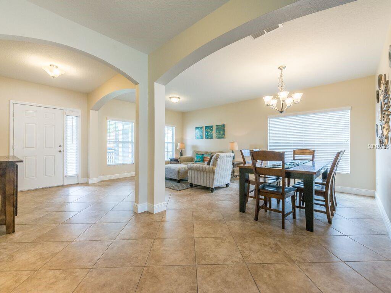
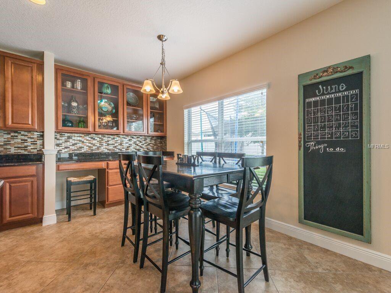
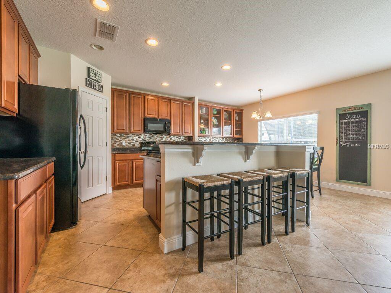
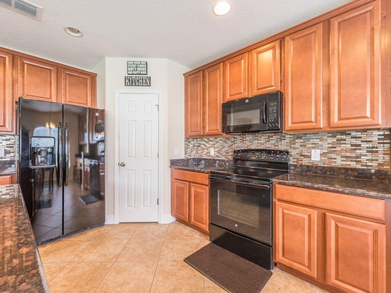
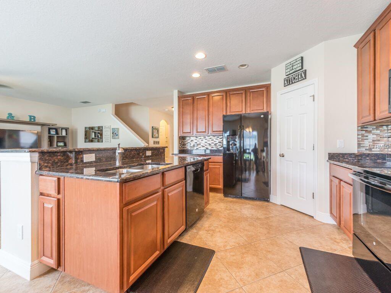
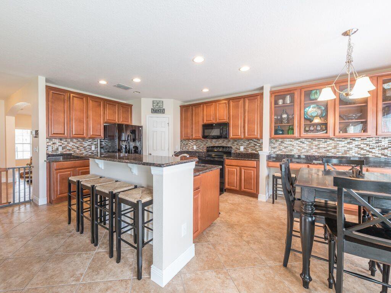
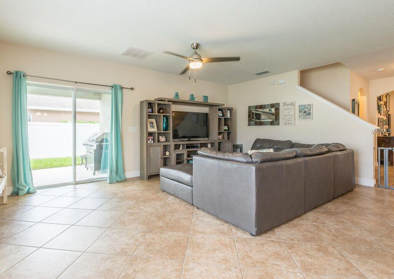
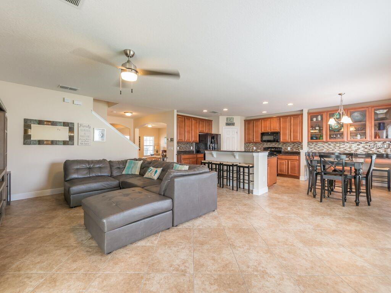
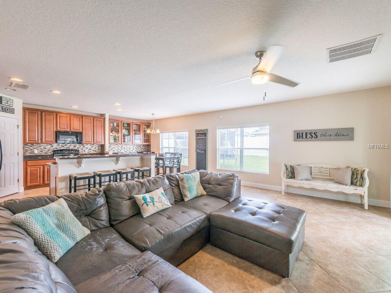
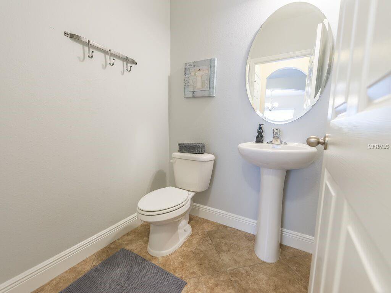
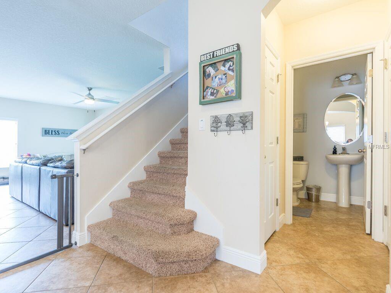
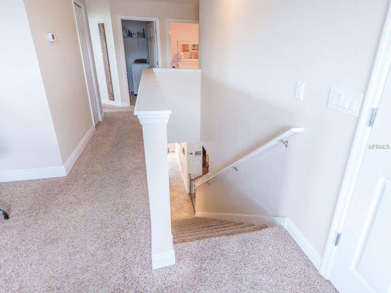
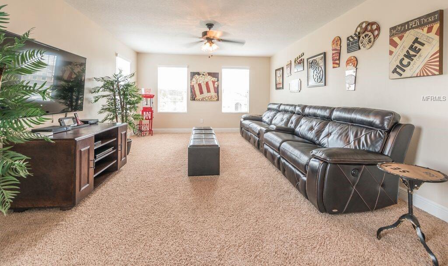
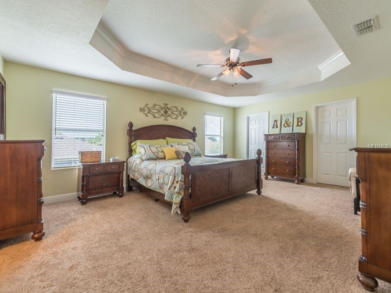
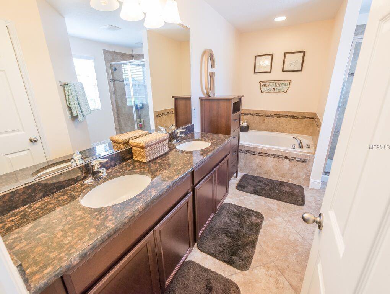
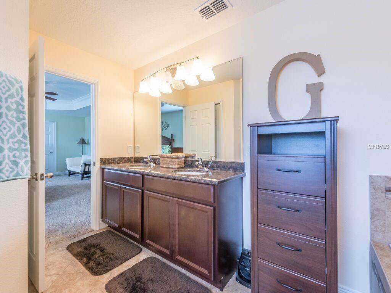
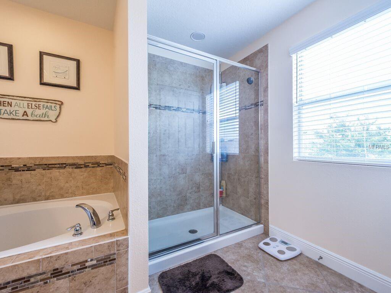
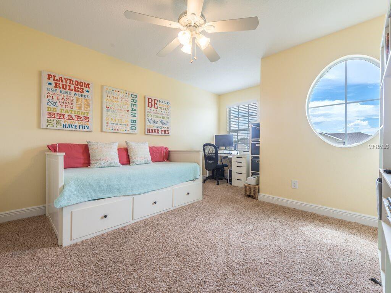
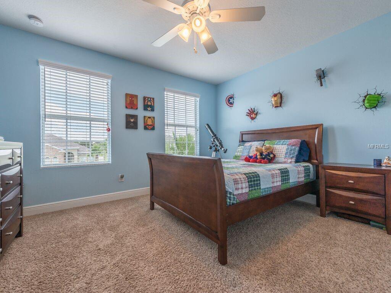
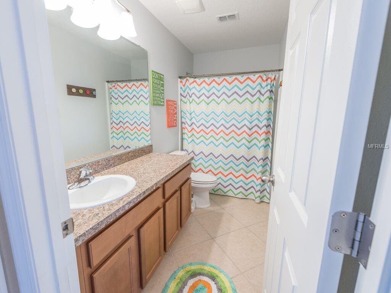
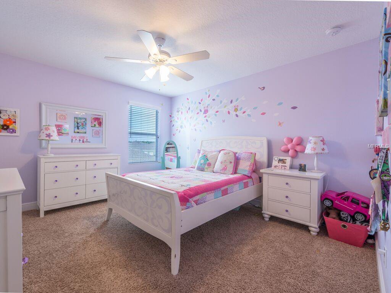
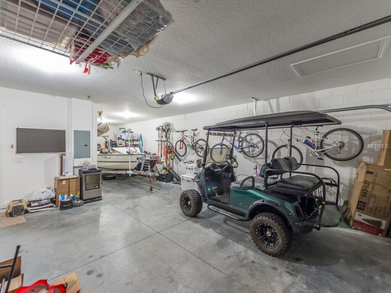
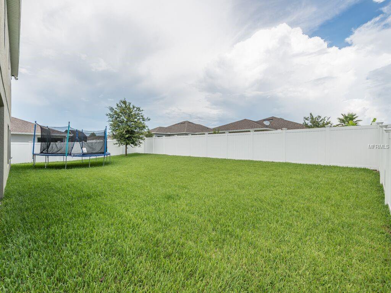
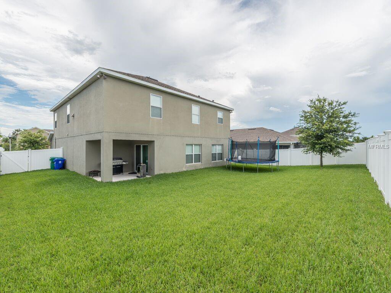
/u.realgeeks.media/belbenrealtygroup/400dpilogo.png)