14132 Fox Glove Street, Winter Garden, FL 34787
- $555,000
- 5
- BD
- 3
- BA
- 4,100
- SqFt
- Sold Price
- $555,000
- List Price
- $575,000
- Status
- Sold
- Closing Date
- Apr 10, 2019
- MLS#
- O5717036
- Property Style
- Single Family
- Architectural Style
- Contemporary
- Year Built
- 2002
- Bedrooms
- 5
- Bathrooms
- 3
- Living Area
- 4,100
- Lot Size
- 7,492
- Acres
- 0.17
- Total Acreage
- Up to 10, 889 Sq. Ft.
- Legal Subdivision Name
- Stoneybrook West Ut 04 48 48
- MLS Area Major
- Winter Garden/Oakland
Property Description
GORGEOUS FORMER MODEL in STONEYBROOK WEST GATED GOLF COMMUNITY! Enjoy entertaining/relaxing w beautiful WATER/GOLf COURSE views from the pool! HUGE KITCHEN w/stone counters, desk, island, bar and FAMILY room w/COZY GAS FIREPLACE. Open the sliders off both areas to the pool and bring the outdoors in! FRENCH DOORS lead from the family room to a versatile area that can be used as an office/playroom/library/etc. Upon entering the front door is a large formal living room/dining area W/LOTS OF WINDOWS/NATURAL LIGHT. NEW CARPET, and CROWN MOULDING/HIGH BASEBOARDS (also thru-out house) add to the luxurious feel. Laundry/bathroom are also conveniently located across from the staircase which has NEW WOOD INSTALLED on the steps as well as the upstairs hallway. The EXTRA LARGE MASTER SUITE has NEW CARPET and GAS FIREPLACE...so spend those cool evenings snuggled up with a good book. Or why not enjoy a full moon evening or late morning brunch on your private 8' x 48' BALCONY overlooking the pool/water/golf view? MASTER BATH has JETTED TUB/SEPARATE SHOWER, as well as his/her's dual sink vanities. Two add'l bedrooms are off the hallway and an EXTRA LARGE BATHROOM with dual sinks. If you haven't had ENOUGH FUN ALREADY, step down into your own 21'x 30' ENTERTAINMENT ROOM W/POOL TABLE INCLUDED! ENJOY HOME THEATRE W/BOSE SURROUND SOUND and also INTERCOM/MUSIC w/speakers throughout the house. Last but not least you'll appreciate the 3 CAR/SIDE ENTRY GARAGE and BEAUTIFUL STACKED STONE EXTERIOR.
Additional Information
- Taxes
- $7075
- Taxes
- $2,000
- Minimum Lease
- No Minimum
- HOA Fee
- $500
- HOA Payment Schedule
- Quarterly
- Location
- On Golf Course, Sidewalk, Paved
- Community Features
- Deed Restrictions, Gated, Golf, Sidewalks, Golf Community, Gated Community
- Property Description
- Two Story
- Zoning
- PUD
- Interior Layout
- Ceiling Fans(s), Coffered Ceiling(s), Crown Molding, Eat-in Kitchen, High Ceilings, Kitchen/Family Room Combo, Living Room/Dining Room Combo, Open Floorplan, Solid Surface Counters, Solid Wood Cabinets, Stone Counters, Tray Ceiling(s), Walk-In Closet(s), Window Treatments
- Interior Features
- Ceiling Fans(s), Coffered Ceiling(s), Crown Molding, Eat-in Kitchen, High Ceilings, Kitchen/Family Room Combo, Living Room/Dining Room Combo, Open Floorplan, Solid Surface Counters, Solid Wood Cabinets, Stone Counters, Tray Ceiling(s), Walk-In Closet(s), Window Treatments
- Floor
- Carpet, Tile, Wood
- Appliances
- Dishwasher, Disposal, Dryer, Electric Water Heater, Microwave, Range, Refrigerator, Washer
- Utilities
- BB/HS Internet Available, Cable Available, Cable Connected, Electricity Connected, Public, Sprinkler Meter, Street Lights
- Heating
- Baseboard, Central, Electric, Zoned
- Air Conditioning
- Central Air, Wall/Window Unit(s)
- Fireplace Description
- Gas, Family Room, Master Bedroom, Non Wood Burning
- Exterior Construction
- Block, Stucco
- Exterior Features
- Irrigation System, Sidewalk, Sliding Doors
- Roof
- Shingle
- Foundation
- Slab
- Pool
- Private
- Pool Type
- Child Safety Fence, In Ground, Lighting, Screen Enclosure, Tile
- Garage Carport
- 3 Car Garage
- Garage Spaces
- 3
- Garage Features
- Driveway, Garage Door Opener, Garage Faces Side
- Garage Dimensions
- 19x21
- Water View
- Pond
- Pets
- Allowed
- Flood Zone Code
- X
- Parcel ID
- 03-23-27-8234-09-005
- Legal Description
- STONEYBROOK WEST UT 4 48/48 LOT 5 BLK 9
Mortgage Calculator
Listing courtesy of CHARLES RUTENBERG REALTY ORLANDO. Selling Office: WEMERT GROUP REALTY LLC.
StellarMLS is the source of this information via Internet Data Exchange Program. All listing information is deemed reliable but not guaranteed and should be independently verified through personal inspection by appropriate professionals. Listings displayed on this website may be subject to prior sale or removal from sale. Availability of any listing should always be independently verified. Listing information is provided for consumer personal, non-commercial use, solely to identify potential properties for potential purchase. All other use is strictly prohibited and may violate relevant federal and state law. Data last updated on
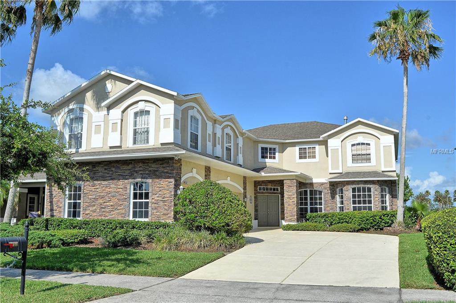
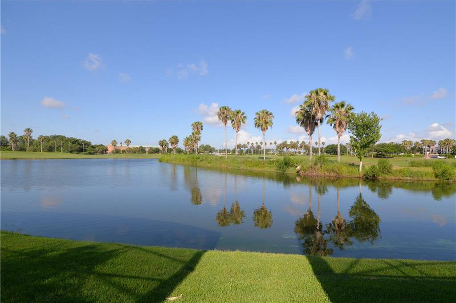
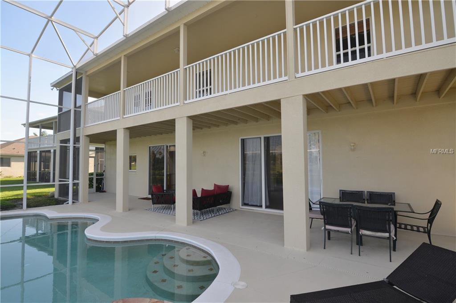
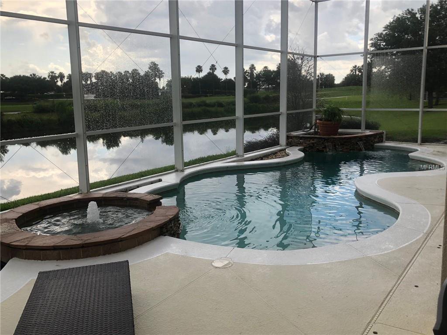
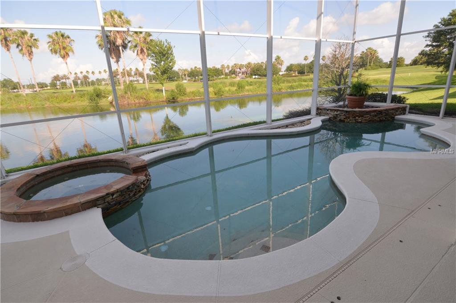
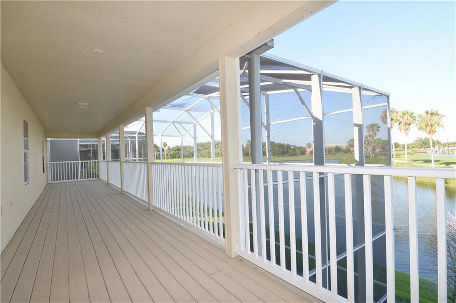
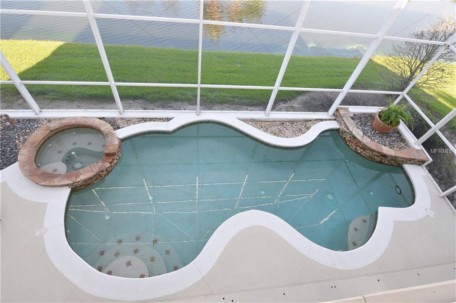
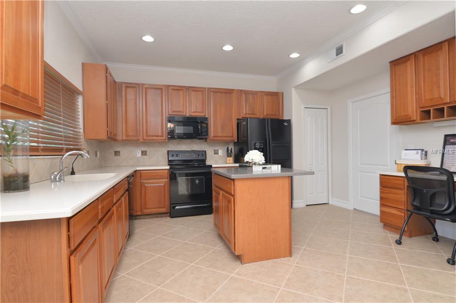
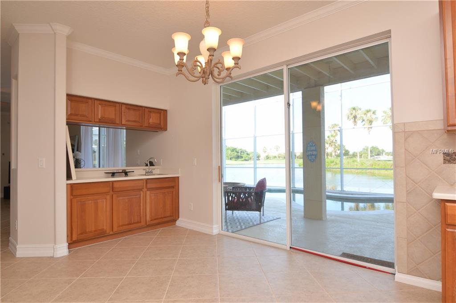
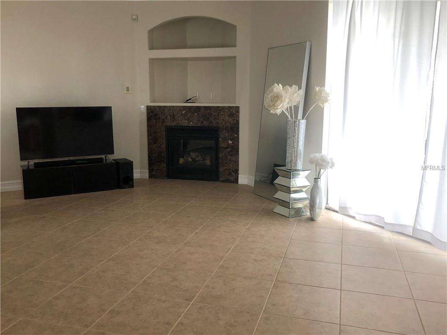
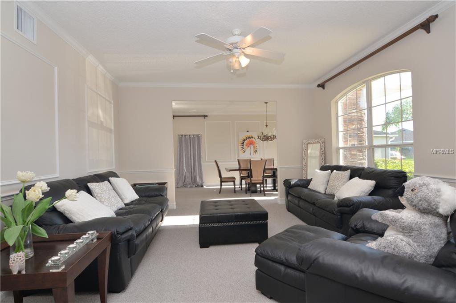
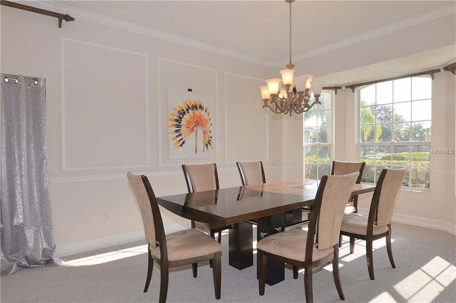
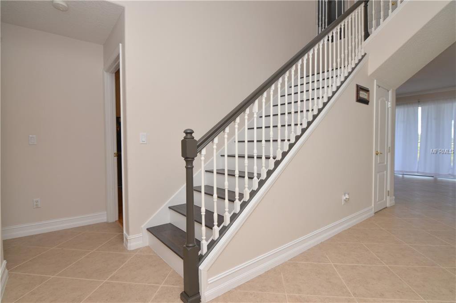
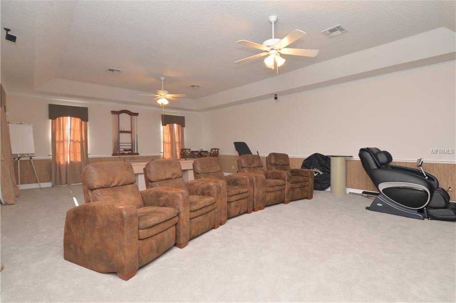
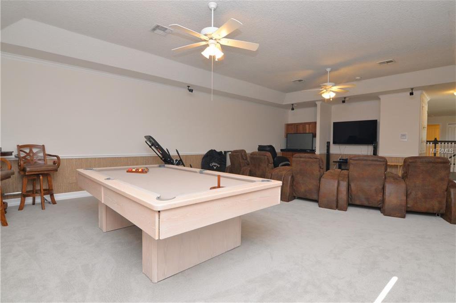
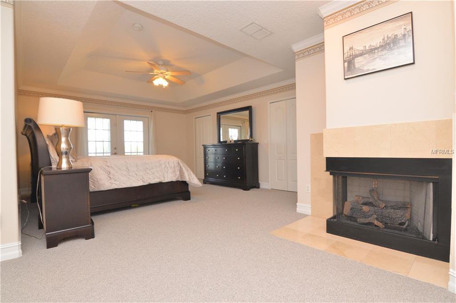
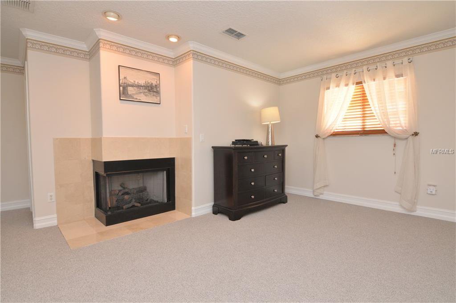
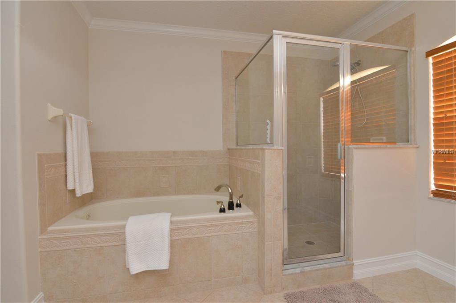
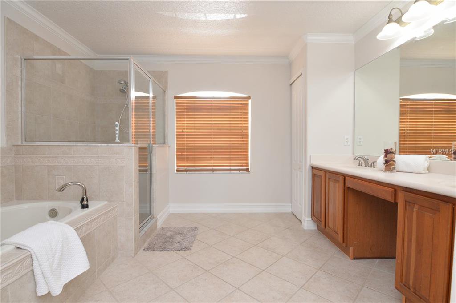
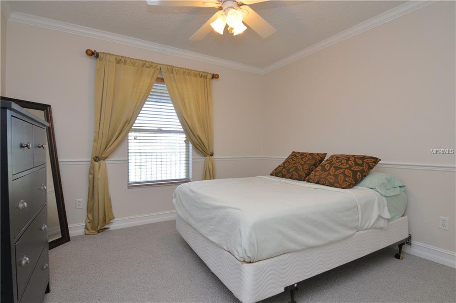
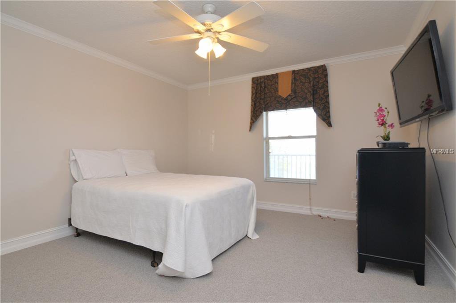
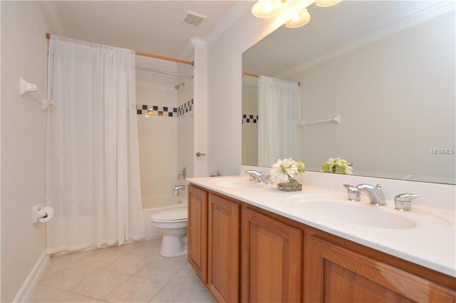
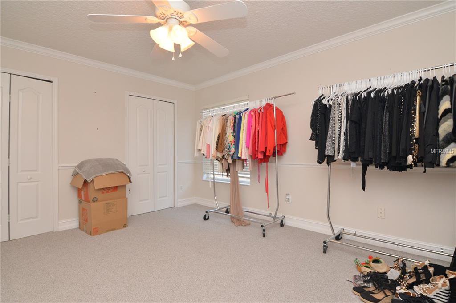
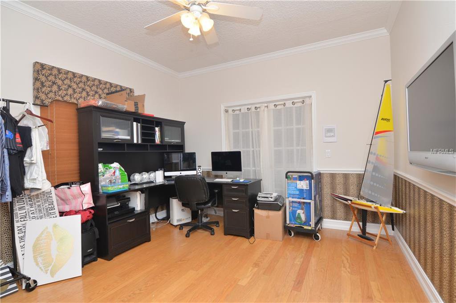
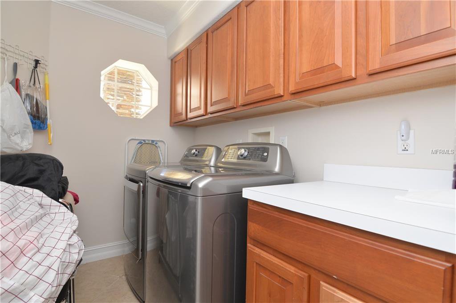
/u.realgeeks.media/belbenrealtygroup/400dpilogo.png)