2137 Westover Reserve Boulevard, Windermere, FL 34786
- $660,000
- 4
- BD
- 4
- BA
- 4,172
- SqFt
- Sold Price
- $660,000
- List Price
- $684,000
- Status
- Sold
- Closing Date
- Apr 26, 2019
- MLS#
- O5715045
- Property Style
- Single Family
- Architectural Style
- Florida, Traditional
- Year Built
- 2000
- Bedrooms
- 4
- Bathrooms
- 4
- Living Area
- 4,172
- Lot Size
- 11,942
- Acres
- 0.27
- Total Acreage
- 1/4 Acre to 21779 Sq. Ft.
- Legal Subdivision Name
- Westover Reserve Ph 02
- MLS Area Major
- Windermere
Property Description
Custom quality Windermere home in one of SW Orange Countys premier gated communities " Westover Reserve ", with ornate decorator touches thru-out. Unique and refreshing floor plan with meticulous care and sited on a manicured lawn with pond views, these are just a few pluses of this property. This awesome 4 bedroom, 4 bath room, den/study, formal dining room, and kitchen/breakfast nook is open to family room with pool views has many updates!! Extensive crown moldings, impact resistant double pane windows, new roof 2016, fiberglass double pane doors, hardwood flooring, plantation shutters, HVAC systems, and water purification system. Upper level bonus area is well suited for an in-law, young adult or flex space with three closets, two rooms, full bath and a balcony. Enjoy your summer with a gorgeous pool and lanai that has a summer kitchen with dual granite bars and a grill with vent system. Home is equipped with a lightning suppression system!! This home comes with a multiyear home warranty that conveys at closing. Circular brick paver drive with three car side loaded garage with a lawn that includes low voltage landscape lighting in front and rear lawn. Westover Reserve feeds into top rated schools with a great location if your commute is to Orlando or any of the major theme parks or hotels. Place this on your top three listings to view if your looking for a great home in an awesome community it won't disappoint.
Additional Information
- Taxes
- $8377
- Minimum Lease
- 7 Months
- HOA Fee
- $1,395
- HOA Payment Schedule
- Annually
- Maintenance Includes
- Maintenance Grounds, Private Road
- Location
- Gentle Sloping, Sidewalk, Paved
- Community Features
- Deed Restrictions, Gated, Sidewalks, Tennis Courts, Gated Community
- Zoning
- R-L-D
- Interior Layout
- Ceiling Fans(s), Crown Molding, High Ceilings, Kitchen/Family Room Combo, Master Downstairs, Solid Surface Counters, Solid Wood Cabinets, Split Bedroom, Tray Ceiling(s), Walk-In Closet(s), Window Treatments
- Interior Features
- Ceiling Fans(s), Crown Molding, High Ceilings, Kitchen/Family Room Combo, Master Downstairs, Solid Surface Counters, Solid Wood Cabinets, Split Bedroom, Tray Ceiling(s), Walk-In Closet(s), Window Treatments
- Floor
- Carpet, Ceramic Tile, Wood
- Appliances
- Built-In Oven, Convection Oven, Cooktop, Dishwasher, Disposal, Dryer, Microwave, Range Hood, Refrigerator, Washer, Water Purifier, Water Softener, Wine Refrigerator
- Utilities
- Cable Available, Cable Connected, Electricity Available, Fire Hydrant, Propane, Sewer Connected, Street Lights, Underground Utilities
- Heating
- Electric
- Air Conditioning
- Central Air, Zoned
- Fireplace Description
- Gas, Family Room
- Exterior Construction
- Block, Stucco
- Exterior Features
- Irrigation System, Lighting, Outdoor Grill, Rain Gutters, Sidewalk
- Roof
- Shingle
- Foundation
- Slab
- Pool
- Private
- Pool Type
- Gunite
- Garage Carport
- 3 Car Garage
- Garage Spaces
- 3
- Garage Features
- Circular Driveway, Garage Door Opener, Garage Faces Side
- Garage Dimensions
- 00X00
- Elementary School
- Thornebrooke Elem
- Middle School
- Gotha Middle
- High School
- Olympia High
- Pets
- Allowed
- Flood Zone Code
- X
- Parcel ID
- 04-23-28-8626-00-800
- Legal Description
- WESTOVER RESERVE PHASE TWO 39/3 LOT 80
Mortgage Calculator
Listing courtesy of REALTY EXECUTIVES CENTRAL FL. Selling Office: RE/MAX DOWNTOWN.
StellarMLS is the source of this information via Internet Data Exchange Program. All listing information is deemed reliable but not guaranteed and should be independently verified through personal inspection by appropriate professionals. Listings displayed on this website may be subject to prior sale or removal from sale. Availability of any listing should always be independently verified. Listing information is provided for consumer personal, non-commercial use, solely to identify potential properties for potential purchase. All other use is strictly prohibited and may violate relevant federal and state law. Data last updated on
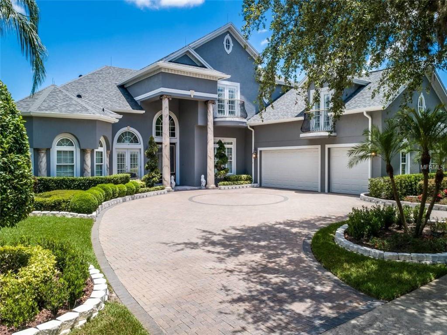
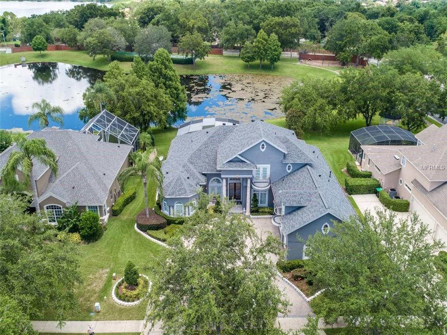
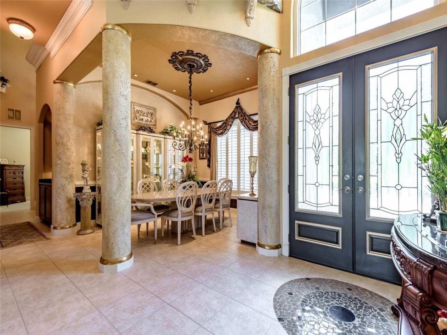
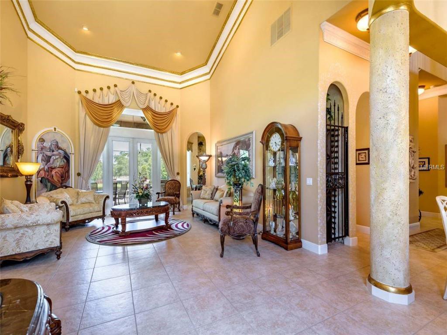
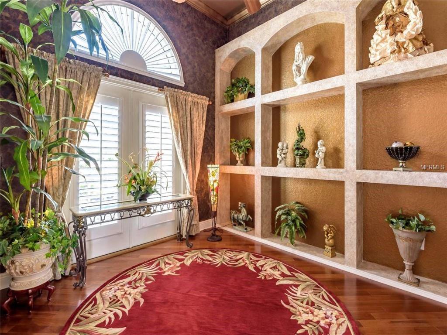
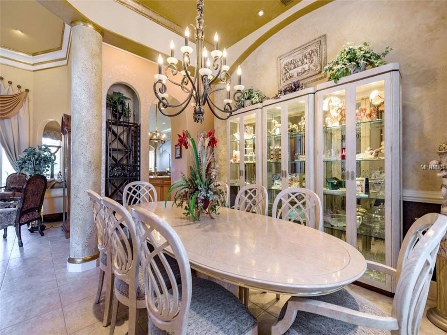
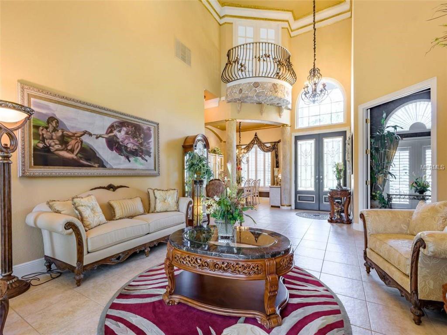
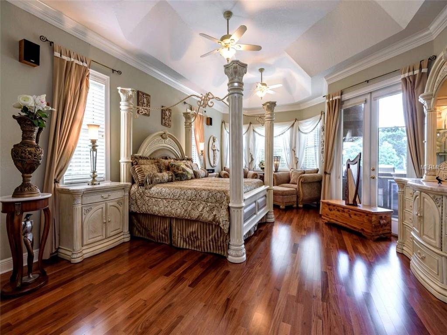
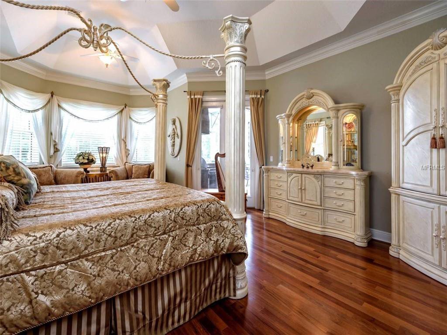
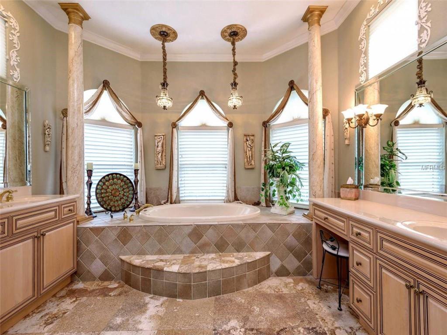
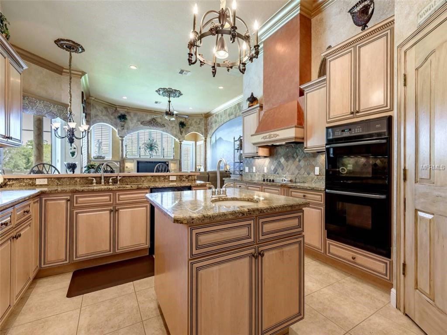
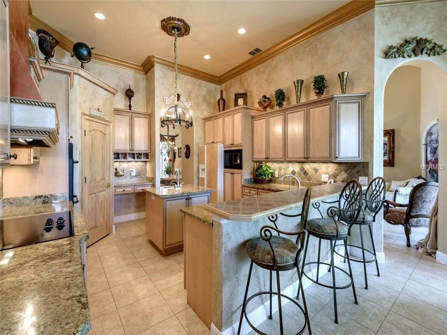
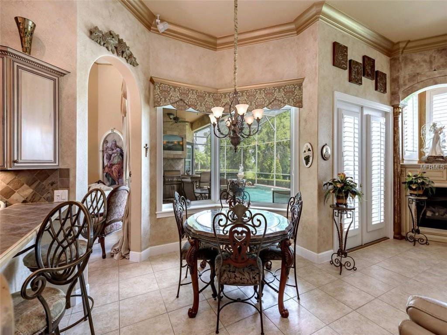
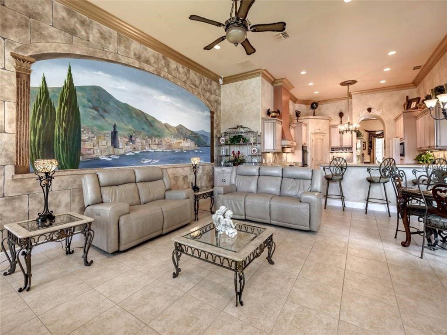
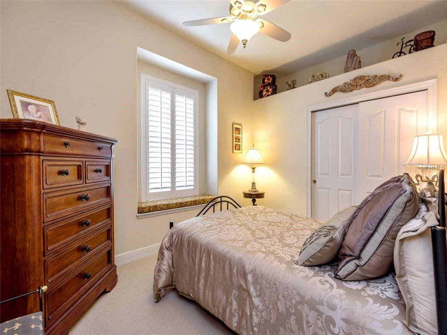
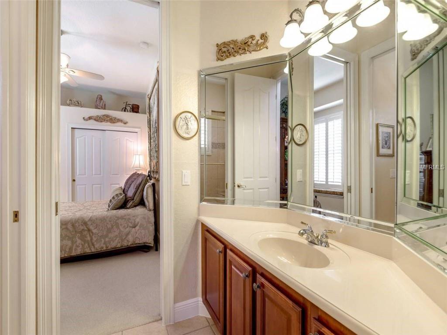
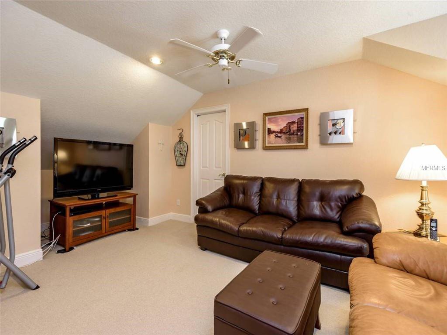
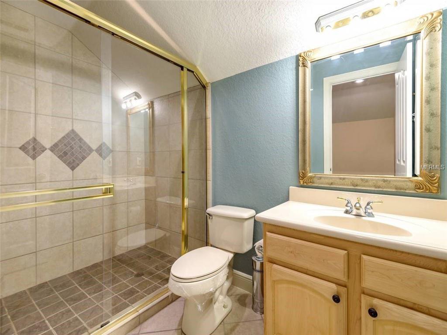
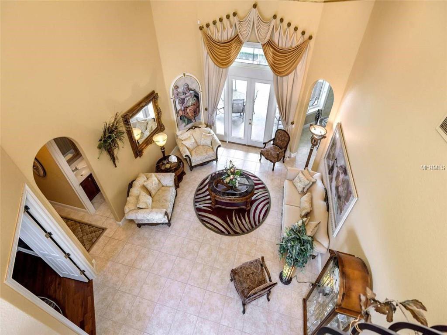
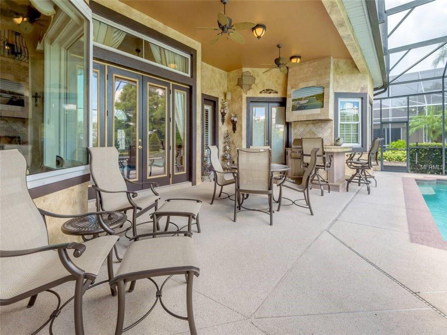
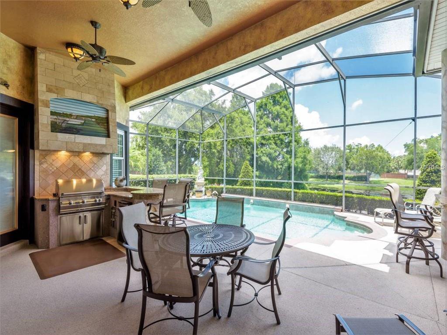
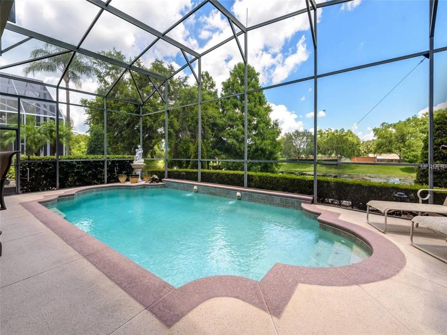
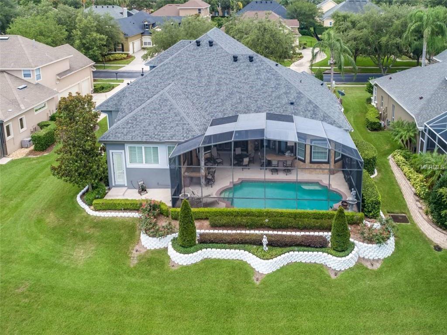
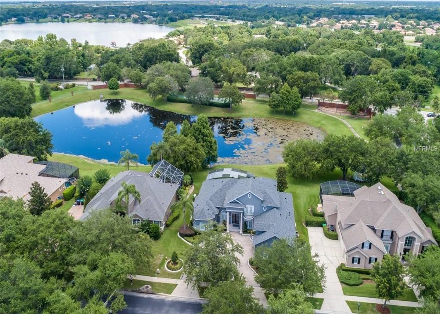
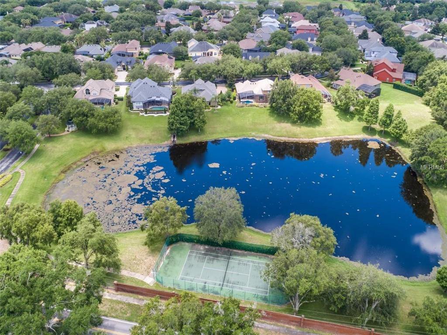
/u.realgeeks.media/belbenrealtygroup/400dpilogo.png)