17597 Deer Isle Circle, Winter Garden, FL 34787
- $1,125,000
- 4
- BD
- 4
- BA
- 5,484
- SqFt
- Sold Price
- $1,125,000
- List Price
- $1,199,000
- Status
- Sold
- Closing Date
- Apr 25, 2019
- MLS#
- O5713174
- Property Style
- Single Family
- Architectural Style
- Key West
- Year Built
- 2003
- Bedrooms
- 4
- Bathrooms
- 4
- Living Area
- 5,484
- Lot Size
- 43,303
- Acres
- 0.99
- Total Acreage
- 1/2 Acre to 1 Acre
- Legal Subdivision Name
- Deer Island
- MLS Area Major
- Winter Garden/Oakland
Property Description
As you walk in, you will immediately feel at ease in this custom-built home overlooking 160ft of John's Lake. Hardwood floors and a cabin in the wood interior decor make for cozy evenings and mornings with the family as you watch the fireworks over the lake which is equally as breathtaking as the sunrise. The kitchen is spacious with granite counter tops, stainless steel appliances, and an island that has a 5 burner gas cook top. For your office, the loft above the main room makes for a great work space that won't have you feeling confined and shut off from the rest of the house. Each of the four bedrooms have access to their own bathroom. The master bedroom features a walk in custom closet system, sunroom, and a spa that overlooks the lake. Making your way downstairs, you will have access to the oversized 2 car garage and find a bedroom, full bathroom, entertainment room, movie theater, half kitchen, desk for work and storage room serving as the perfect accommodation for visiting guests as well as an ideal play space for the family. 612 sq ft of entertainment room can be converted into the Bedroom and entertainment room or a mother in law suite. The French doors downstairs lead you out to a spacious backyard with a shaded patio that runs along the length of the house and a dock that allows you to take full advantage of boating on the lake. Deer Island features: Boat dock, ramp, tennis courts, basketball court, 3 minutes from Turnpike. 25 minutes from Downtown Orlando.
Additional Information
- Taxes
- $8535
- HOA Fee
- $1,200
- HOA Payment Schedule
- Annually
- Maintenance Includes
- Security
- Location
- Sidewalk, Paved
- Community Features
- Boat Ramp, Fishing, Gated, Golf Carts OK, Boat Ramp, Sidewalks, Tennis Courts, Water Access, Waterfront, No Deed Restriction, Gated Community
- Property Description
- Three+ Story
- Zoning
- P-D
- Interior Layout
- Built in Features, Ceiling Fans(s), Crown Molding, Eat-in Kitchen, High Ceilings, Kitchen/Family Room Combo, Skylight(s), Solid Wood Cabinets, Thermostat, Walk-In Closet(s), Window Treatments
- Interior Features
- Built in Features, Ceiling Fans(s), Crown Molding, Eat-in Kitchen, High Ceilings, Kitchen/Family Room Combo, Skylight(s), Solid Wood Cabinets, Thermostat, Walk-In Closet(s), Window Treatments
- Floor
- Carpet, Ceramic Tile, Hardwood, Tile, Tile, Travertine, Wood
- Appliances
- Built-In Oven, Convection Oven, Cooktop, Dishwasher, Disposal, Exhaust Fan, Microwave, Range, Range Hood, Refrigerator, Water Filtration System, Water Softener
- Utilities
- Electricity Available, Water Available
- Heating
- Central, Electric
- Air Conditioning
- Central Air
- Fireplace Description
- Gas, Family Room
- Exterior Construction
- Block, Siding, Stone, Stucco, Wood Frame
- Exterior Features
- French Doors, Irrigation System, Rain Gutters, Sliding Doors, Storage
- Roof
- Metal
- Foundation
- Basement, Slab
- Pool
- No Pool
- Garage Carport
- 2 Car Garage
- Garage Spaces
- 2
- Garage Features
- Driveway, Garage Door Opener, Garage Faces Side, Oversized
- Garage Dimensions
- 20x20
- Elementary School
- Tildenville Elem
- Middle School
- Lakeview Middle
- High School
- West Orange High
- Water Name
- Johns Lake
- Water Extras
- Dock w/Electric
- Water View
- Lake
- Water Access
- Lake
- Water Frontage
- Lake
- Pets
- Allowed
- Flood Zone Code
- AE
- Parcel ID
- 30-22-27-1985-00-540
- Legal Description
- DEER ISLAND 15/63 LOT 54 & THAT PART OFOCCUPIED LAND LYING BETWEEN THE LOT ANDTHE ORDINARY HIGH WATER LINE OF JOHNS LAKE BOUNDED BY THE EXTENSIONS OF THE LOTLINES EXTENDED TO THE OHWL
Mortgage Calculator
Listing courtesy of HOMEVEST REALTY. Selling Office: BUYER REBATES REALTY.
StellarMLS is the source of this information via Internet Data Exchange Program. All listing information is deemed reliable but not guaranteed and should be independently verified through personal inspection by appropriate professionals. Listings displayed on this website may be subject to prior sale or removal from sale. Availability of any listing should always be independently verified. Listing information is provided for consumer personal, non-commercial use, solely to identify potential properties for potential purchase. All other use is strictly prohibited and may violate relevant federal and state law. Data last updated on
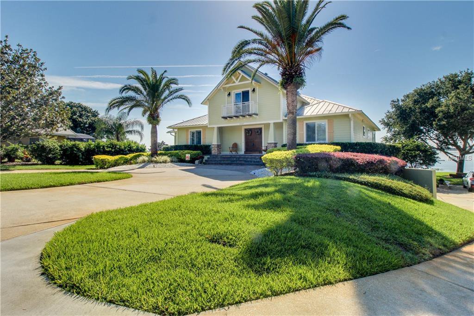
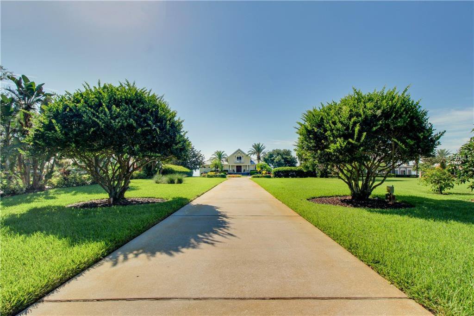
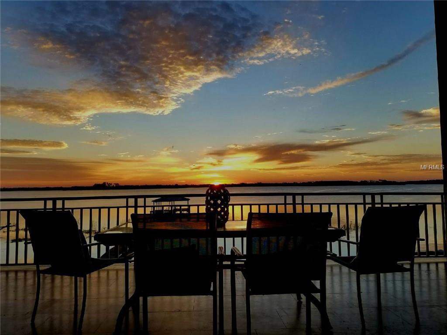
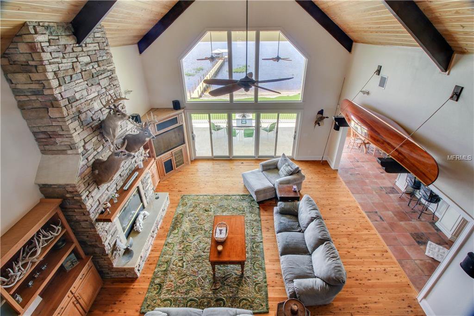
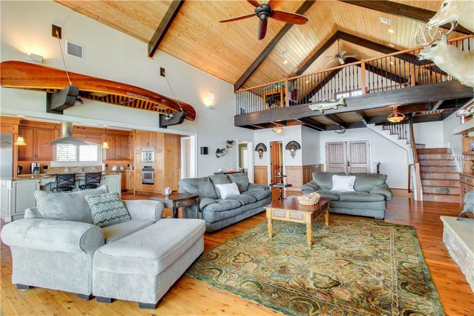
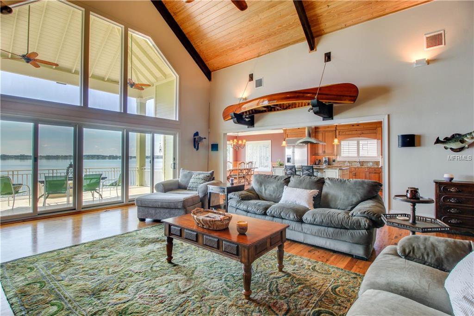
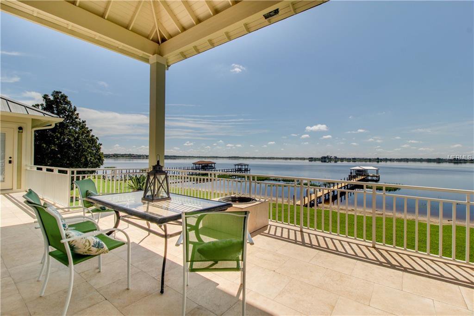
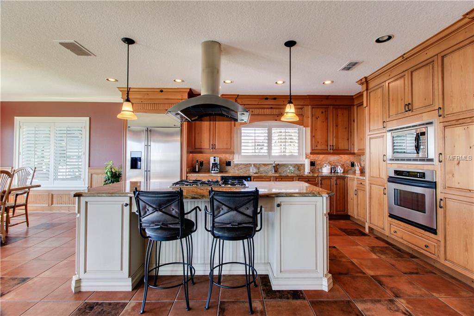
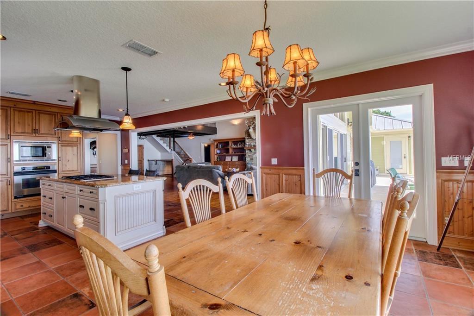
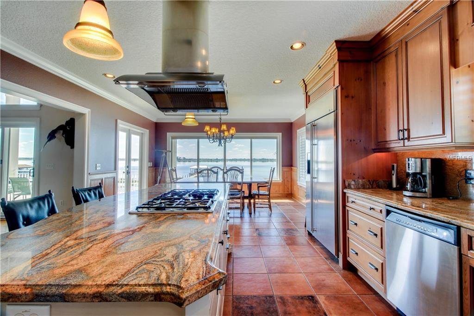
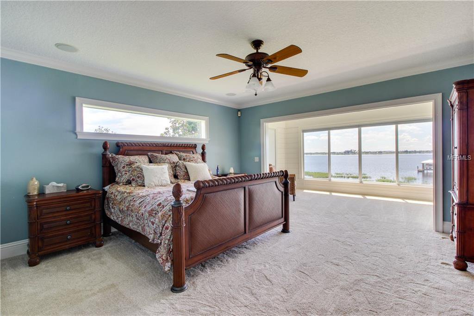
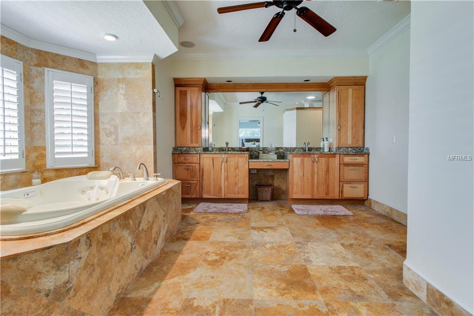
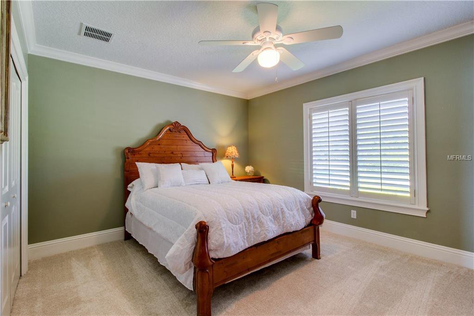
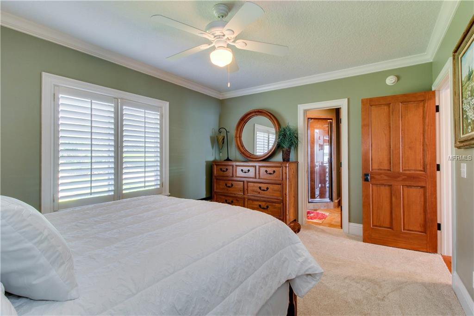
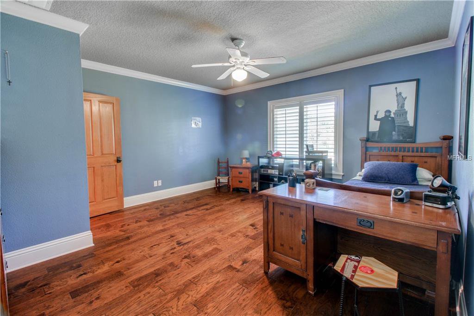
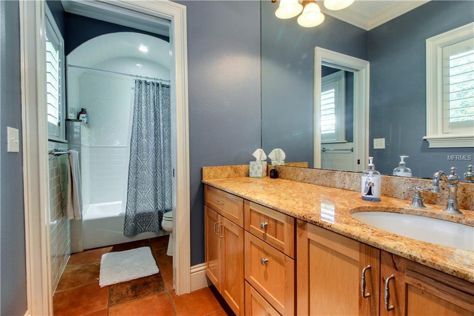
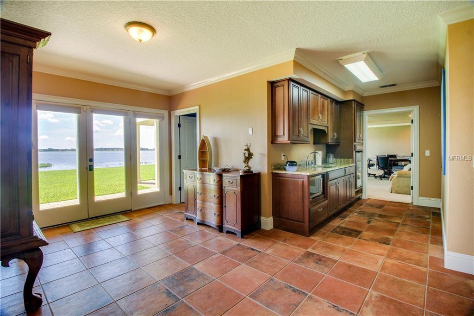
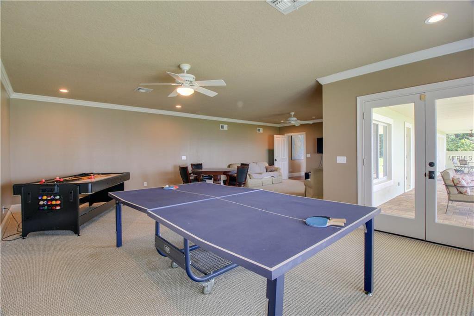
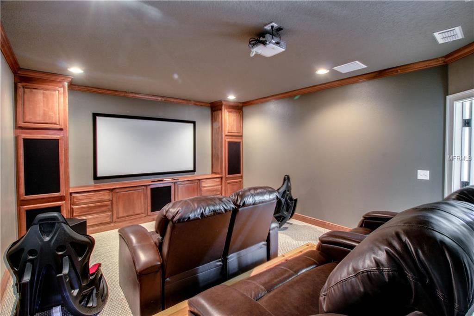
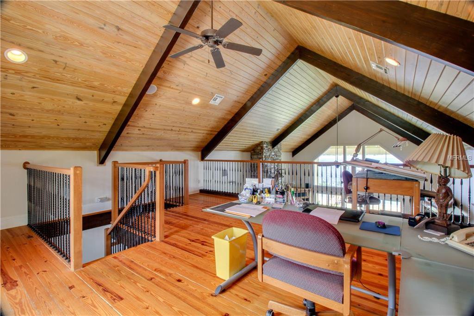
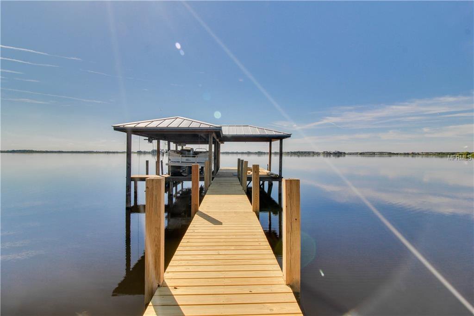
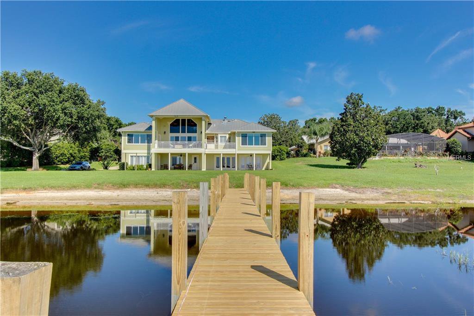
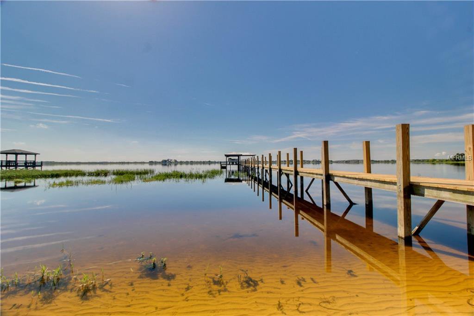
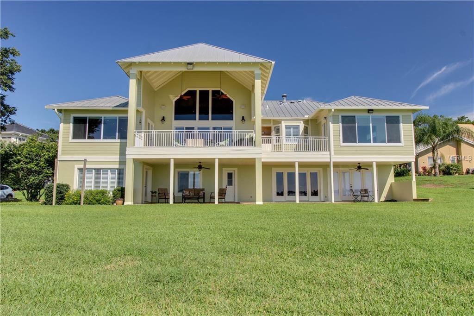


/u.realgeeks.media/belbenrealtygroup/400dpilogo.png)