4574 Redmond Place, Sanford, FL 32771
- $296,000
- 4
- BD
- 2
- BA
- 2,042
- SqFt
- Sold Price
- $296,000
- List Price
- $295,000
- Status
- Sold
- Closing Date
- Jul 01, 2018
- MLS#
- O5709856
- Property Style
- Single Family
- Architectural Style
- Contemporary
- Year Built
- 2003
- Bedrooms
- 4
- Bathrooms
- 2
- Living Area
- 2,042
- Lot Size
- 5,728
- Acres
- 0.13
- Total Acreage
- Up to 10, 889 Sq. Ft.
- Legal Subdivision Name
- Oregon Trace
- MLS Area Major
- Sanford/Lake Forest
Property Description
This is your chance to live in desirable gated Oregon Trace! Lovely home with 3 bedrooms +den that could be used as 4th bedroom! Upon entering you will immediately notice the spacious feel created by the high ceilings and be impressed by the stunning open layout of this split floor plan! Designer archways, glass covered art niches and plant shelves throughout add to the wonderful elegance of this tastefully upgraded home in top condition. Beautiful tile and laminate wood floors throughout the main living areas add to all the elegance. The gorgeous kitchen w/ granite countertops, trendy backsplash and stylish cabinets overlooks the spacious family room w/ gorgeous built in entertainment center. Open the sliding doors and step out onto the fabulous oversized screen enclosed porch. Enjoy your morning coffee in this peaceful private setting overlooking the fenced yard with mature landscaping. The spacious master is a true retreat and open to the master bath with double sink vanity, garden bath and a large walk in shower. The large walk in closet offers plenty of space! Tinted windows keep energy bills low during the summer months. The roof was replaced in 2017 and the AC in 2011. You will love the simplicity and convenience of life in Oregon Trace: 2 minutes from I-4 and 417, 5 minutes to Seminole Town Center Mall, 10 minutes to the Lake Mary business corridor, Colonial Town Park and up and coming Historic Downtown Sanford with all its entertainment, shopping and dining. Zoned for top rated schools!
Additional Information
- Taxes
- $2530
- Minimum Lease
- 7 Months
- HOA Fee
- $65
- HOA Payment Schedule
- Monthly
- Maintenance Includes
- Escrow Reserves Fund, Management
- Location
- In County, Sidewalk
- Community Features
- Deed Restrictions, Gated, Gated Community
- Zoning
- PUD
- Interior Layout
- Kitchen/Family Room Combo, Living Room/Dining Room Combo, Open Floorplan, Solid Wood Cabinets
- Interior Features
- Kitchen/Family Room Combo, Living Room/Dining Room Combo, Open Floorplan, Solid Wood Cabinets
- Floor
- Ceramic Tile, Laminate, Tile
- Appliances
- Dishwasher, Disposal, Microwave, Range, Refrigerator
- Utilities
- Cable Available, Public
- Heating
- Central
- Air Conditioning
- Central Air
- Exterior Construction
- Block, Stucco
- Exterior Features
- Fence, Irrigation System, Sidewalk, Sliding Doors
- Roof
- Shingle
- Foundation
- Slab
- Pool
- No Pool
- Garage Carport
- 2 Car Garage
- Garage Spaces
- 2
- Garage Features
- Assigned, Driveway
- Garage Dimensions
- 21x21
- Pets
- Allowed
- Flood Zone Code
- X
- Parcel ID
- 20-19-30-511-0000-0060
- Legal Description
- LOT 6 OREGON TRACE PB 59 PG S 77 - 79
Mortgage Calculator
Listing courtesy of CHARLES RUTENBERG REALTY ORLANDO. Selling Office: RE/MAX CENTRAL REALTY.
StellarMLS is the source of this information via Internet Data Exchange Program. All listing information is deemed reliable but not guaranteed and should be independently verified through personal inspection by appropriate professionals. Listings displayed on this website may be subject to prior sale or removal from sale. Availability of any listing should always be independently verified. Listing information is provided for consumer personal, non-commercial use, solely to identify potential properties for potential purchase. All other use is strictly prohibited and may violate relevant federal and state law. Data last updated on
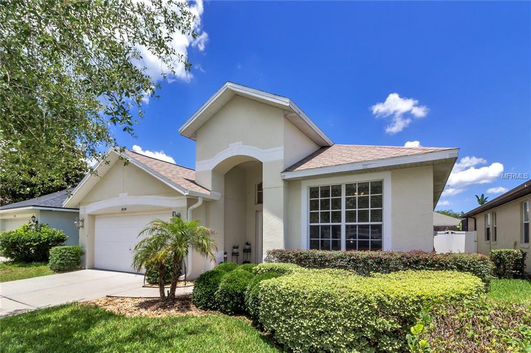
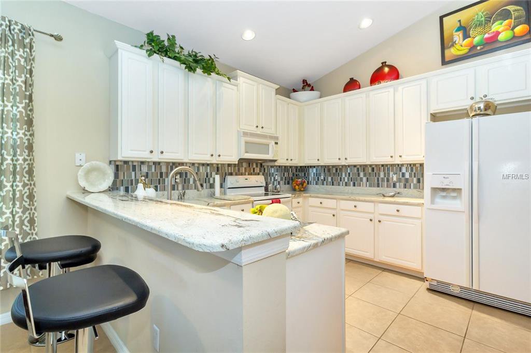
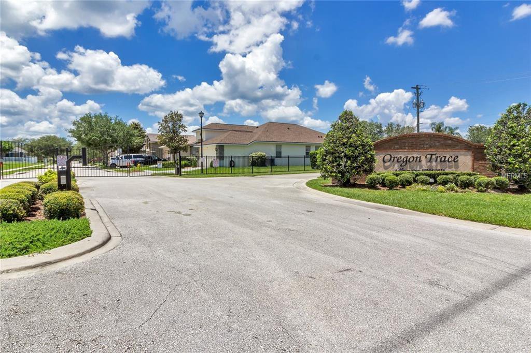
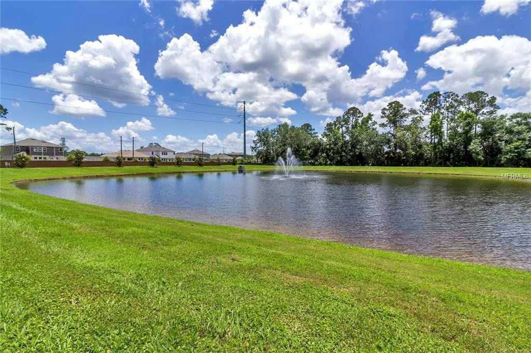

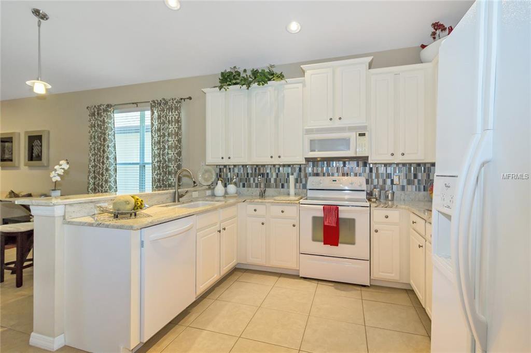
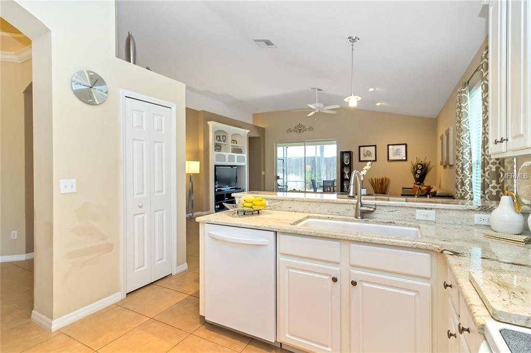
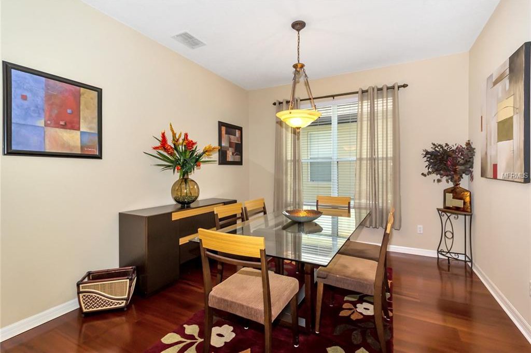
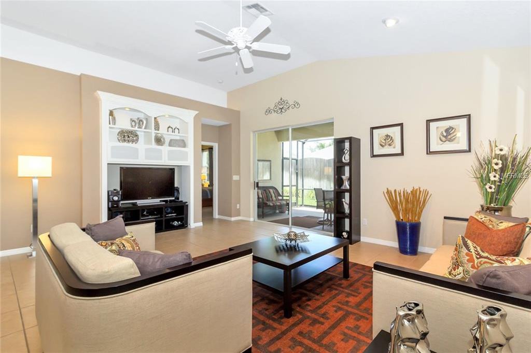
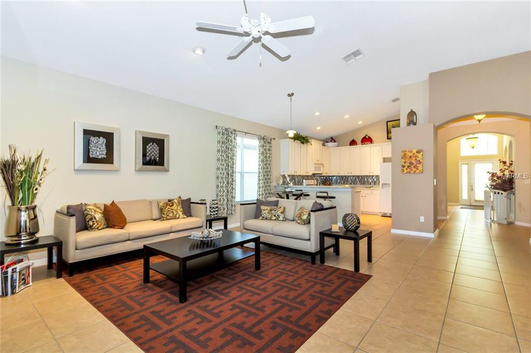
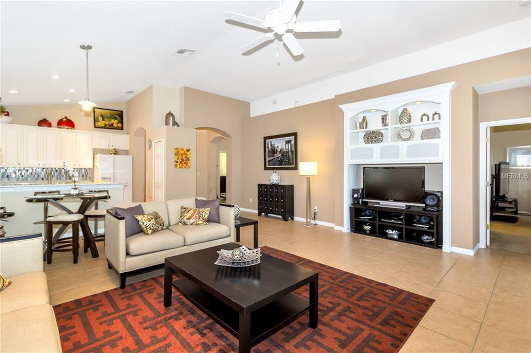
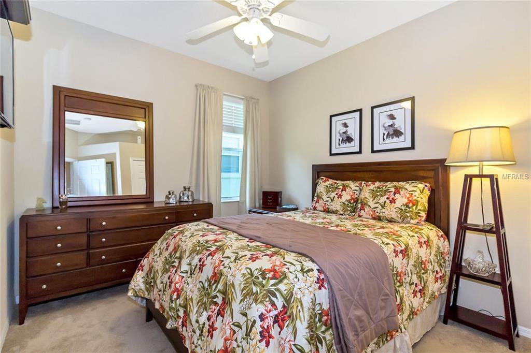
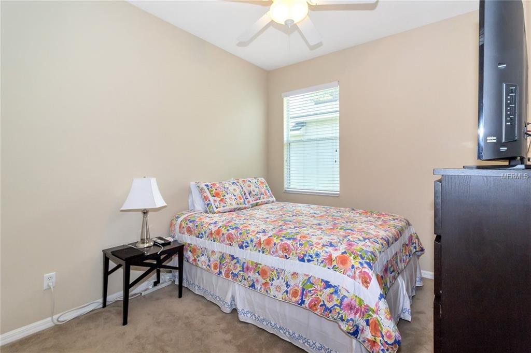
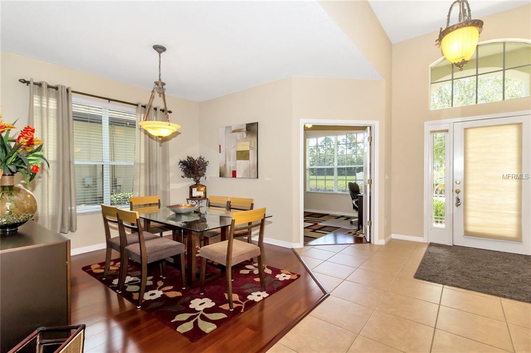
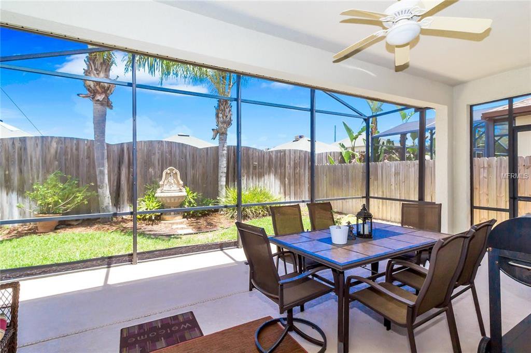

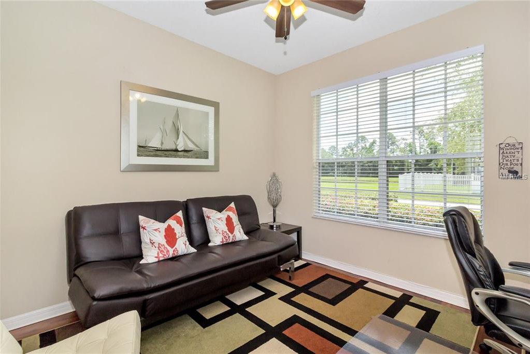
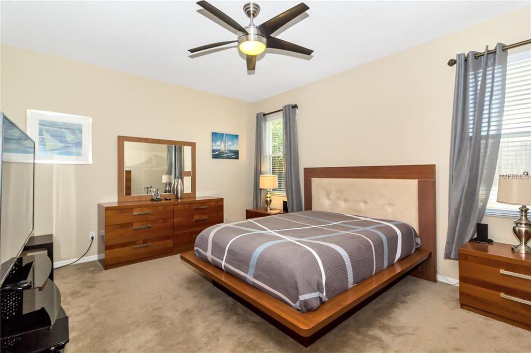
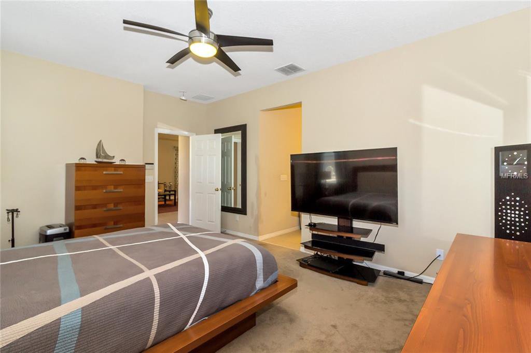
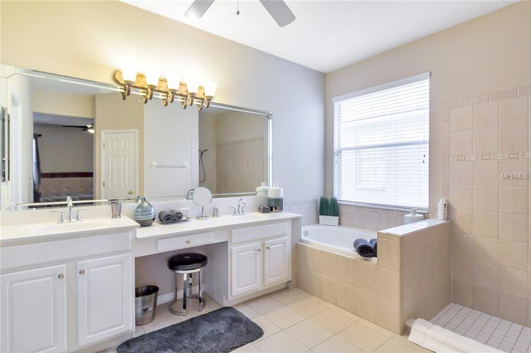
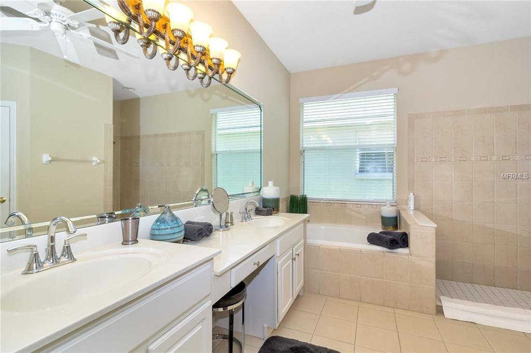
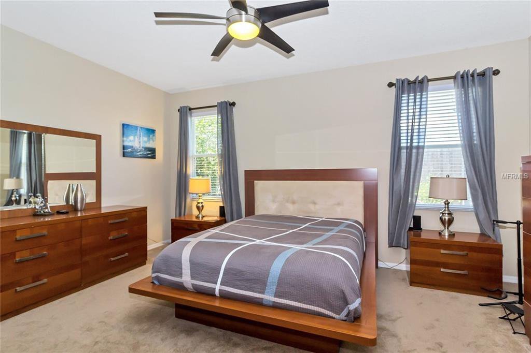
/u.realgeeks.media/belbenrealtygroup/400dpilogo.png)