421 Twisting Pine Circle, Longwood, FL 32779
- $300,000
- 3
- BD
- 2
- BA
- 1,974
- SqFt
- Sold Price
- $300,000
- List Price
- $300,000
- Status
- Sold
- Closing Date
- Jul 16, 2018
- MLS#
- O5709818
- Property Style
- Single Family
- Year Built
- 1984
- Bedrooms
- 3
- Bathrooms
- 2
- Living Area
- 1,974
- Lot Size
- 13,768
- Acres
- 0.32
- Total Acreage
- 1/4 Acre to 21779 Sq. Ft.
- Legal Subdivision Name
- Sabal Point Sabal Bend At
- MLS Area Major
- Longwood/Wekiva Springs
Property Description
Beautiful home in established Sabal Point is ready for you to make it yours today! Sparkling hardwood floors greet you in the spacious foyer and continue into the living, dining and family rooms. The casual elegance in this home is warm and inviting. Relax in the family room with wood burning fireplace and french doors to the 35 foot screened lanai. The chef in the family will enjoy the Remodeled kitchen with solid surface counters, Stainless Steel appliances, big pantry and a great view to the backyard through the passthrough window. At the end of the day enjoy a peaceful retreat in the master bedroom with nice sized walk in closet, ensuite bath with dual sinks and large shower. The nice size secondary bedrooms on the other side of the house share a fully remodeled bath with tub/shower. New Carpet in all bedrooms! The nearly 1/3 acre lot has plenty of room for a pool if you choose or just enjoy the spacious backyard. Nice size Laundry room with wash tub. Termite Bond, New roof in 2012, A/C system still under warranty. Excellent Seminole County Schools! Walk/Bike to Sabal Point Elementary. Welcome Home!
Additional Information
- Taxes
- $2384
- Minimum Lease
- 8-12 Months
- HOA Fee
- $574
- HOA Payment Schedule
- Annually
- Location
- In County, Sidewalk, Paved
- Community Features
- Deed Restrictions, No Truck/RV/Motorcycle Parking, Playground, Sidewalks
- Property Description
- One Story
- Zoning
- R
- Interior Layout
- Cathedral Ceiling(s), Ceiling Fans(s), Eat-in Kitchen, Kitchen/Family Room Combo, Living Room/Dining Room Combo, Skylight(s), Split Bedroom, Vaulted Ceiling(s), Walk-In Closet(s)
- Interior Features
- Cathedral Ceiling(s), Ceiling Fans(s), Eat-in Kitchen, Kitchen/Family Room Combo, Living Room/Dining Room Combo, Skylight(s), Split Bedroom, Vaulted Ceiling(s), Walk-In Closet(s)
- Floor
- Carpet, Ceramic Tile, Wood
- Appliances
- Dishwasher, Disposal, Electric Water Heater, Microwave, Range, Refrigerator
- Utilities
- BB/HS Internet Available, Cable Connected, Electricity Connected, Public, Sprinkler Well, Street Lights
- Heating
- Central, Electric
- Air Conditioning
- Central Air
- Fireplace Description
- Family Room, Wood Burning
- Exterior Construction
- Block, Brick, Stucco
- Exterior Features
- Irrigation System
- Roof
- Shingle
- Foundation
- Slab
- Pool
- No Pool
- Garage Carport
- 2 Car Garage
- Garage Spaces
- 2
- Garage Features
- Garage Door Opener, Garage Faces Side
- Garage Dimensions
- 25x21
- Elementary School
- Sabal Point Elementary
- Middle School
- Rock Lake Middle
- High School
- Lyman High
- Pets
- Allowed
- Flood Zone Code
- x
- Parcel ID
- 34-20-29-506-0000-0460
- Legal Description
- LEG LOT 46 SABAL BEND AT SABAL POINT PB 26 PGS 95 & 96
Mortgage Calculator
Listing courtesy of FLORIDA HOME TEAM REALTY. Selling Office: RE/MAX 200 REALTY.
StellarMLS is the source of this information via Internet Data Exchange Program. All listing information is deemed reliable but not guaranteed and should be independently verified through personal inspection by appropriate professionals. Listings displayed on this website may be subject to prior sale or removal from sale. Availability of any listing should always be independently verified. Listing information is provided for consumer personal, non-commercial use, solely to identify potential properties for potential purchase. All other use is strictly prohibited and may violate relevant federal and state law. Data last updated on
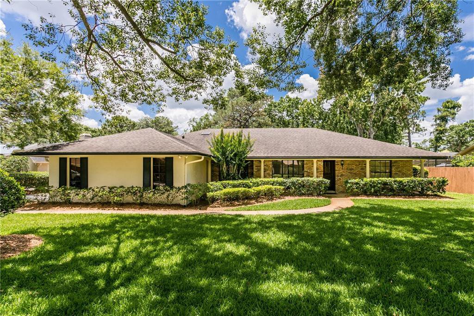
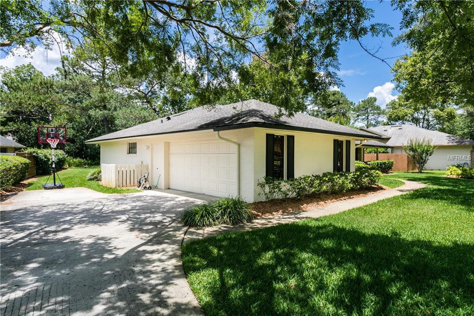
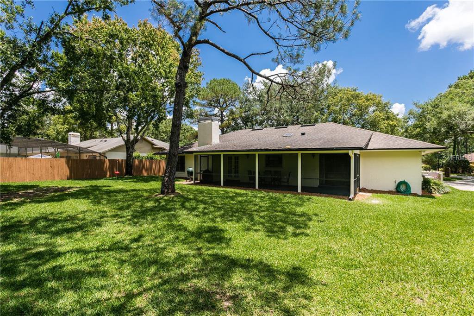
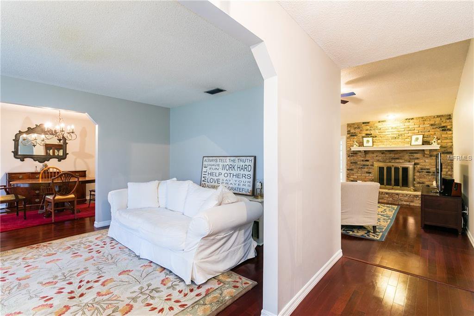

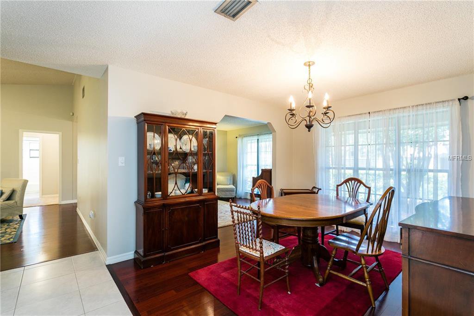
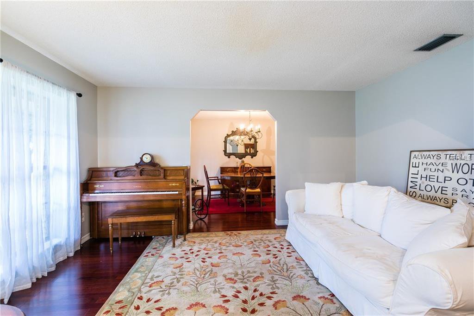
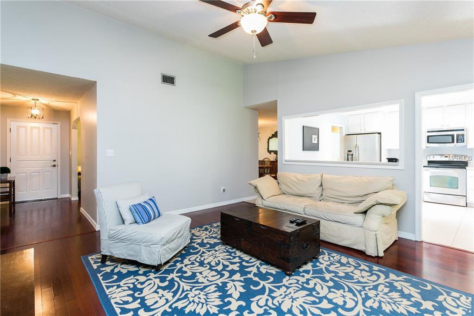
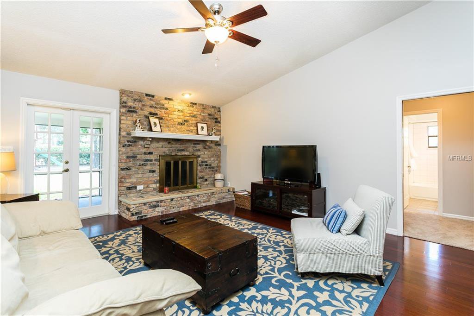
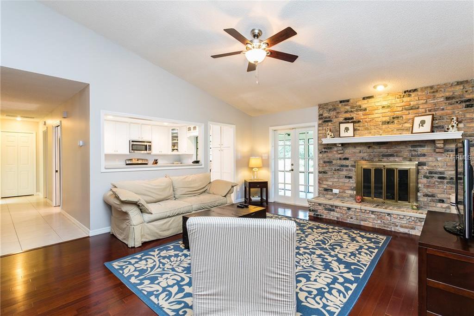
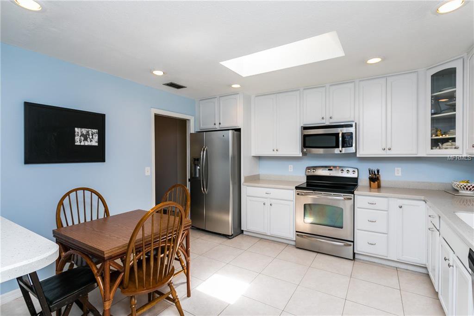
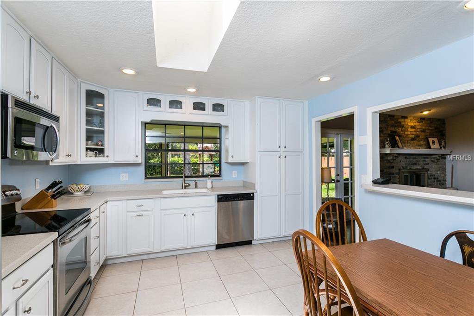
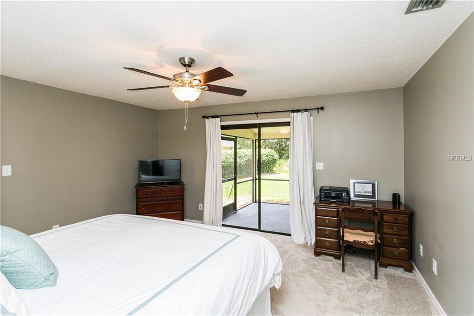
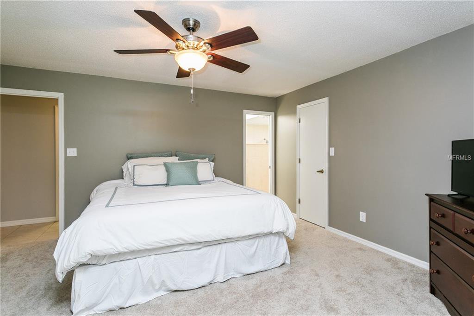
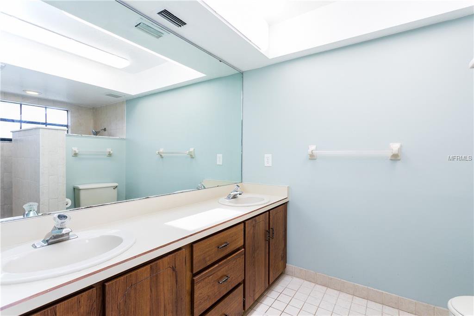
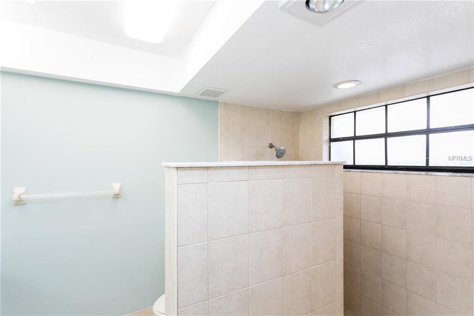
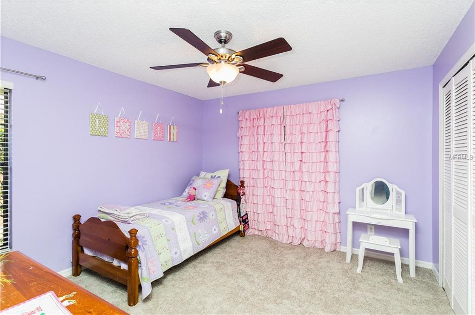
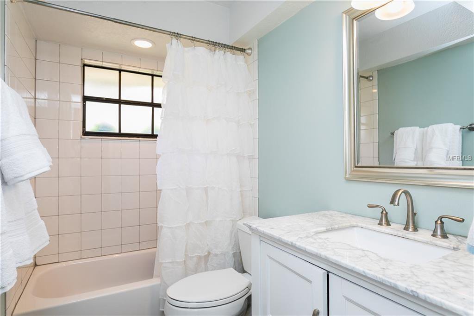
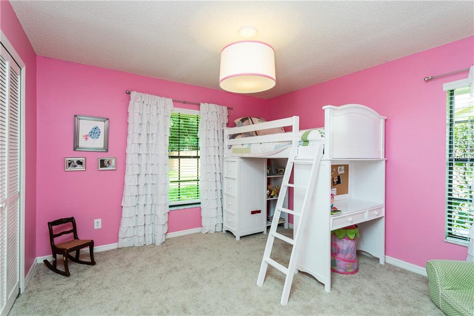
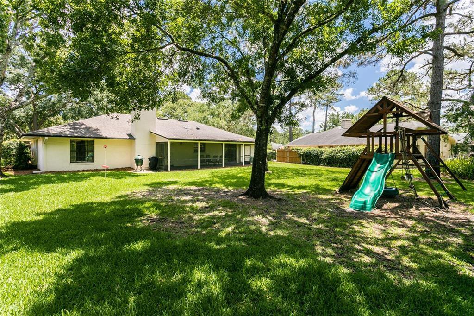
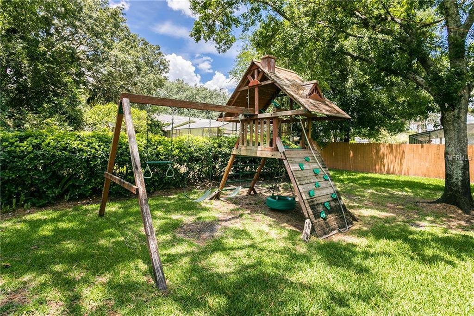
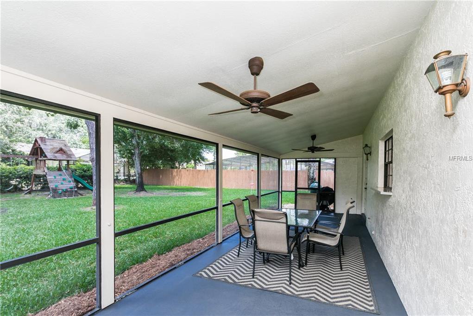
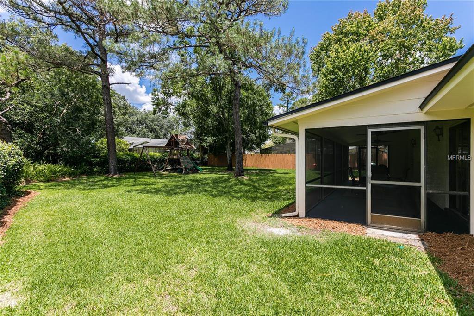
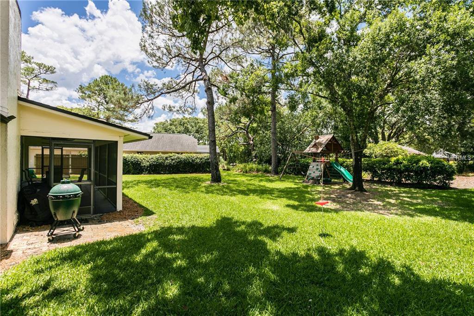
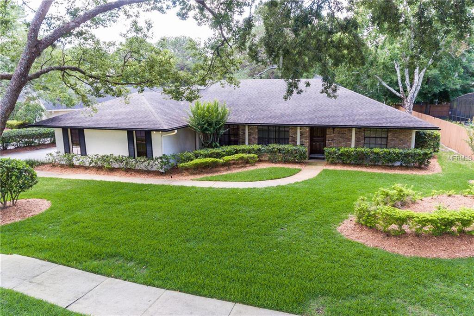
/u.realgeeks.media/belbenrealtygroup/400dpilogo.png)