3291 Hickory Lane, Longwood, FL 32779
- $512,500
- 5
- BD
- 3.5
- BA
- 3,776
- SqFt
- Sold Price
- $512,500
- List Price
- $525,000
- Status
- Sold
- Closing Date
- Jul 03, 2018
- MLS#
- O5709410
- Property Style
- Single Family
- Year Built
- 1973
- Bedrooms
- 5
- Bathrooms
- 3.5
- Baths Half
- 1
- Living Area
- 3,776
- Lot Size
- 42,840
- Acres
- 0.98
- Total Acreage
- 1/2 Acre to 1 Acre
- Legal Subdivision Name
- Hickory Hill
- MLS Area Major
- Longwood/Wekiva Springs
Property Description
Honey! Stop The Car! This Absolutely Beautiful, Upgraded, And Meticulously Maintained 5 Bedroom, 3.5 Bathroom Home Is Situated On Almost An Acre Of Land, In A Quiet Neighborhood With Private Deeded Access To Lake Brantley! Truly A Rare Find, This Home Has Two Completely Independent And Functional Living Spaces, One Of Which Could Serve As An In-Law Suite! The Top Floor Of The Home Features A Updated Kitchen And Dinette Area, A Dining/Family Room Combination, A Living Room, 4 Oversized Bedrooms (Most With Spacious Walk-In Closets), And 2.5 Bathrooms. Beautiful Solid Bamboo Wood Flooring And Ceramic Tile Run Throughout! The Bottom Floor Of The Home Boasts Its Own Kitchen, Dining Area, Living Room, Bedroom, And A Full Bath. Both The Top And Bottom Floors Have A Separate Entrance To The Laundry Area Located On The Bottom Floor. Home Boasts A Brand New Roof, Massive Back Porch And Patio Areas, A Fresh Coat Of Paint Inside And Out, A High End Remodel Throughout The Bottom Floor, A Two Car Garage, A Double Wide x 30 ft Long Carport, And Additional Uncovered Parking! Plenty Of Room To Store Your Boat, Jetskis, Paddleboards And Kayaks For Days On The Lake! Boat Ramp Is So Close! Mature Landscaping And Green Space Hold Incredible Possibilities! - Imagine A Firepit, A Pool, A Jacuzzi, An Afternoon Of Slip-N-Slide Or Throwing A Football... Houses Like This One Don’t Come Along Very Often! Don’t Miss Out! Call To Schedule Your Private Showing Today!
Additional Information
- Taxes
- $2943
- Minimum Lease
- No Minimum
- HOA Fee
- $50
- HOA Payment Schedule
- Annually
- Community Features
- Boat Ramp, No Deed Restriction
- Property Description
- Two Story
- Zoning
- RC-1
- Interior Layout
- Ceiling Fans(s), Eat-in Kitchen, Open Floorplan, Walk-In Closet(s)
- Interior Features
- Ceiling Fans(s), Eat-in Kitchen, Open Floorplan, Walk-In Closet(s)
- Floor
- Bamboo, Ceramic Tile, Vinyl
- Appliances
- Cooktop, Dishwasher, Disposal, Range, Refrigerator
- Utilities
- Cable Available
- Heating
- Central
- Air Conditioning
- Central Air
- Fireplace Description
- Living Room
- Exterior Construction
- Block, Siding, Wood Frame
- Exterior Features
- Balcony, Rain Gutters, Sliding Doors
- Roof
- Shingle
- Foundation
- Slab
- Pool
- No Pool
- Garage Carport
- 3 Car Carport, 2 Car Garage
- Garage Spaces
- 2
- Garage Features
- Covered, Garage Faces Side
- Garage Dimensions
- 20x20
- Elementary School
- Forest City Elementary
- Middle School
- Teague Middle
- High School
- Lake Brantley High
- Water Name
- Lake Brantley
- Water Extras
- Boat Ramp - Private, Skiing Allowed
- Water Access
- Lake
- Pets
- Allowed
- Flood Zone Code
- X
- Parcel ID
- 08-21-29-5CL-0000-0190
- Legal Description
- LOT 19 HICKORY HILL PB 15 PG 69
Mortgage Calculator
Listing courtesy of KELLER WILLIAMS HERITAGE REALTY. Selling Office: CFRP REALTY LLC.
StellarMLS is the source of this information via Internet Data Exchange Program. All listing information is deemed reliable but not guaranteed and should be independently verified through personal inspection by appropriate professionals. Listings displayed on this website may be subject to prior sale or removal from sale. Availability of any listing should always be independently verified. Listing information is provided for consumer personal, non-commercial use, solely to identify potential properties for potential purchase. All other use is strictly prohibited and may violate relevant federal and state law. Data last updated on
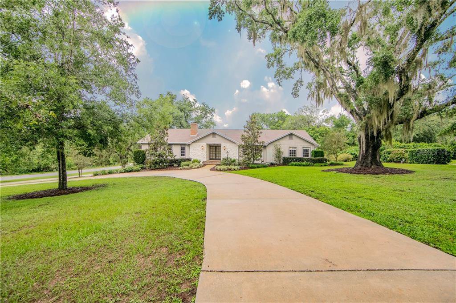
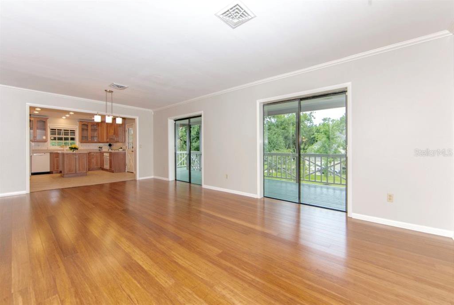
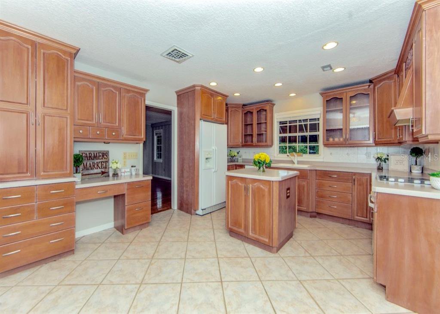
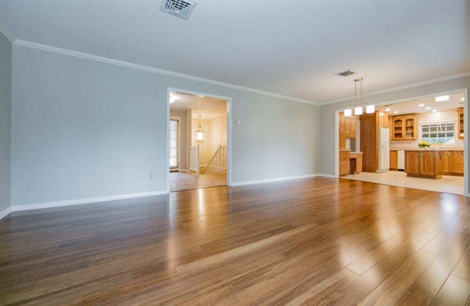
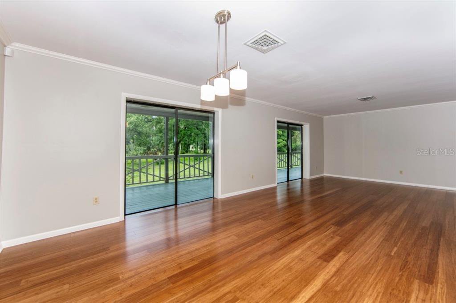
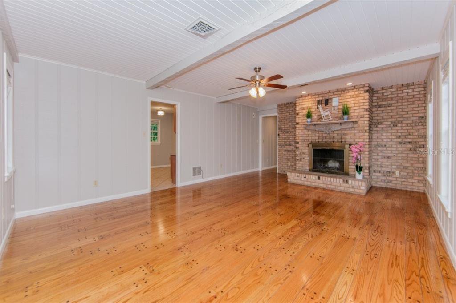
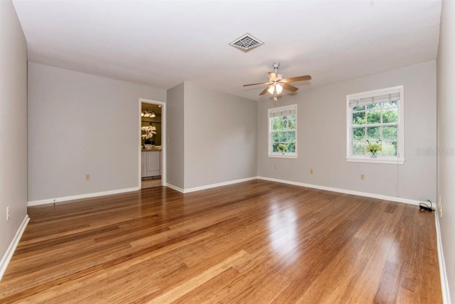
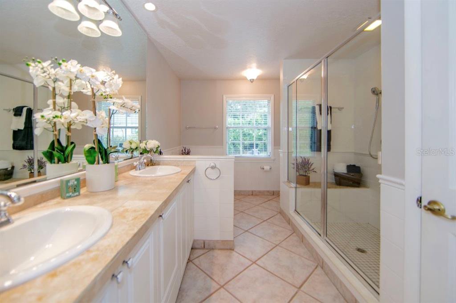
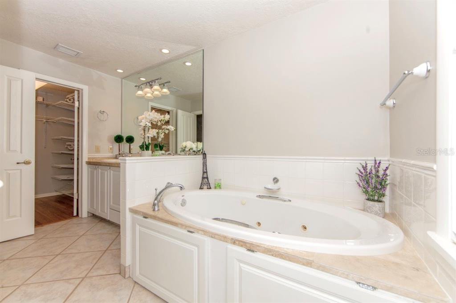
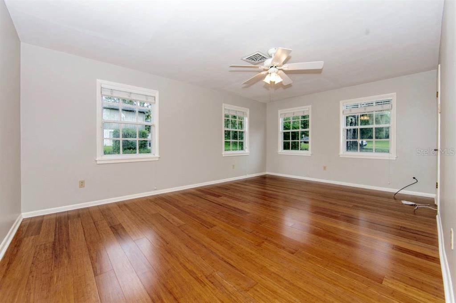
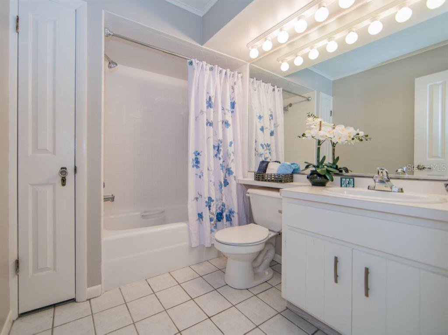
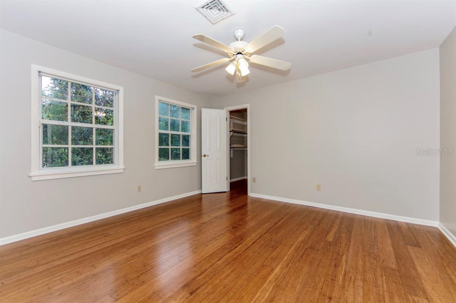
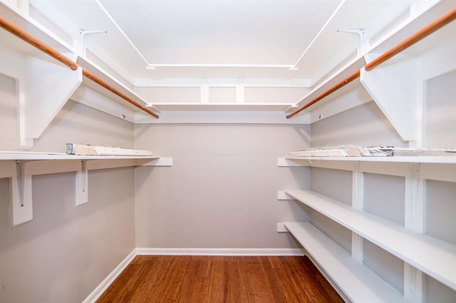
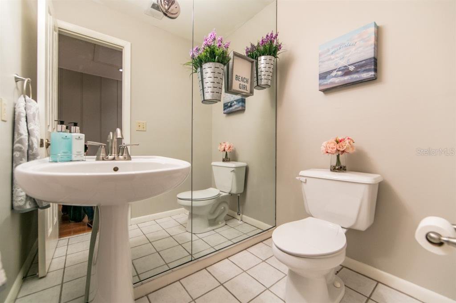
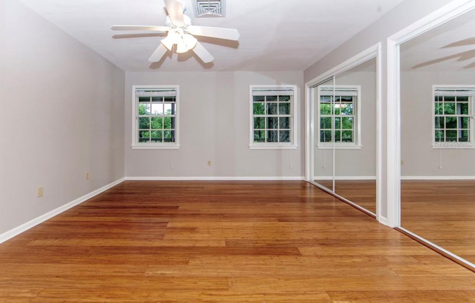
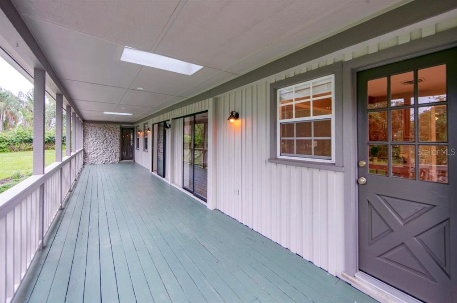
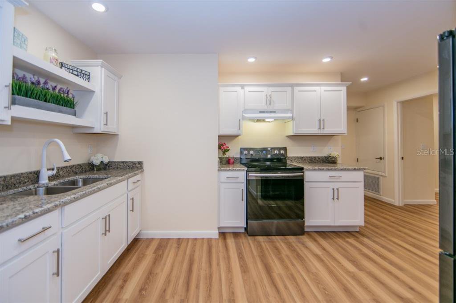
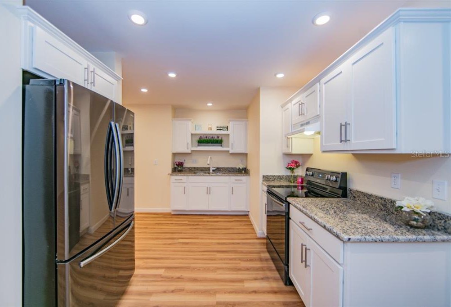
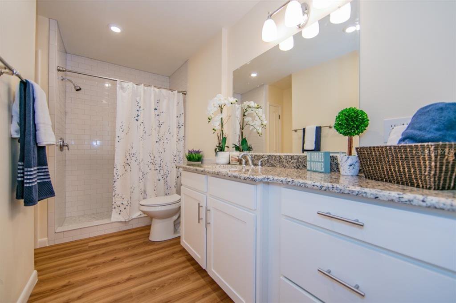
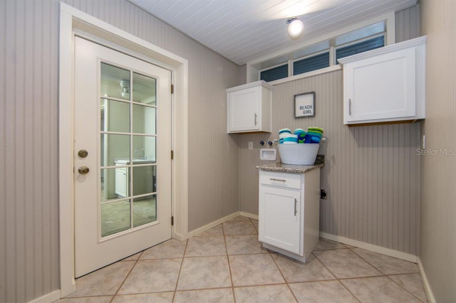
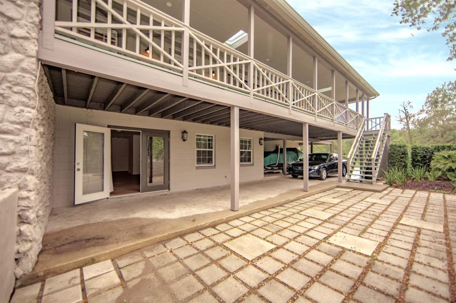
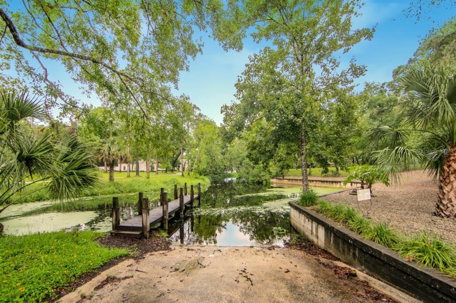
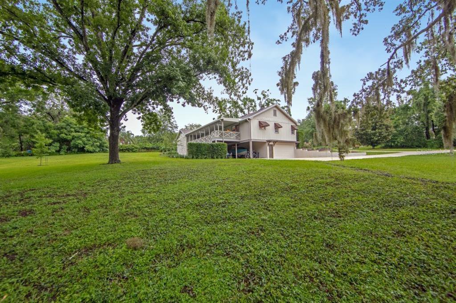
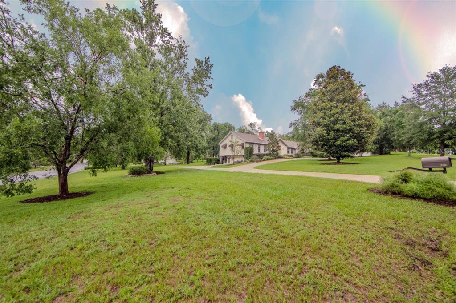
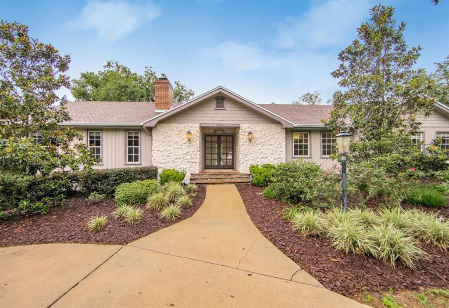
/u.realgeeks.media/belbenrealtygroup/400dpilogo.png)