1524 Kintla Road, Apopka, FL 32712
- $280,000
- 4
- BD
- 2.5
- BA
- 2,282
- SqFt
- Sold Price
- $280,000
- List Price
- $284,900
- Status
- Sold
- Closing Date
- Oct 16, 2018
- MLS#
- O5709372
- Property Style
- Single Family
- Architectural Style
- Ranch
- Year Built
- 2006
- Bedrooms
- 4
- Bathrooms
- 2.5
- Baths Half
- 1
- Living Area
- 2,282
- Lot Size
- 8,251
- Acres
- 0.19
- Total Acreage
- Up to 10, 889 Sq. Ft.
- Legal Subdivision Name
- Oak Hill Reserve Ph 02
- MLS Area Major
- Apopka
Property Description
Beautifully maintained 4 bedroom 2.5 bath home featuring wonderful, open and updated kitchen with granite counter tops, S.S. appliances and tons of natural light. Master suite downstairs. Family room boasts gorgeous fireplace and engineered wood floors. French doors lead to lovely extended lanai and fully-fenced back yard. Light and bright floor plan with tons of storage space too. Upstairs features 3 spacious rooms and lovely loft area, perfect for play space or home office. Side entry garage is over-sized and offers great storage space for bikes and toys! Great fenced back yard. Lovely, well maintained home. Enjoy the great community features of community pool and playground all withing walking distance. Super low HOA. Wonderful neighborhood supported by easy access to major roadways, shopping and professional services. Priced to sell. Schedule your private showing today. Pride of ownership abounds! Totally turn-key ready!
Additional Information
- Taxes
- $1869
- Minimum Lease
- 7 Months
- HOA Fee
- $202
- HOA Payment Schedule
- Quarterly
- Maintenance Includes
- Common Area Taxes, Pool
- Location
- Level, Sidewalk, Paved
- Community Features
- Deed Restrictions, Playground, Pool, Sidewalks, Waterfront
- Zoning
- PUD
- Interior Layout
- Ceiling Fans(s), High Ceilings, Kitchen/Family Room Combo, Master Downstairs, Solid Wood Cabinets, Split Bedroom, Stone Counters, Window Treatments
- Interior Features
- Ceiling Fans(s), High Ceilings, Kitchen/Family Room Combo, Master Downstairs, Solid Wood Cabinets, Split Bedroom, Stone Counters, Window Treatments
- Floor
- Carpet, Wood
- Appliances
- Dishwasher, Disposal, Electric Water Heater, Range
- Utilities
- BB/HS Internet Available, Fire Hydrant, Public, Sewer Connected, Street Lights, Underground Utilities
- Heating
- Central
- Air Conditioning
- Central Air
- Fireplace Description
- Family Room, Wood Burning
- Exterior Construction
- Block, Stucco
- Exterior Features
- Lighting
- Roof
- Shingle
- Foundation
- Slab
- Pool
- Community
- Garage Carport
- 2 Car Garage
- Garage Spaces
- 2
- Garage Features
- Garage Door Opener, Garage Faces Side
- Garage Dimensions
- 22x20
- Pets
- Allowed
- Flood Zone Code
- X
- Parcel ID
- 29-20-28-6029-01-540
- Legal Description
- OAK HILL RESERVE PHASE 2 65/1 LOT 154
Mortgage Calculator
Listing courtesy of RE/MAX PROPERTIES SW INC.. Selling Office: CHARLES RUTENBERG REALTY ORLANDO.
StellarMLS is the source of this information via Internet Data Exchange Program. All listing information is deemed reliable but not guaranteed and should be independently verified through personal inspection by appropriate professionals. Listings displayed on this website may be subject to prior sale or removal from sale. Availability of any listing should always be independently verified. Listing information is provided for consumer personal, non-commercial use, solely to identify potential properties for potential purchase. All other use is strictly prohibited and may violate relevant federal and state law. Data last updated on
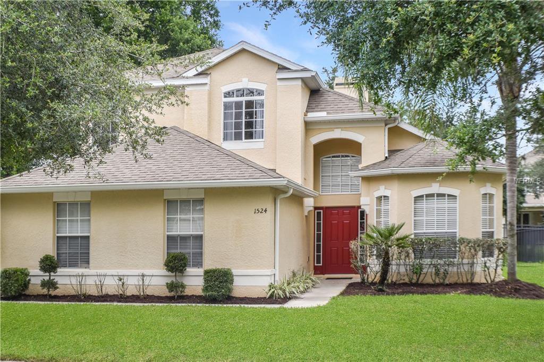
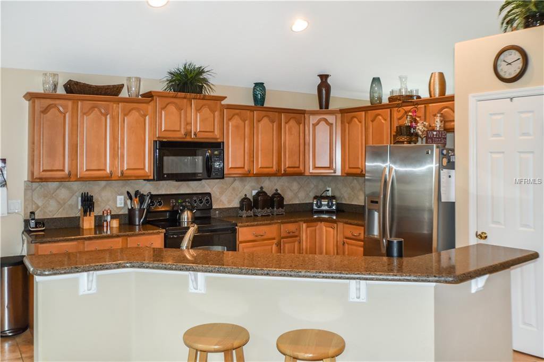
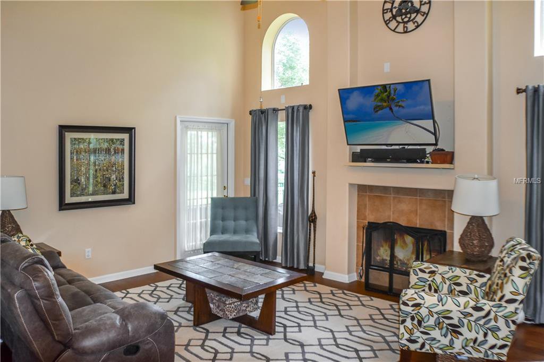

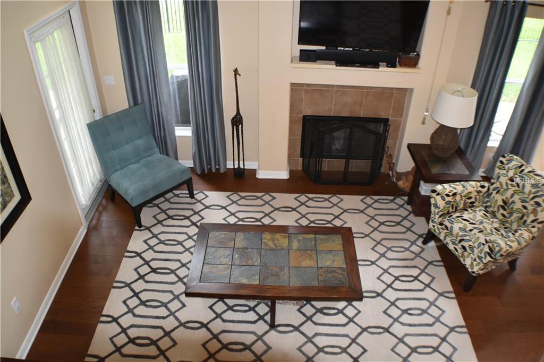
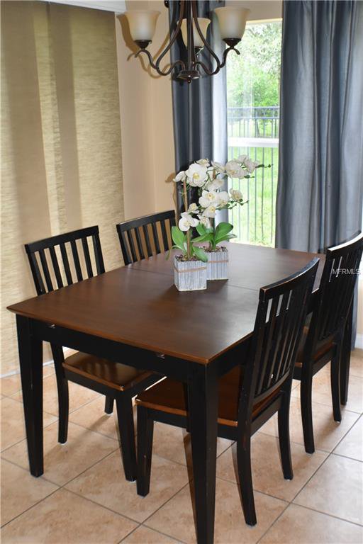
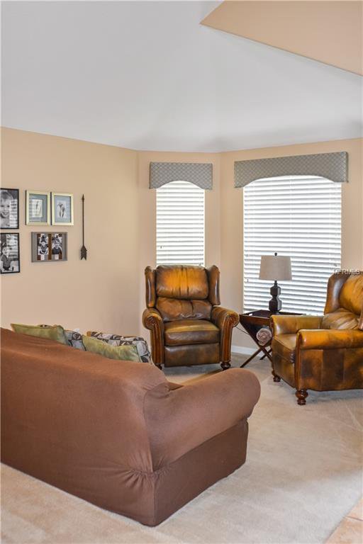

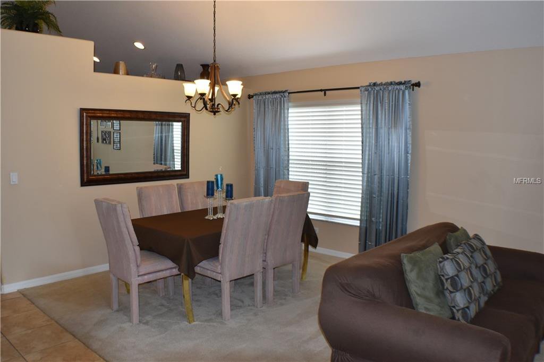
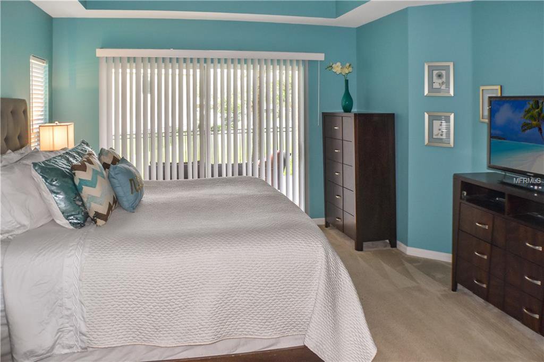
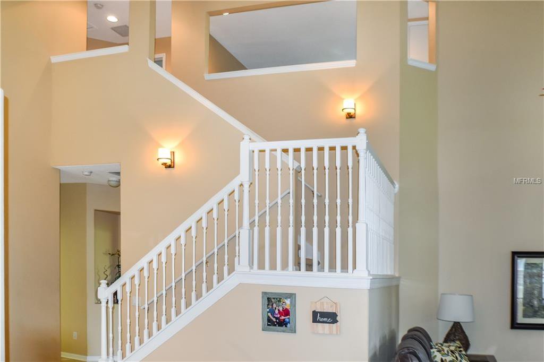

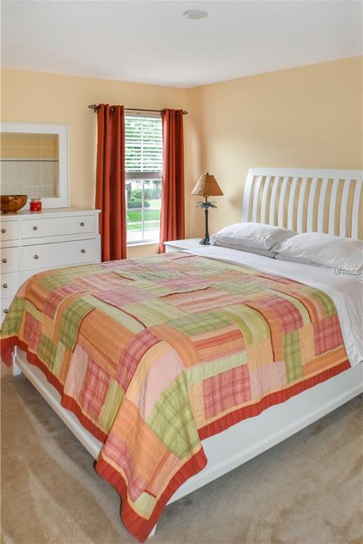
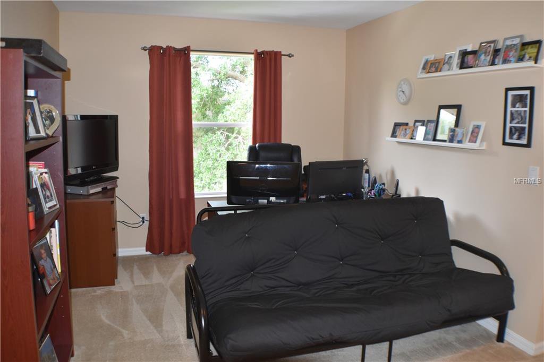
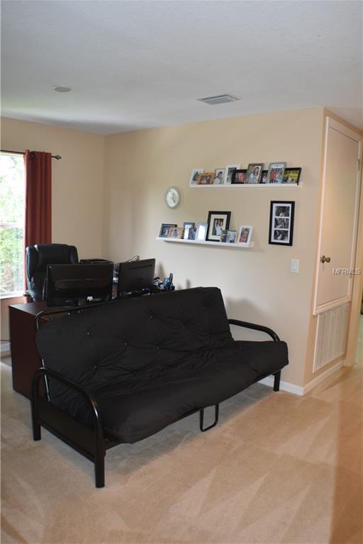
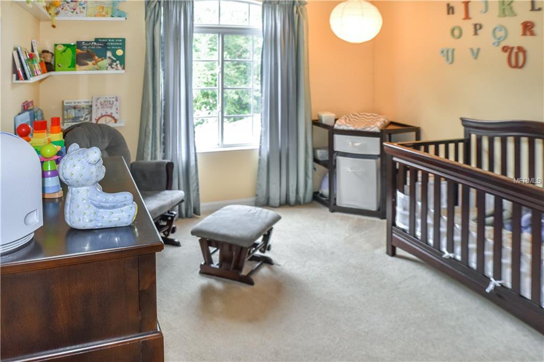
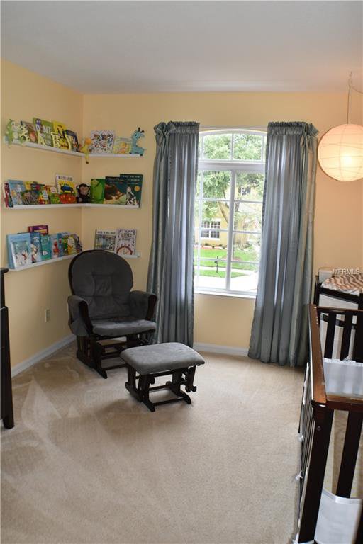
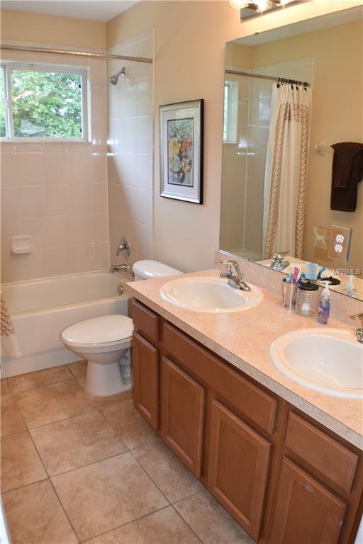
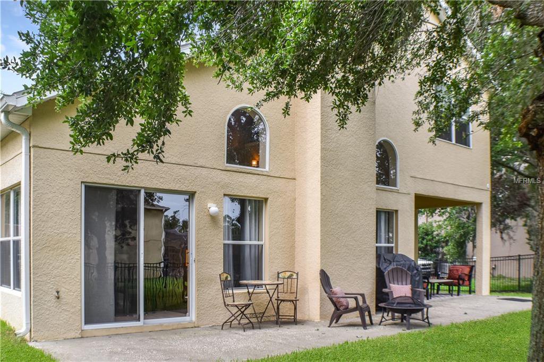

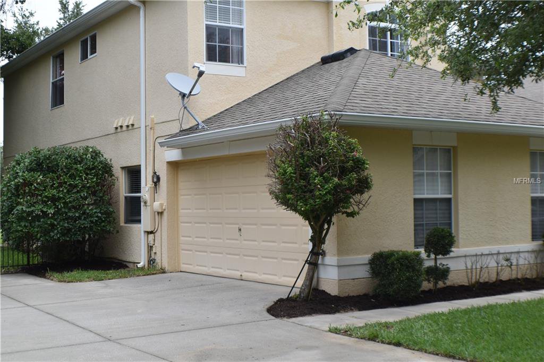
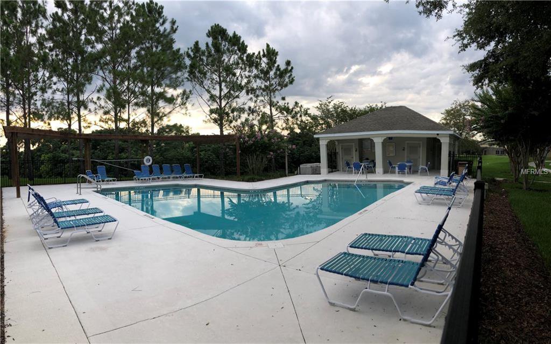
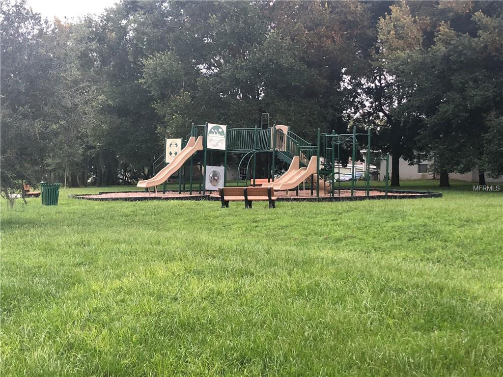


/u.realgeeks.media/belbenrealtygroup/400dpilogo.png)