8303 Day Lily Place, Sanford, FL 32771
- $950,000
- 4
- BD
- 4.5
- BA
- 5,316
- SqFt
- Sold Price
- $950,000
- List Price
- $1,074,000
- Status
- Sold
- Closing Date
- Nov 20, 2018
- MLS#
- O5709335
- Property Style
- Single Family
- Architectural Style
- Spanish/Mediterranean
- Year Built
- 2007
- Bedrooms
- 4
- Bathrooms
- 4.5
- Baths Half
- 1
- Living Area
- 5,316
- Lot Size
- 44,514
- Acres
- 1.02
- Total Acreage
- One + to Two Acres
- Legal Subdivision Name
- Markham Estates Sub
- MLS Area Major
- Sanford/Lake Forest
Property Description
NEW PRICE! FIRST TIME OFFERED ON THE MARKET! MARKHAM ESTATES CUSTOM BUILT HOME LOCATED ON 1 ACRE OF PRIVATE LAND! Custom designed by the Owner/Builder with no expense spared! Exquisite entry with rounded marble stairway and custom stone floors! The floor plan features: 2 master suites (1 up and 1 down), an executive office, gourmet dream kitchen, spacious living room and family room. Upstairs you have a 2nd family room with kitchen (excluding stove), a 2nd laundry room and 2 additional bedrooms and a bath, in addition to the well appointed 2nd master suite complete with balcony overlooking pool! The home is equipped with ample storage, including walk-in closets, a storage room upstairs, and plenty of cabinets and closets throughout! Prepare to be impressed by the home's extensive stone and marble, moldings and custom cabinetry throughout. The master retreat and spa downstairs features onyx marble, a luxurious walk in shower and spa tub. The gourmet kitchen has custom granite and custom wood cabinets, a center island sink, pot filler, commercial grade stainless steel Thermador and Bosch appliances and custom moldings. 4 CAR GARAGE and brick paved driveway and screen enclosed salt water pool and spa! Markham Estates is conveniently located to the Cross Seminole Trail, I-4, 417, soccer complex and equestrian center, and all of the nearby amenities including shopping, Colonial Town Park and The Seminole Town Center mall! This property may be under audio/visual surveillance.
Additional Information
- Taxes
- $220
- Minimum Lease
- 8-12 Months
- HOA Fee
- $375
- HOA Payment Schedule
- Quarterly
- Location
- Oversized Lot, Sidewalk, Paved
- Community Features
- Gated, No Deed Restriction, Gated Community
- Property Description
- Two Story
- Zoning
- RC-1
- Interior Layout
- Built in Features, Ceiling Fans(s), Central Vaccum, Crown Molding, Eat-in Kitchen, High Ceilings, Kitchen/Family Room Combo, Master Downstairs, Solid Surface Counters, Solid Wood Cabinets, Stone Counters, Tray Ceiling(s), Vaulted Ceiling(s), Walk-In Closet(s), Wet Bar
- Interior Features
- Built in Features, Ceiling Fans(s), Central Vaccum, Crown Molding, Eat-in Kitchen, High Ceilings, Kitchen/Family Room Combo, Master Downstairs, Solid Surface Counters, Solid Wood Cabinets, Stone Counters, Tray Ceiling(s), Vaulted Ceiling(s), Walk-In Closet(s), Wet Bar
- Floor
- Brick, Carpet, Marble, Travertine, Wood
- Appliances
- Dishwasher, Disposal, Exhaust Fan, Gas Water Heater, Range, Range Hood, Refrigerator, Tankless Water Heater, Wine Refrigerator
- Utilities
- Cable Connected, Electricity Connected, Sprinkler Well, Street Lights, Underground Utilities
- Heating
- Central, Electric
- Air Conditioning
- Central Air, Zoned
- Fireplace Description
- Gas, Family Room
- Exterior Construction
- Block, Stucco
- Exterior Features
- Irrigation System, Sliding Doors
- Roof
- Tile
- Foundation
- Slab
- Pool
- Private
- Pool Type
- Auto Cleaner, Gunite, In Ground, Lighting, Outside Bath Access, Salt Water, Screen Enclosure
- Garage Carport
- 4 Car Garage
- Garage Spaces
- 4
- Garage Features
- Circular Driveway, Garage Door Opener, Garage Faces Rear, Oversized
- Garage Dimensions
- 40x22
- Pets
- Allowed
- Flood Zone Code
- A
- Parcel ID
- 34-19-29-504-0000-0100
- Legal Description
- LOT 10 MARKHAM ESTATES SUBDIVISION PB 63 PGS 3 - 5
Mortgage Calculator
Listing courtesy of COLDWELL BANKER RESIDENTIAL RE. Selling Office: BHHS FLORIDA REALTY.
StellarMLS is the source of this information via Internet Data Exchange Program. All listing information is deemed reliable but not guaranteed and should be independently verified through personal inspection by appropriate professionals. Listings displayed on this website may be subject to prior sale or removal from sale. Availability of any listing should always be independently verified. Listing information is provided for consumer personal, non-commercial use, solely to identify potential properties for potential purchase. All other use is strictly prohibited and may violate relevant federal and state law. Data last updated on
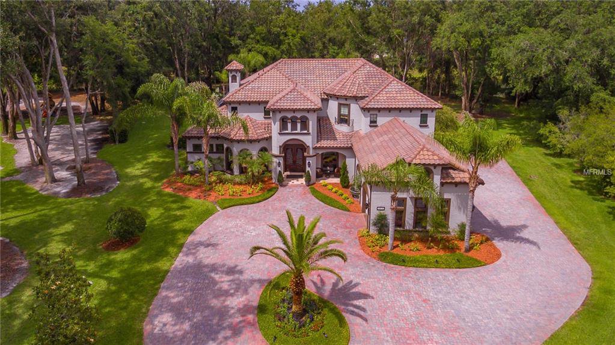

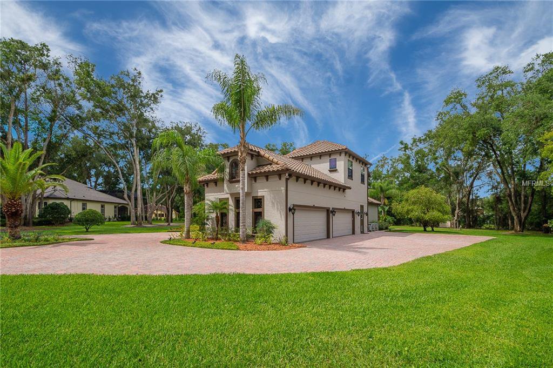

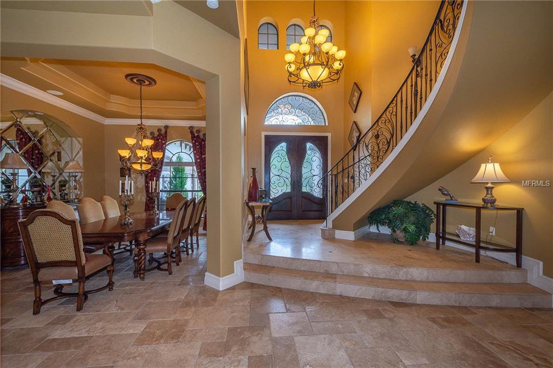
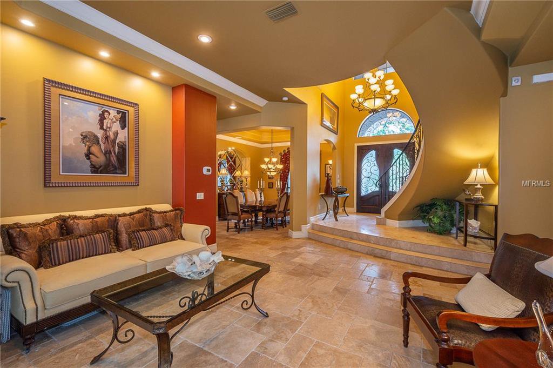
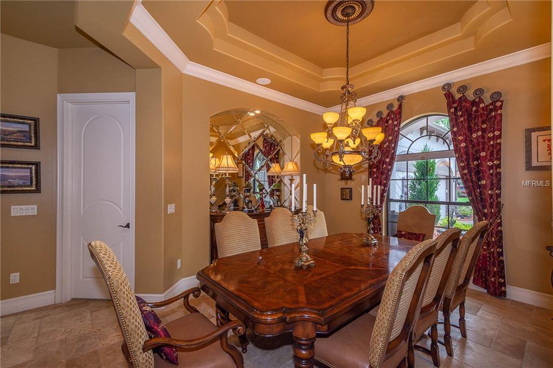


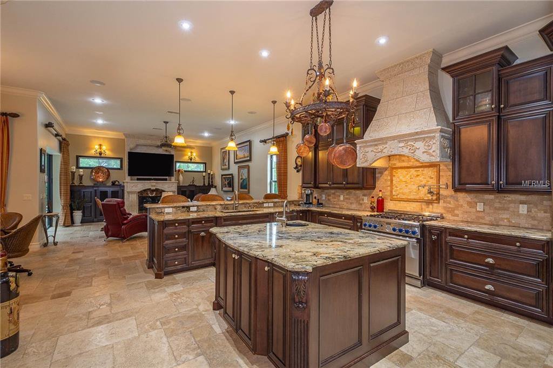


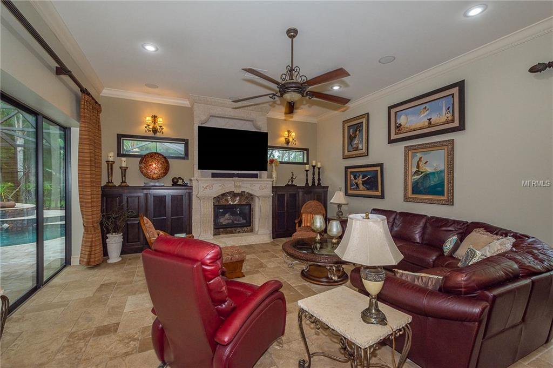
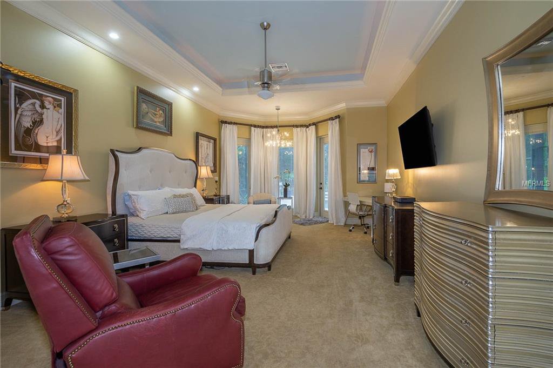

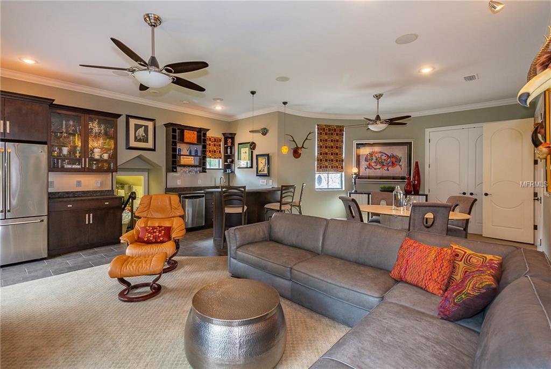
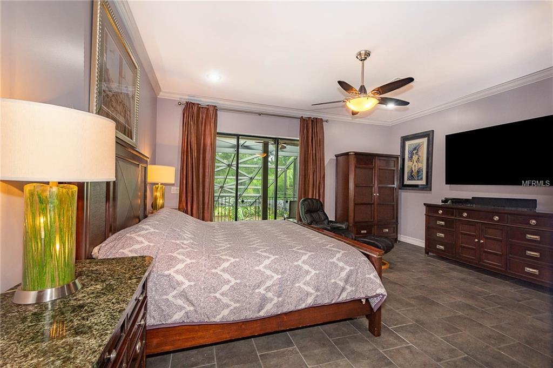

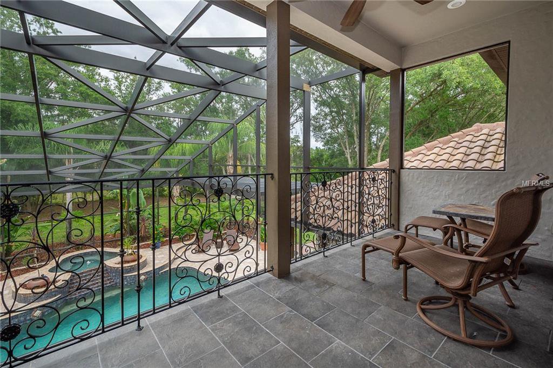
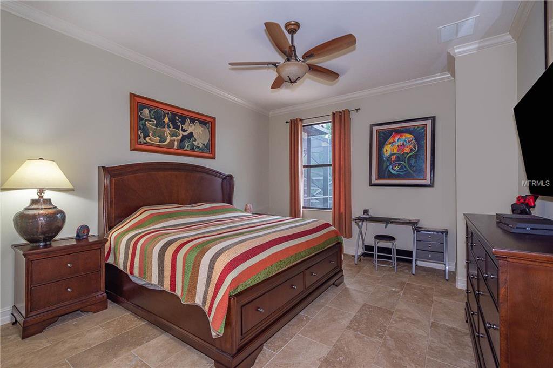
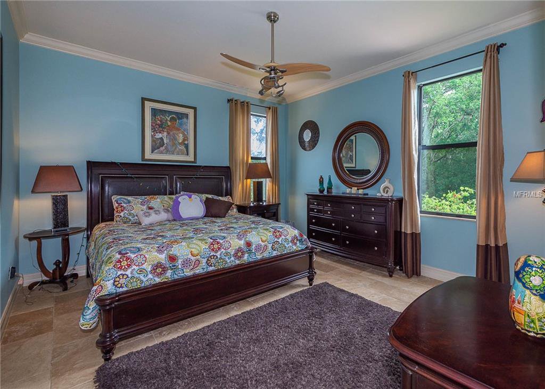
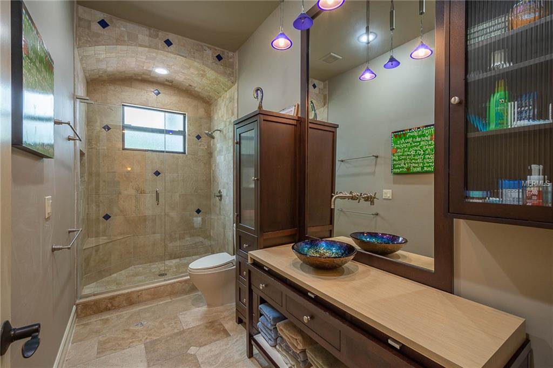
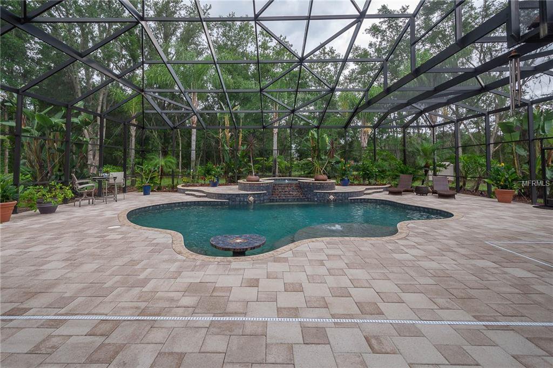
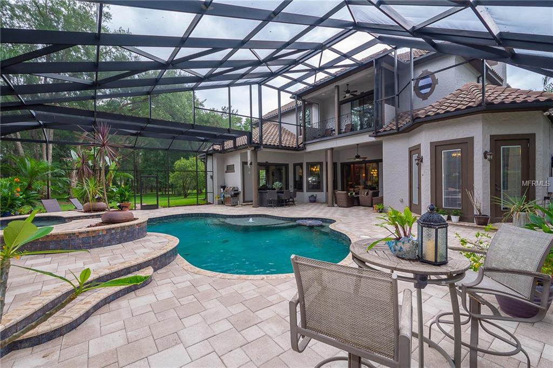
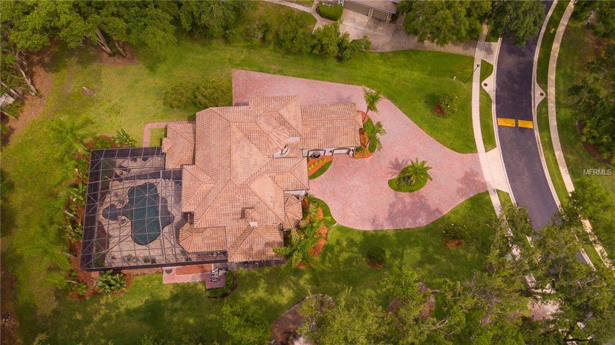
/u.realgeeks.media/belbenrealtygroup/400dpilogo.png)