1132 Bardwell Court, Apopka, FL 32712
- $180,000
- 3
- BD
- 2
- BA
- 1,351
- SqFt
- Sold Price
- $180,000
- List Price
- $179,900
- Status
- Sold
- Closing Date
- Aug 17, 2018
- MLS#
- O5708737
- Property Style
- Single Family
- Year Built
- 1989
- Bedrooms
- 3
- Bathrooms
- 2
- Living Area
- 1,351
- Lot Size
- 9,531
- Acres
- 0.22
- Total Acreage
- Up to 10, 889 Sq. Ft.
- Legal Subdivision Name
- Kelly Park Hills
- MLS Area Major
- Apopka
Property Description
WE ARE NOW RECEIVING MULTIPLE OFFERS. THE SELLER IS REQUESTING THE HIGHEST AND BEST OFFER BY MONDAY JULY 16, 2018 PRICE REDUCED by $35,000 !!! New roof, New tile, New carpet, New kitchen and bathrooms, Fresh paint inside and out. JUST MINUTES AWAY FROM ROCKS SPRINGS PARK, ENJOY THE BREATH TAKING VIEW OF THIS METICULOUSLY DESIGNED HOME. THIS LOVELY 3 BEDROOMS 2 BATH HOME IS COMFORTABLY SEATED AT THE END OF A CUL-DE- SAC IN A VERY QUIET COMMUNITY. THE HOME BOASTS A CONTEMPORARY STYLE GOURMET KITCHEN- COMPLETE WITH ESPRESSO CABINETS, STAINLESS STEEL DOUBLE OVENS, REFRIGERATOR, DISHWASHER, ISLAND MOUNTED COOKTOP WITH THE MATCHING STAINLESS ISLAND VENT PROTRUDING FROM THE CEILING. THE MASTER SUITE HAS LOVELY LIGHT BROWN TILE AND A CARPETED WALK IN CLOSET. THE OTHER TWO BEDROOMS HAVE NEW CARPETING AND EACH ROOM FEATURES LARGE WALK-IN CLOSETS. THE HOME OFFERS ADDITIONAL DEN SPACE COMPLETE WITH STYLISH FRENCH DOORS AND TILE THROUGH OUT. THIS IS A MUST SEE AND YOU MUST ACT QUICKLY AS THIS HOME WILL NOT LAST LONG.
Additional Information
- Taxes
- $2242
- Location
- In County, Oversized Lot
- Community Features
- No Deed Restriction
- Property Description
- One Story
- Zoning
- R-1A
- Interior Layout
- Eat-in Kitchen, High Ceilings, Kitchen/Family Room Combo, Open Floorplan, Solid Surface Counters, Solid Wood Cabinets, Thermostat, Walk-In Closet(s)
- Interior Features
- Eat-in Kitchen, High Ceilings, Kitchen/Family Room Combo, Open Floorplan, Solid Surface Counters, Solid Wood Cabinets, Thermostat, Walk-In Closet(s)
- Floor
- Carpet, Tile
- Appliances
- Built-In Oven, Convection Oven, Cooktop, Dishwasher, Disposal, Electric Water Heater, Exhaust Fan, Freezer, Ice Maker, Refrigerator
- Utilities
- Cable Available, Electricity Connected, Public, Sprinkler Meter, Sprinkler Well, Street Lights, Underground Utilities, Water Available
- Heating
- Central, Electric
- Air Conditioning
- Central Air
- Exterior Construction
- Block
- Exterior Features
- Sidewalk
- Roof
- Shingle
- Foundation
- Slab
- Pool
- No Pool
- Garage Carport
- 2 Car Garage
- Garage Spaces
- 2
- Garage Features
- Driveway, Garage Door Opener
- Garage Dimensions
- 16x18
- Elementary School
- Zellwood Elem
- Middle School
- Wolf Lake Middle
- High School
- Apopka High
- Pets
- Allowed
- Flood Zone Code
- X
- Parcel ID
- 08-20-28-4109-00-450
- Legal Description
- KELLY PARK HILLS UNIT 1 13/98 LOT 45
Mortgage Calculator
Listing courtesy of MILLENNIUM REALTY CENTER LLC. Selling Office: CARRINGTON REAL ESTATE SERVICE.
StellarMLS is the source of this information via Internet Data Exchange Program. All listing information is deemed reliable but not guaranteed and should be independently verified through personal inspection by appropriate professionals. Listings displayed on this website may be subject to prior sale or removal from sale. Availability of any listing should always be independently verified. Listing information is provided for consumer personal, non-commercial use, solely to identify potential properties for potential purchase. All other use is strictly prohibited and may violate relevant federal and state law. Data last updated on
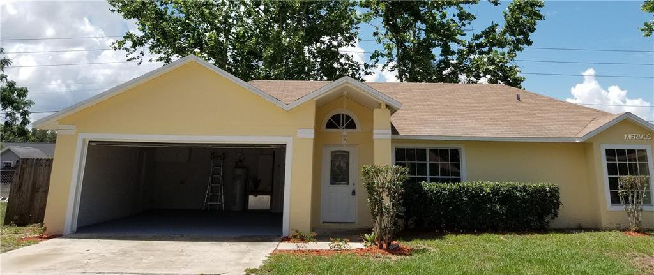
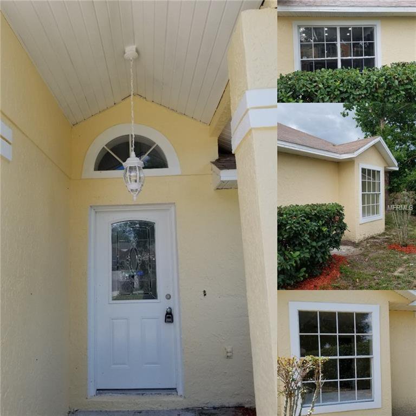
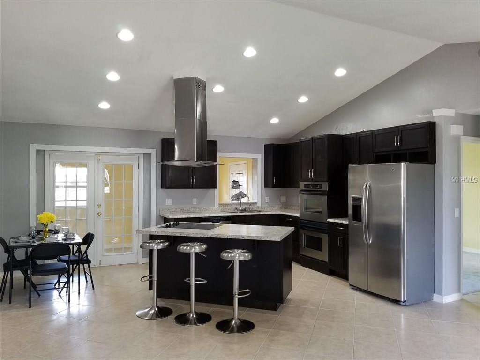
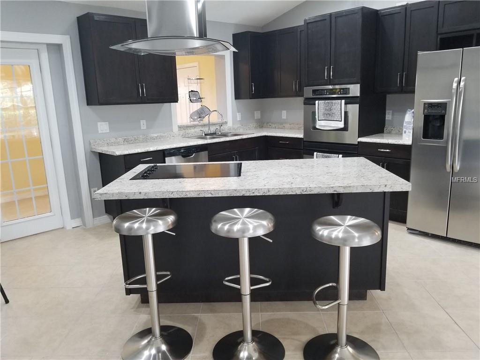
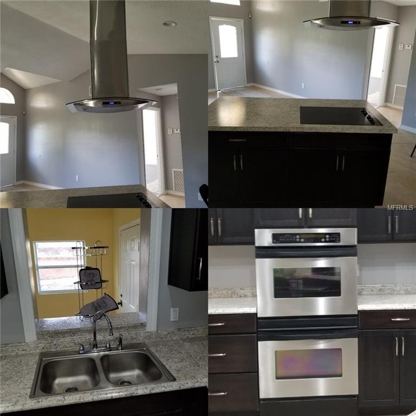
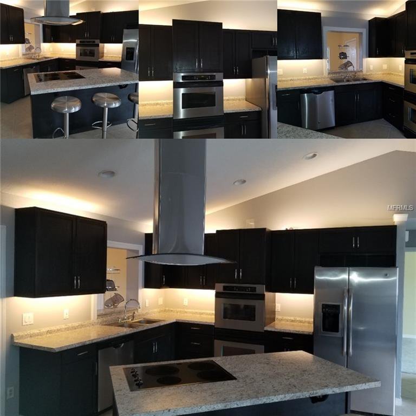
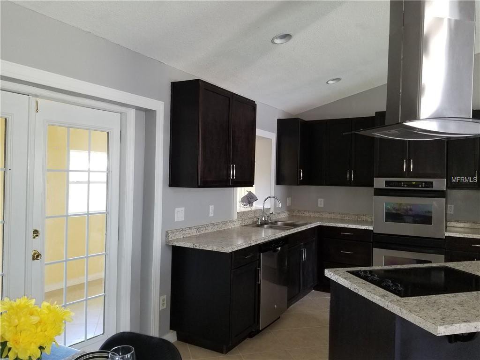
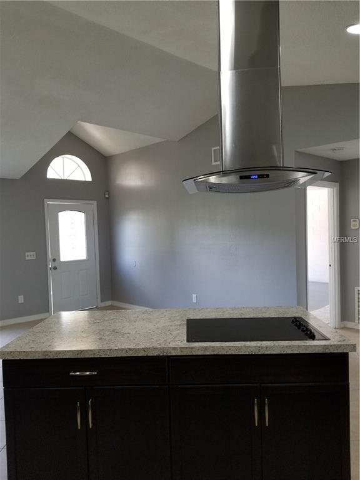
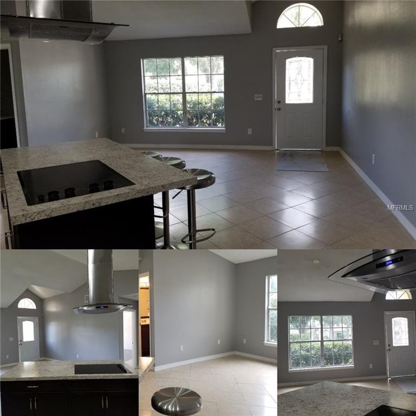
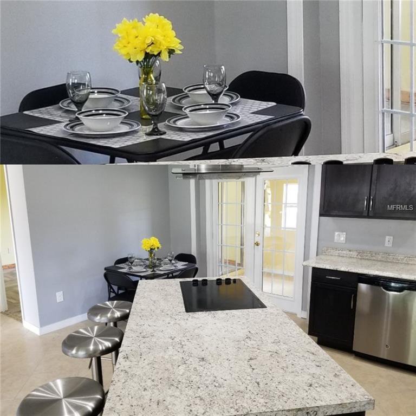
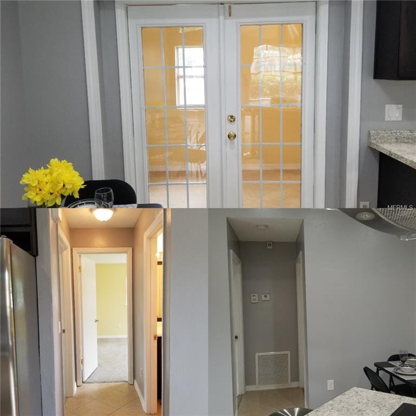
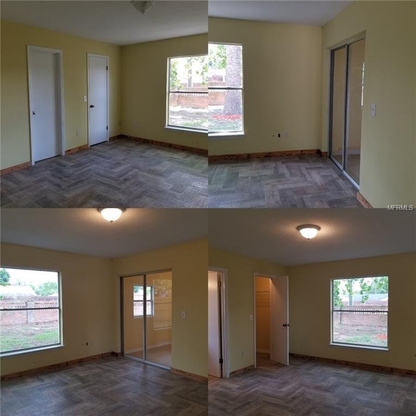
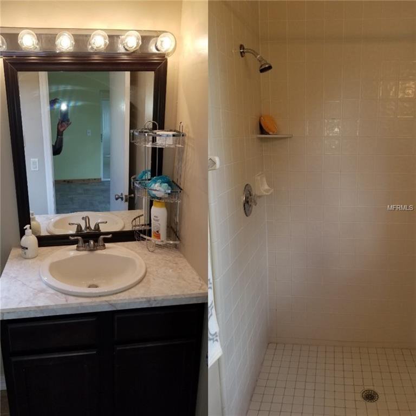
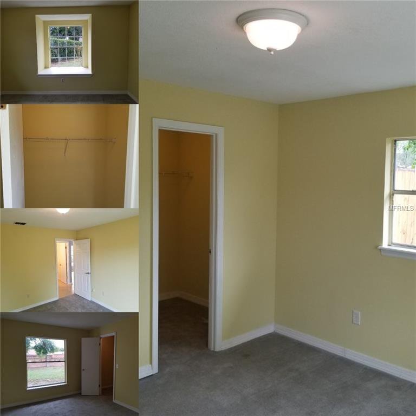
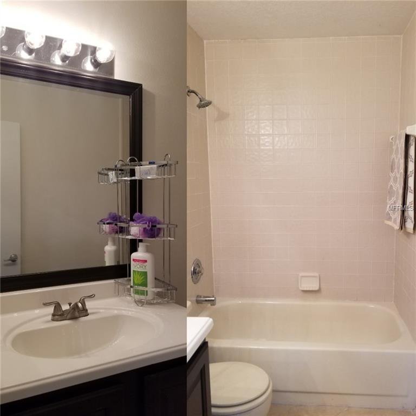
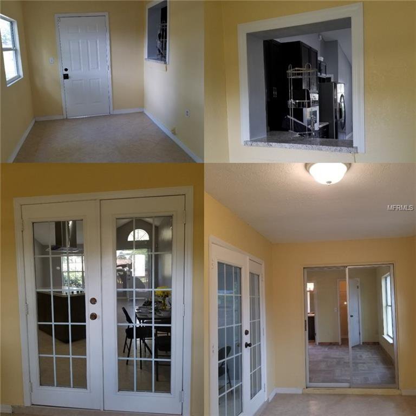
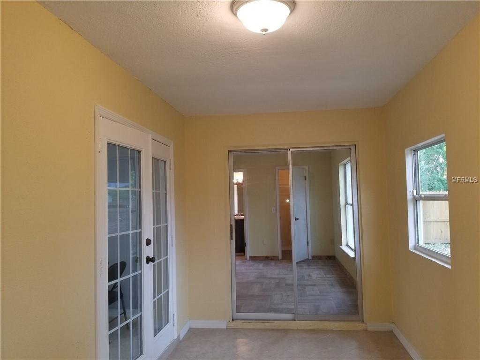
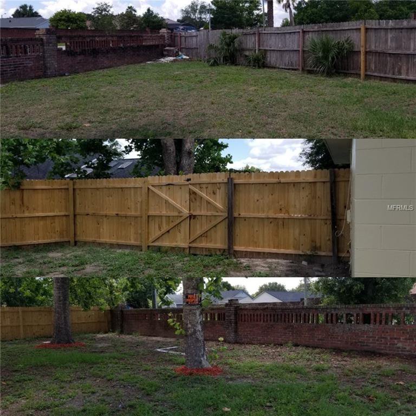
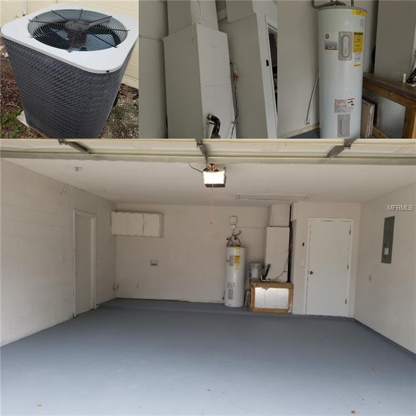
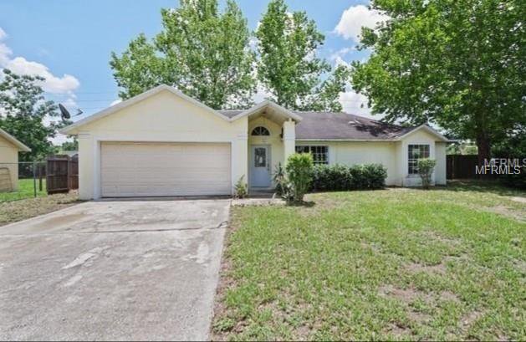
/u.realgeeks.media/belbenrealtygroup/400dpilogo.png)