2149 Parkside Meadow Drive, Apopka, FL 32712
- $430,000
- 5
- BD
- 4.5
- BA
- 4,713
- SqFt
- Sold Price
- $430,000
- List Price
- $439,900
- Status
- Sold
- Closing Date
- Sep 27, 2018
- MLS#
- O5707690
- Property Style
- Single Family
- Architectural Style
- Colonial, Florida
- Year Built
- 2012
- Bedrooms
- 5
- Bathrooms
- 4.5
- Baths Half
- 1
- Living Area
- 4,713
- Lot Size
- 12,548
- Acres
- 0.29
- Total Acreage
- 1/4 Acre to 21779 Sq. Ft.
- Legal Subdivision Name
- Wekiva Run
- MLS Area Major
- Apopka
Property Description
This beautiful executive style house in the Wekiva Run gated community is waiting for you. The large open concept 5 Bdrm/4 full Bath/1 half bath with spacious floor plan offers attractive new laminate and carpet floors providing comfortable living at its best. As you enter, the foyer leads you to separate Living Room and Dining Room, great to entertain guests. The Kitchen is perfect for any chef, complete with Butler's pantry, Wine room, Granite counter tops, Stainless Steel appliances, lots of cabinets and counter space. The adjoining Family Room is wonderful for board game nights, reading a good book or simply stretching out and relaxing. As you go up the stairs your greeted by the ginormous Great Room with 5 flat screens mounted on the wall and wet bar complete with wine/beer fridge; the ideal venue for gathering friends for any big game. The Media room is perfect for movie nights and the den is ready for that home office or convert both to additional bedrooms. The very spacious Master bedroom has two large Walk-in closets and leads to a beautiful Master bathroom with double counters/sinks, garden tub and separate shower. The additional bedrooms are all over-sized, each with their own walk-in closet and in close proximity to the many full bathrooms featuring large bath/shower combo. The laundry room with cabinets and sink is conveniently located in the house. The roomy triple car tandem garage is ready for any sized vehicle. Walk outside and enjoy the large yard. This home is ready for a Quick move-in.
Additional Information
- Taxes
- $4477
- Minimum Lease
- 7 Months
- HOA Fee
- $97
- HOA Payment Schedule
- Monthly
- Location
- In County, Level, Sidewalk, Paved
- Community Features
- Gated, No Deed Restriction, Gated Community
- Zoning
- R-1AA
- Interior Layout
- Ceiling Fans(s), Crown Molding, Eat-in Kitchen, High Ceilings, Solid Surface Counters, Solid Wood Cabinets, Thermostat, Walk-In Closet(s), Wet Bar, Window Treatments
- Interior Features
- Ceiling Fans(s), Crown Molding, Eat-in Kitchen, High Ceilings, Solid Surface Counters, Solid Wood Cabinets, Thermostat, Walk-In Closet(s), Wet Bar, Window Treatments
- Floor
- Carpet, Laminate
- Appliances
- Dishwasher, Disposal, Range, Refrigerator, Wine Refrigerator
- Utilities
- Cable Available, Electricity Available
- Heating
- Central, Electric
- Air Conditioning
- Central Air
- Exterior Construction
- Block, Stone, Stucco
- Exterior Features
- Fence, Sidewalk
- Roof
- Shingle
- Foundation
- Slab
- Pool
- No Pool
- Garage Carport
- 3 Car Garage
- Garage Spaces
- 3
- Garage Features
- Driveway, Garage Door Opener, Oversized, Tandem
- Garage Dimensions
- 00x00
- Pets
- Allowed
- Flood Zone Code
- X
- Parcel ID
- 30-20-28-9144-02-200
- Legal Description
- WEKIVA RUN PHASE 3-A 75/57 LOT 220
Mortgage Calculator
Listing courtesy of KELLER WILLIAMS CLASSIC REALTY. Selling Office: KELLER WILLIAMS CLASSIC VI RE.
StellarMLS is the source of this information via Internet Data Exchange Program. All listing information is deemed reliable but not guaranteed and should be independently verified through personal inspection by appropriate professionals. Listings displayed on this website may be subject to prior sale or removal from sale. Availability of any listing should always be independently verified. Listing information is provided for consumer personal, non-commercial use, solely to identify potential properties for potential purchase. All other use is strictly prohibited and may violate relevant federal and state law. Data last updated on
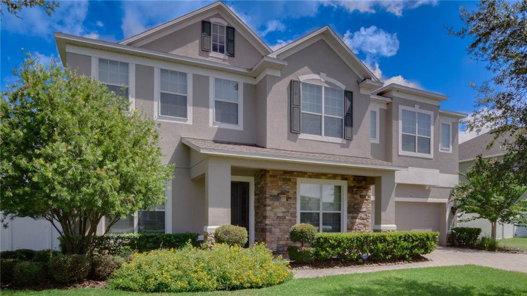

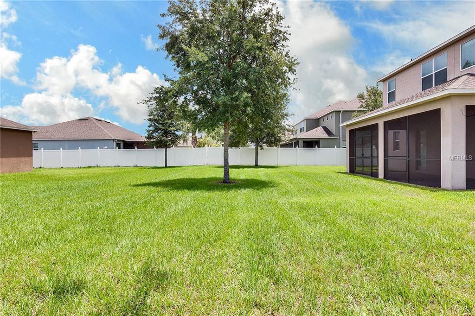
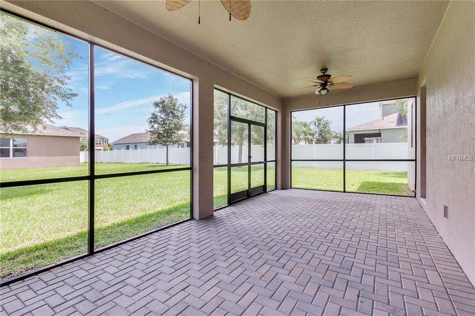
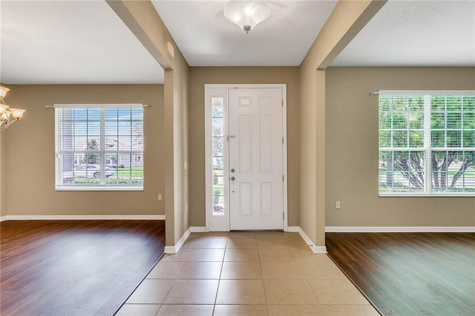
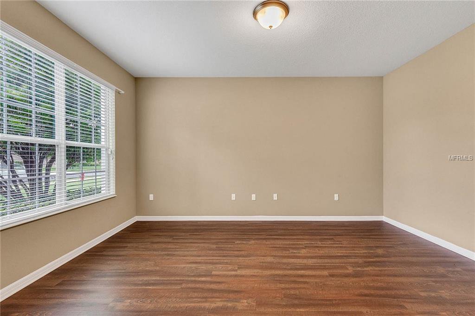
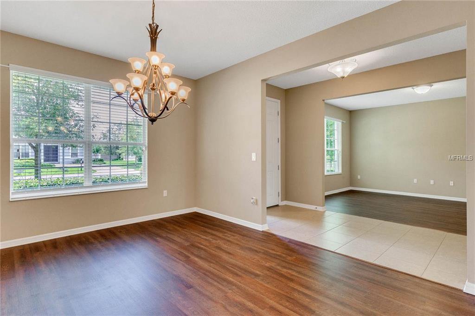

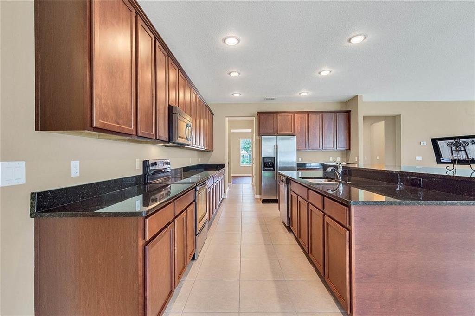
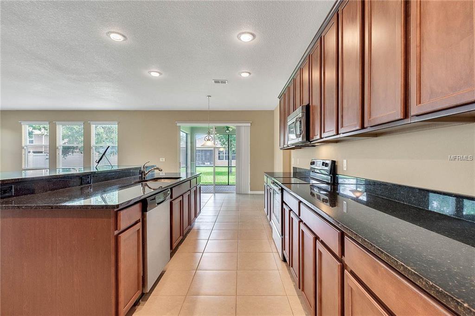
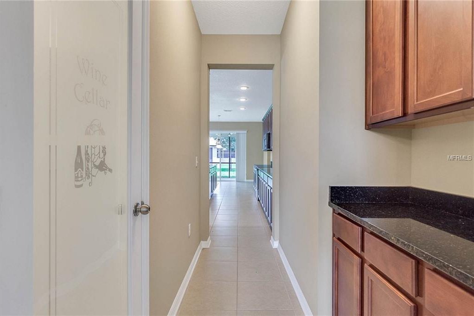
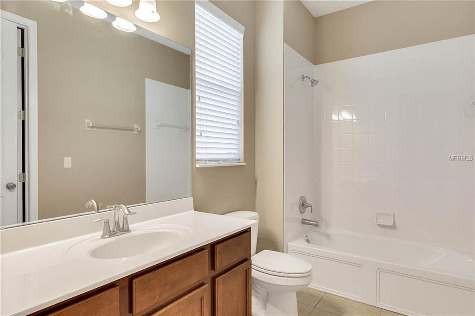

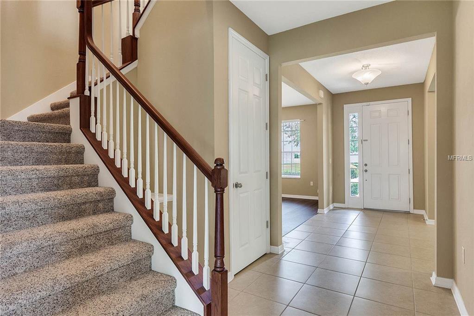
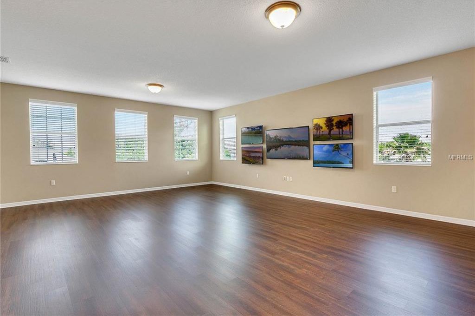
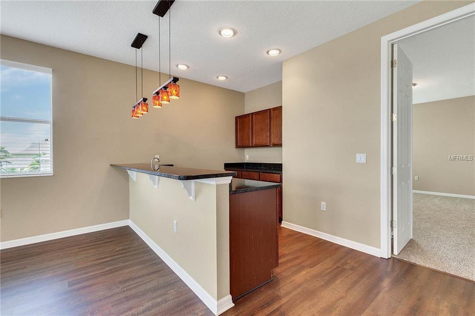
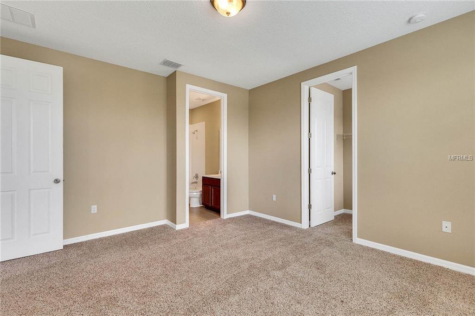
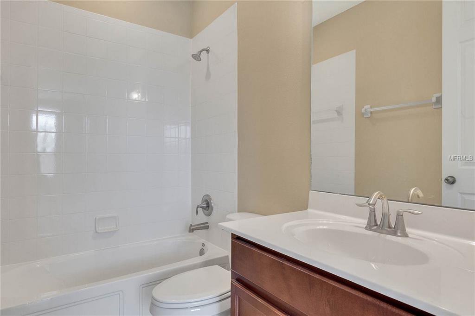
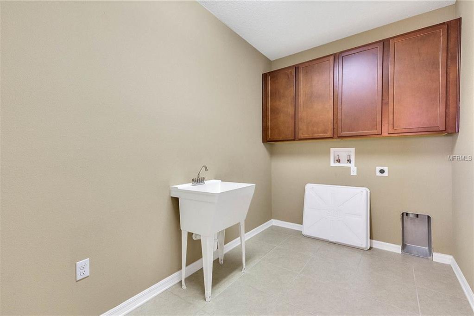
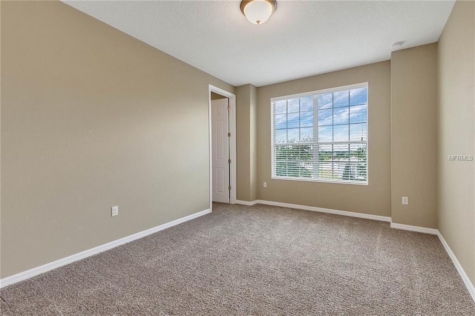
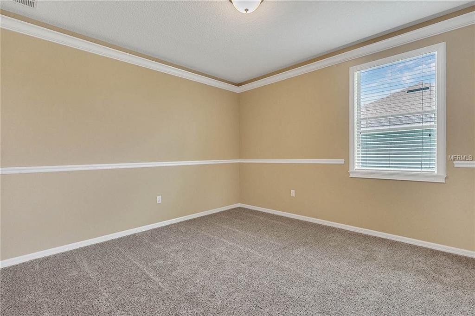
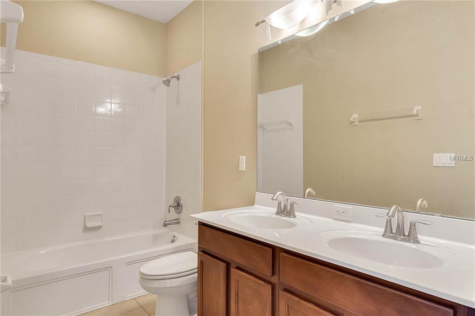
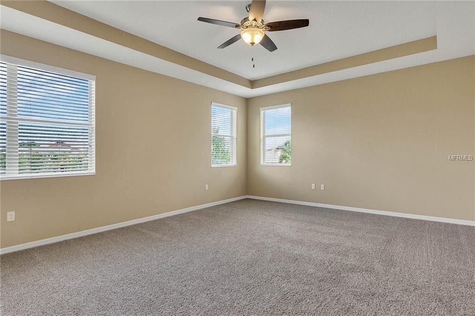
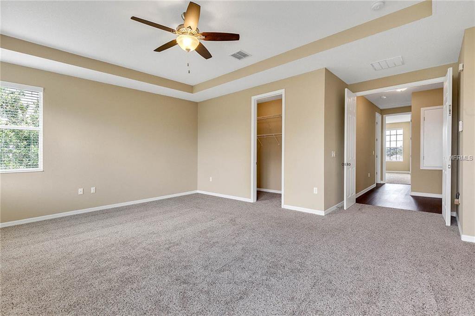
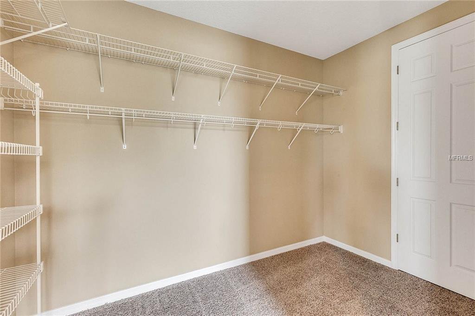
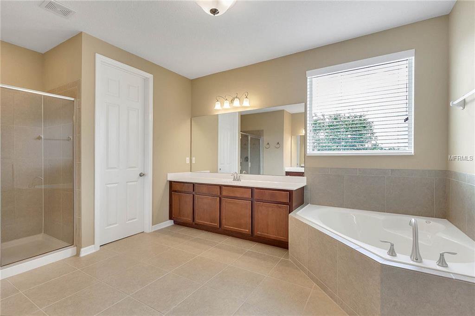
/u.realgeeks.media/belbenrealtygroup/400dpilogo.png)