2360 Home Again Road, Apopka, FL 32712
- $320,000
- 4
- BD
- 3
- BA
- 2,904
- SqFt
- Sold Price
- $320,000
- List Price
- $325,000
- Status
- Sold
- Closing Date
- Jul 03, 2018
- MLS#
- O5707427
- Property Style
- Single Family
- Year Built
- 2008
- Bedrooms
- 4
- Bathrooms
- 3
- Living Area
- 2,904
- Lot Size
- 13,775
- Acres
- 0.32
- Total Acreage
- 1/4 Acre to 21779 Sq. Ft.
- Legal Subdivision Name
- Oak Hill Reserve Ph 02
- MLS Area Major
- Apopka
Property Description
This incredible home is move-in ready and beautifully maintained. Freshly painted exterior! This home has everything you’ve been waiting for. So many custom features with 2,904 sq foot of living space, 4 bedrooms, 3 bathrooms, Oversized 3 car side entry garage, Silestone and Elustra counter tops, stainless steel appliances. Current owners added 1/2” Hickory engineered hardwood flooring in the following areas (all four bedrooms, Family room, Office/Study, dressing/workout area in owners suite) 19x19 decorative tile in all other areas, crown molding, tray ceilings, formal dining and living rooms, 42"kitchen upper cabinets, recessed lighting in many rooms, 14 foot ceiling in office/study, designer paint throughout, decorative niches with a laundry room with great space! Step outside to your 1/3 acre lot complete with outdoor fire pit and large covered and screened-in lanai to enjoy the peacefulness of your large backyard. Lastly there is a Reverse Osmosis System in Kitchen and whole house water softener that convey with the home. Don’t miss seeing this great home!
Additional Information
- Taxes
- $4626
- Minimum Lease
- 7 Months
- HOA Fee
- $202
- HOA Payment Schedule
- Quarterly
- Location
- City Limits, Level, Sidewalk, Paved
- Community Features
- Association Recreation - Owned, Deed Restrictions, Irrigation-Reclaimed Water, Playground, Pool, Sidewalks
- Zoning
- PUD
- Interior Layout
- Ceiling Fans(s), Coffered Ceiling(s), Crown Molding, Eat-in Kitchen, High Ceilings, Kitchen/Family Room Combo, Living Room/Dining Room Combo, Solid Surface Counters, Solid Wood Cabinets, Split Bedroom, Stone Counters, Walk-In Closet(s)
- Interior Features
- Ceiling Fans(s), Coffered Ceiling(s), Crown Molding, Eat-in Kitchen, High Ceilings, Kitchen/Family Room Combo, Living Room/Dining Room Combo, Solid Surface Counters, Solid Wood Cabinets, Split Bedroom, Stone Counters, Walk-In Closet(s)
- Floor
- Ceramic Tile, Hardwood
- Appliances
- Dishwasher, Disposal, Dryer, Electric Water Heater, Kitchen Reverse Osmosis System, Microwave, Range, Refrigerator, Washer, Water Softener
- Utilities
- Cable Available, Electricity Connected, Sprinkler Meter, Sprinkler Recycled, Street Lights, Underground Utilities
- Heating
- Central, Electric
- Air Conditioning
- Central Air
- Exterior Construction
- Block, Stucco
- Exterior Features
- Irrigation System, Rain Gutters, Sidewalk, Sliding Doors
- Roof
- Shingle
- Foundation
- Slab
- Pool
- Community
- Garage Carport
- 3 Car Garage
- Garage Spaces
- 3
- Garage Features
- Driveway, Garage Door Opener, Garage Faces Side, Guest, Oversized, Parking Pad
- Garage Dimensions
- 28x30
- Pets
- Allowed
- Flood Zone Code
- X
- Parcel ID
- 29-20-28-6029-02-370
- Legal Description
- OAK HILL RESERVE PHASE 2 65/1 LOT 237
Mortgage Calculator
Listing courtesy of BHHS RESULTS REALTY. Selling Office: KELLER WILLIAMS ADVANTAGE RLTY.
StellarMLS is the source of this information via Internet Data Exchange Program. All listing information is deemed reliable but not guaranteed and should be independently verified through personal inspection by appropriate professionals. Listings displayed on this website may be subject to prior sale or removal from sale. Availability of any listing should always be independently verified. Listing information is provided for consumer personal, non-commercial use, solely to identify potential properties for potential purchase. All other use is strictly prohibited and may violate relevant federal and state law. Data last updated on
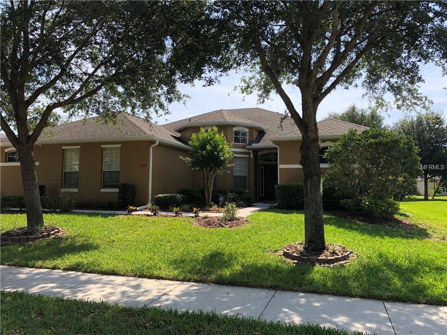
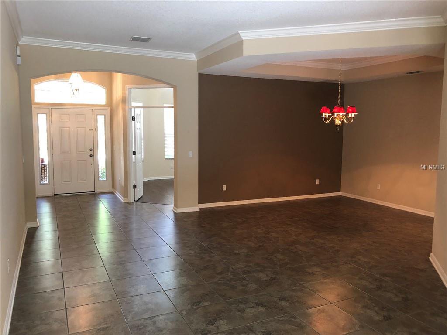
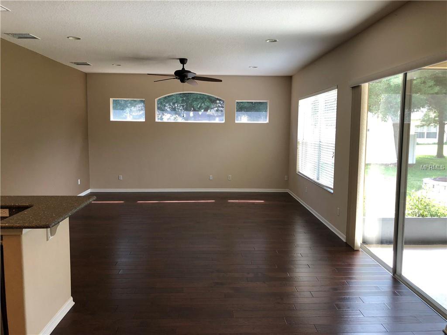
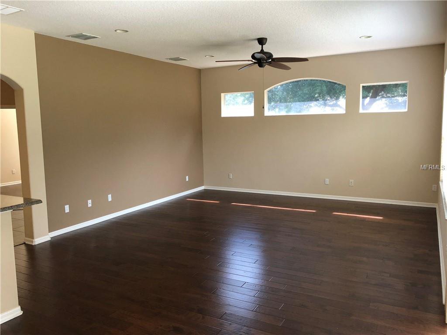
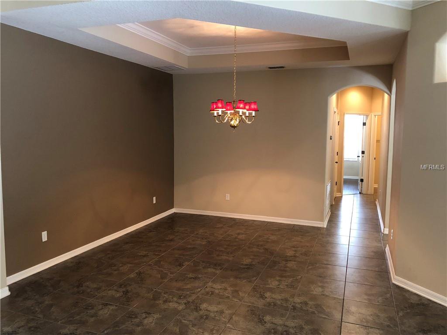
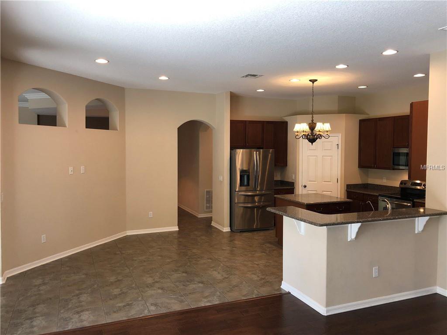
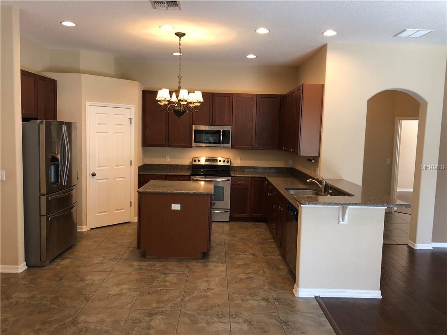
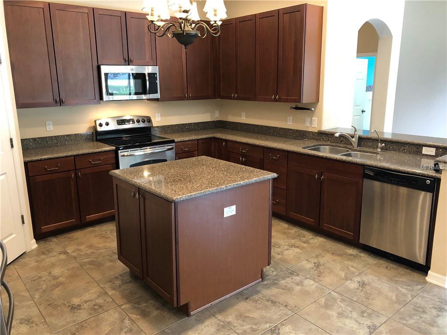
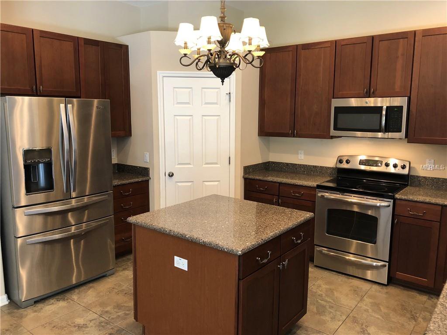
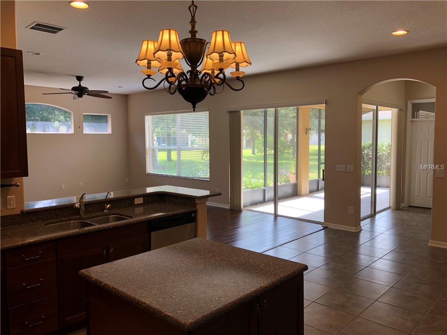
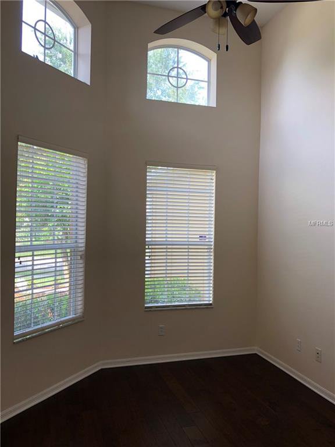
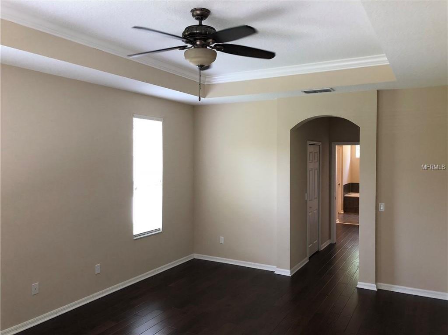
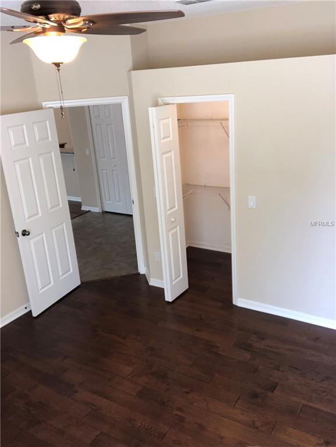
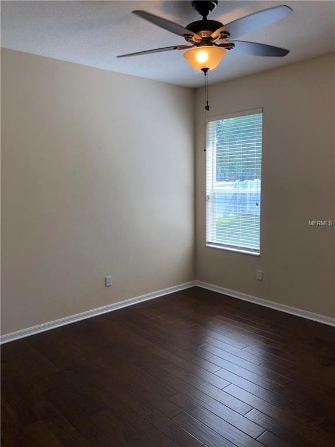
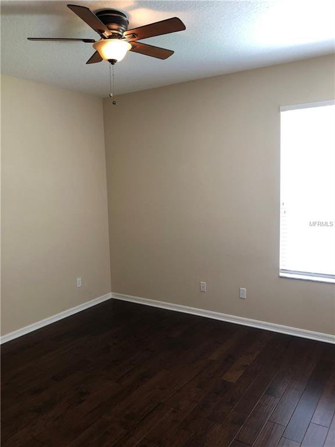
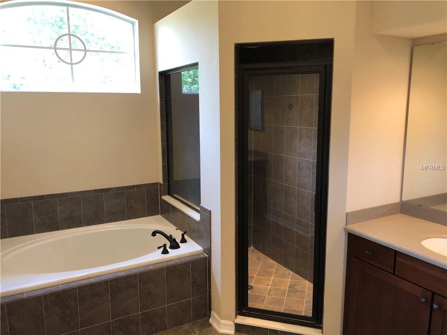

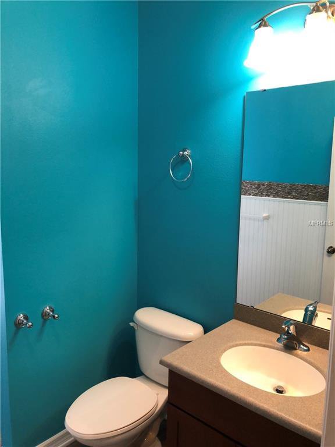
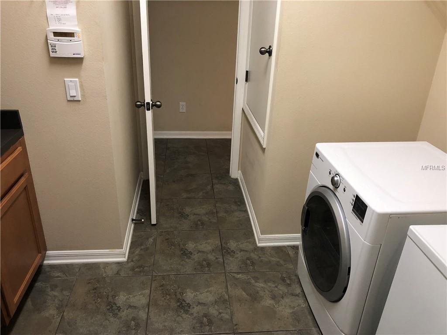
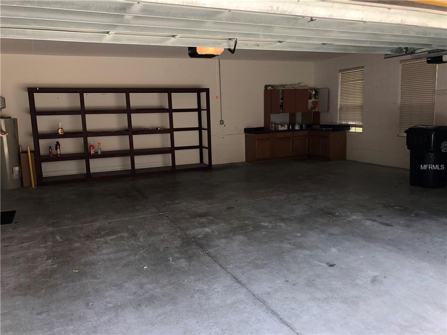
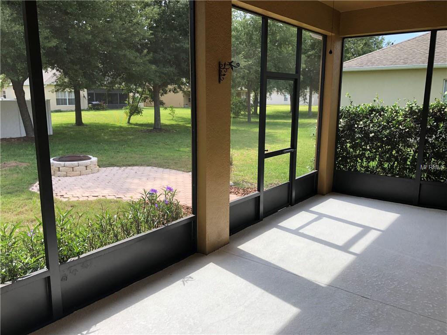
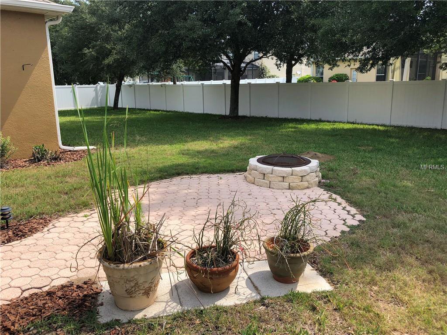
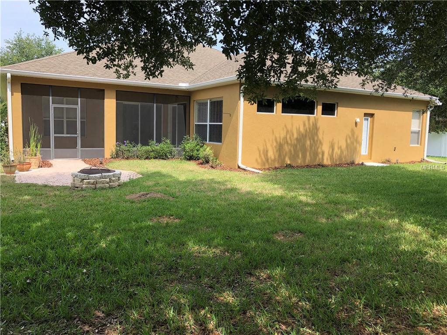
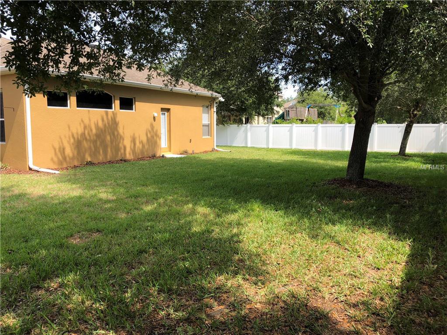
/u.realgeeks.media/belbenrealtygroup/400dpilogo.png)