1806 Madison Ivy Circle, Apopka, FL 32712
- $315,000
- 4
- BD
- 2.5
- BA
- 2,751
- SqFt
- Sold Price
- $315,000
- List Price
- $318,500
- Status
- Sold
- Closing Date
- Mar 28, 2019
- MLS#
- O5706968
- Property Style
- Single Family
- Year Built
- 2005
- Bedrooms
- 4
- Bathrooms
- 2.5
- Baths Half
- 2
- Living Area
- 2,751
- Lot Size
- 11,215
- Acres
- 0.26
- Total Acreage
- 1/4 Acre to 21779 Sq. Ft.
- Legal Subdivision Name
- Parkside At Errol Estates
- MLS Area Major
- Apopka
Property Description
BEAUTIFULLY UPDATED, spacious Home, 4 Bed, 2 full and 2 half Bathrooms. NEW wood floor throughout, New dream kitchen with wood cabinets and quartz countertop. Brand new appliances. New modern master bathroom. FRESH NEW Interior paint. Located in desirable Parkside at Errol Estates close to major highways, dining, shopping and parks. Walk into your dream home and experience the perfect combination of comfort and style! This home features screened porch/lanai overlooking huge fenced backyard with mature trees and landscaping. Perfect for families and animal lovers. FANTASTIC floor plan provides a downstairs master suite with spacious bathroom and two separate closets. Formal living/dining room, half bathroom and inside utility room. The kitchen offers brand new stainless steel appliances and breakfast nook overlooking the beautiful backyard. Upstairs you will find 3 bedrooms/1.5 bathrooms and huge bonus room. The upstairs has open balcony overlooking the garden. Don't miss this one. Schedule your showing today!!!
Additional Information
- Taxes
- $3550
- Minimum Lease
- No Minimum
- HOA Fee
- $275
- HOA Payment Schedule
- Semi-Annually
- Other Fees Amount
- 224
- Other Fees Term
- Annual
- Location
- City Limits, Sidewalk
- Community Features
- Deed Restrictions, Playground, Pool, Sidewalks
- Property Description
- Two Story
- Zoning
- PUD
- Interior Layout
- Ceiling Fans(s), Crown Molding, Kitchen/Family Room Combo, Living Room/Dining Room Combo, Master Downstairs, Solid Surface Counters
- Interior Features
- Ceiling Fans(s), Crown Molding, Kitchen/Family Room Combo, Living Room/Dining Room Combo, Master Downstairs, Solid Surface Counters
- Floor
- Carpet, Ceramic Tile, Wood
- Appliances
- Dishwasher, Disposal, Microwave, Range, Refrigerator
- Utilities
- BB/HS Internet Available, Cable Available, Electricity Available, Sewer Available, Water Available
- Heating
- Electric
- Air Conditioning
- Central Air, Zoned
- Exterior Construction
- Block
- Exterior Features
- Balcony, Fence, Irrigation System, Lighting, Satellite Dish, Sidewalk, Sliding Doors
- Roof
- Shingle
- Foundation
- Slab
- Pool
- Community
- Garage Carport
- 2 Car Garage
- Garage Spaces
- 2
- Garage Features
- Garage Door Opener
- Garage Dimensions
- 23x17
- Pets
- Allowed
- Flood Zone Code
- X
- Parcel ID
- 05-21-28-6691-02-380
- Legal Description
- PARKSIDE AT ERROL ESTATES PHASE II 58/52LOT 238
Mortgage Calculator
Listing courtesy of GREATER ORLANDO REALTY USA INC. Selling Office: WATSON REALTY CORP.
StellarMLS is the source of this information via Internet Data Exchange Program. All listing information is deemed reliable but not guaranteed and should be independently verified through personal inspection by appropriate professionals. Listings displayed on this website may be subject to prior sale or removal from sale. Availability of any listing should always be independently verified. Listing information is provided for consumer personal, non-commercial use, solely to identify potential properties for potential purchase. All other use is strictly prohibited and may violate relevant federal and state law. Data last updated on
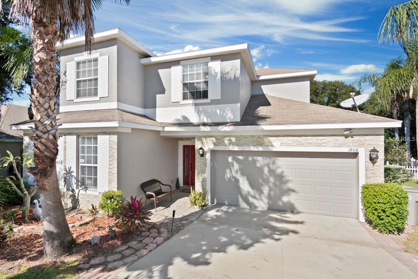
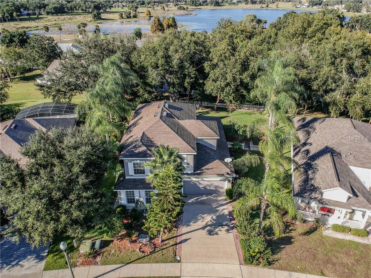
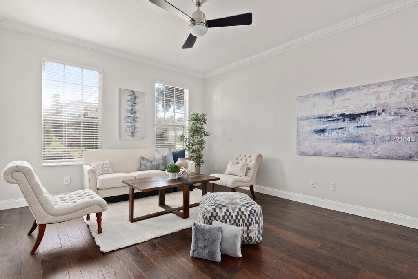
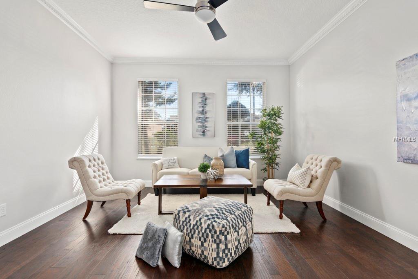
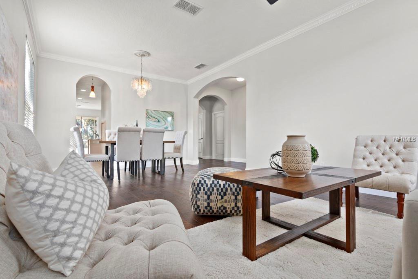
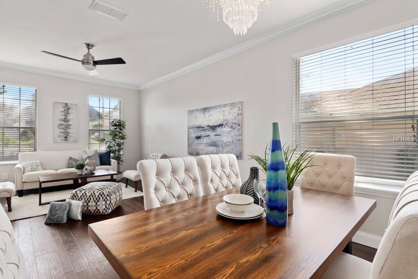
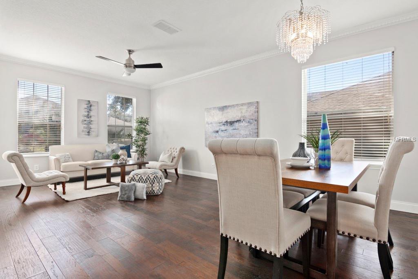
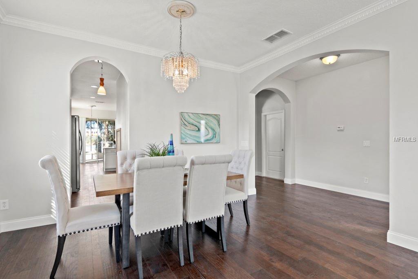
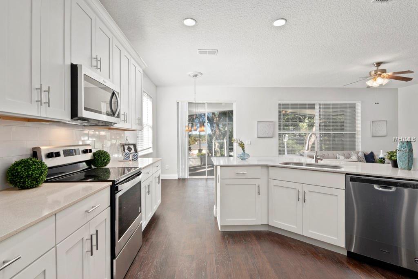
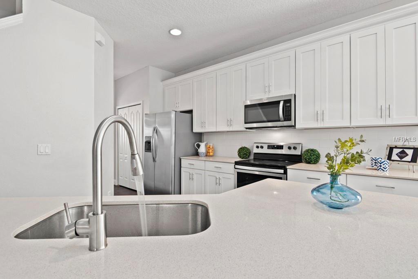
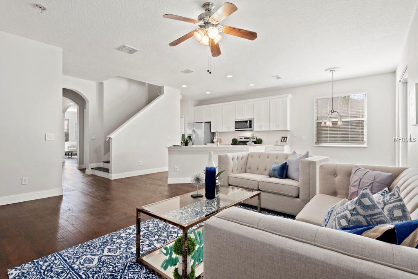
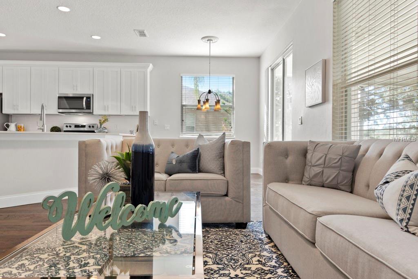
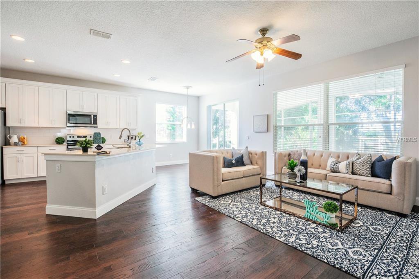
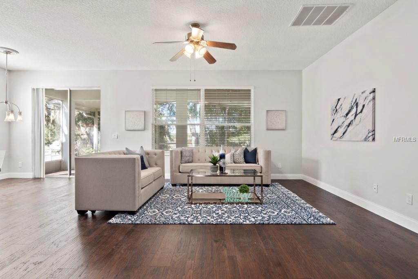
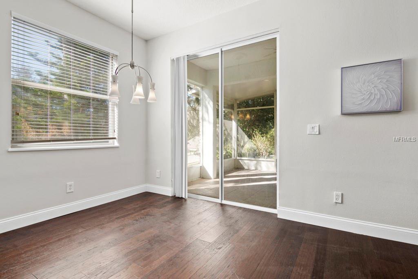
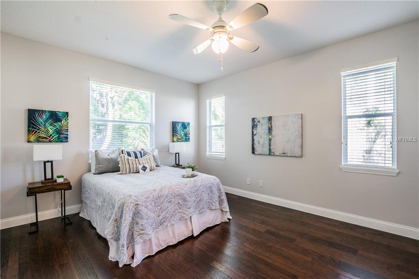
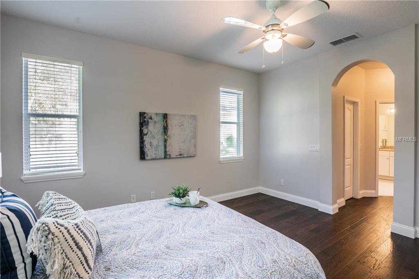
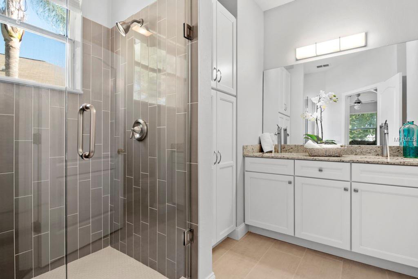
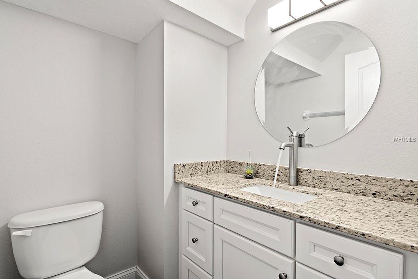

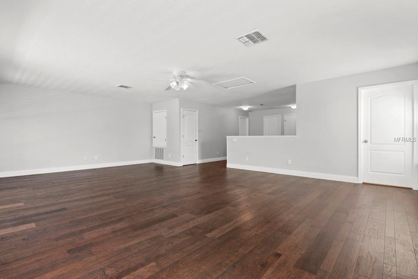
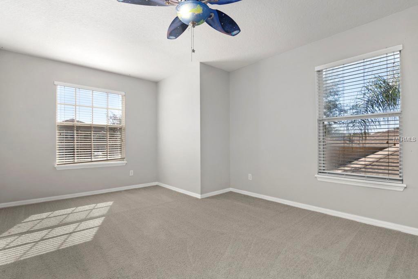
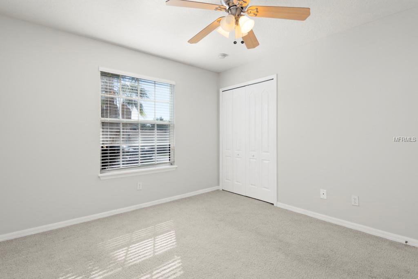
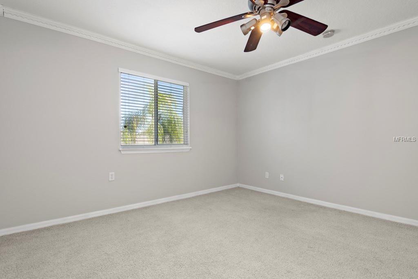
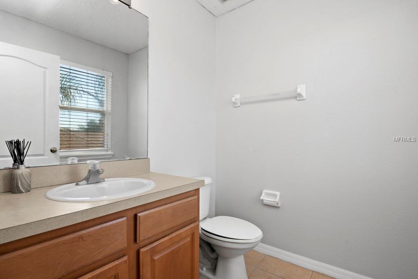
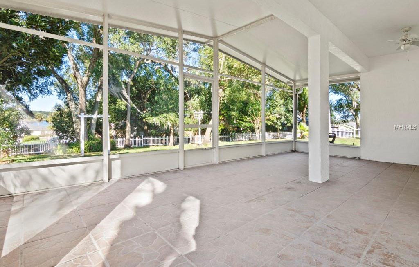
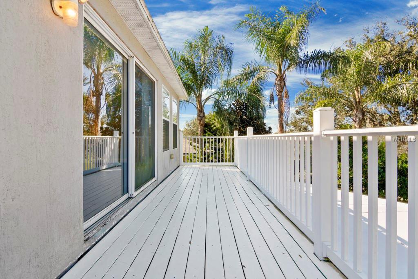
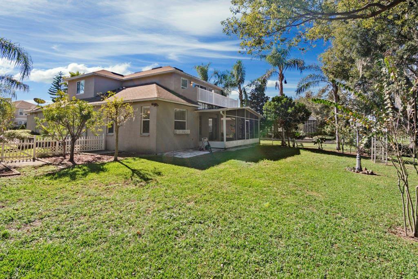
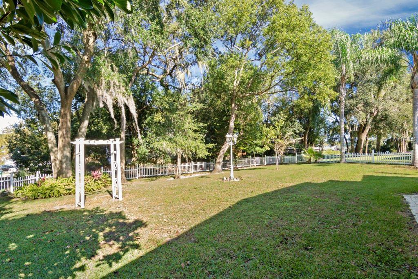
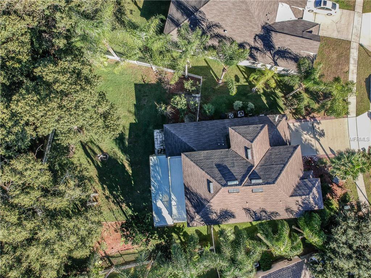
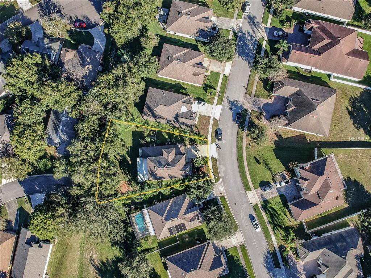
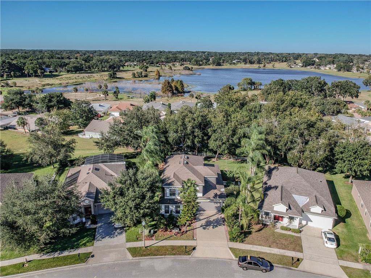
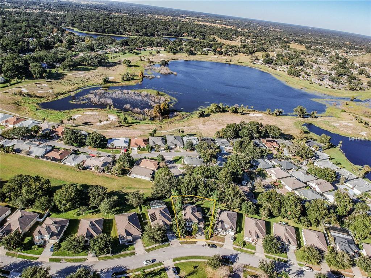
/u.realgeeks.media/belbenrealtygroup/400dpilogo.png)