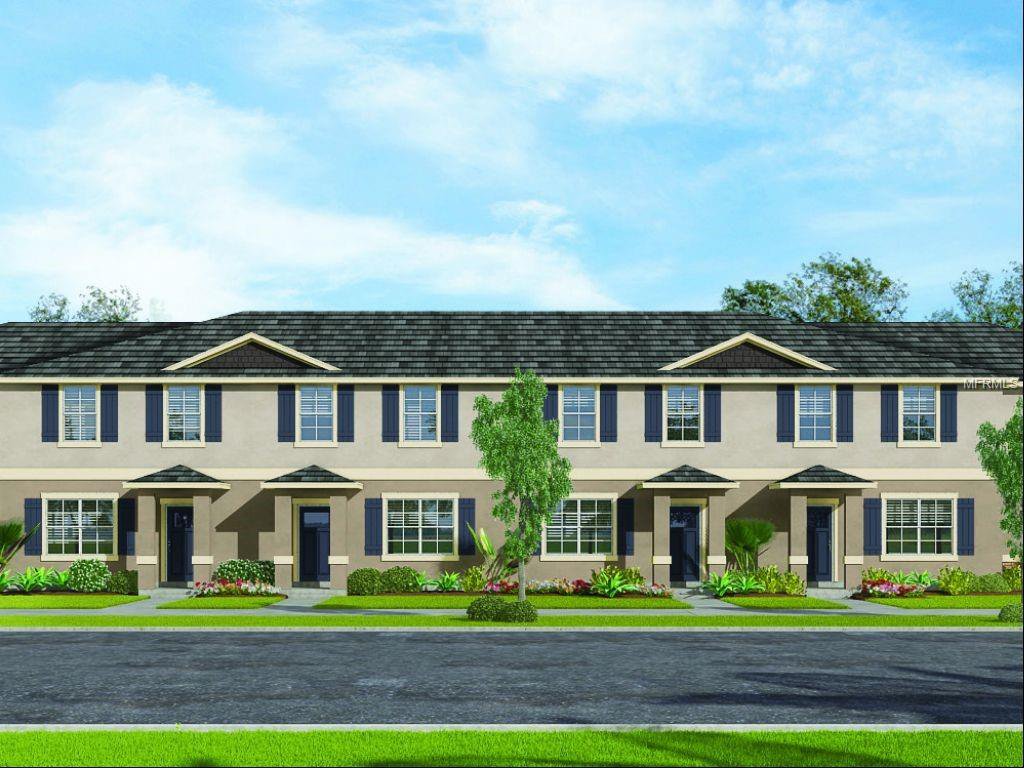16518 Brook Springs Alley, Winter Garden, FL 34787
- $246,985
- 3
- BD
- 2
- BA
- 1,567
- SqFt
- Sold Price
- $246,985
- List Price
- $245,190
- Status
- Sold
- Closing Date
- Sep 24, 2018
- MLS#
- O5706904
- Property Style
- Townhouse
- Architectural Style
- Contemporary
- New Construction
- Yes
- Year Built
- 2018
- Bedrooms
- 3
- Bathrooms
- 2
- Living Area
- 1,567
- Lot Size
- 2,640
- Acres
- 0.06
- Total Acreage
- Up to 10, 889 Sq. Ft.
- Legal Subdivision Name
- Waterleigh Phase 2b
- Complex/Comm Name
- Waterleigh
- MLS Area Major
- Winter Garden/Oakland
Property Description
Under Construction. THE IBIS in Waterleigh. Come see this charming 3 Bedroom/2 Bath town home with granite counter tops. Situated on a picturesque setting of over 1,400 acres and more than a dozen lakes and clear water ponds, Waterleigh is located just a short drive to nearby shopping, dining and major entertainment attractions. The design and development of the community reflects the natural environments of both land and water. Rolling terrain with low-lying marshes, beautiful scenic lakes and ponds creates a fresh living environment that respects and embraces these wonderful community qualities. The perfect place for your family to call home!
Additional Information
- Taxes
- $133
- Minimum Lease
- 1-2 Years
- Hoa Fee
- $183
- HOA Payment Schedule
- Monthly
- Maintenance Includes
- Pool, Maintenance Grounds, Recreational Facilities
- Location
- In County
- Community Features
- Association Recreation - Owned, Deed Restrictions, Fishing, Fitness Center, Park, Playground, Pool, Tennis Courts
- Property Description
- Two Story
- Zoning
- RES
- Interior Layout
- Eat-in Kitchen, Open Floorplan, Solid Surface Counters, Solid Wood Cabinets, Tray Ceiling(s), Walk-In Closet(s)
- Interior Features
- Eat-in Kitchen, Open Floorplan, Solid Surface Counters, Solid Wood Cabinets, Tray Ceiling(s), Walk-In Closet(s)
- Floor
- Carpet, Ceramic Tile
- Appliances
- Built-In Oven, Convection Oven, Cooktop, Dishwasher, Disposal, Exhaust Fan, Microwave, Range Hood
- Utilities
- BB/HS Internet Available, Cable Available, Electricity Available
- Heating
- Central, Heat Pump, Heat Recovery Unit
- Air Conditioning
- Central Air
- Exterior Construction
- Block, Stucco, Wood Frame
- Exterior Features
- Irrigation System, Sidewalk, Sliding Doors, Sprinkler Metered
- Roof
- Shingle
- Foundation
- Slab
- Pool
- Community
- Pool Type
- Gunite, In Ground
- Garage Carport
- 1 Car Garage
- Garage Spaces
- 1
- Garage Features
- Tandem
- Garage Dimensions
- 12x20
- Elementary School
- Keene Crossing Elementary
- Middle School
- Bridgewater Middle
- High School
- Windermere High School
- Water Name
- Hickory Nut Lake
- Water Frontage
- Lake
- Pets
- Allowed
- Max Pet Weight
- 100
- Flood Zone Code
- X
- Parcel ID
- 07-24-27-7502-02-250
- Legal Description
- WATERLEIGH PHASE 2B 94/90 LOT 225
Mortgage Calculator
Listing courtesy of D R HORTON REALTY INC. Selling Office: CHANGING LATITUDES REAL ESTATE SERVICES, LLC.
StellarMLS is the source of this information via Internet Data Exchange Program. All listing information is deemed reliable but not guaranteed and should be independently verified through personal inspection by appropriate professionals. Listings displayed on this website may be subject to prior sale or removal from sale. Availability of any listing should always be independently verified. Listing information is provided for consumer personal, non-commercial use, solely to identify potential properties for potential purchase. All other use is strictly prohibited and may violate relevant federal and state law. Data last updated on

/u.realgeeks.media/belbenrealtygroup/400dpilogo.png)