561 Yearling Cove Loop, Apopka, FL 32703
- $260,000
- 4
- BD
- 2.5
- BA
- 2,224
- SqFt
- Sold Price
- $260,000
- List Price
- $275,000
- Status
- Sold
- Closing Date
- Aug 02, 2018
- MLS#
- O5706760
- Property Style
- Single Family
- Architectural Style
- Contemporary
- Year Built
- 2006
- Bedrooms
- 4
- Bathrooms
- 2.5
- Baths Half
- 1
- Living Area
- 2,224
- Lot Size
- 9,363
- Acres
- 0.21
- Total Acreage
- Up to 10, 889 Sq. Ft.
- Legal Subdivision Name
- Lake Doe Cove Ph 04 A & M
- MLS Area Major
- Apopka
Property Description
Beautiful large 4 bedroom, 2 1/2 bathrooms home. This home is in immaculate condition, a new roof was put in 2018 as well as a brand new energy efficient A/C unit with a 10 year warranty. Wood-look tile floors throughout that not only look great but is resistant and easy to clean. The kitchen has solid wood cabinets and quartz counter tops. Large eat in kitchen space that opens up into the family room. This home also has a formal dinning room and a large office or formal living room. Downstairs there is a half bath and an inside laundry room. Upstairs, you will find the large master bedroom with plenty of room for a king bed and extra space to set up a nursery or office desk. The master has two walk in closets ( his and hers) and dual sinks in the master bath that also has a garden tub and a separate walk in shower. Also, upstairs you will find two extra bedrooms, the second bathroom and a the 4th room that is currently use as a play room. Outside, you will find a large oversize fence in backyard with mature landscaping and trees and a large concrete slab patio that is great for parties and entertainment. The two car garage has a side entrance and there is also a driveway that leads you to a set of gate doors on the fence where you can store a boat or trailer on your back yard.
Additional Information
- Taxes
- $1555
- Minimum Lease
- No Minimum
- HOA Fee
- $220
- HOA Payment Schedule
- Semi-Annually
- Location
- Oversized Lot
- Community Features
- Deed Restrictions
- Property Description
- Two Story
- Zoning
- R-1
- Interior Layout
- Ceiling Fans(s), Eat-in Kitchen, Kitchen/Family Room Combo, Solid Surface Counters, Solid Wood Cabinets, Walk-In Closet(s)
- Interior Features
- Ceiling Fans(s), Eat-in Kitchen, Kitchen/Family Room Combo, Solid Surface Counters, Solid Wood Cabinets, Walk-In Closet(s)
- Floor
- Ceramic Tile
- Appliances
- Dishwasher, Disposal, Exhaust Fan, Microwave, Range, Refrigerator
- Utilities
- Public
- Heating
- Central
- Air Conditioning
- Central Air
- Exterior Construction
- Block
- Exterior Features
- Fence, Irrigation System, Sidewalk, Sliding Doors
- Roof
- Shingle
- Foundation
- Slab
- Pool
- No Pool
- Garage Carport
- 2 Car Garage
- Garage Spaces
- 2
- Garage Features
- Converted Garage, Garage Door Opener, Garage Faces Side
- Garage Dimensions
- 22x20
- Pets
- Allowed
- Flood Zone Code
- X
- Parcel ID
- 05-21-28-4426-01-730
- Legal Description
- LAKE DOE COVE PHASE FOUR 61/145 LOT 173
Mortgage Calculator
Listing courtesy of A PLUS REALTY. Selling Office: A PLUS REALTY.
StellarMLS is the source of this information via Internet Data Exchange Program. All listing information is deemed reliable but not guaranteed and should be independently verified through personal inspection by appropriate professionals. Listings displayed on this website may be subject to prior sale or removal from sale. Availability of any listing should always be independently verified. Listing information is provided for consumer personal, non-commercial use, solely to identify potential properties for potential purchase. All other use is strictly prohibited and may violate relevant federal and state law. Data last updated on
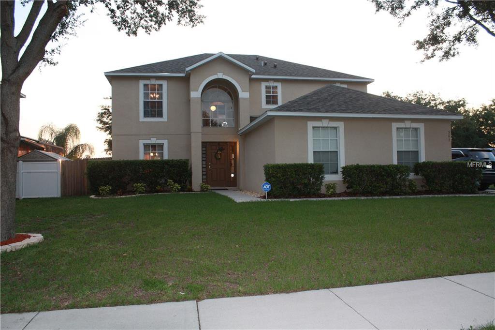
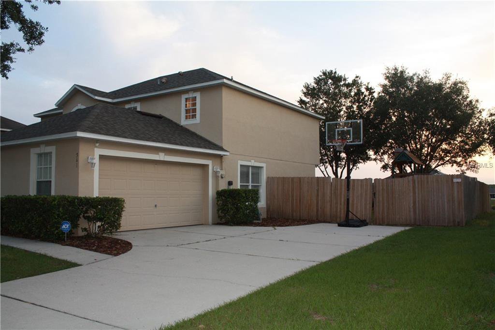
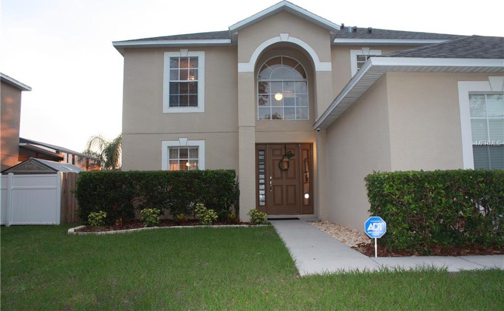
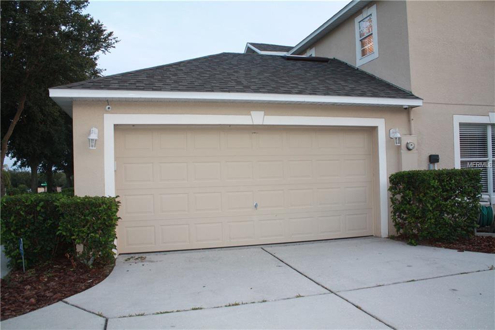
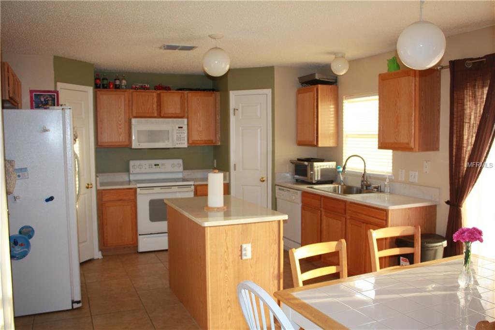
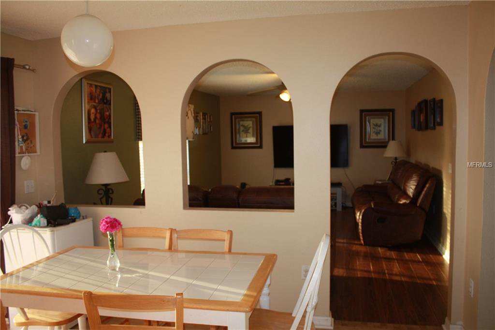
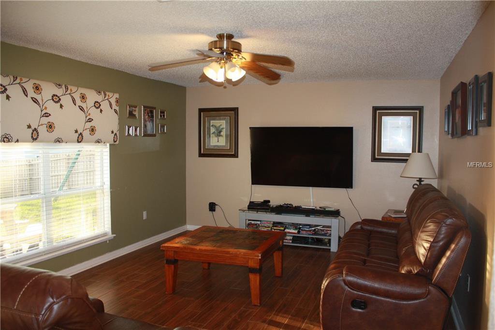
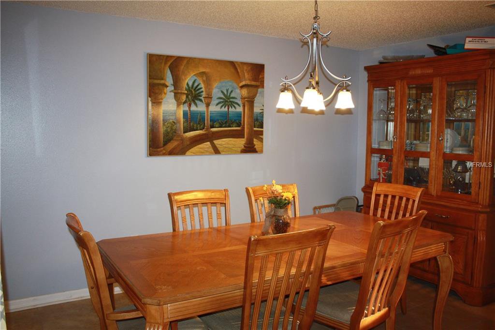
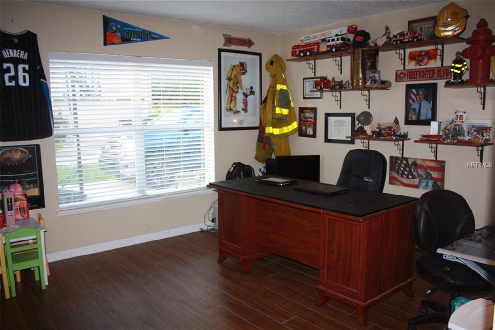
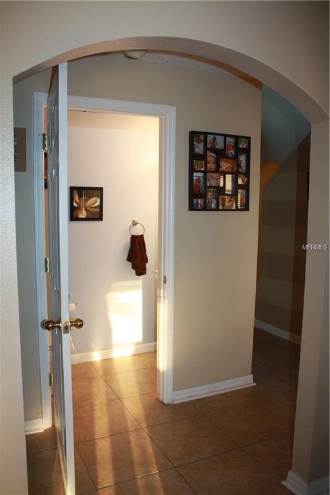
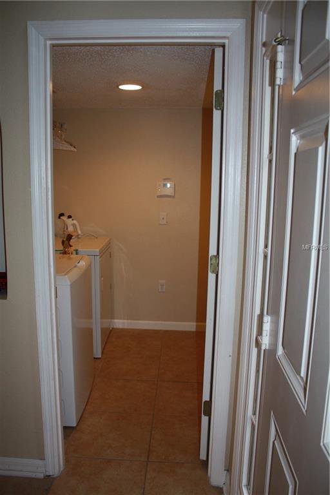
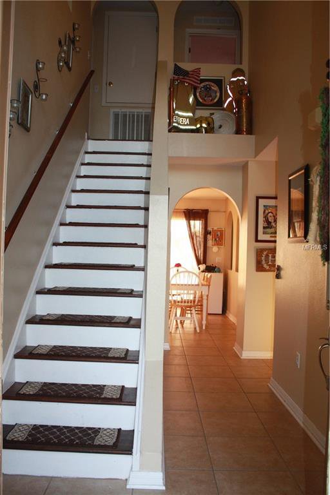
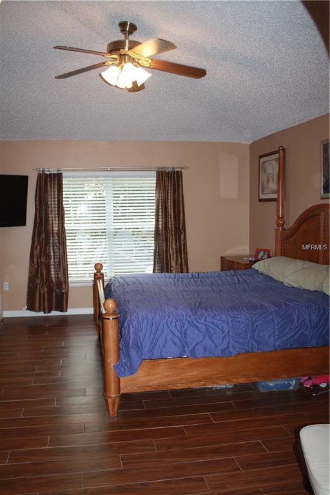

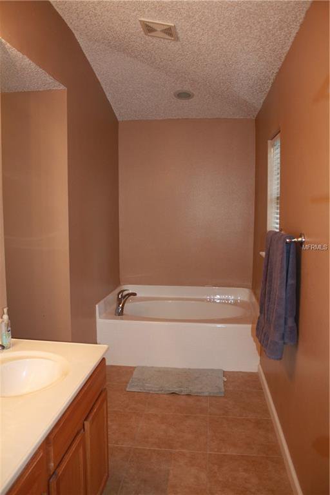
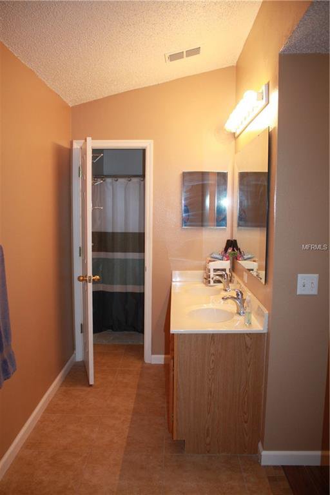
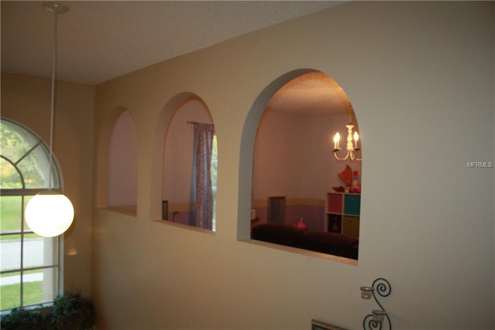
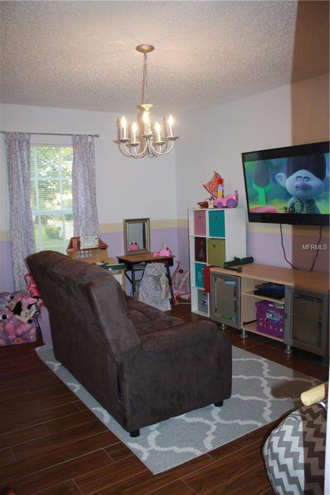
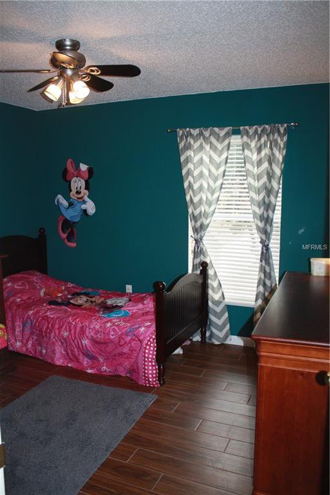
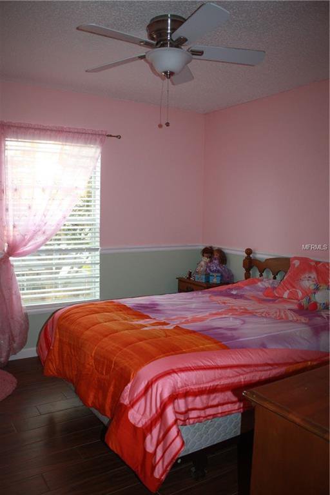

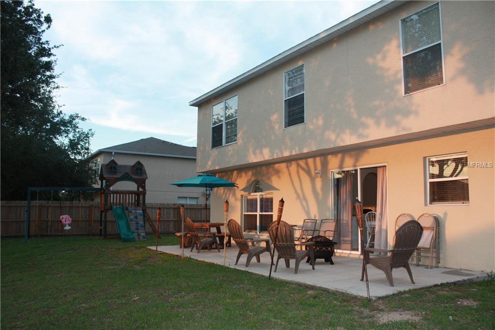
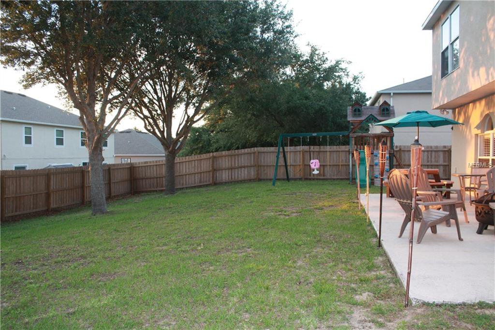
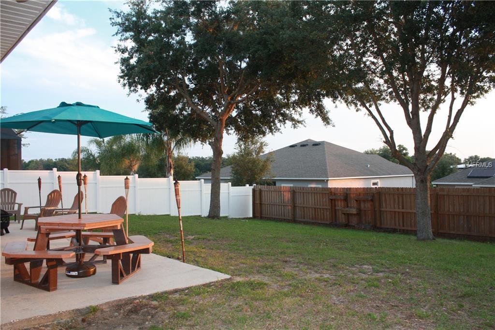
/u.realgeeks.media/belbenrealtygroup/400dpilogo.png)