384 Meadow Beauty Terrace, Sanford, FL 32771
- $512,000
- 5
- BD
- 3
- BA
- 3,774
- SqFt
- Sold Price
- $512,000
- List Price
- $530,000
- Status
- Sold
- Closing Date
- Jul 25, 2018
- MLS#
- O5706434
- Property Style
- Single Family
- Year Built
- 2000
- Bedrooms
- 5
- Bathrooms
- 3
- Living Area
- 3,774
- Lot Size
- 21,953
- Acres
- 0.50
- Total Acreage
- 1/2 Acre to 1 Acre
- Legal Subdivision Name
- Berington Club Ph 3
- MLS Area Major
- Sanford/Lake Forest
Property Description
First time offered on the market, this dynamic residence is artfully designed & skillfully enhanced by custom appointments! The distinctive designer elements and architectural details of this home, “the Chardonnay” was awarded as best design by Beazer Homes in the Parade of Homes two consecutive years. As you enter though the stained glass doors, you are welcomed by the dramatic two story foyer with a sweeping stairway and scrolling work leading to the second floor. You will find the elegant dining room with trey ceilings enhanced with crown molding adjacent to the private study where windows illuminate the room. The family room has a grand fireplace etched in stone flanked by custom built ins and surrounded by rich hardwood flooring. Step into the gourmet kitchen fully equipped with spiced maple cabinetry, preparation island, trendy tile backsplash which compliments the beveled, granite countertops. Wind down in the master retreat which provides a sitting area and a spacious walk in closet complete with shelving and dressing area. The master bath is relaxing with his and hers vanities bordering a garden tub wrapped in marble with an artsy designed shower. The second has an inviting bonus room with a built in serving bar. Step onto the relaxing lanai featuring a covered patio, sun deck area & waterfalls cascading into the sparkling pool surrounded by tropical plants. On those cool summer nights you will enjoy sunsets overlooking the tranquil conservation views. Begin making memories and call this your new home!
Additional Information
- Taxes
- $4580
- Minimum Lease
- 8-12 Months
- HOA Fee
- $950
- HOA Payment Schedule
- Annually
- Community Features
- No Deed Restriction
- Zoning
- R-1AAA
- Interior Layout
- Cathedral Ceiling(s), Ceiling Fans(s), High Ceilings, Stone Counters, Tray Ceiling(s), Vaulted Ceiling(s), Walk-In Closet(s)
- Interior Features
- Cathedral Ceiling(s), Ceiling Fans(s), High Ceilings, Stone Counters, Tray Ceiling(s), Vaulted Ceiling(s), Walk-In Closet(s)
- Floor
- Carpet, Ceramic Tile, Wood
- Appliances
- Dishwasher, Microwave, Range, Refrigerator
- Utilities
- BB/HS Internet Available, Cable Connected, Public, Street Lights
- Heating
- Central
- Air Conditioning
- Central Air
- Exterior Construction
- Block, Metal Frame, Stucco
- Exterior Features
- Fence, Irrigation System, Lighting
- Roof
- Shingle
- Foundation
- Slab
- Pool
- Private
- Pool Type
- In Ground
- Garage Carport
- 3 Car Garage
- Garage Spaces
- 3
- Garage Dimensions
- 24x24
- Elementary School
- Wilson Elementary
- Middle School
- Markham Woods Middle
- High School
- Seminole High
- Pets
- Allowed
- Flood Zone Code
- X
- Parcel ID
- 25-19-29-506-0000-0810
- Legal Description
- LOT 81 BERINGTON CLUB PHASE 3 PB 56 PGS 99 & 100
Mortgage Calculator
Listing courtesy of RE/MAX CENTRAL REALTY. Selling Office: COLDWELL BANKER RESIDENTIAL RE.
StellarMLS is the source of this information via Internet Data Exchange Program. All listing information is deemed reliable but not guaranteed and should be independently verified through personal inspection by appropriate professionals. Listings displayed on this website may be subject to prior sale or removal from sale. Availability of any listing should always be independently verified. Listing information is provided for consumer personal, non-commercial use, solely to identify potential properties for potential purchase. All other use is strictly prohibited and may violate relevant federal and state law. Data last updated on
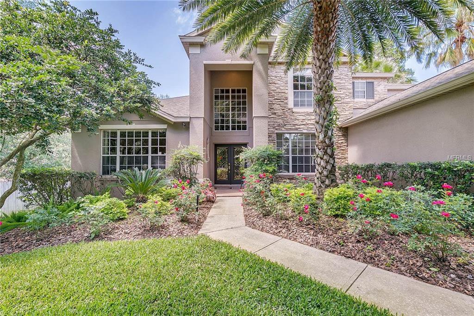
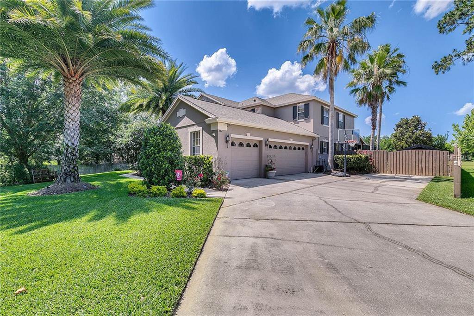
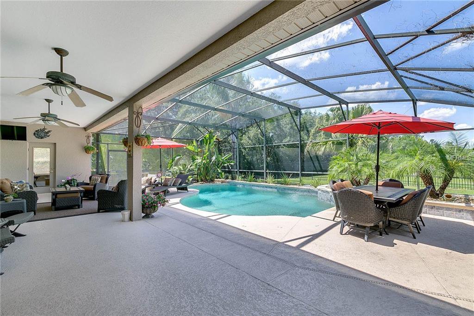
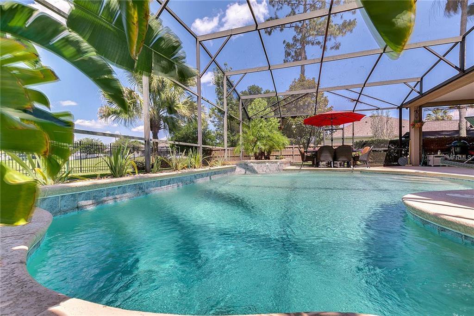
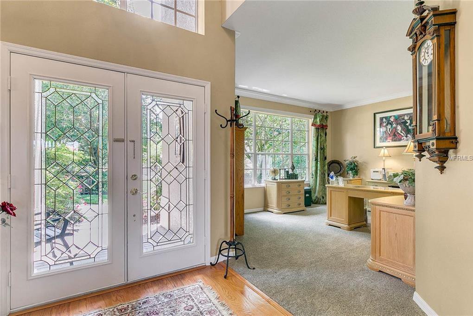
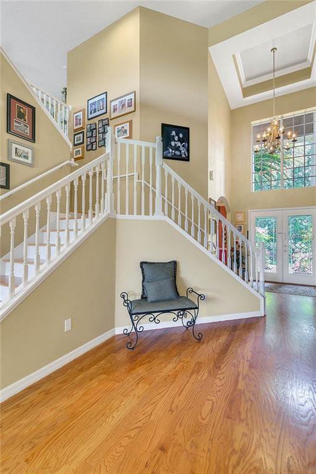
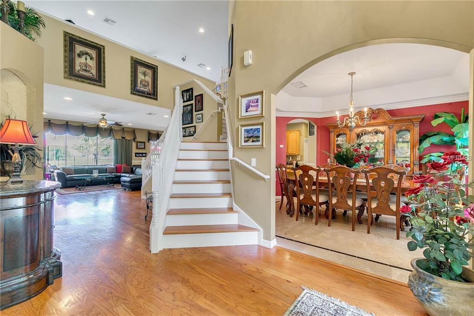
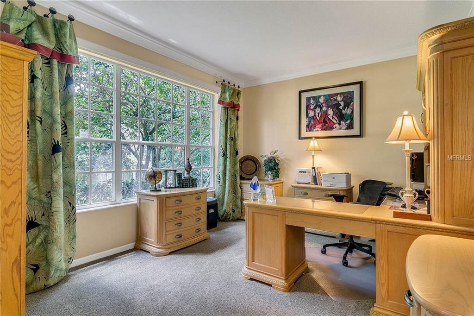
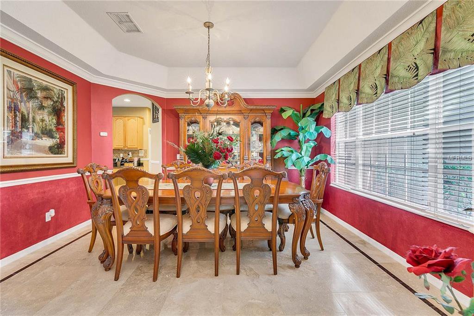
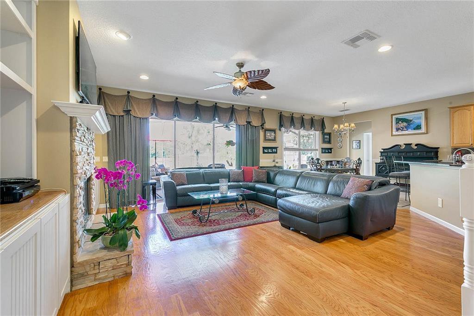
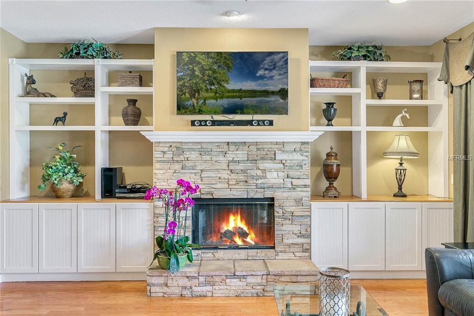
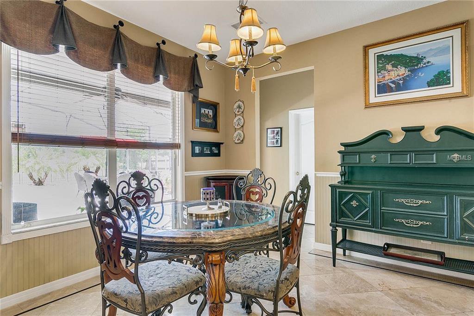
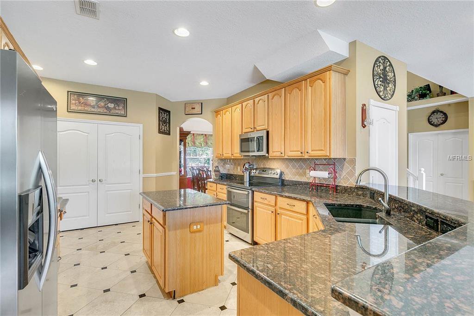
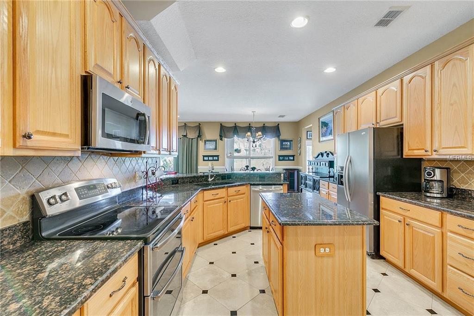
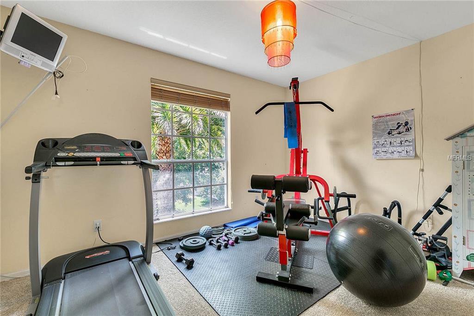

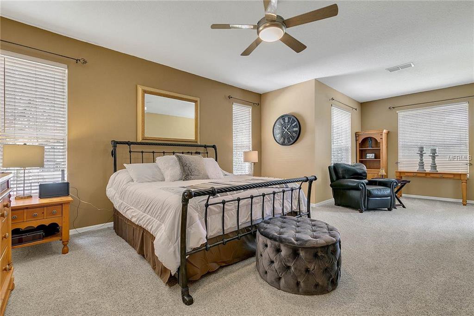
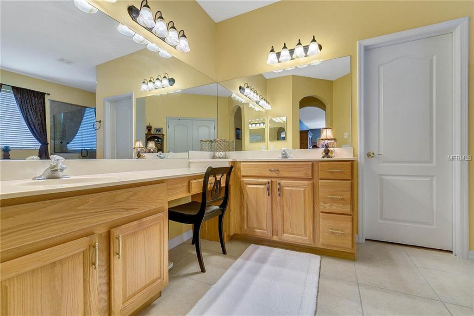
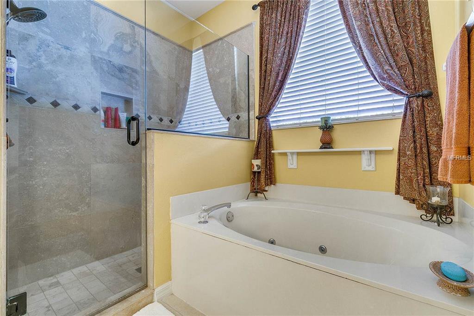
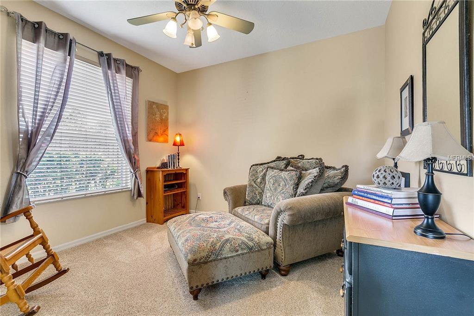
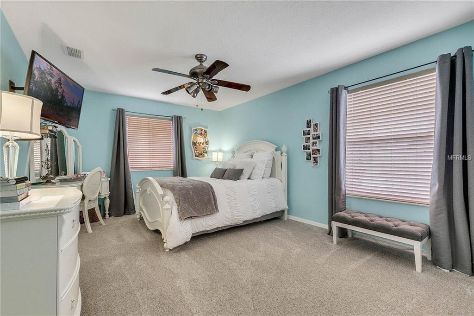
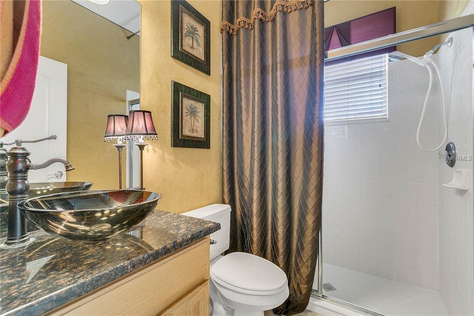
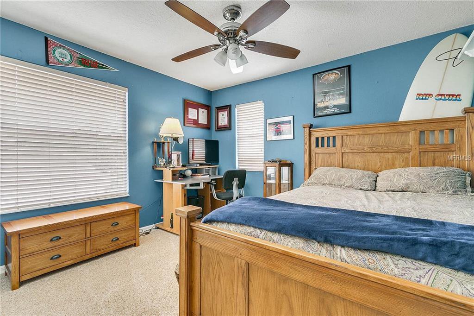
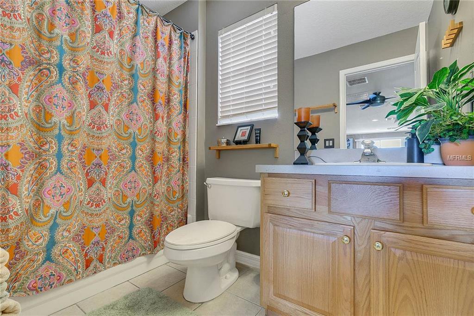
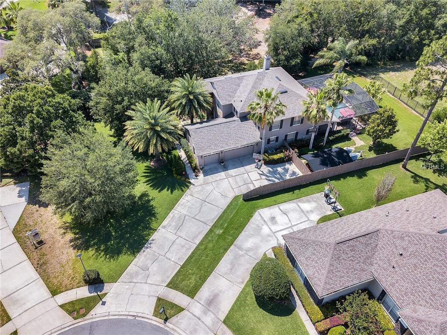
/u.realgeeks.media/belbenrealtygroup/400dpilogo.png)