2108 Palm Vista Drive, Apopka, FL 32712
- $325,000
- 4
- BD
- 2.5
- BA
- 2,453
- SqFt
- Sold Price
- $325,000
- List Price
- $350,000
- Status
- Sold
- Closing Date
- Aug 16, 2018
- MLS#
- O5706194
- Property Style
- Single Family
- Architectural Style
- Traditional
- Year Built
- 1985
- Bedrooms
- 4
- Bathrooms
- 2.5
- Baths Half
- 1
- Living Area
- 2,453
- Lot Size
- 17,203
- Acres
- 0.39
- Total Acreage
- 1/4 Acre to 21779 Sq. Ft.
- Legal Subdivision Name
- Palms Sec 01
- MLS Area Major
- Apopka
Property Description
Ever want to live near Wekiwa Springs State Park, one of Central Florida's gem? Well now you can. Take a tour of this magnificent 4/2.5 pool home located in The Palms. The enormous canopy of trees keep the house cool during the summer months with a min mo. power bill of $150. Tile throughout, no carpet! Spacious master bedroom. Brand new AC 2018, roof and gutters 2017, new side fence and two gates, fresh paint inside and out, accent lighting in all the bathrooms, new Ultra-High-Efficiency toilets, all new light fixtures, all new ceiling fans including the back lanai, new window treatments, refrigerator 2017, new magnificent tile on lanai, new knock down ceiling texture, pool cage 3 years old, low voltage landscape lighting, fresh landscaping, no back neighbors, private patio deck off of master bedroom, disappearing sliders that that lead to the impressive new tiled lanai and multilevel pool wood deck with a stunning view to the splendid pool and did I mention (no back neighbors?). Gorgeous cypress wood trim around the lanai. A little hidden retreat you will love to spend most of your time. The striking fireplace mantle and bathroom mirror frame came from the Walt Disney World Swan Resort. Come see this majestic home today!
Additional Information
- Taxes
- $3138
- Minimum Lease
- 8-12 Months
- HOA Fee
- $462
- HOA Payment Schedule
- Annually
- Community Features
- Deed Restrictions
- Zoning
- R-1AA
- Interior Layout
- Built in Features, Cathedral Ceiling(s), Ceiling Fans(s), Eat-in Kitchen, High Ceilings, Skylight(s), Split Bedroom, Walk-In Closet(s), Wet Bar
- Interior Features
- Built in Features, Cathedral Ceiling(s), Ceiling Fans(s), Eat-in Kitchen, High Ceilings, Skylight(s), Split Bedroom, Walk-In Closet(s), Wet Bar
- Floor
- Ceramic Tile
- Appliances
- Dishwasher, Disposal, Electric Water Heater, Range, Range Hood, Refrigerator
- Utilities
- BB/HS Internet Available, Cable Available, Cable Connected, Street Lights, Underground Utilities
- Heating
- Central
- Air Conditioning
- Central Air
- Fireplace Description
- Family Room, Living Room, Wood Burning
- Exterior Construction
- Block, Stone, Stucco
- Exterior Features
- Fence, Irrigation System, Lighting, Rain Gutters, Sidewalk, Sliding Doors
- Roof
- Shingle
- Foundation
- Slab
- Pool
- Private
- Pool Type
- Gunite, Lighting
- Garage Carport
- 3 Car Garage
- Garage Spaces
- 3
- Garage Features
- Boat, Oversized, Parking Pad
- Garage Dimensions
- 33x20
- Pets
- Not allowed
- Flood Zone Code
- X
- Parcel ID
- 36-20-28-8616-00-220
- Legal Description
- THE PALMS SECTION 1 12/10 LOT 22
Mortgage Calculator
Listing courtesy of QR REALTY INC. Selling Office: QR REALTY INC.
StellarMLS is the source of this information via Internet Data Exchange Program. All listing information is deemed reliable but not guaranteed and should be independently verified through personal inspection by appropriate professionals. Listings displayed on this website may be subject to prior sale or removal from sale. Availability of any listing should always be independently verified. Listing information is provided for consumer personal, non-commercial use, solely to identify potential properties for potential purchase. All other use is strictly prohibited and may violate relevant federal and state law. Data last updated on
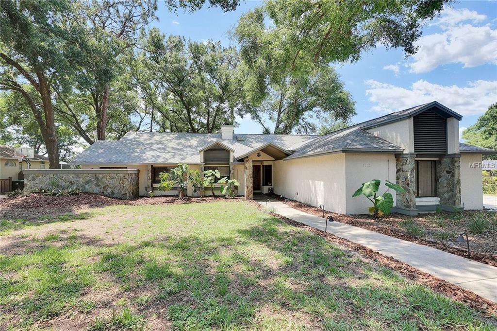
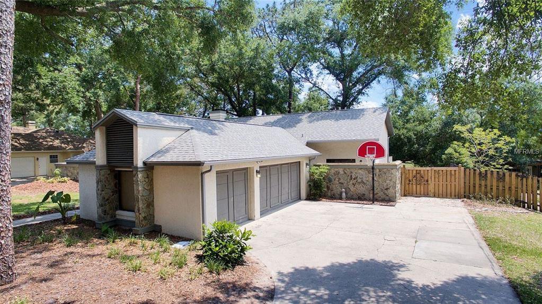
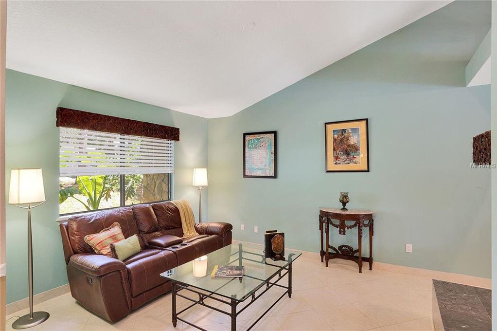
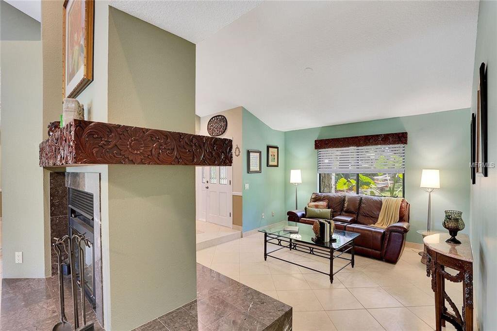


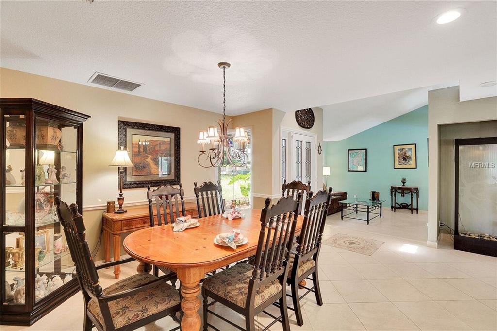
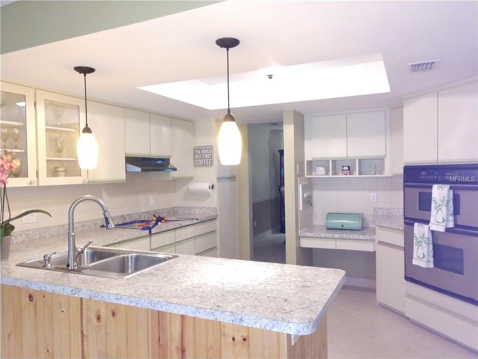
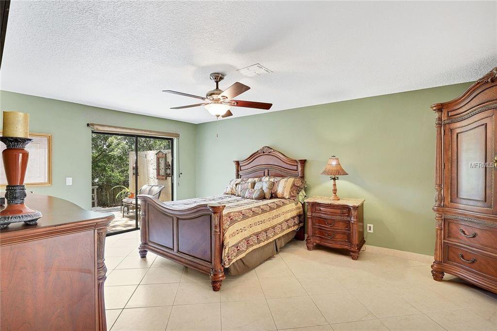
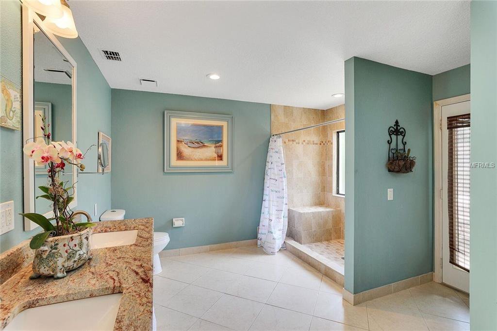
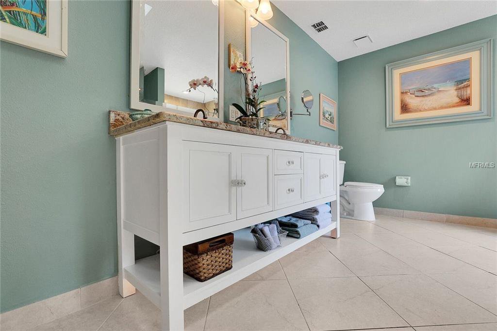
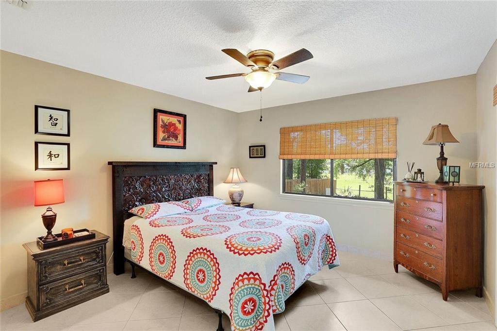
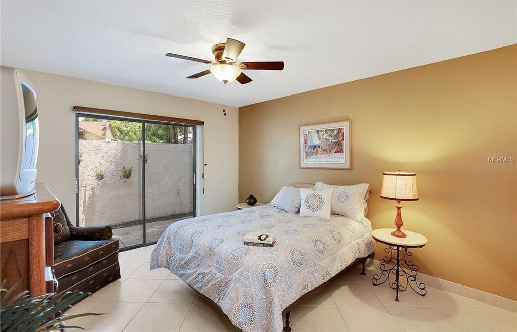
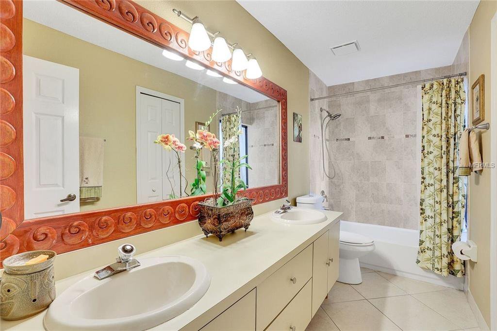
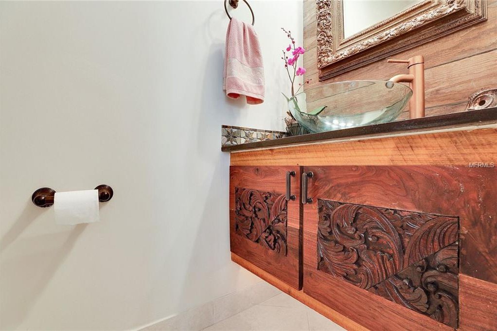
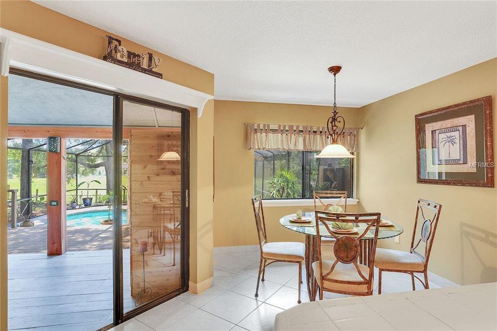
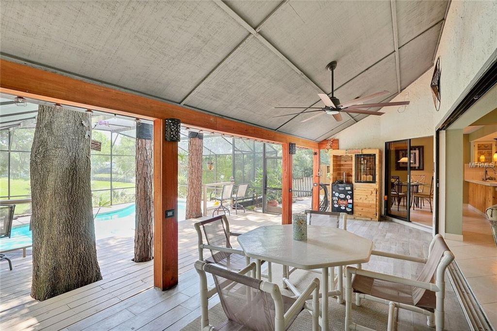
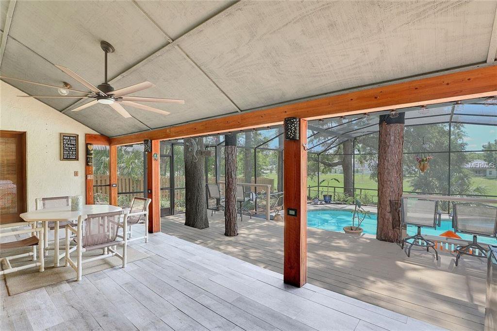
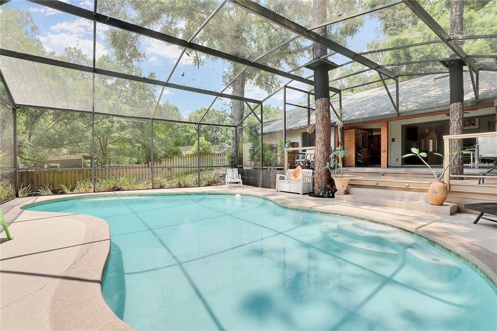

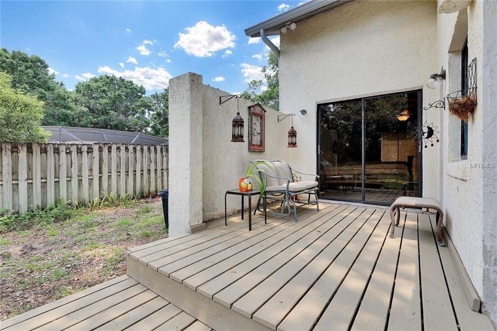
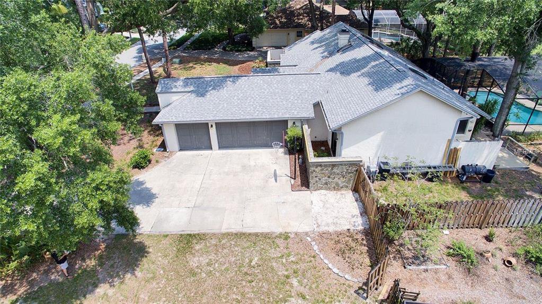
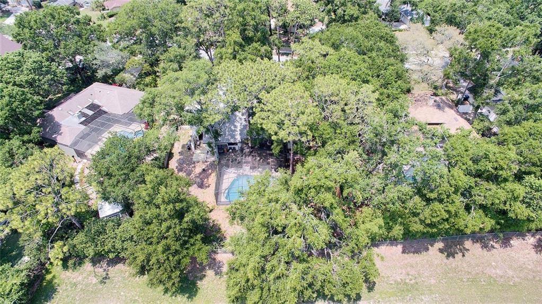
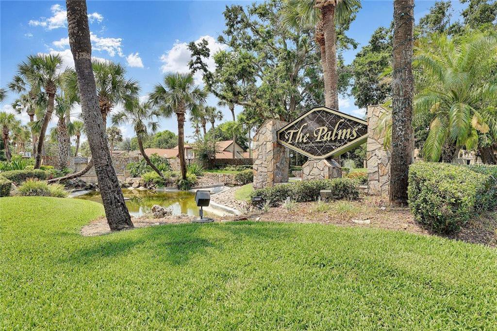
/u.realgeeks.media/belbenrealtygroup/400dpilogo.png)