240 Sutherland Court, Apopka, FL 32712
- $334,900
- 4
- BD
- 3
- BA
- 2,501
- SqFt
- Sold Price
- $334,900
- List Price
- $334,900
- Status
- Sold
- Closing Date
- Oct 10, 2018
- MLS#
- O5705609
- Property Style
- Single Family
- Year Built
- 1999
- Bedrooms
- 4
- Bathrooms
- 3
- Living Area
- 2,501
- Lot Size
- 20,023
- Acres
- 0.46
- Total Acreage
- 1/4 Acre to 21779 Sq. Ft.
- Legal Subdivision Name
- Rock Spgs Ridge Ph 01
- MLS Area Major
- Apopka
Property Description
The moment you walk into this gorgeous 4 bedroom, 3 bath, pool home, in Rock Springs Ridge, you’ll be impressed. The spacious and open floor plan is striking. You have everything you need for formal entertaining, as well as casual relaxation with loved ones. The center island in the kitchen, breakfast nook and counter with seating area provides the perfect gathering place during family functions. Granite counter-tops will be in place by end of July. The over-sized Family Room offers comfort and space for everyone. The master suite is truly a suite. The spacious bedroom is flanked by an enormous bathroom complete with shower, separate tub, double sinks and dressing table. On the other side of the master is a large open area that could be used as a sitting area, office, sewing room, or just a place to escape to for peace and quiet after a hectic day. One of the unique features of this home is it’s a tri-split plan. One of the extra bedrooms is situated by itself with a full bath, perfect for a mother-in-law area or an adult child who needs their own space. Another outstanding feature is the oversized 3 car garage that’s 6 feet deeper than most garages. The rear of the home features an in ground pool solar heated pool and covered patio, all screened in. The huge rear yard provides all the space necessary for even the most active person to expend energy. When you add the top notch schools, you’ve got the perfect home. This property may be under audio & visual surveillance.
Additional Information
- Taxes
- $2348
- Minimum Lease
- No Minimum
- HOA Fee
- $105
- HOA Payment Schedule
- Quarterly
- Location
- In County, Level, Oversized Lot, Private
- Community Features
- Irrigation-Reclaimed Water, No Truck/RV/Motorcycle Parking, Sidewalks, No Deed Restriction
- Property Description
- One Story
- Zoning
- PUD
- Interior Layout
- Ceiling Fans(s), Eat-in Kitchen, High Ceilings, Kitchen/Family Room Combo, Living Room/Dining Room Combo, Master Downstairs, Solid Wood Cabinets, Split Bedroom, Thermostat, Tray Ceiling(s), Walk-In Closet(s)
- Interior Features
- Ceiling Fans(s), Eat-in Kitchen, High Ceilings, Kitchen/Family Room Combo, Living Room/Dining Room Combo, Master Downstairs, Solid Wood Cabinets, Split Bedroom, Thermostat, Tray Ceiling(s), Walk-In Closet(s)
- Floor
- Carpet, Ceramic Tile, Tile
- Appliances
- Dishwasher, Disposal, Electric Water Heater, Ice Maker, Microwave, Range, Refrigerator, Water Filtration System
- Utilities
- BB/HS Internet Available, Cable Available, Cable Connected, Electricity Connected, Fiber Optics, Sprinkler Recycled, Street Lights, Underground Utilities
- Heating
- Central, Electric
- Air Conditioning
- Central Air
- Exterior Construction
- Block, Stucco
- Exterior Features
- French Doors, Irrigation System, Rain Gutters, Sprinkler Metered
- Roof
- Shingle
- Foundation
- Slab
- Pool
- Private
- Pool Type
- Gunite, Heated, In Ground, Lighting, Outside Bath Access, Pool Sweep, Screen Enclosure, Solar Cover, Solar Heat
- Garage Carport
- 3 Car Garage
- Garage Spaces
- 3
- Garage Features
- Garage Door Opener, Off Street, Oversized
- Garage Dimensions
- 31x26
- Elementary School
- Wolf Lake Elem
- Middle School
- Wolf Lake Middle
- High School
- Apopka High
- Pets
- Allowed
- Flood Zone Code
- X
- Parcel ID
- 21-20-28-8240-00-490
- Legal Description
- ROCK SPRINGS RIDGE PHASE 1 39/59 LOT 49
Mortgage Calculator
Listing courtesy of COLDWELL BANKER RESIDENTIAL RE. Selling Office: RE/MAX TOWN & COUNTRY REALTY.
StellarMLS is the source of this information via Internet Data Exchange Program. All listing information is deemed reliable but not guaranteed and should be independently verified through personal inspection by appropriate professionals. Listings displayed on this website may be subject to prior sale or removal from sale. Availability of any listing should always be independently verified. Listing information is provided for consumer personal, non-commercial use, solely to identify potential properties for potential purchase. All other use is strictly prohibited and may violate relevant federal and state law. Data last updated on
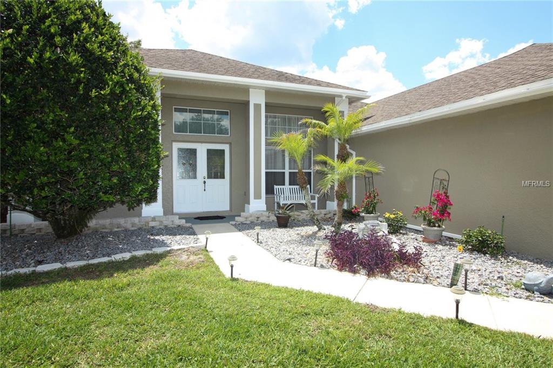
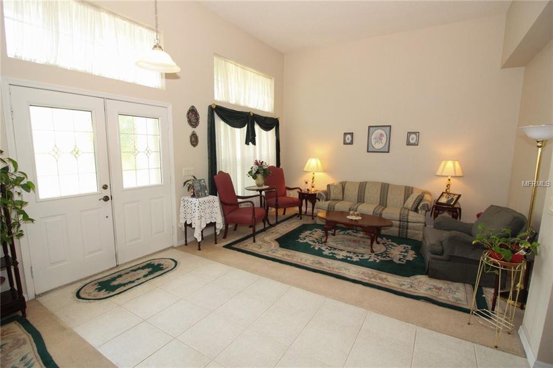
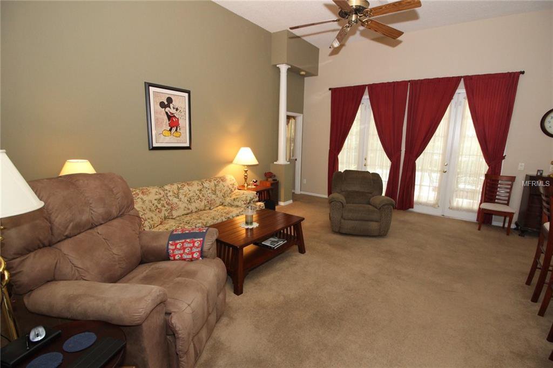
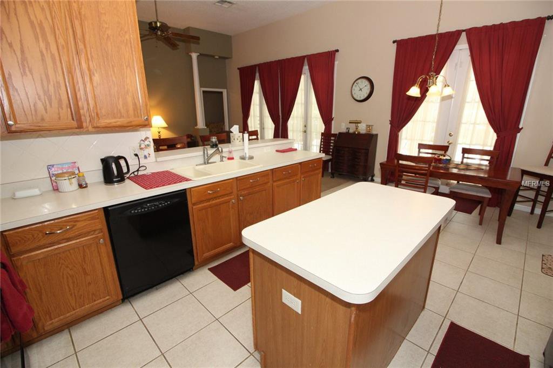
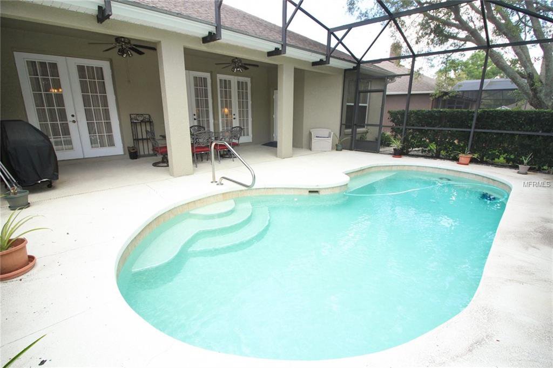
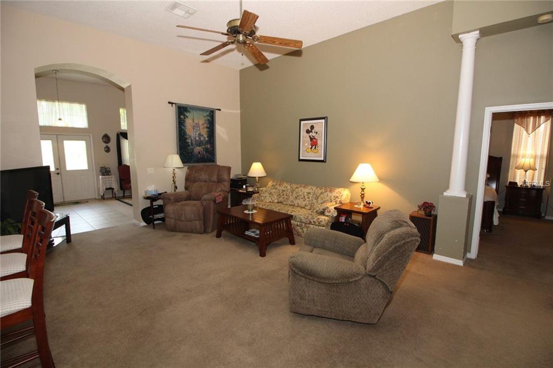


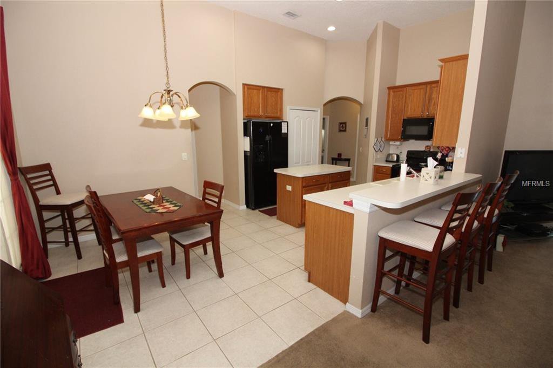


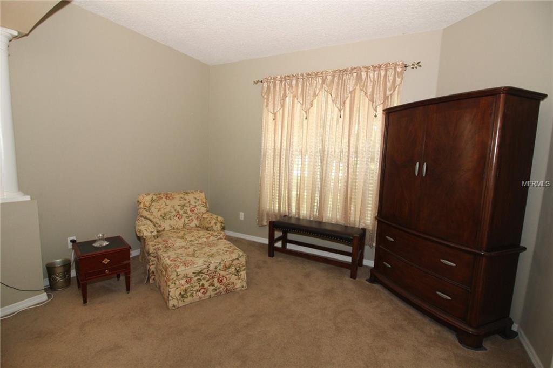


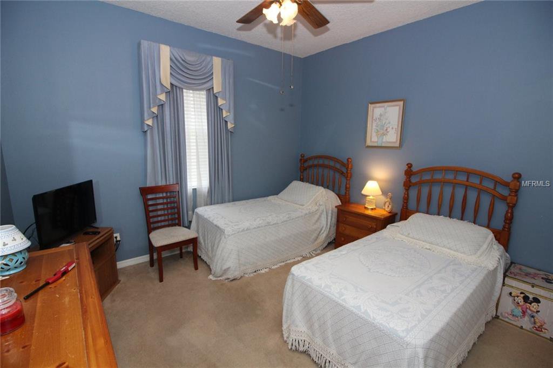
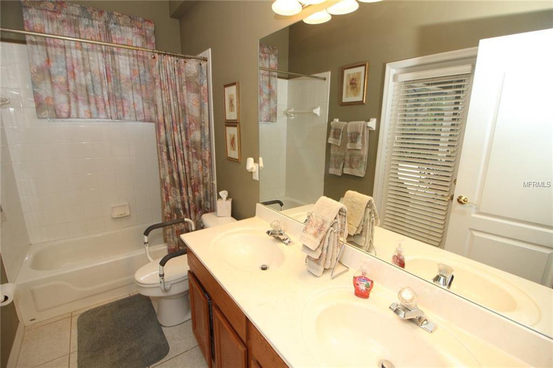
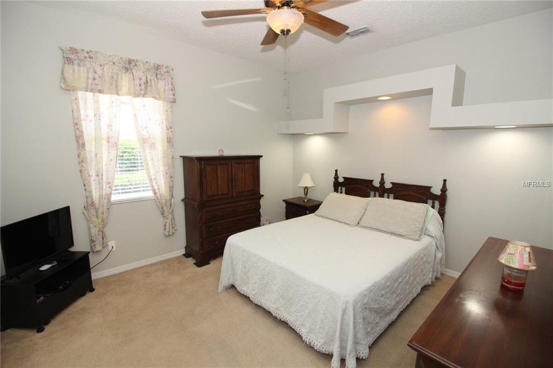

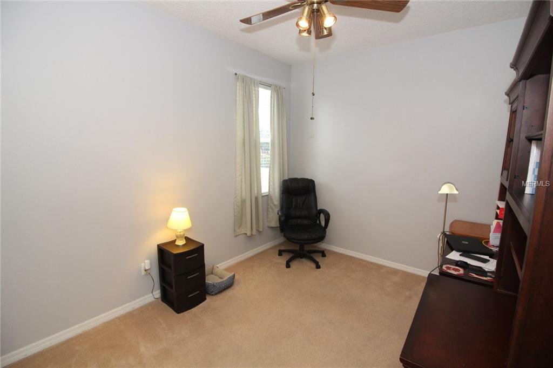
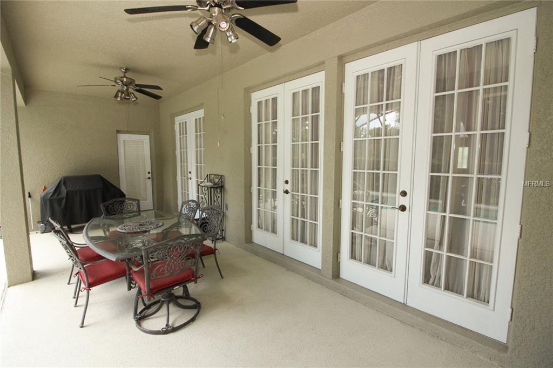
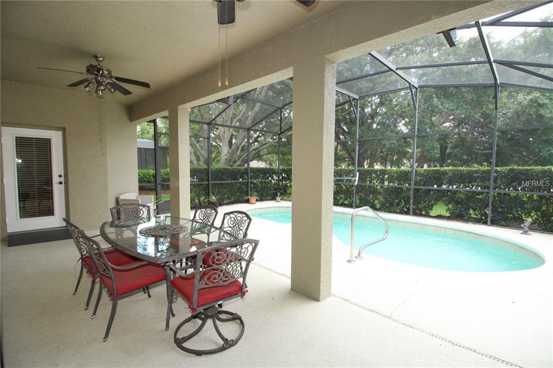
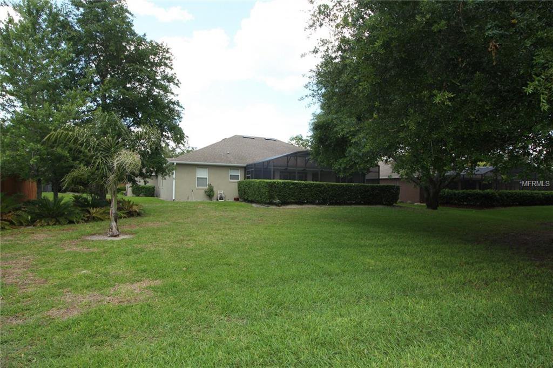
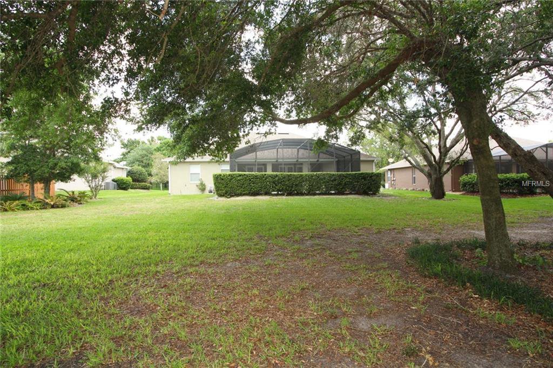

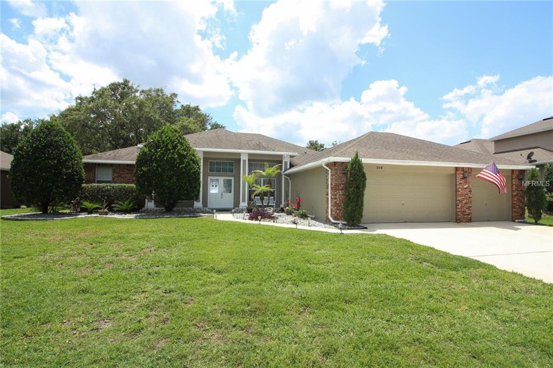
/u.realgeeks.media/belbenrealtygroup/400dpilogo.png)