1355 Madison Ivy Circle, Apopka, FL 32712
- $310,000
- 4
- BD
- 3
- BA
- 2,773
- SqFt
- Sold Price
- $310,000
- List Price
- $334,900
- Status
- Sold
- Closing Date
- May 22, 2019
- MLS#
- O5704125
- Property Style
- Single Family
- Architectural Style
- Contemporary
- Year Built
- 2005
- Bedrooms
- 4
- Bathrooms
- 3
- Living Area
- 2,773
- Lot Size
- 12,062
- Acres
- 0.28
- Total Acreage
- 1/4 Acre to 21779 Sq. Ft.
- Legal Subdivision Name
- Parkside At Errol Estates
- MLS Area Major
- Apopka
Property Description
BACK ON MARKET! Financing fell through. 4 Bedroom 3 Bath 3 Car Garage Home in the Beautiful Errol Estates 27 hole Golf Community. Large diagonal tile throughout home except for bedrooms. Elegant Master Bath has walk in shower with two entrances, dual sinks and large garden bath,as well as decorative tile and tray ceiling. Any cook will enjoy this fabulous gourmet kitchen - 42" dark cabinets with wine rack, upgraded granite counters, cooking island, and tons of space including a computer desk area. Split bedroom plan for privacy, separate living and family rooms as well as an office / den. Backyard features giant covered and screened porch and fully fenced yard. Don't miss out on this opportunity - schedule a showing today!
Additional Information
- Taxes
- $4353
- Minimum Lease
- 6 Months
- HOA Fee
- $288
- HOA Payment Schedule
- Quarterly
- Maintenance Includes
- Pool
- Other Fees Amount
- 275
- Other Fees Term
- Semi Annual
- Community Features
- Playground, Pool, Sidewalks, No Deed Restriction
- Property Description
- One Story
- Zoning
- PUD
- Interior Layout
- Cathedral Ceiling(s), Ceiling Fans(s), Stone Counters, Thermostat, Walk-In Closet(s), Window Treatments
- Interior Features
- Cathedral Ceiling(s), Ceiling Fans(s), Stone Counters, Thermostat, Walk-In Closet(s), Window Treatments
- Floor
- Carpet, Ceramic Tile, Laminate
- Appliances
- Dishwasher, Disposal, Microwave, Range, Refrigerator
- Utilities
- BB/HS Internet Available, Cable Available, Electricity Connected, Public
- Heating
- Central, Electric
- Air Conditioning
- Central Air
- Exterior Construction
- Block, Stucco
- Exterior Features
- Fence, Irrigation System, Sidewalk, Sliding Doors
- Roof
- Shingle
- Foundation
- Slab
- Pool
- Community
- Garage Carport
- 3 Car Garage
- Garage Spaces
- 3
- Garage Features
- Garage Door Opener, Garage Faces Side, Oversized
- Garage Dimensions
- 61x12
- Pets
- Allowed
- Flood Zone Code
- X
- Parcel ID
- 05-21-28-6691-03-120
- Legal Description
- PARKSIDE AT ERROL ESTATES PHASE II 58/52LOT 312
Mortgage Calculator
Listing courtesy of ABSOLUTE REALTY GROUP, LLC. Selling Office: ORLANDO CLASSIC HOMES OF FL.
StellarMLS is the source of this information via Internet Data Exchange Program. All listing information is deemed reliable but not guaranteed and should be independently verified through personal inspection by appropriate professionals. Listings displayed on this website may be subject to prior sale or removal from sale. Availability of any listing should always be independently verified. Listing information is provided for consumer personal, non-commercial use, solely to identify potential properties for potential purchase. All other use is strictly prohibited and may violate relevant federal and state law. Data last updated on
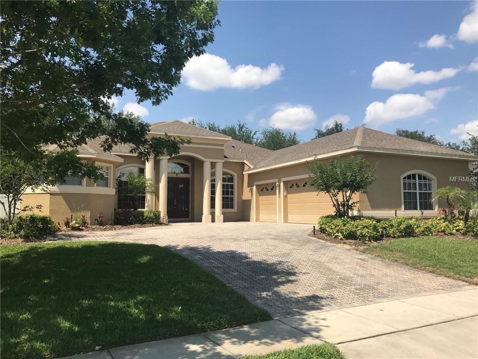

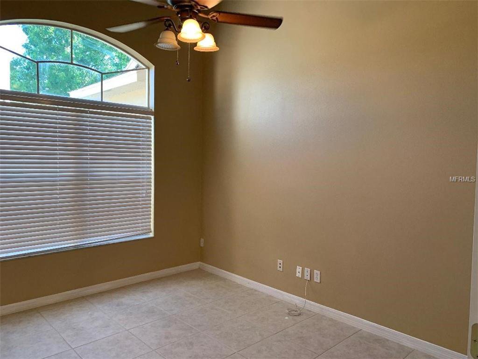
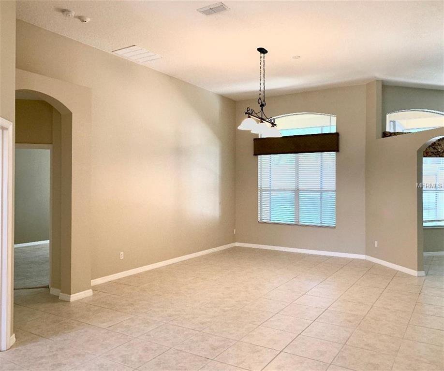
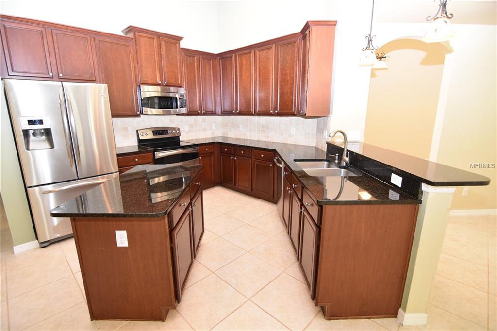
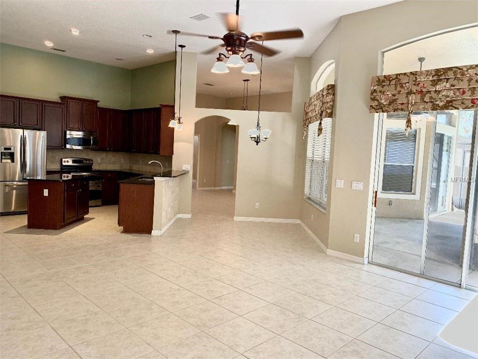
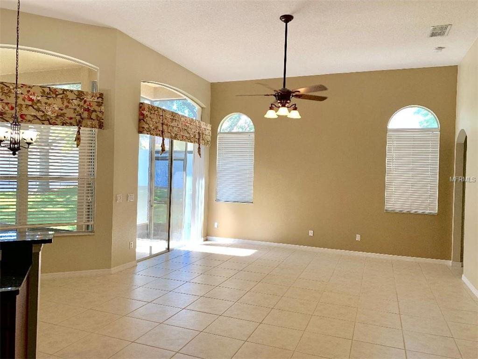
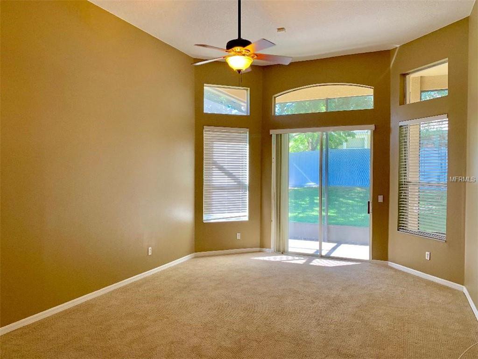
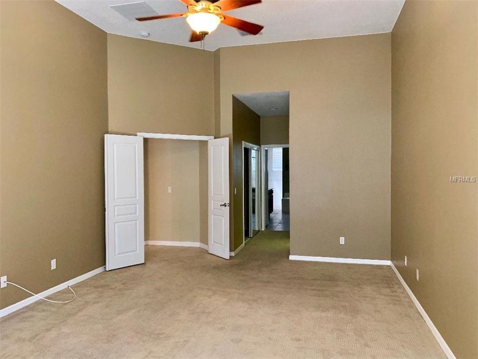
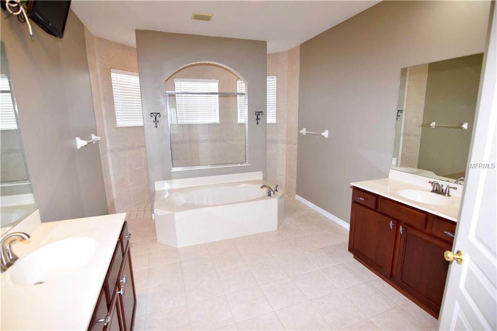
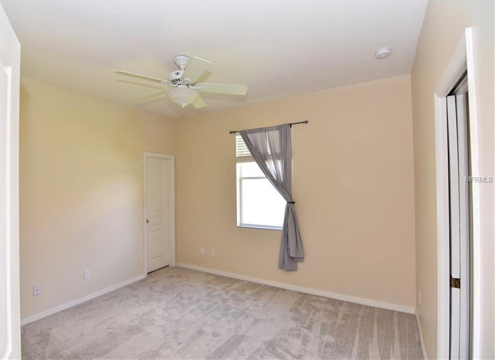
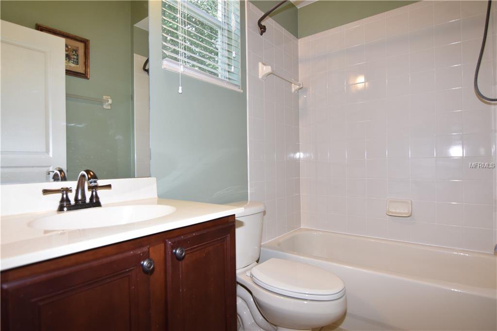
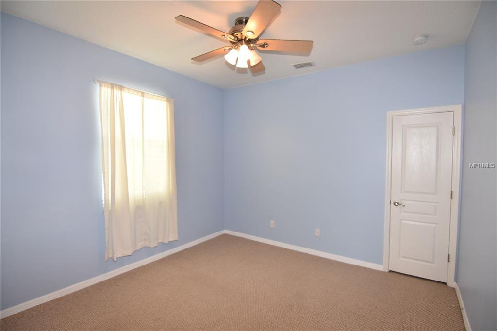
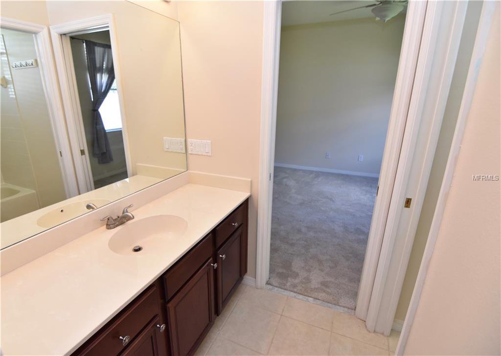
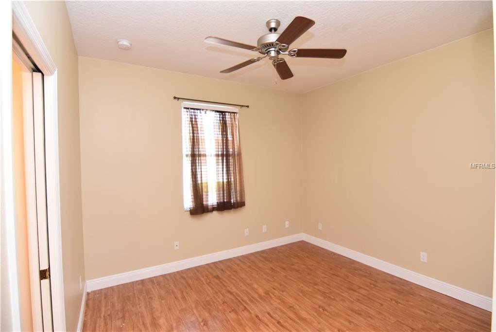
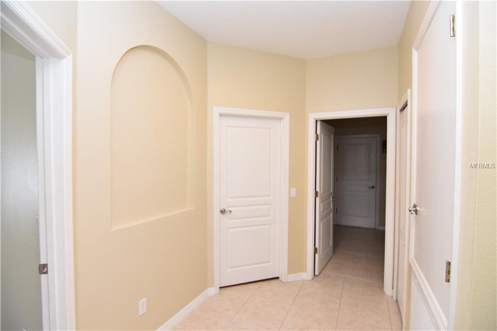
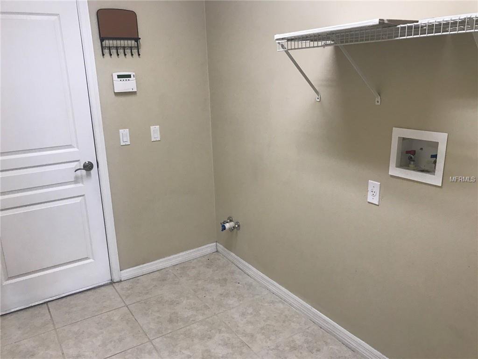
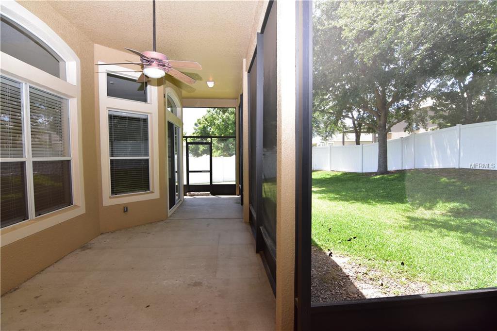
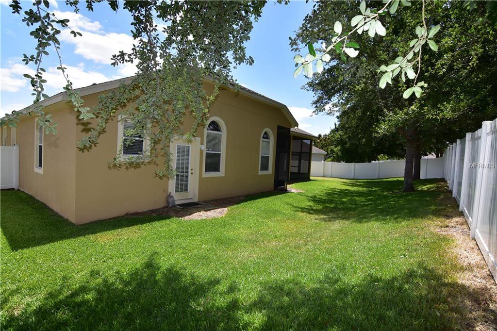
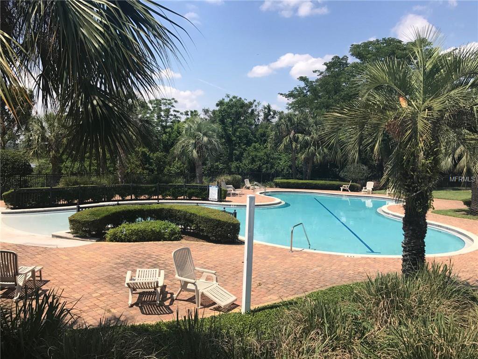
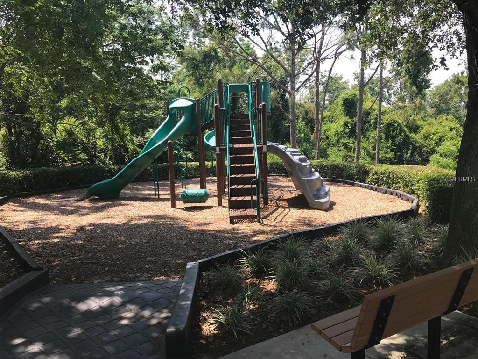
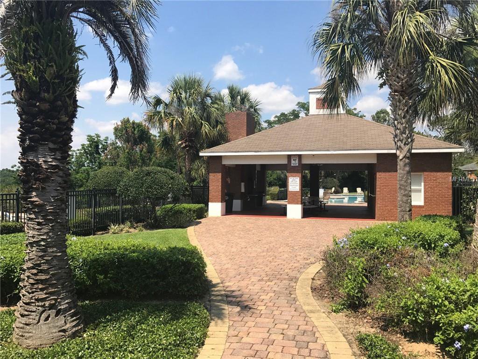
/u.realgeeks.media/belbenrealtygroup/400dpilogo.png)