246 Oakmont Reserve Circle, Longwood, FL 32750
- $394,020
- 4
- BD
- 2.5
- BA
- 2,423
- SqFt
- Sold Price
- $394,020
- List Price
- $409,289
- Status
- Sold
- Closing Date
- Jun 04, 2019
- MLS#
- O5703269
- Property Style
- Single Family
- Architectural Style
- Florida, Traditional
- New Construction
- Yes
- Year Built
- 2018
- Bedrooms
- 4
- Bathrooms
- 2.5
- Baths Half
- 1
- Living Area
- 2,423
- Lot Size
- 9,000
- Acres
- 0.15
- Total Acreage
- Up to 10, 889 Sq. Ft.
- Legal Subdivision Name
- Oakmont Reserve
- MLS Area Major
- Longwood East
Property Description
Brand NEW energy-efficient home ready NOW! The Westerly Plan features a spacious kitchen with Quartz counter tops throughout, all SS appliances kitchen with 42" Espresso Cabinets, 8 foot interior doors, master suite is on the 1st floor, covered lanai with large loft room area for the all to hang out. Master suite has large soaker tub with separate walk in shower and extra large walk-in closet. Oakmont Reserve is located in the desirable Longwood area and zoned for highly rated Seminole County schools. This community is perfectly positioned to enjoy the "best of both worlds". Not only is it close to an abundance of excellent retail and entertainment opportunities, it is also located only five miles from beautiful Lake Jesup. Known for their energy-efficient features, our homes help you live a healthier and quieter lifestyle while saving thousands of dollars on utility bills.
Additional Information
- Taxes
- $900
- HOA Fee
- $130
- HOA Payment Schedule
- Monthly
- Maintenance Includes
- Common Area Taxes, Maintenance Grounds, Private Road
- Location
- Flag Lot, City Limits, Sidewalk, Paved, Private
- Community Features
- Deed Restrictions, Gated, Park, Playground, Sidewalks, Gated Community
- Property Description
- Two Story
- Zoning
- RES
- Interior Layout
- Eat-in Kitchen
- Interior Features
- Eat-in Kitchen
- Floor
- Carpet, Ceramic Tile, Tile
- Appliances
- Dishwasher, Disposal, Electric Water Heater, Microwave, Range, Refrigerator
- Utilities
- Cable Available, Electricity Connected, Phone Available, Private, Sewer Available, Sewer Connected, Street Lights, Underground Utilities, Water Available
- Heating
- Central, Electric, Heat Pump
- Air Conditioning
- Central Air, Humidity Control
- Exterior Construction
- Block, Stucco, Wood Frame
- Exterior Features
- French Doors, Irrigation System
- Roof
- Shingle
- Foundation
- Slab
- Pool
- No Pool
- Garage Carport
- 3 Car Garage
- Garage Spaces
- 3
- Garage Features
- Driveway, Garage Door Opener
- Garage Dimensions
- 20x30
- Elementary School
- Highlands Elementary
- Middle School
- Greenwood Lakes Middle
- High School
- Lyman High
- Pets
- Allowed
- Flood Zone Code
- X
- Parcel ID
- 31-20-30-516-0000-0350
- Legal Description
- SF 35 Plan 2423C
Mortgage Calculator
Listing courtesy of MERITAGE HOMES OF FL REALTY. Selling Office: LIVE FLORIDA NOW LLC.
StellarMLS is the source of this information via Internet Data Exchange Program. All listing information is deemed reliable but not guaranteed and should be independently verified through personal inspection by appropriate professionals. Listings displayed on this website may be subject to prior sale or removal from sale. Availability of any listing should always be independently verified. Listing information is provided for consumer personal, non-commercial use, solely to identify potential properties for potential purchase. All other use is strictly prohibited and may violate relevant federal and state law. Data last updated on


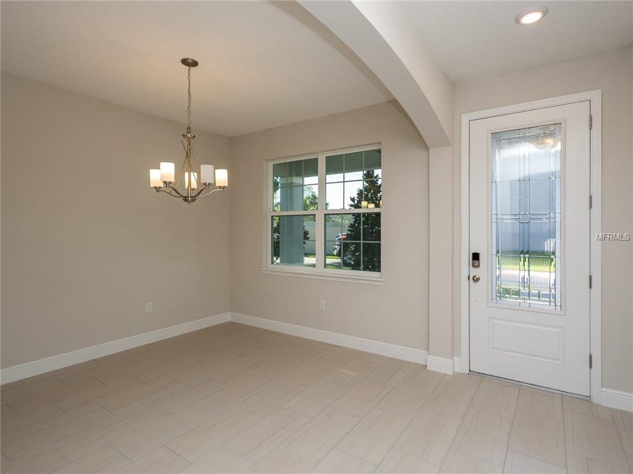
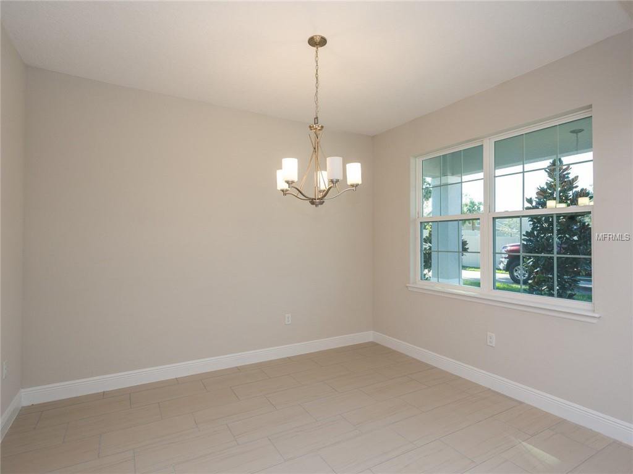
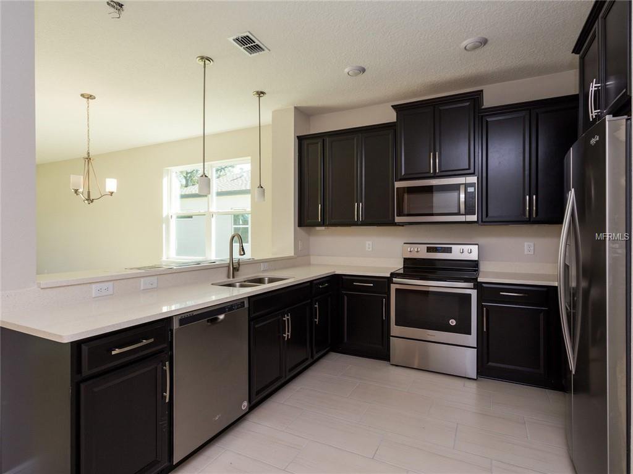
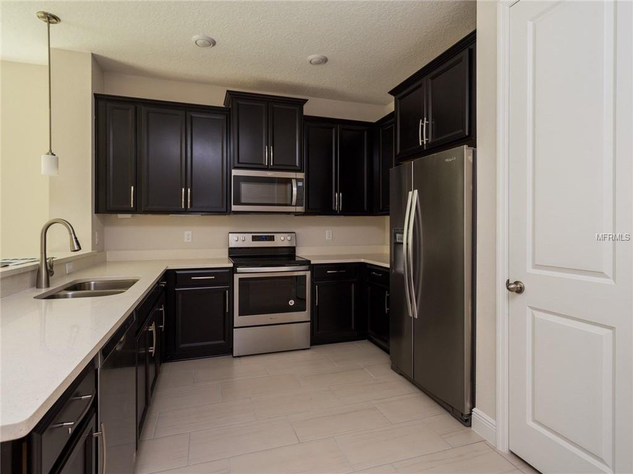


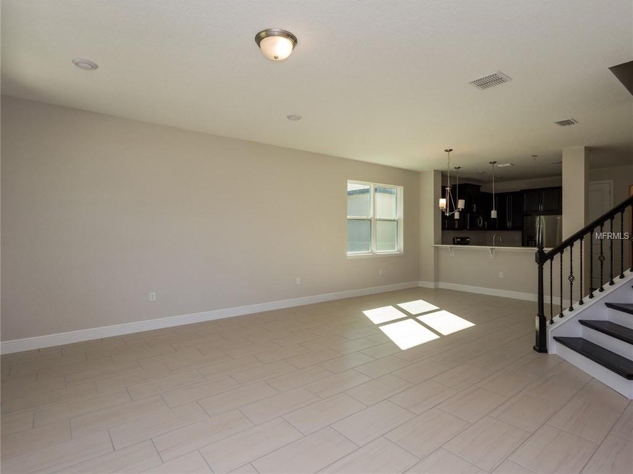
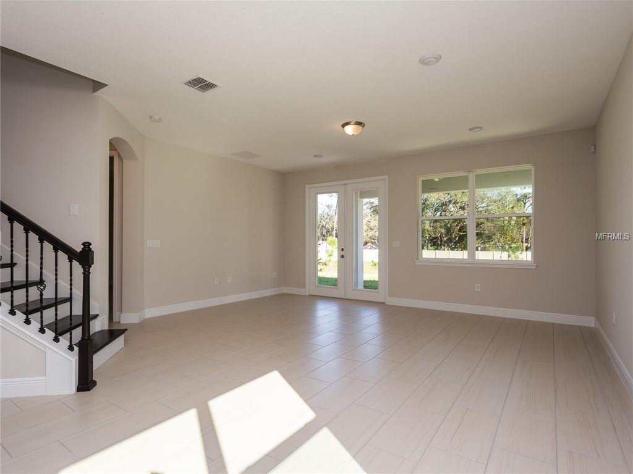
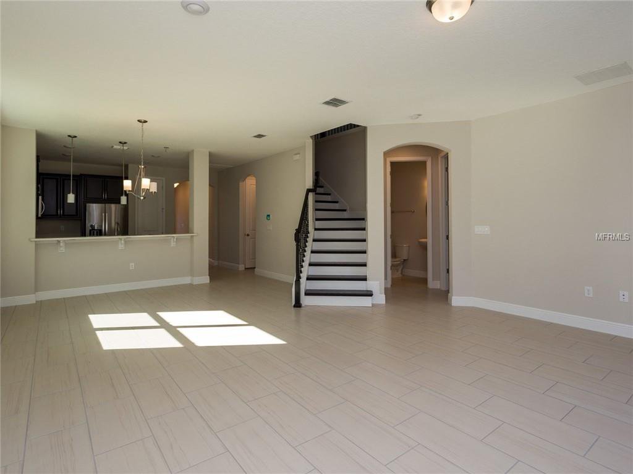
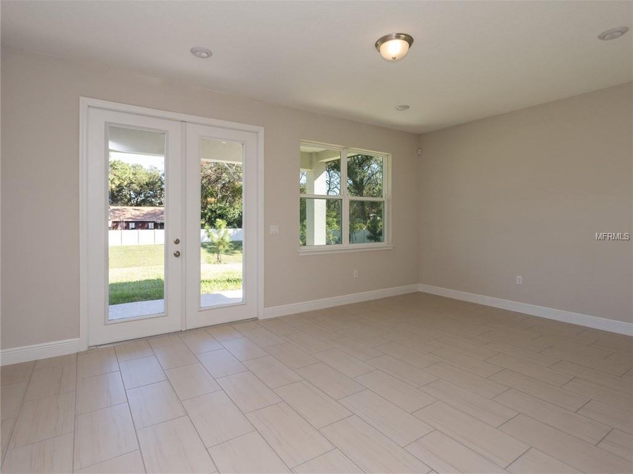
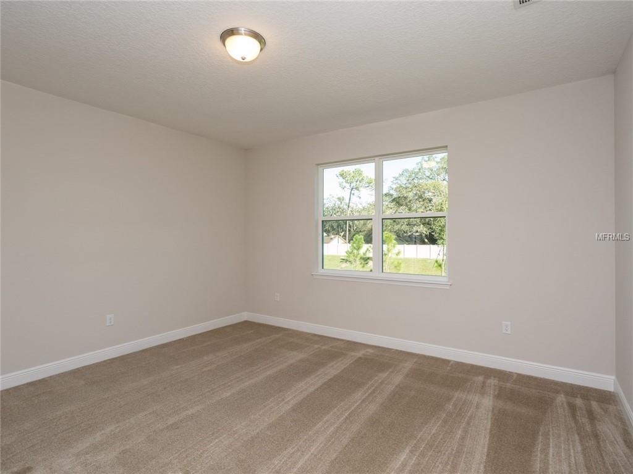
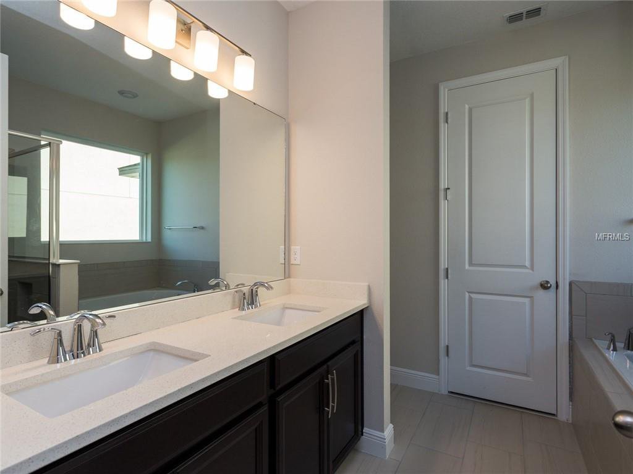
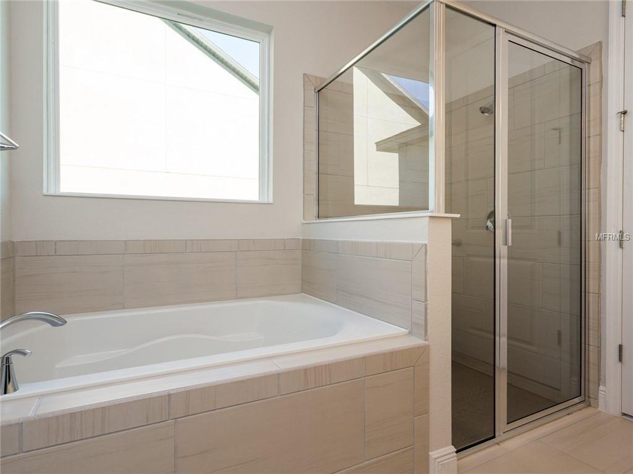
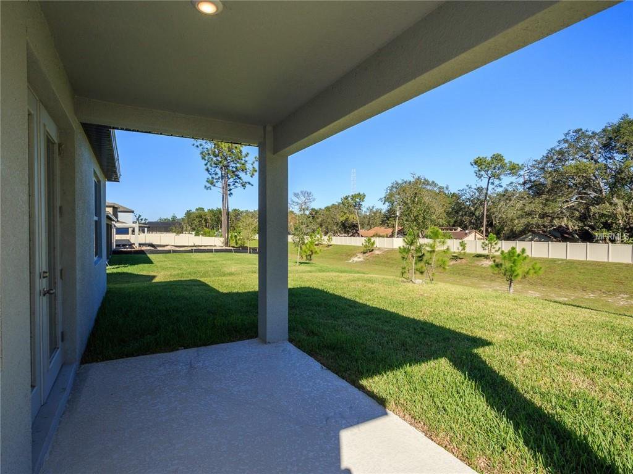

/u.realgeeks.media/belbenrealtygroup/400dpilogo.png)