5026 Tildens Grove Boulevard, Windermere, FL 34786
- $917,000
- 5
- BD
- 5
- BA
- 4,643
- SqFt
- Sold Price
- $917,000
- List Price
- $935,000
- Status
- Sold
- Closing Date
- Jun 18, 2018
- MLS#
- O5702908
- Property Style
- Single Family
- Year Built
- 2005
- Bedrooms
- 5
- Bathrooms
- 5
- Living Area
- 4,643
- Lot Size
- 28,570
- Acres
- 0.66
- Total Acreage
- 1/2 Acre to 1 Acre
- Legal Subdivision Name
- Tildens Grove Ph 02
- MLS Area Major
- Windermere
Property Description
Tildens Groove gated community in Windermere! This is a custom built Sorenson home on a huge 1/2 acre lot with pond view and no rear neighbors. This home has all the attention to details. Wide open floor plan and plantation shutters, crown molding throughout, beautiful 20" tile, amazing wide open kitchen with 42" custom cabinetry, stainless steel refrigerator and appliances, built-in oven and combination microwave/convection oven, pot filler over cooktop and two huge pantries in the kitchen. Five bedrooms and five bathrooms with huge bonus room. French doors lead to resort style pool and hot tub and amazing lanai. Salt system pool features a sitting table and hot tub. Lanai area has custom made cypress wood ceiling and built-in gas grill with exhaust hood, perfect for entertaining. This house has beautiful curb appeal with mature landscaping, landscaping lighting, fruit trees and low water bills because it is on an irrigation well. This home has it all and in the heart of Windemere. Easy access to all major highways in just minutes from the attractions. You do not want to miss this one!
Additional Information
- Taxes
- $10042
- Minimum Lease
- 7 Months
- HOA Fee
- $400
- HOA Payment Schedule
- Quarterly
- Community Features
- Deed Restrictions, Gated, Park, Playground, Gated Community
- Zoning
- R-CE-C
- Interior Layout
- Ceiling Fans(s), Crown Molding, Eat-in Kitchen, High Ceilings, Kitchen/Family Room Combo, Open Floorplan, Solid Surface Counters, Solid Wood Cabinets, Split Bedroom, Tray Ceiling(s), Walk-In Closet(s), Window Treatments
- Interior Features
- Ceiling Fans(s), Crown Molding, Eat-in Kitchen, High Ceilings, Kitchen/Family Room Combo, Open Floorplan, Solid Surface Counters, Solid Wood Cabinets, Split Bedroom, Tray Ceiling(s), Walk-In Closet(s), Window Treatments
- Floor
- Carpet, Ceramic Tile
- Appliances
- Built-In Oven, Convection Oven, Dishwasher, Disposal, Electric Water Heater, Exhaust Fan, Microwave, Refrigerator, Water Softener
- Utilities
- Cable Available, Electricity Connected, Street Lights, Underground Utilities
- Heating
- Central, Electric, Zoned
- Air Conditioning
- Central Air, Zoned
- Fireplace Description
- Gas
- Exterior Construction
- Block, Stucco, Wood Frame
- Exterior Features
- Irrigation System, Sidewalk, Storage
- Roof
- Tile
- Foundation
- Slab
- Pool
- Private
- Pool Type
- Auto Cleaner, Child Safety Fence, Gunite, In Ground, Salt Water, Screen Enclosure, Tile
- Garage Carport
- 3 Car Garage
- Garage Spaces
- 3
- Garage Features
- Garage Door Opener, Oversized
- Garage Dimensions
- 25x30
- Water View
- Pond
- Water Frontage
- Pond
- Pets
- Allowed
- Flood Zone Code
- X
- Parcel ID
- 14-23-27-8511-00-940
- Legal Description
- TILDENS GROVE PHASE 2 56/55 LOT 94
Mortgage Calculator
Listing courtesy of HOMEVEST REALTY. Selling Office: EXP REALTY LLC.
StellarMLS is the source of this information via Internet Data Exchange Program. All listing information is deemed reliable but not guaranteed and should be independently verified through personal inspection by appropriate professionals. Listings displayed on this website may be subject to prior sale or removal from sale. Availability of any listing should always be independently verified. Listing information is provided for consumer personal, non-commercial use, solely to identify potential properties for potential purchase. All other use is strictly prohibited and may violate relevant federal and state law. Data last updated on
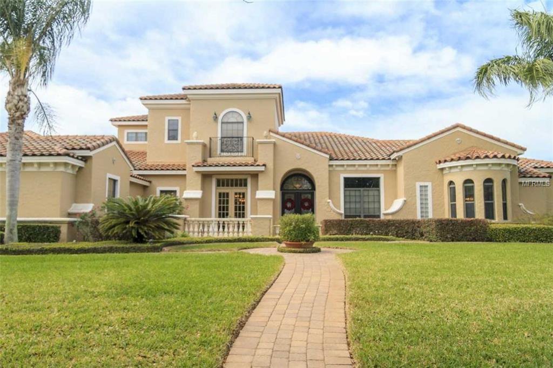
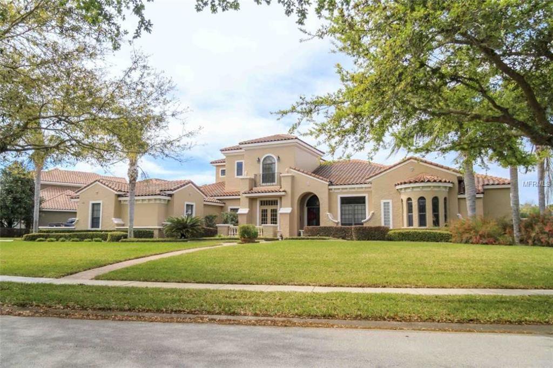
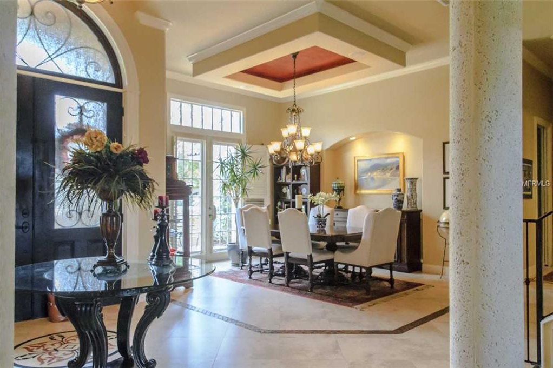
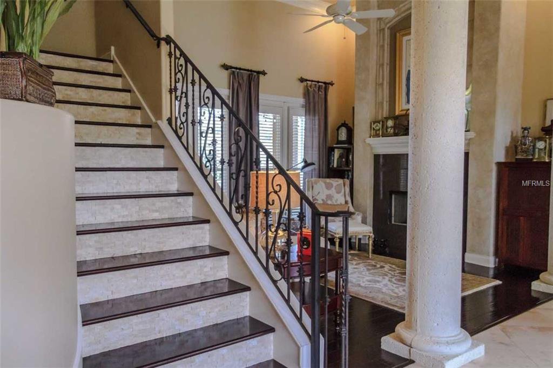
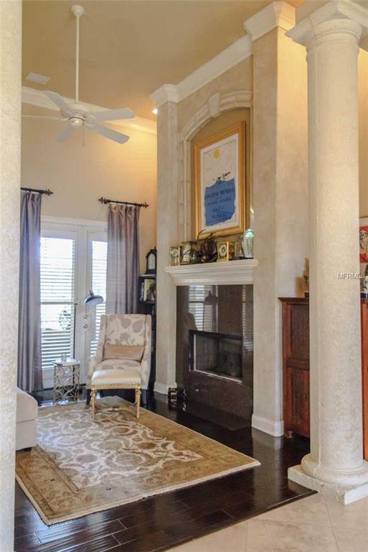
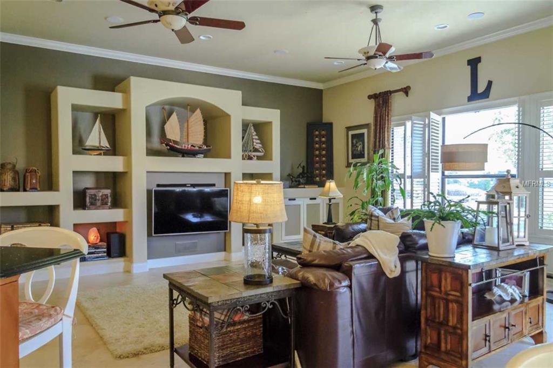
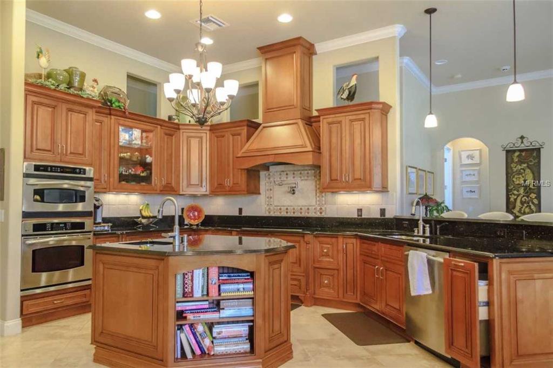
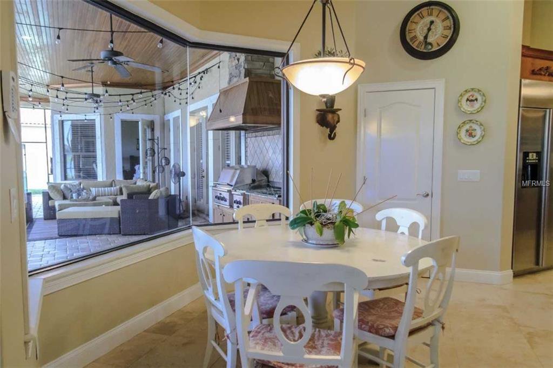
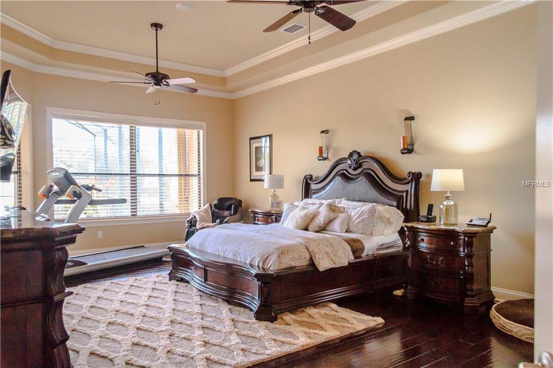
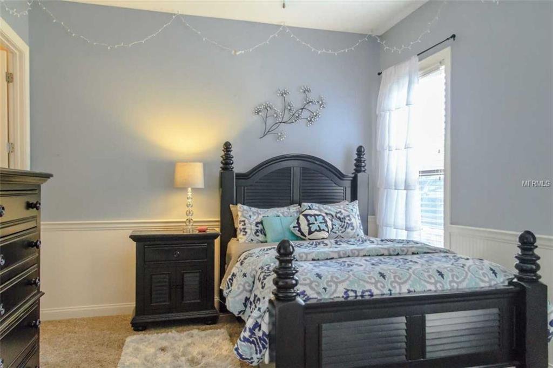
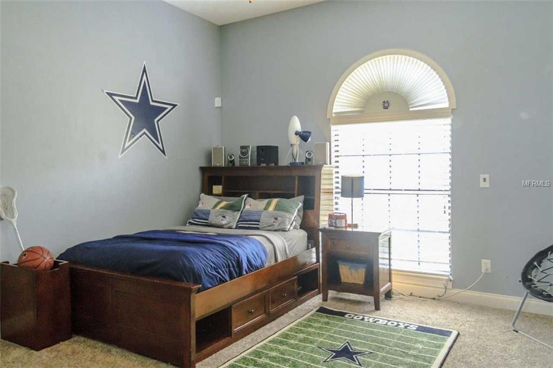
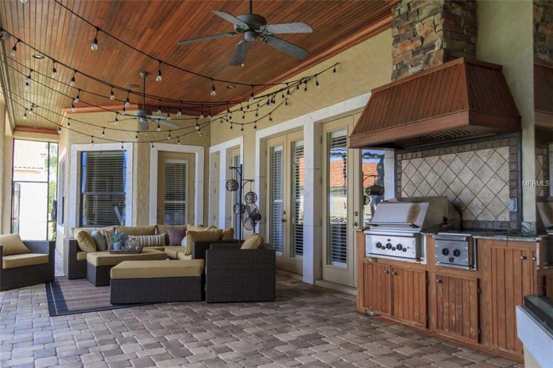
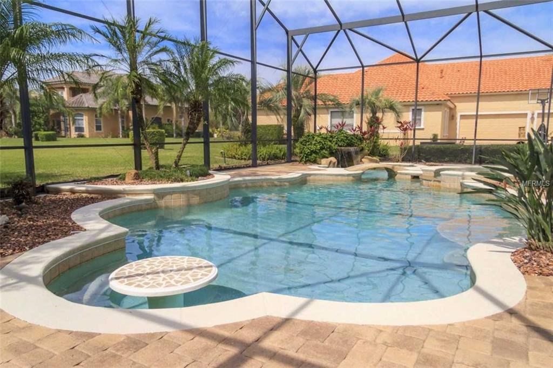
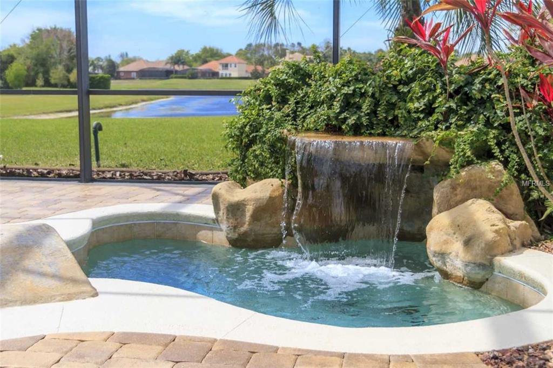
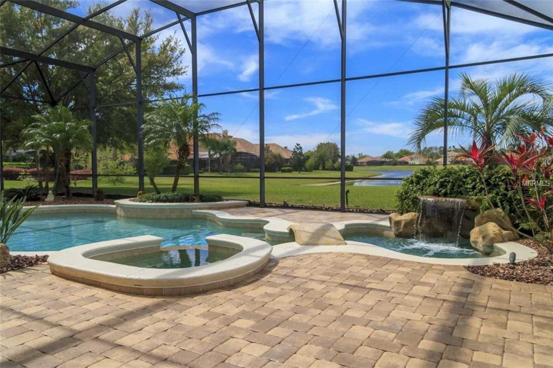
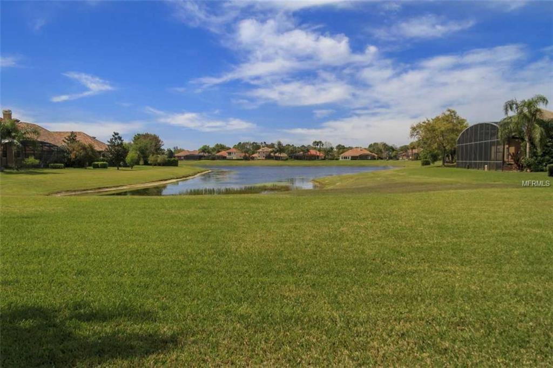
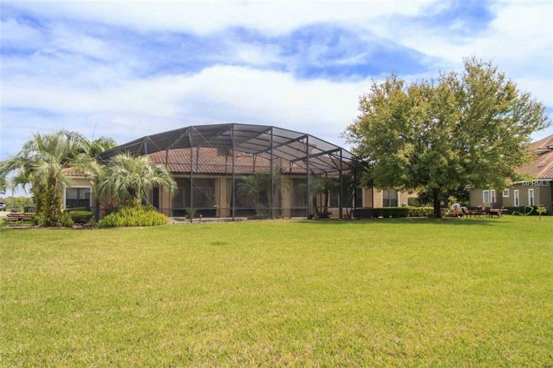
/u.realgeeks.media/belbenrealtygroup/400dpilogo.png)