4865 Fayann Street, Orlando, FL 32812
- $310,000
- 3
- BD
- 2
- BA
- 1,809
- SqFt
- Sold Price
- $310,000
- List Price
- $315,000
- Status
- Sold
- Closing Date
- May 31, 2018
- MLS#
- O5702892
- Property Style
- Single Family
- Architectural Style
- Other, Ranch
- Year Built
- 1974
- Bedrooms
- 3
- Bathrooms
- 2
- Living Area
- 1,809
- Lot Size
- 10,522
- Acres
- 0.24
- Total Acreage
- Up to 10, 889 Sq. Ft.
- Legal Subdivision Name
- Dover Estates Third Add
- MLS Area Major
- Orlando/Conway / Belle Isle
Property Description
Stunning three bedroom and two bathroom home with over 1,800 square feet of living area and newer roof in coveted Dover Estates. Completely remodeled kitchen with granite and quartz counter tops and new appliances in 2016. Split bedroom plan with renovated master and guest bathrooms in 2015. Exquisite wood tile flooring throughout the main living areas complement the home's bright and open layout. Updated duct work in 2015. You will be impressed with the large family living area which features a wood burning fire place. Sizable two car garage with plenty of space for parking and extra storage. Well landscaped and fenced yard with enough extra room to fit a pool features a paved area perfect for spending relaxing evenings lounging and dining outside with friends and family. Centrally located to Publix shopping plaza, up and coming area eateries, brewery,and Lake Underhill. Just a short drive to Downtown Orlando, Orlando International Airport and Orlando Regional Medical Center. Easy access to all major access highways 417,408, just a few short minuets to 528 gets you to east coast beaches, Kennedy Space Center, cruise port, International Drive, Disney and other attractions quickly.
Additional Information
- Taxes
- $1925
- Minimum Lease
- 7 Months
- Community Features
- No Deed Restriction
- Zoning
- R-1A/AN
- Interior Layout
- Ceiling Fans(s), Skylight(s), Split Bedroom, Walk-In Closet(s)
- Interior Features
- Ceiling Fans(s), Skylight(s), Split Bedroom, Walk-In Closet(s)
- Floor
- Carpet, Tile
- Appliances
- Dishwasher, Microwave, Range, Refrigerator
- Utilities
- BB/HS Internet Available, Cable Available
- Heating
- Central
- Air Conditioning
- Central Air
- Fireplace Description
- Family Room, Wood Burning
- Exterior Construction
- Block, Stucco
- Exterior Features
- Fence, Irrigation System, Lighting
- Roof
- Shingle
- Foundation
- Slab
- Pool
- No Pool
- Garage Carport
- 2 Car Garage
- Garage Spaces
- 2
- Elementary School
- Dover Shores Elem
- Middle School
- Stonewall Jackson Middle
- High School
- Boone High
- Pets
- Allowed
- Flood Zone Code
- X
- Parcel ID
- 04-23-30-2173-06-050
- Legal Description
- DOVER ESTATES THIRD ADDITION 4/119 LOT 5BLK F
Mortgage Calculator
Listing courtesy of KELLER WILLIAMS WINTER PARK. Selling Office: PREMIER SOTHEBYS INT'L REALTY.
StellarMLS is the source of this information via Internet Data Exchange Program. All listing information is deemed reliable but not guaranteed and should be independently verified through personal inspection by appropriate professionals. Listings displayed on this website may be subject to prior sale or removal from sale. Availability of any listing should always be independently verified. Listing information is provided for consumer personal, non-commercial use, solely to identify potential properties for potential purchase. All other use is strictly prohibited and may violate relevant federal and state law. Data last updated on
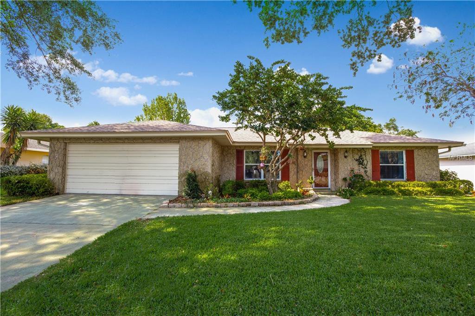
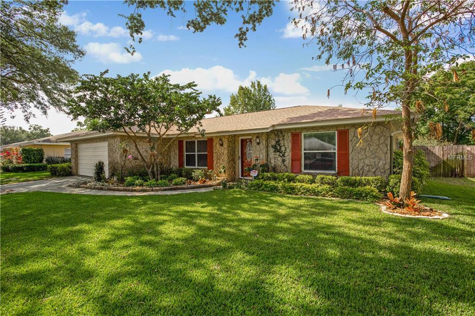
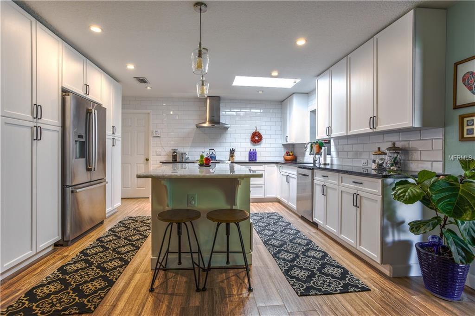
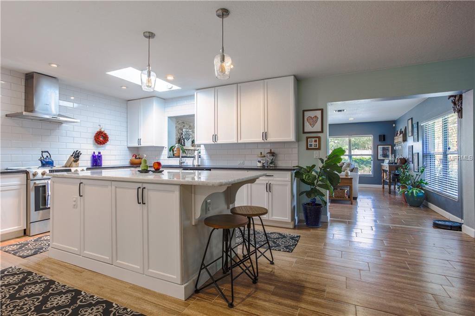
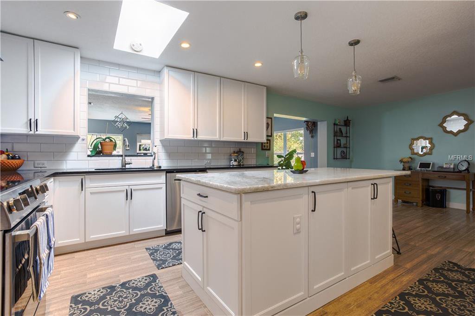
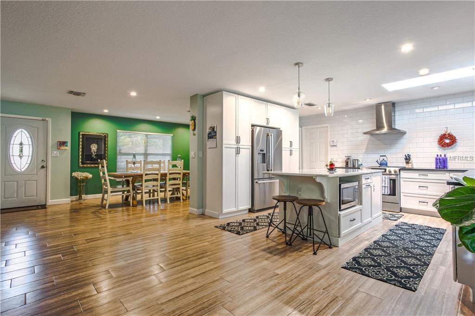
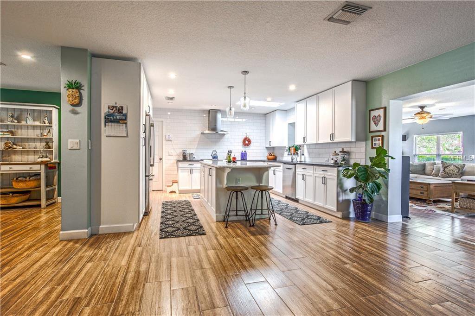
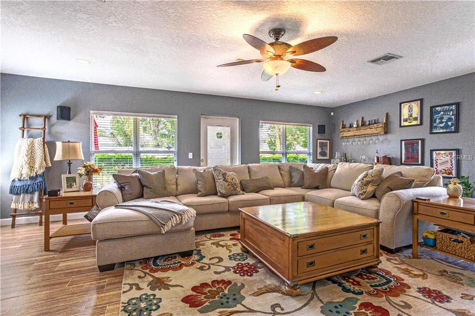
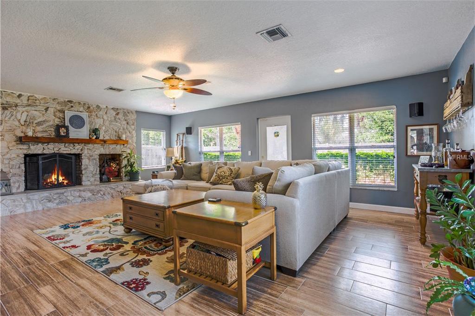
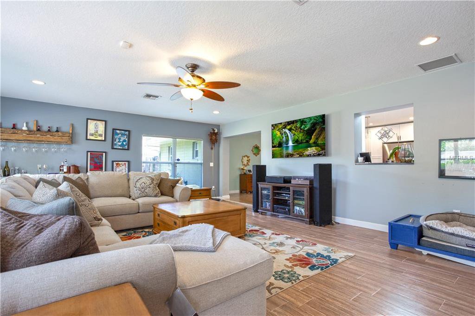
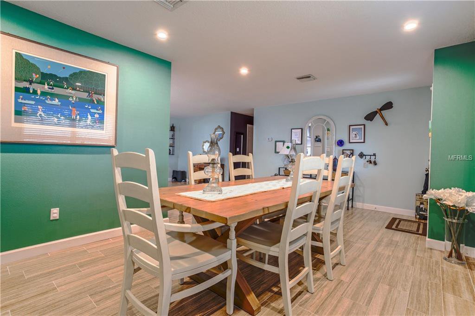
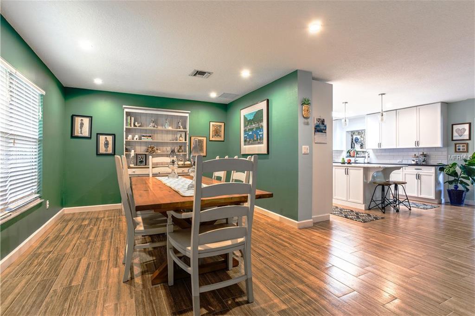
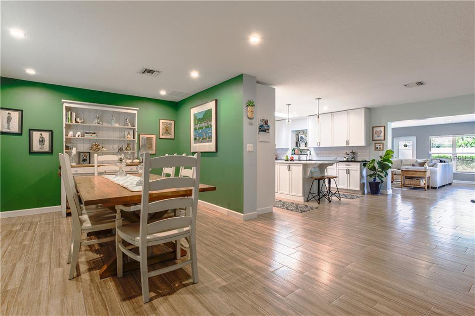
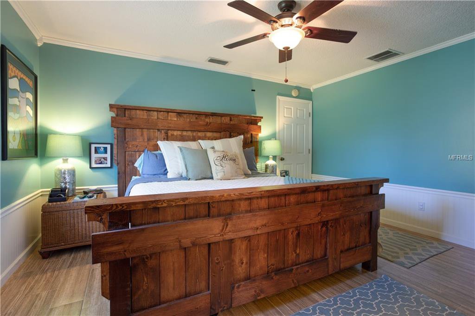
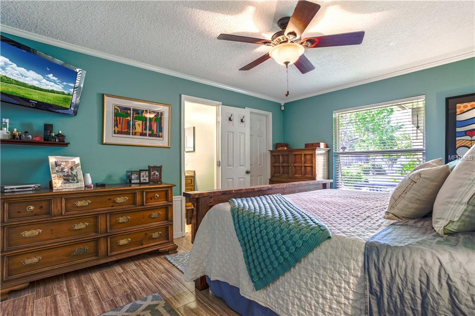
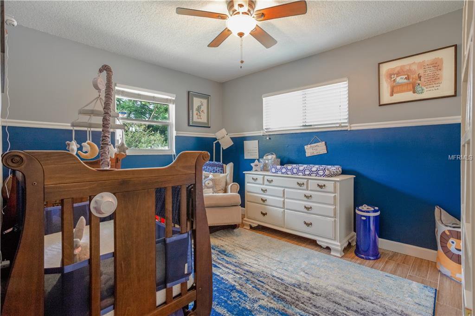
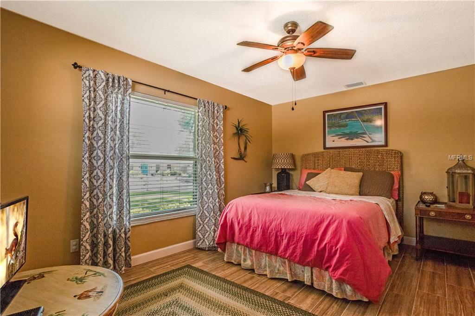
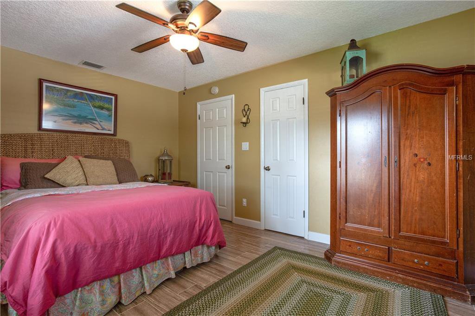
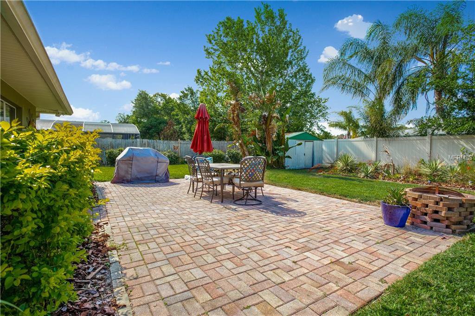
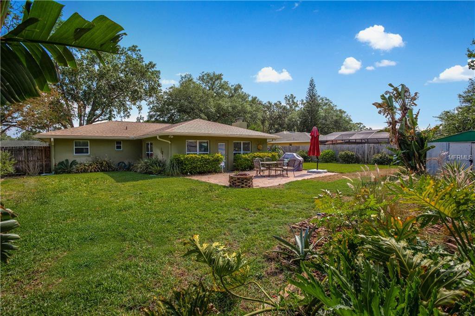
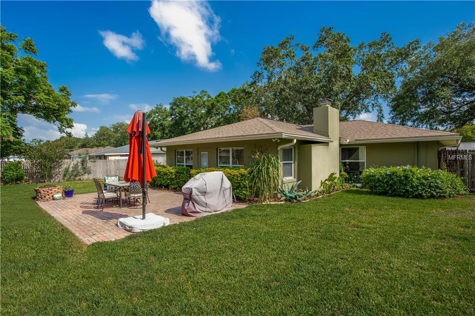
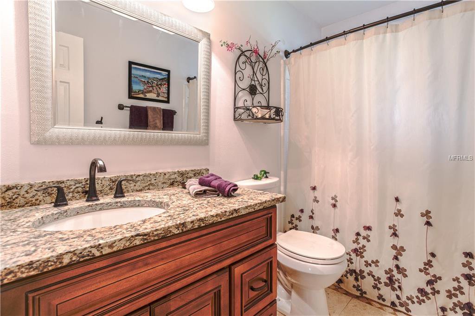
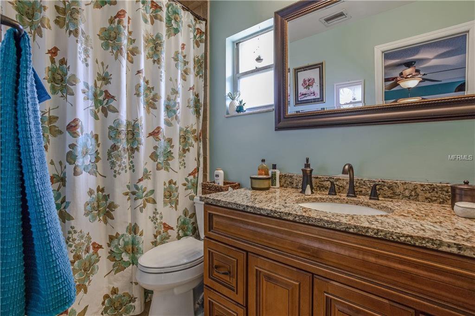
/u.realgeeks.media/belbenrealtygroup/400dpilogo.png)