1437 Langham Terrace, Lake Mary, FL 32746
- $737,500
- 4
- BD
- 4
- BA
- 4,386
- SqFt
- Sold Price
- $737,500
- List Price
- $744,500
- Status
- Sold
- Closing Date
- Apr 30, 2019
- MLS#
- O5702885
- Property Style
- Single Family
- Year Built
- 2002
- Bedrooms
- 4
- Bathrooms
- 4
- Living Area
- 4,386
- Lot Size
- 13,630
- Acres
- 0.31
- Total Acreage
- 1/4 Acre to 21779 Sq. Ft.
- Legal Subdivision Name
- Reserve At Heathrow
- MLS Area Major
- Lake Mary / Heathrow
Property Description
Guests are graciously welcomed to this distinctive residence featuring a dynamic design and exquisite landscaping in Seminole County’s premier Golf & Country Club of the “Reserve” at Heathrow. This quiet, tree lined street leads you to this well-appointed, custom designed showplace, built by Hill Crest Homes featuring 4BR/4BA which mirrors the homes in the pages of Architectural Digest. As you enter the stately Stained Glass Doors you will be welcomed by the formal dining room enhanced with custom millwork adjacent to the dining room lined with Bruce Cherry wood floors, classic window treatments as well as ceilings which are adorned with crown molding. You will find the gorgeous arches, woodwork and millwork which enhance the natural beauty of the home. Step into the fully equipped, gourmet kitchen offering Mahogany cabinetry, gleaming black granite countertops, refreshment bar and walk in pantry. The spacious family room, which is open to the kitchen with soaring fourteen foot ceilings and media center adjacent to a cozy fireplace which adorns the room. Wind down in the simplistic master retreat which provides a romantic sitting area with California Shutters which adorn the room. The master bath is relaxing with his and hers stylish vanities wrapped in marble accompanied by a sumptuous garden tub with a separate shower and two spacious walk in closet complete with organizers. The outdoors include a breath-taking pool and spa surrounded by rich pavers.
Additional Information
- Taxes
- $8737
- Minimum Lease
- 8-12 Months
- HOA Fee
- $234
- HOA Payment Schedule
- Quarterly
- Community Features
- No Deed Restriction
- Zoning
- PUD
- Interior Layout
- Built in Features, Ceiling Fans(s), Crown Molding, High Ceilings, Master Downstairs, Split Bedroom, Stone Counters, Tray Ceiling(s), Walk-In Closet(s), Window Treatments
- Interior Features
- Built in Features, Ceiling Fans(s), Crown Molding, High Ceilings, Master Downstairs, Split Bedroom, Stone Counters, Tray Ceiling(s), Walk-In Closet(s), Window Treatments
- Floor
- Carpet, Ceramic Tile, Wood
- Appliances
- Built-In Oven, Dishwasher, Disposal, Electric Water Heater, Microwave, Range, Range Hood, Refrigerator
- Utilities
- Cable Available, Electricity Connected
- Heating
- Central
- Air Conditioning
- Central Air
- Fireplace Description
- Family Room
- Exterior Construction
- Block, Stucco
- Exterior Features
- Fence, French Doors, Irrigation System, Lighting
- Roof
- Tile
- Foundation
- Slab
- Pool
- Private
- Pool Type
- In Ground
- Garage Carport
- 3 Car Garage
- Garage Spaces
- 3
- Garage Dimensions
- 22x22
- Pets
- Allowed
- Flood Zone Code
- X
- Parcel ID
- 36-19-29-505-0000-0510
- Legal Description
- LOT 51 RESERVE AT HEATHROW PB 55 PGS 94 THRU 96
Mortgage Calculator
Listing courtesy of RE/MAX CENTRAL REALTY. Selling Office: REGAL R.E. PROFESSIONALS LLC.
StellarMLS is the source of this information via Internet Data Exchange Program. All listing information is deemed reliable but not guaranteed and should be independently verified through personal inspection by appropriate professionals. Listings displayed on this website may be subject to prior sale or removal from sale. Availability of any listing should always be independently verified. Listing information is provided for consumer personal, non-commercial use, solely to identify potential properties for potential purchase. All other use is strictly prohibited and may violate relevant federal and state law. Data last updated on
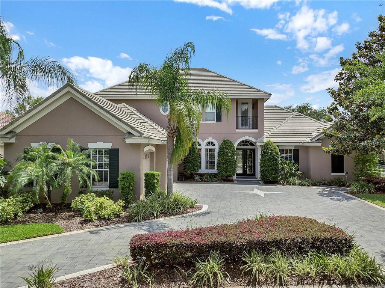
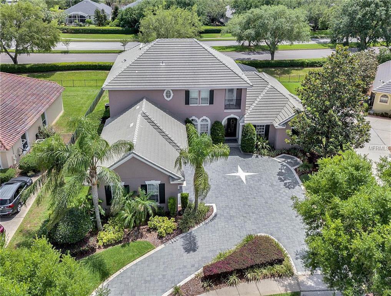
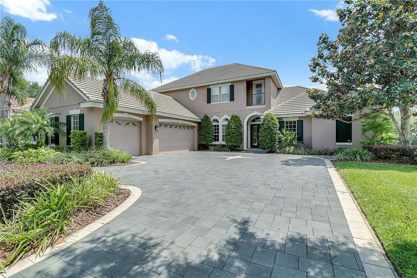
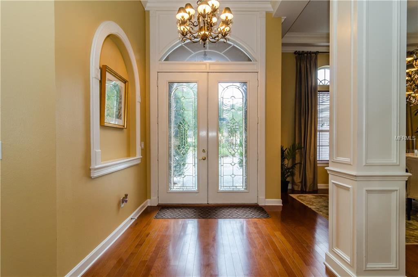
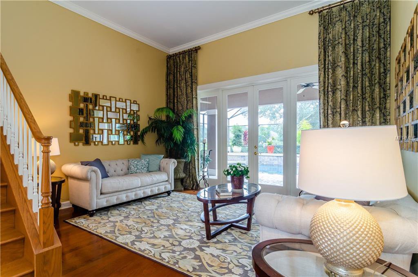
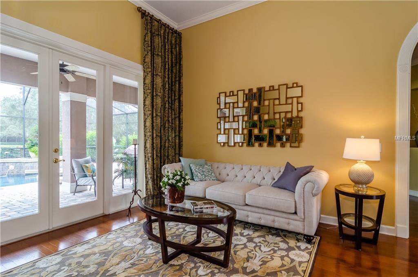
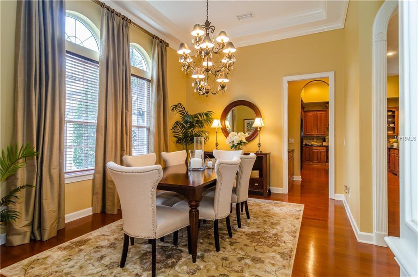
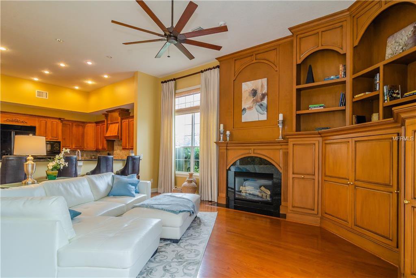
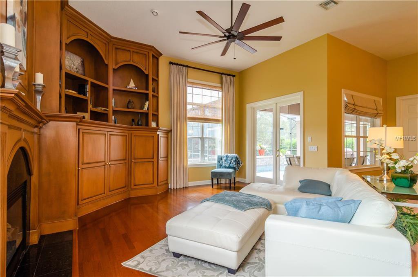
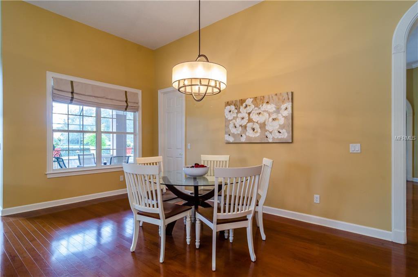
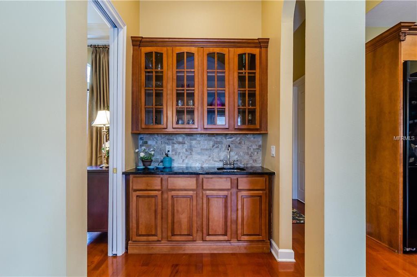
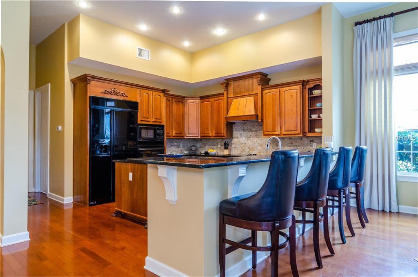
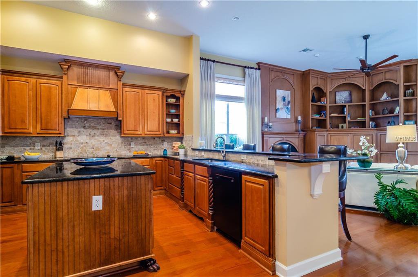
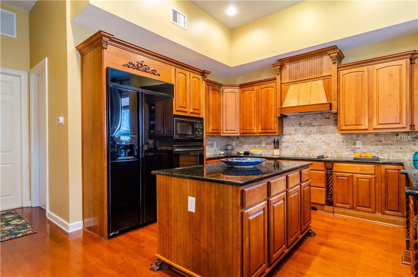
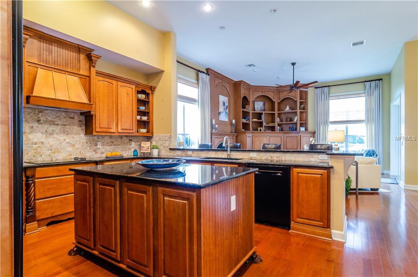
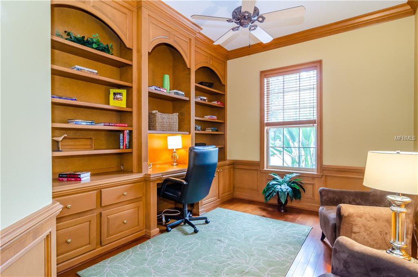
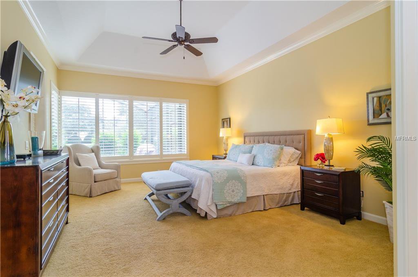
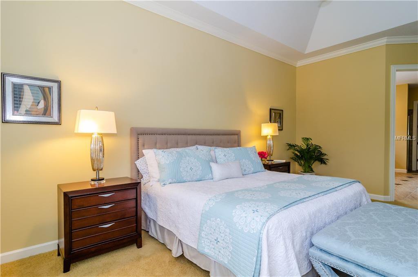
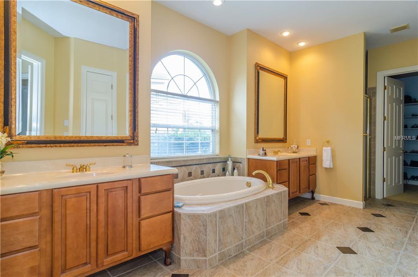
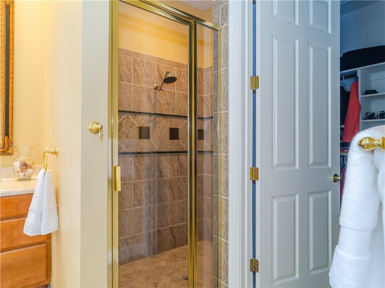
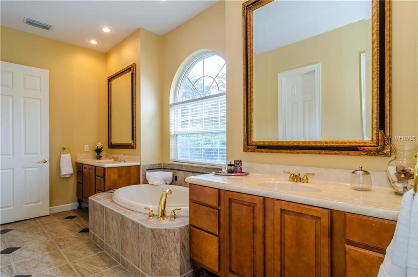
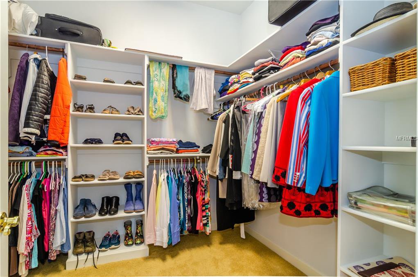
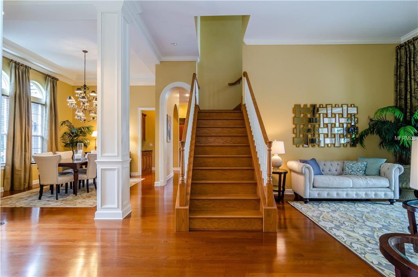
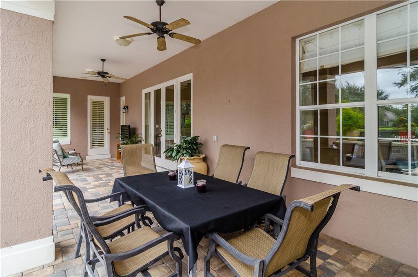
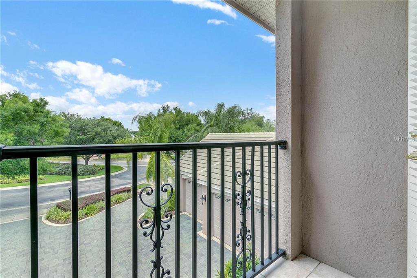

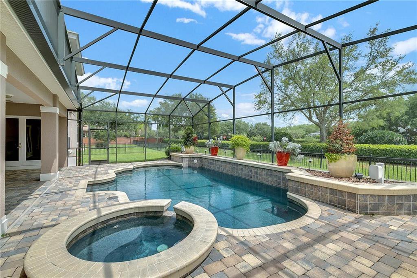
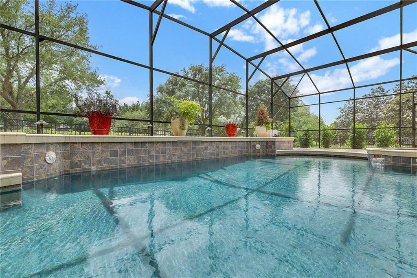
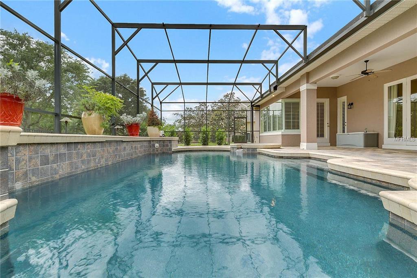
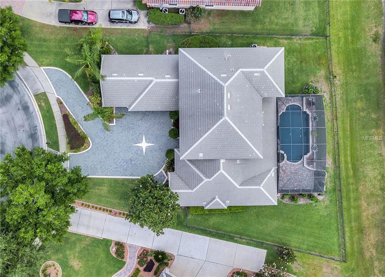
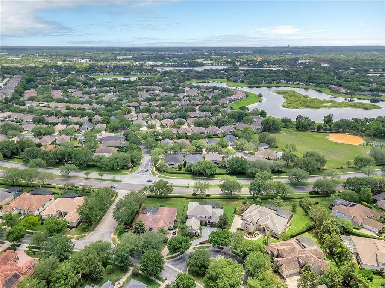
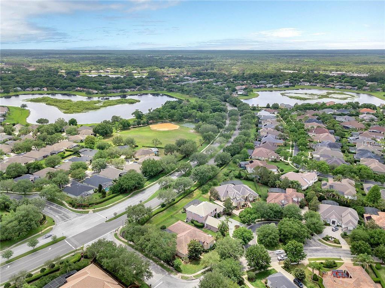
/u.realgeeks.media/belbenrealtygroup/400dpilogo.png)