4124 Newtonhall Drive, Orlando, FL 32826
- $230,000
- 3
- BD
- 2
- BA
- 1,468
- SqFt
- Sold Price
- $230,000
- List Price
- $230,000
- Status
- Sold
- Closing Date
- May 18, 2018
- MLS#
- O5702774
- Property Style
- Single Family
- Architectural Style
- Contemporary
- Year Built
- 1997
- Bedrooms
- 3
- Bathrooms
- 2
- Living Area
- 1,468
- Lot Size
- 5,896
- Acres
- 0.14
- Total Acreage
- Up to 10, 889 Sq. Ft.
- Legal Subdivision Name
- Stonemeade Ph 02
- Complex/Comm Name
- Stonemeade Ph 02
- MLS Area Major
- Orlando/Alafaya
Property Description
Live near the best Orlando has to offer! **CLOSE TO UCF** Your new home is located in a serene community with **LOW HOA** fees just minutes away from UCF. This stunning home showcases an open floor plan, **NEW ROOF**, an impressive fire pit, and plenty of updates. Flowing open floor plan features vaulted ceilings, architectural details/archways, and abundant windows allowing natural light to shine in. The family chef will love the kitchen with plenty of cabinets and counter space plus a casual dining nook. Escape to your master bedroom with a master bath boasting a garden tub and a separate walk-in shower. Spacious secondary bedrooms and updated guest bath add to the appeal of this home. The large fully fenced backyard will quickly become your favorite place to sip your morning coffee or enjoy time around your FIRE PIT on the **NEW WOOD DECK (2018)**. Conveniently located near Top Rated Orange County Schools and within 5 minutes of University of Central Florida and Seminole State College, Waterford Lakes Shopping Plaza, Lockheed-Martin, Siemens, International Airport, and more. Easy access to 417, 408, Alafaya Trail, and Colonial. Don’t miss your chance to live in this quiet community convenient to everything!
Additional Information
- Taxes
- $2903
- Minimum Lease
- 7 Months
- HOA Fee
- $211
- HOA Payment Schedule
- Semi-Annually
- Location
- Sidewalk, Paved, Unincorporated
- Community Features
- Deed Restrictions
- Property Description
- One Story
- Zoning
- P-D
- Interior Layout
- Ceiling Fans(s), Eat-in Kitchen, Living Room/Dining Room Combo, Open Floorplan, Split Bedroom, Vaulted Ceiling(s), Walk-In Closet(s)
- Interior Features
- Ceiling Fans(s), Eat-in Kitchen, Living Room/Dining Room Combo, Open Floorplan, Split Bedroom, Vaulted Ceiling(s), Walk-In Closet(s)
- Floor
- Ceramic Tile, Wood
- Appliances
- Dishwasher, Disposal, Microwave, Range
- Utilities
- Public, Street Lights
- Heating
- Central, Electric
- Air Conditioning
- Central Air
- Exterior Construction
- Block, Stucco
- Exterior Features
- Fence, Rain Gutters, Sidewalk, Sliding Doors
- Roof
- Shingle
- Foundation
- Slab
- Pool
- No Pool
- Garage Carport
- 2 Car Garage
- Garage Spaces
- 2
- Garage Features
- Garage Door Opener, On Street
- Garage Dimensions
- 19X23
- Elementary School
- East Lake Elem
- Middle School
- Corner Lake Middle
- High School
- East River High
- Pets
- Allowed
- Flood Zone Code
- X
- Parcel ID
- 01-22-31-8356-01-280
- Legal Description
- LOT 128 STONEMEADE PHASE 2 37/38
Mortgage Calculator
Listing courtesy of WEMERT GROUP REALTY LLC. Selling Office: WEMERT GROUP REALTY LLC.
StellarMLS is the source of this information via Internet Data Exchange Program. All listing information is deemed reliable but not guaranteed and should be independently verified through personal inspection by appropriate professionals. Listings displayed on this website may be subject to prior sale or removal from sale. Availability of any listing should always be independently verified. Listing information is provided for consumer personal, non-commercial use, solely to identify potential properties for potential purchase. All other use is strictly prohibited and may violate relevant federal and state law. Data last updated on
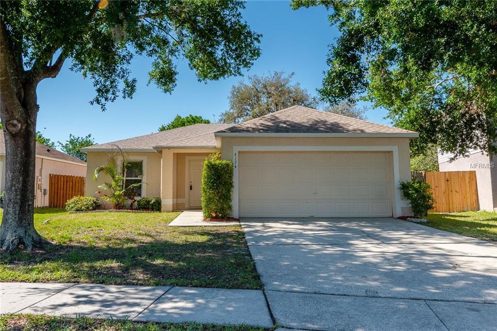
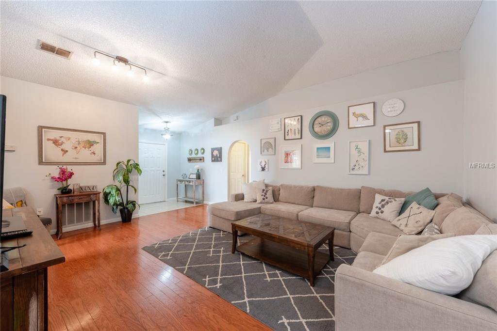
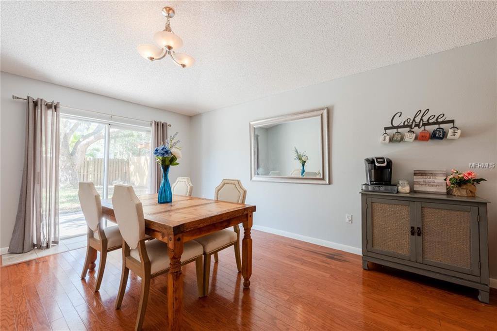
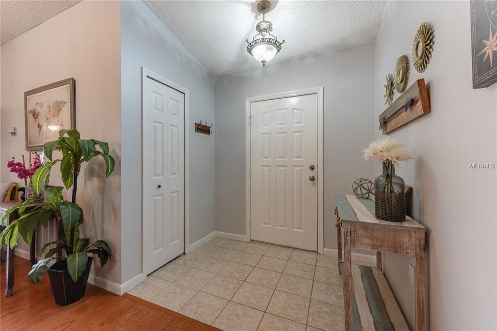
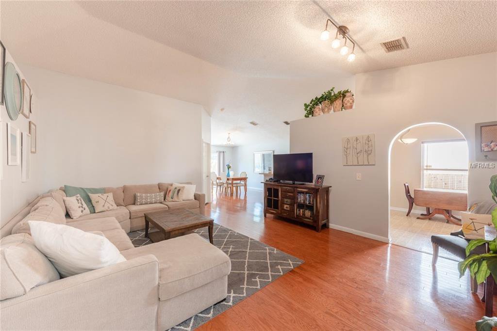
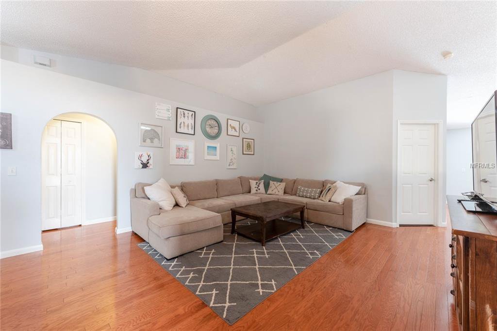
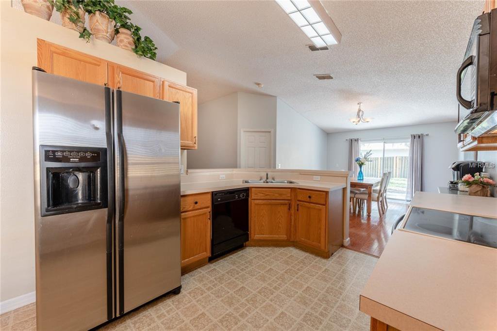
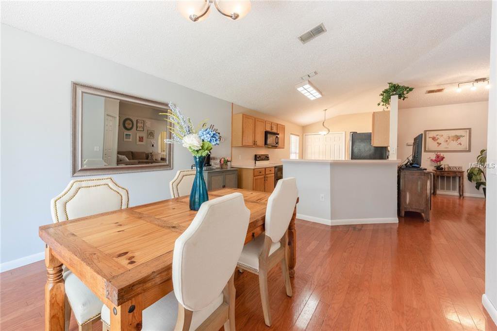
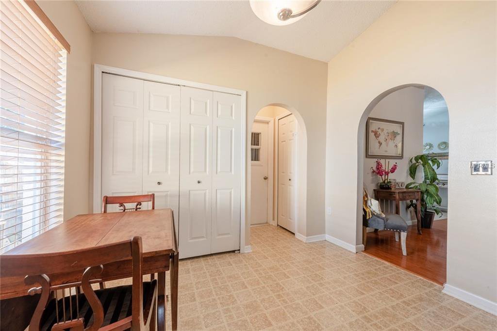
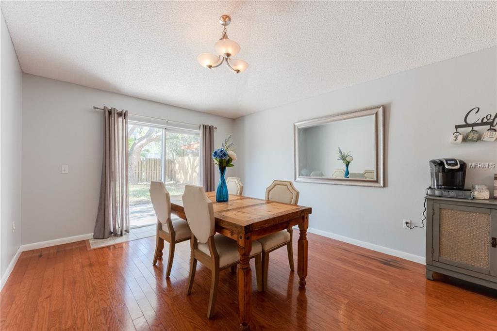
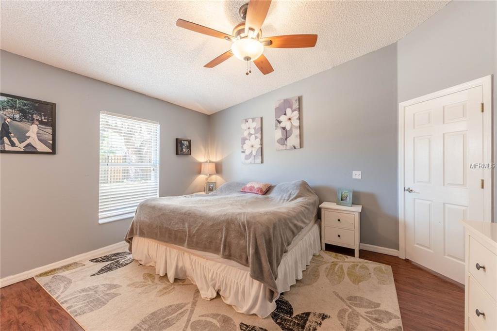
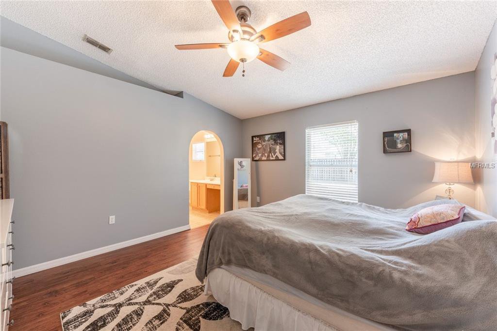
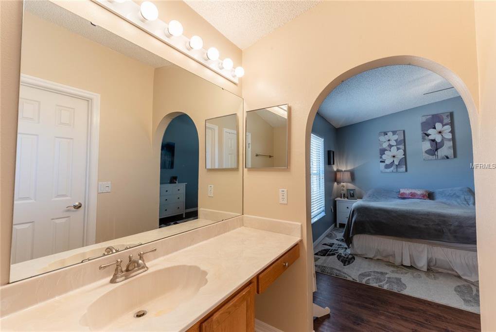
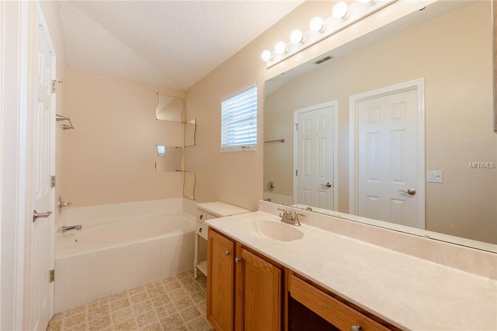
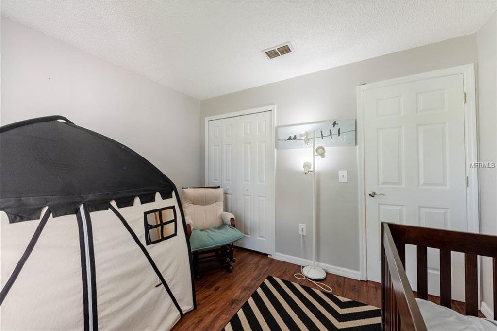
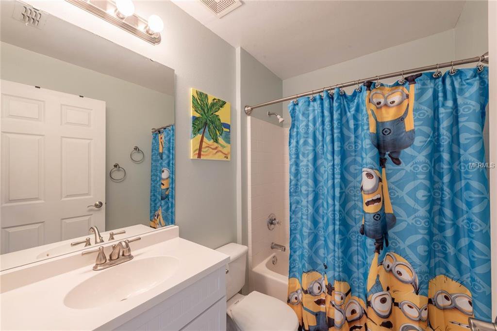
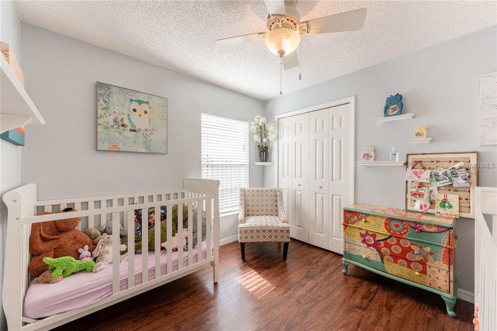
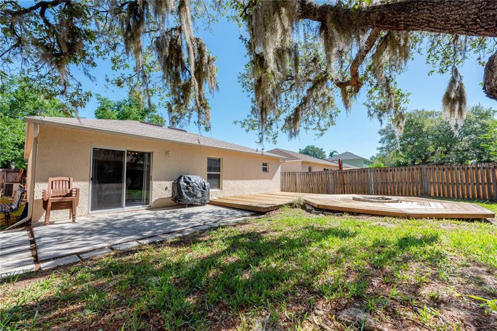
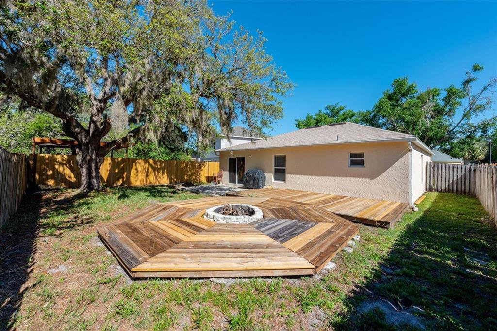
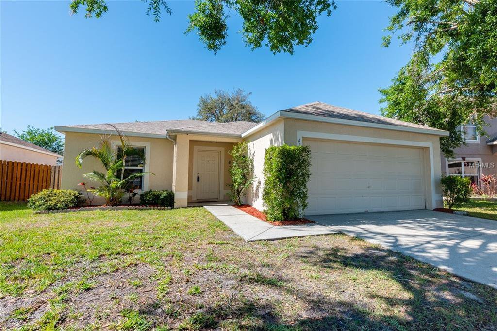


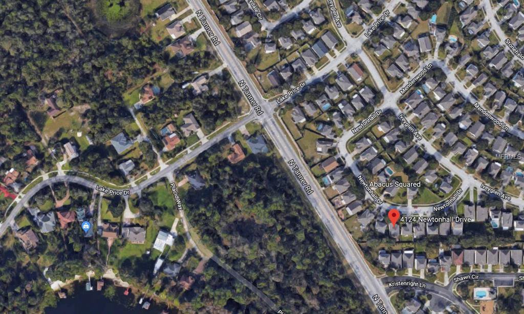
/u.realgeeks.media/belbenrealtygroup/400dpilogo.png)