2334 Audley Street, Oviedo, FL 32765
- $300,000
- 3
- BD
- 2
- BA
- 1,609
- SqFt
- Sold Price
- $300,000
- List Price
- $304,900
- Status
- Sold
- Closing Date
- Jun 08, 2018
- MLS#
- O5702755
- Property Style
- Single Family
- Architectural Style
- Contemporary
- Year Built
- 2003
- Bedrooms
- 3
- Bathrooms
- 2
- Living Area
- 1,609
- Lot Size
- 15,000
- Acres
- 0.34
- Total Acreage
- 1/2 Acre to 1 Acre
- Legal Subdivision Name
- N/A
- MLS Area Major
- Oviedo
Property Description
Excellent MOVE IN condition custom built home on a beautiful HUGE 1/3 of an acre lot. This is NOT your typical subdivision house. The original owners are selling a home which their family built and has loved since 2003. The home has great curb appeal with extras & upgrades galore. The location is ideal as it is the last house on the road so no pass through traffic. The lot is beautiful with mature foliage and recently updated landscaping. A very functional 3/2 floor plan has formal living & dining rooms with a kitchen that opens directly to the family room. There is a massive screened in patio to the rear which is perfect for entertaining. Need a place for your toys or equipment? NO HOA and there is a detached 12 x 20 carport along with a double gate leading to extended concrete parking on the side with a pre-wired RV hook-up. All appliances and above ground pool conveys OR owner will remove. This property is beautiful and will not last!!
Additional Information
- Taxes
- $1970
- Community Features
- No Deed Restriction
- Property Description
- One Story
- Zoning
- R-1AA
- Interior Layout
- Ceiling Fans(s), Eat-in Kitchen, Kitchen/Family Room Combo, Living Room/Dining Room Combo, Open Floorplan, Split Bedroom, Walk-In Closet(s)
- Interior Features
- Ceiling Fans(s), Eat-in Kitchen, Kitchen/Family Room Combo, Living Room/Dining Room Combo, Open Floorplan, Split Bedroom, Walk-In Closet(s)
- Floor
- Carpet, Ceramic Tile, Laminate
- Appliances
- Dishwasher, Microwave, Range, Refrigerator
- Utilities
- Other
- Heating
- Central
- Air Conditioning
- Central Air
- Exterior Construction
- Block, Stucco
- Exterior Features
- Fence, Irrigation System
- Roof
- Shingle
- Foundation
- Slab
- Pool
- Private
- Pool Type
- Above Ground
- Garage Carport
- 1 Car Carport, 2 Car Garage
- Garage Spaces
- 2
- Garage Features
- Garage Door Opener, Parking Pad
- Garage Dimensions
- 90x50
- Pets
- Allowed
- Flood Zone Code
- X
- Parcel ID
- 27-21-31-300-011F-0000
- Legal Description
- SEC 27 TWP 21S RGE 31E W 150 FT OF E 165 FT OF N 100 FT OF S 1102 FT OF W 1/2 OF NE 1/4
Mortgage Calculator
Listing courtesy of CFRP REALTY LLC. Selling Office: RE/MAX SELECT.
StellarMLS is the source of this information via Internet Data Exchange Program. All listing information is deemed reliable but not guaranteed and should be independently verified through personal inspection by appropriate professionals. Listings displayed on this website may be subject to prior sale or removal from sale. Availability of any listing should always be independently verified. Listing information is provided for consumer personal, non-commercial use, solely to identify potential properties for potential purchase. All other use is strictly prohibited and may violate relevant federal and state law. Data last updated on
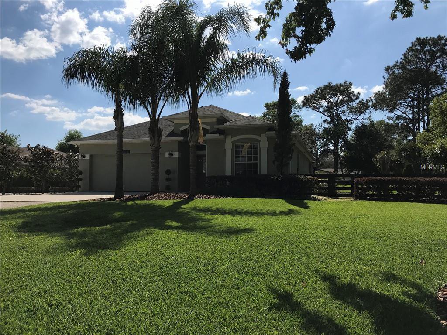
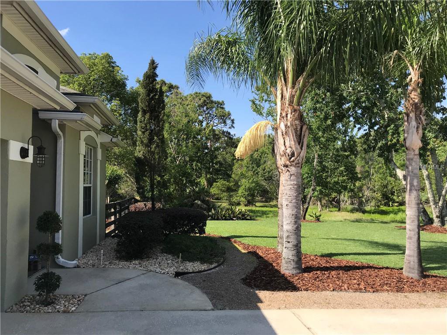
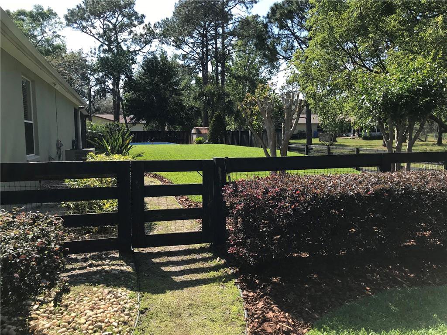
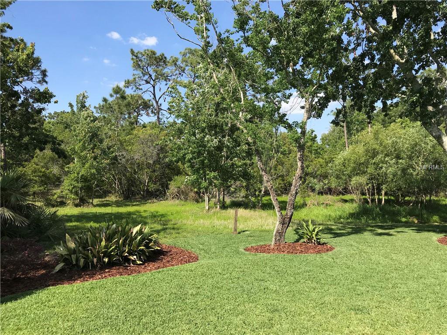
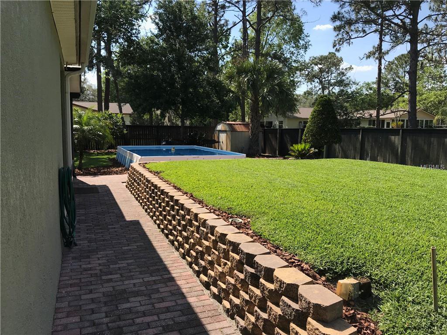
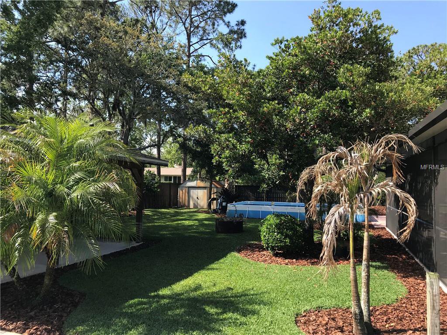
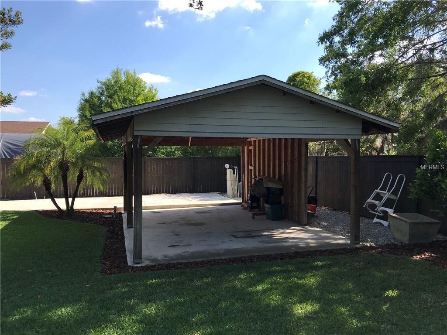
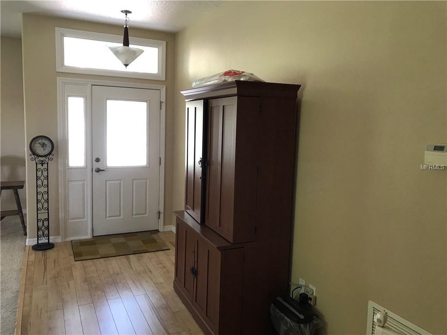
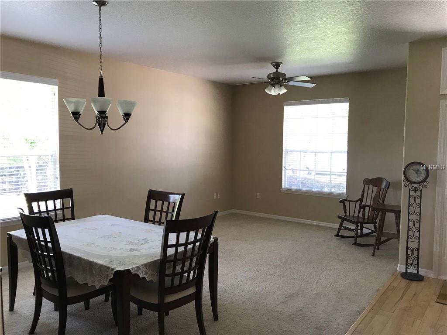
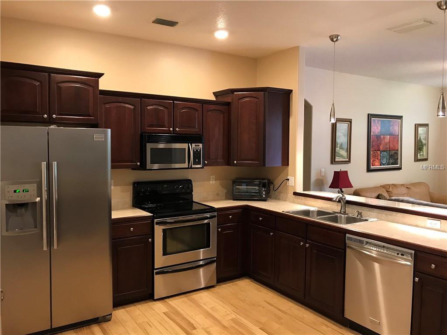
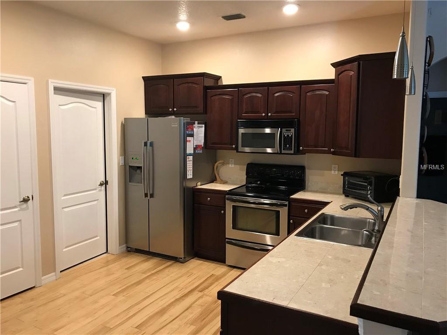
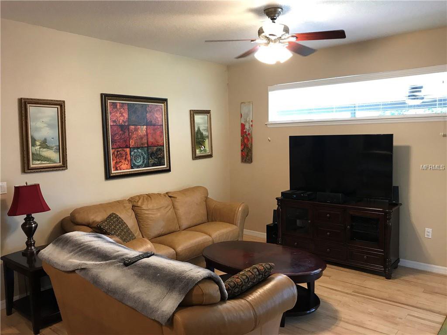
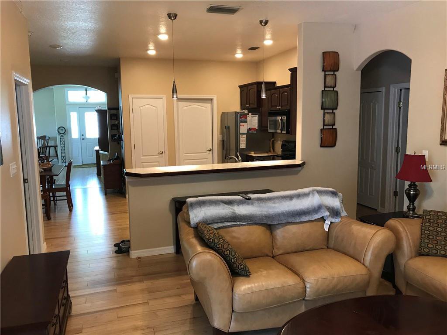
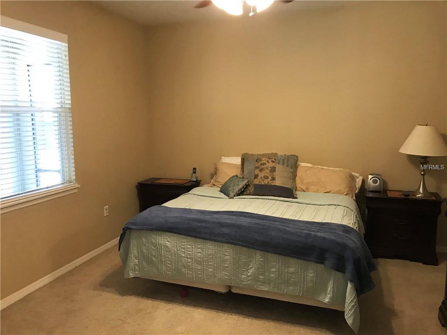
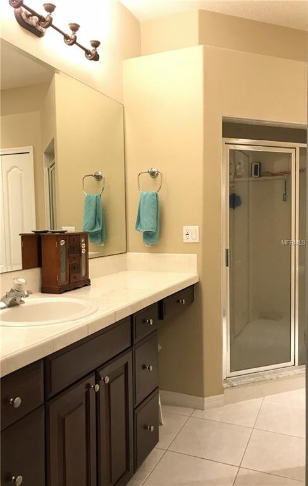
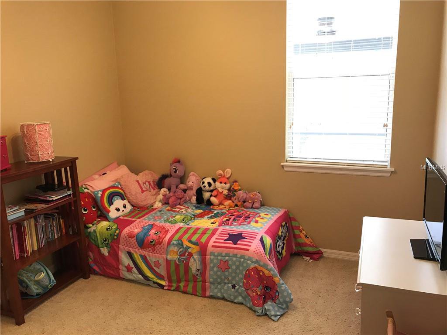
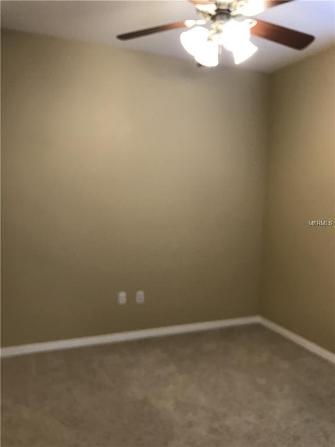
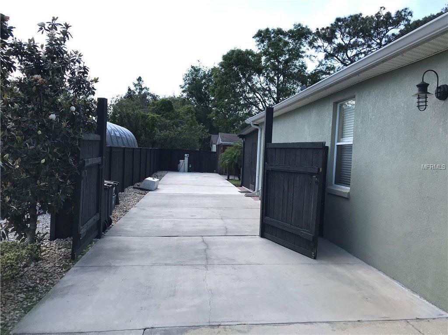
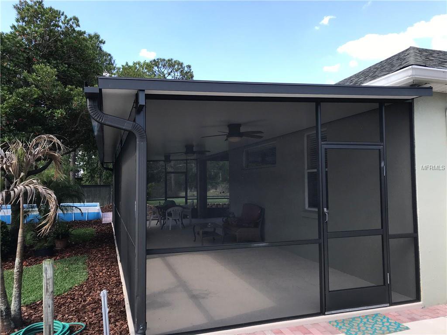
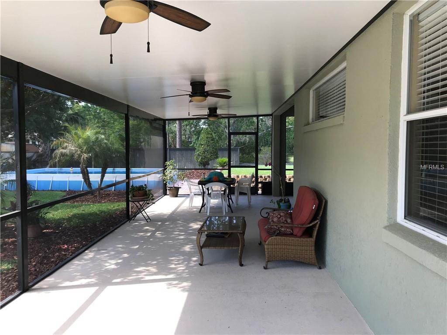
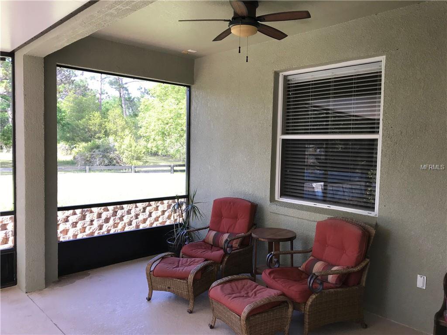
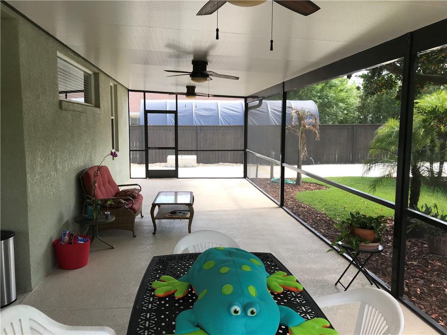
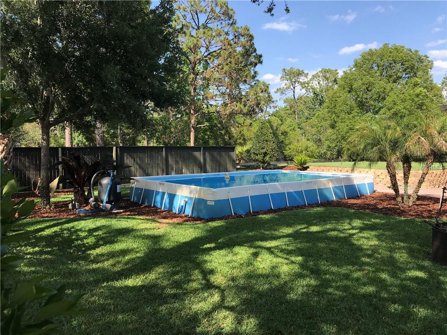
/u.realgeeks.media/belbenrealtygroup/400dpilogo.png)