8514 Saint Marino Boulevard, Orlando, FL 32836
- $435,000
- 3
- BD
- 2
- BA
- 2,022
- SqFt
- Sold Price
- $435,000
- List Price
- $459,000
- Status
- Sold
- Closing Date
- Aug 31, 2018
- MLS#
- O5702718
- Property Style
- Single Family
- Architectural Style
- Spanish/Mediterranean
- Year Built
- 2001
- Bedrooms
- 3
- Bathrooms
- 2
- Living Area
- 2,022
- Lot Size
- 5,526
- Acres
- 0.13
- Total Acreage
- Up to 10, 889 Sq. Ft.
- Legal Subdivision Name
- Vizcaya Ph 1
- MLS Area Major
- Orlando/Dr. Phillips/Bay Vista
Property Description
Beautifully sited with conservation and water views in guard gated Vizcaya, located in popular Dr. Phillips. The unique entry features light and glass with lots of windows offering natural light and volume to the living space. The hard wood flooring and clean lines combine function and beauty in the formal areas. At the center of the home, the kitchen features elegant tile flooring, and stainless steel appliances. The chefs kitchen opens naturally to the casual family areas granting access to large covered and screened porch through triple sliders. The romantic master suite is private and finished nicely adjoining the remodeled master bath complete with double granite vanities, walk in shower, and garden tub. The outdoor areas are ideal for relaxing on the extended lanai with conservation and water views as a backdrop.
Additional Information
- Taxes
- $5158
- HOA Fee
- $356
- HOA Payment Schedule
- Quarterly
- Location
- In County, Sidewalk, Paved
- Community Features
- Association Recreation - Owned, Deed Restrictions, Fitness Center, Gated, Playground, Pool, Sidewalks, Tennis Courts, Gated Community, Security
- Property Description
- One Story
- Zoning
- P-D
- Interior Layout
- Ceiling Fans(s), Crown Molding, Eat-in Kitchen, High Ceilings, Kitchen/Family Room Combo, Living Room/Dining Room Combo, Master Downstairs, Open Floorplan, Solid Surface Counters, Split Bedroom, Tray Ceiling(s), Walk-In Closet(s)
- Interior Features
- Ceiling Fans(s), Crown Molding, Eat-in Kitchen, High Ceilings, Kitchen/Family Room Combo, Living Room/Dining Room Combo, Master Downstairs, Open Floorplan, Solid Surface Counters, Split Bedroom, Tray Ceiling(s), Walk-In Closet(s)
- Floor
- Carpet, Ceramic Tile, Wood
- Appliances
- Convection Oven, Dishwasher, Disposal, Electric Water Heater, Exhaust Fan, Gas Water Heater, Microwave, Range, Refrigerator
- Utilities
- BB/HS Internet Available, Cable Connected, Electricity Connected, Fire Hydrant, Sprinkler Meter, Street Lights, Underground Utilities
- Heating
- Central, Zoned
- Air Conditioning
- Central Air, Zoned
- Exterior Construction
- Block, Stucco
- Exterior Features
- Irrigation System, Lighting, Rain Gutters, Sidewalk, Sliding Doors, Sprinkler Metered
- Roof
- Tile
- Foundation
- Slab
- Pool
- Community
- Garage Carport
- 2 Car Garage
- Garage Spaces
- 2
- Garage Features
- Garage Door Opener
- Garage Dimensions
- 24x22
- Elementary School
- Bay Meadows Elem
- Middle School
- Southwest Middle
- High School
- Dr. Phillips High
- Water View
- Lake, Pond
- Pets
- Allowed
- Flood Zone Code
- X
- Parcel ID
- 34-23-28-8880-05-480
- Legal Description
- VIZCAYA PHASE 1 45/29 LOT 48E BLK E
Mortgage Calculator
Listing courtesy of PREMIER REALTY PARTNERS INC. Selling Office: SOTERA LIVING.
StellarMLS is the source of this information via Internet Data Exchange Program. All listing information is deemed reliable but not guaranteed and should be independently verified through personal inspection by appropriate professionals. Listings displayed on this website may be subject to prior sale or removal from sale. Availability of any listing should always be independently verified. Listing information is provided for consumer personal, non-commercial use, solely to identify potential properties for potential purchase. All other use is strictly prohibited and may violate relevant federal and state law. Data last updated on
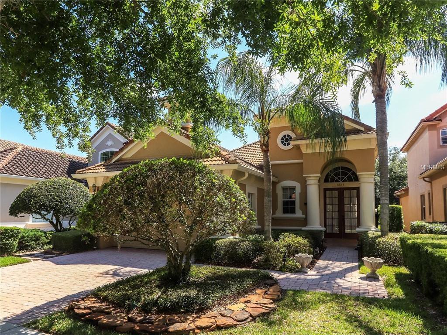
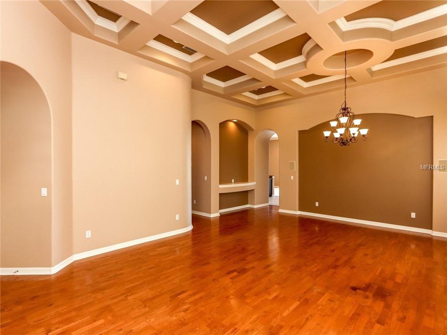
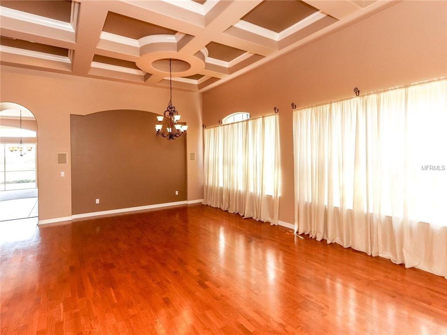
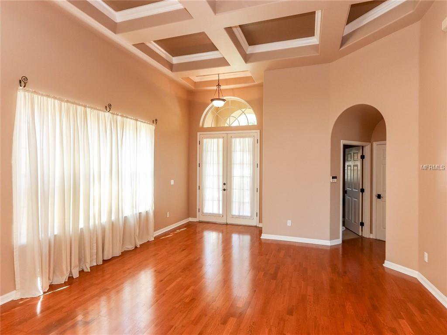

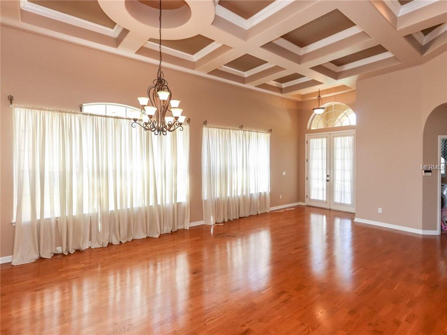
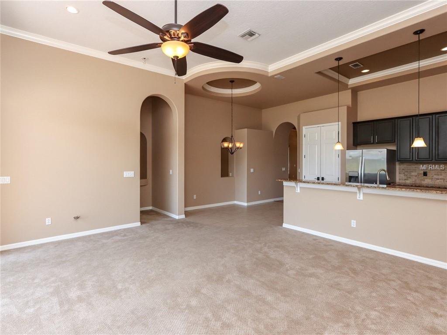
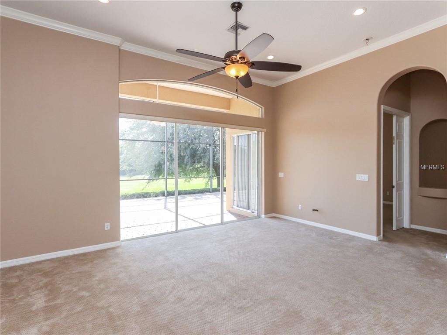
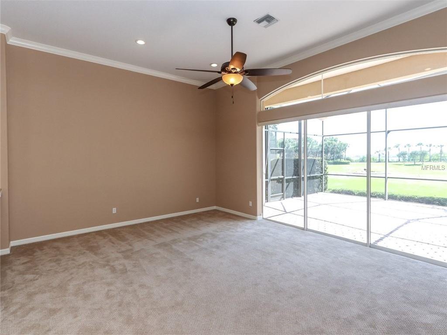
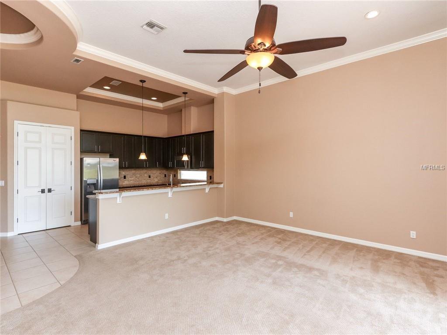
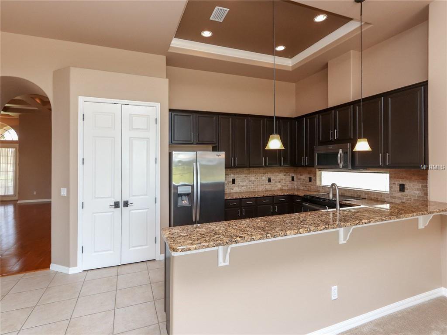
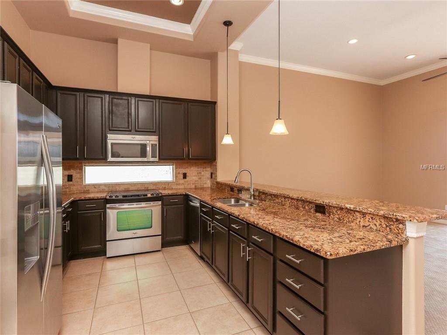
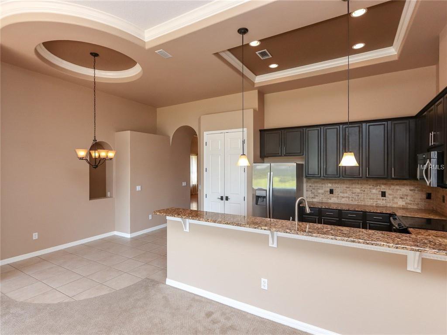
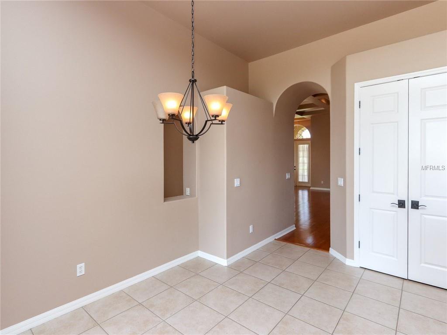
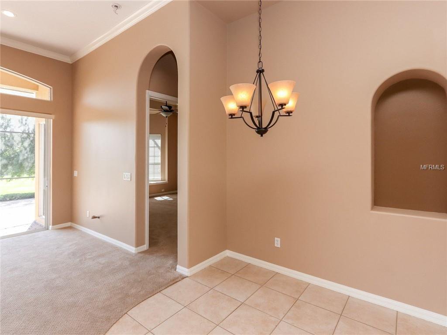
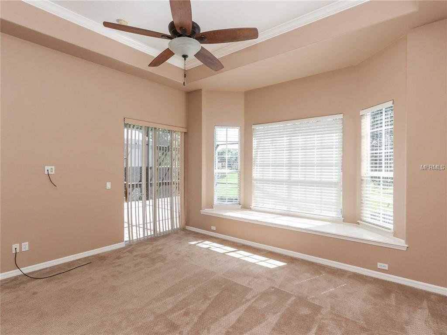
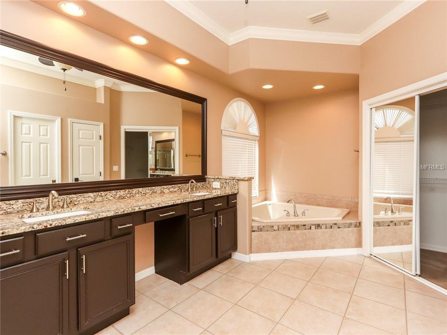
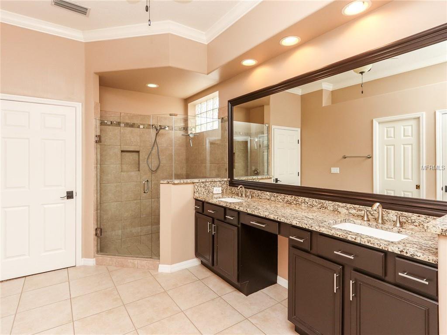
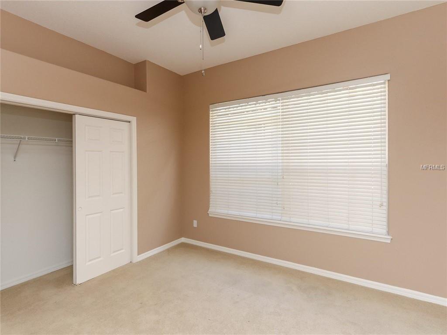
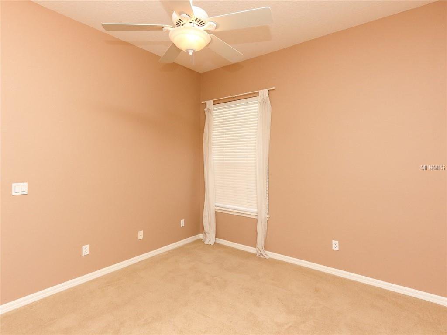
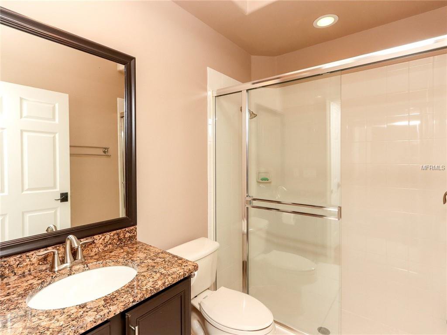
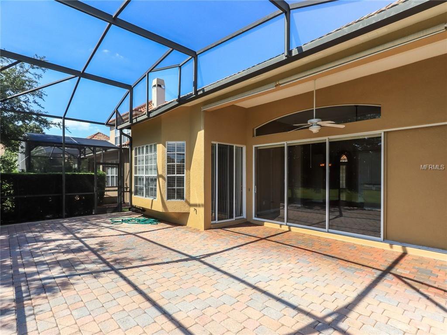
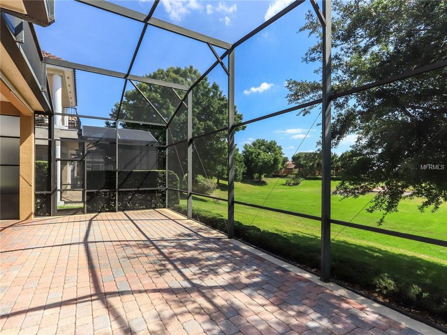
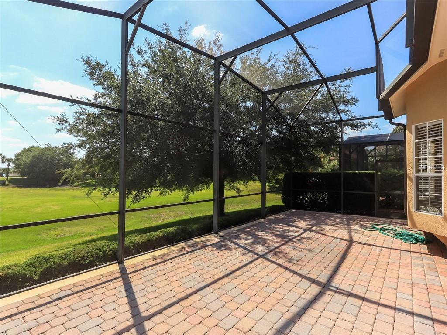
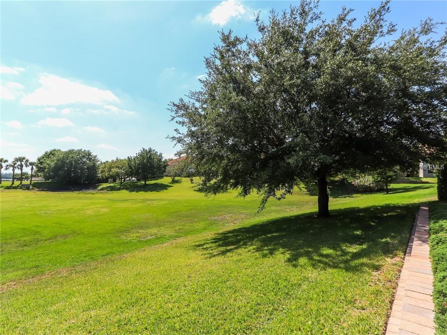
/u.realgeeks.media/belbenrealtygroup/400dpilogo.png)