489 Quail Hill Drive, Debary, FL 32713
- $229,900
- 3
- BD
- 2
- BA
- 1,932
- SqFt
- Sold Price
- $229,900
- List Price
- $229,900
- Status
- Sold
- Closing Date
- Jul 06, 2018
- MLS#
- O5702626
- Property Style
- Single Family
- Architectural Style
- Contemporary
- Year Built
- 1997
- Bedrooms
- 3
- Bathrooms
- 2
- Living Area
- 1,932
- Lot Size
- 8,580
- Acres
- 0.20
- Total Acreage
- Up to 10, 889 Sq. Ft.
- Legal Subdivision Name
- Debary Plantation Unit 13a
- MLS Area Major
- Debary
Property Description
REDUCED TO SELL!!! Located in the Quail Lake section of DeBary Plantation, home of DeBary Golf and Country Club, this ONE OWNER HOME is ready for you to come in and make it yours! This 3-bedroom, 2 bath home has a split bedroom, open floor plan as well as an eat-in kitchen and large family room in addition to the more formal living and dining rooms. The ROOF IS BRAND NEW (April 2018) and the HVAC system was replaced in 2010. The back patio is covered and screened in with no rear neighbors for that added bit of privacy. All that is needed is some cosmetic updates such as carpet and paint and the house will be complete for many years to come. Quail Lake has its own community pool and amazing lake view. DeBary Golf and Country Club offers one of the best golfing experiences in the area plus a swimming pool, tennis courts, a fitness center, clubhouse with restaurant and bar and lots of ongoing activities. Come see for yourself how you can get so much for so little. Schedule your private showing today.
Additional Information
- Taxes
- $2283
- Minimum Lease
- 8-12 Months
- HOA Fee
- $485
- HOA Payment Schedule
- Annually
- Maintenance Includes
- Pool, Pool, Security
- Other Fees Amount
- 120
- Other Fees Term
- Annual
- Location
- City Limits, Level, Near Golf Course, Near Public Transit, Sidewalk, Paved
- Community Features
- Deed Restrictions, Fitness Center, Golf Carts OK, Golf, Irrigation-Reclaimed Water, Pool, Sidewalks, Tennis Courts, Golf Community, Security
- Property Description
- One Story
- Zoning
- PUD
- Interior Layout
- Ceiling Fans(s), Eat-in Kitchen, Kitchen/Family Room Combo, Living Room/Dining Room Combo, Open Floorplan, Solid Wood Cabinets, Split Bedroom, Thermostat, Walk-In Closet(s)
- Interior Features
- Ceiling Fans(s), Eat-in Kitchen, Kitchen/Family Room Combo, Living Room/Dining Room Combo, Open Floorplan, Solid Wood Cabinets, Split Bedroom, Thermostat, Walk-In Closet(s)
- Floor
- Carpet, Ceramic Tile
- Appliances
- Dishwasher, Disposal, Dryer, Electric Water Heater, Microwave, Range, Refrigerator, Washer
- Utilities
- BB/HS Internet Available, Cable Available, Electricity Connected, Sewer Connected, Sprinkler Recycled, Underground Utilities
- Heating
- Central, Electric
- Air Conditioning
- Central Air
- Exterior Construction
- Block, Stucco
- Exterior Features
- Irrigation System, Rain Gutters, Sidewalk, Sliding Doors, Sprinkler Metered
- Roof
- Shingle
- Foundation
- Slab
- Pool
- Community
- Garage Carport
- 2 Car Garage
- Garage Spaces
- 2
- Garage Features
- Garage Door Opener
- Garage Dimensions
- 20x21
- Elementary School
- Debary Elem
- Middle School
- River Springs Middle School
- High School
- University High
- Pets
- Allowed
- Flood Zone Code
- X
- Parcel ID
- 21-18-30-05-00-0050
- Legal Description
- LOT 5 DEBARY PLANTATION UNIT 13A MB 46 PGS 1-4 INC PER OR 4199 PG 1618 & OR 4225 PG 940
Mortgage Calculator
Listing courtesy of KELLER WILLIAMS HERITAGE REALTY. Selling Office: BHHS FLORIDA REALTY.
StellarMLS is the source of this information via Internet Data Exchange Program. All listing information is deemed reliable but not guaranteed and should be independently verified through personal inspection by appropriate professionals. Listings displayed on this website may be subject to prior sale or removal from sale. Availability of any listing should always be independently verified. Listing information is provided for consumer personal, non-commercial use, solely to identify potential properties for potential purchase. All other use is strictly prohibited and may violate relevant federal and state law. Data last updated on
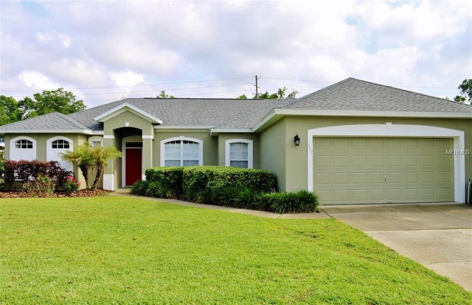
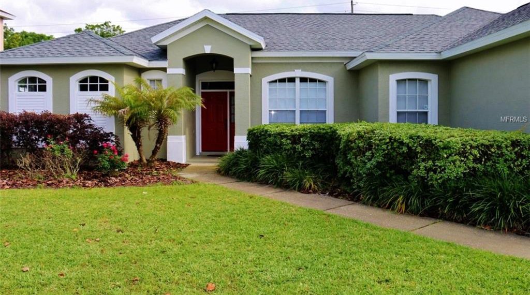
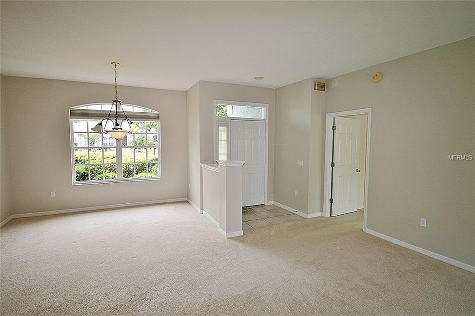
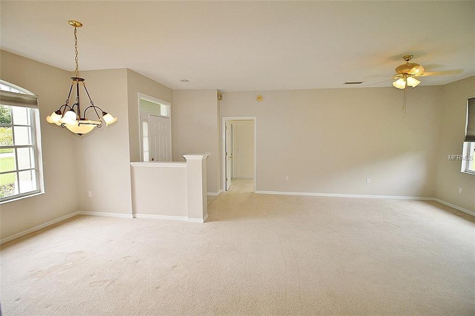
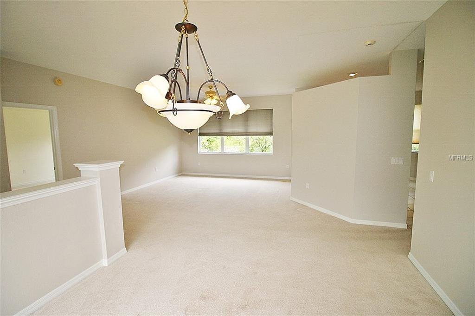
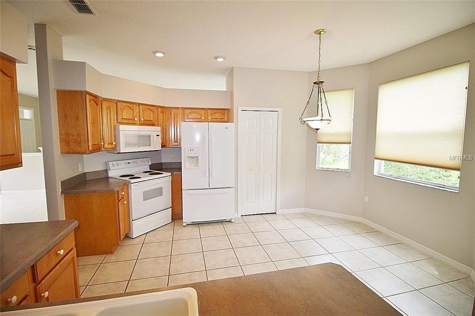
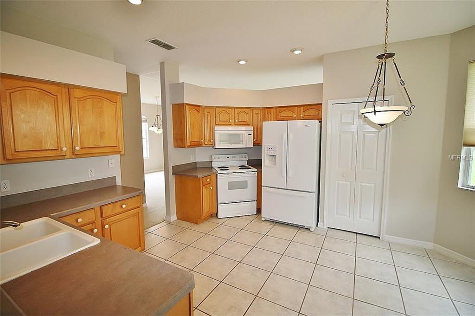
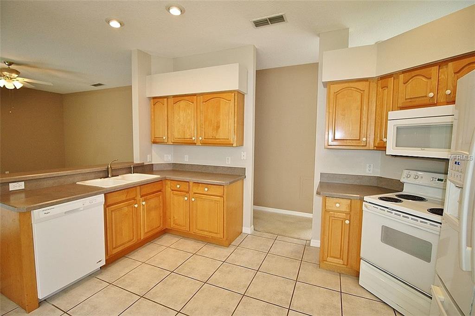
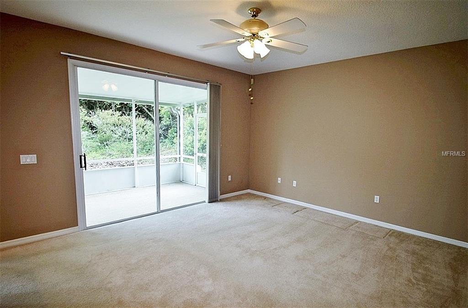
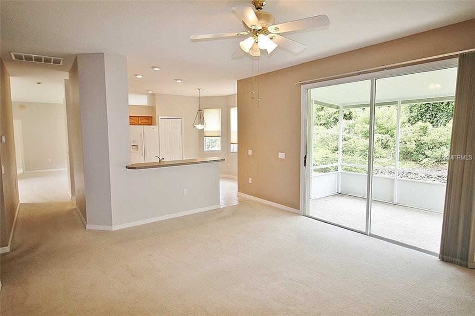
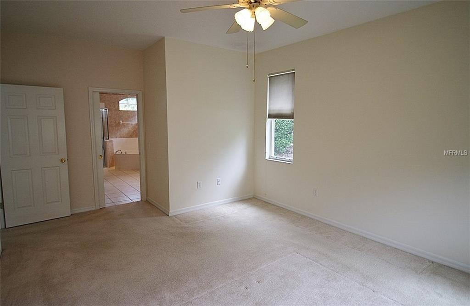
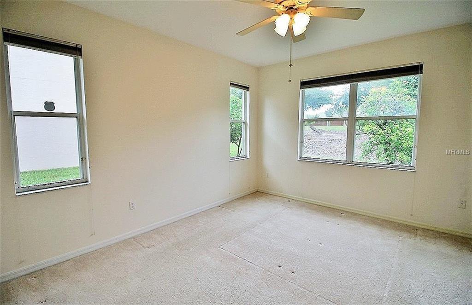
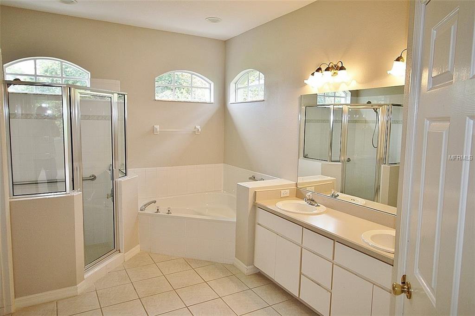
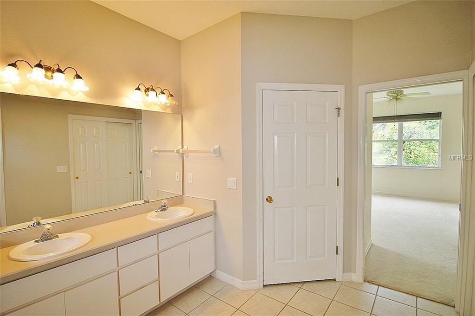
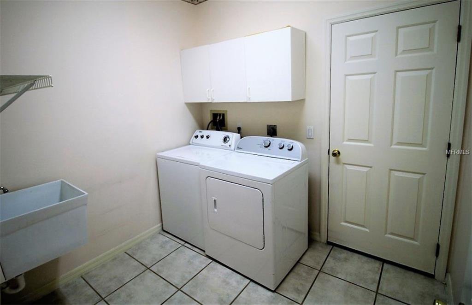
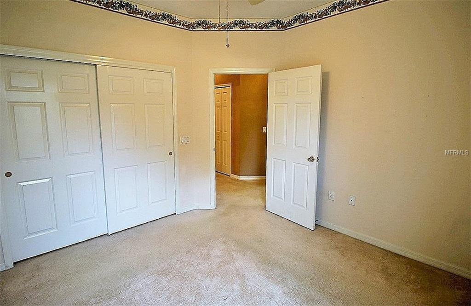
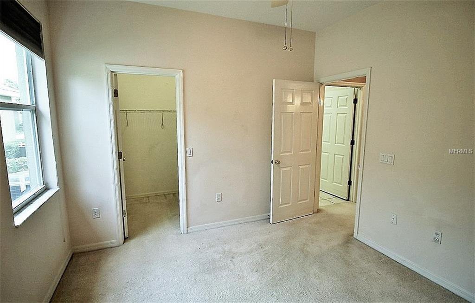
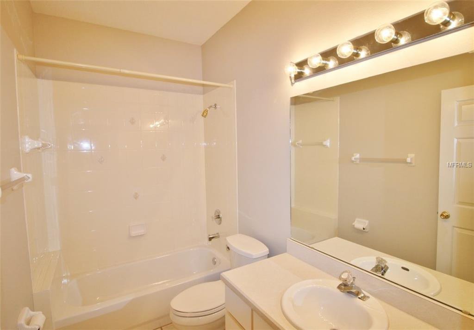
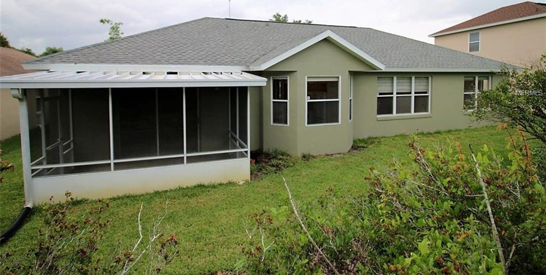
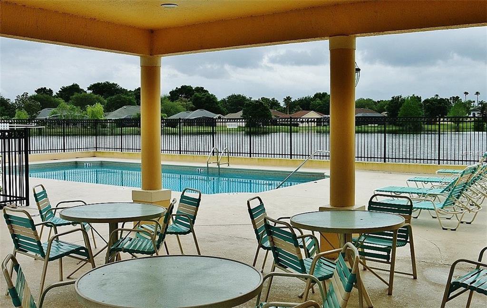
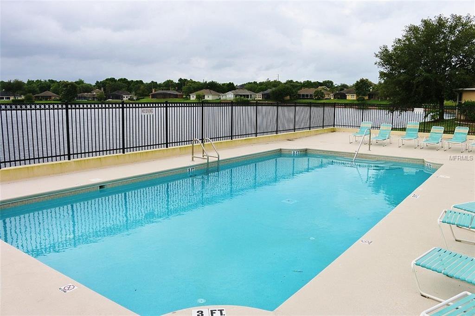
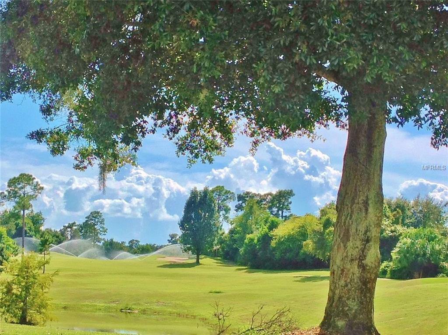
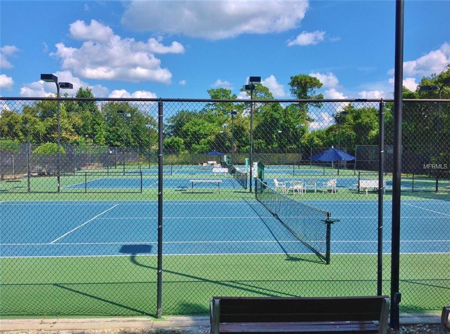
/u.realgeeks.media/belbenrealtygroup/400dpilogo.png)