1505 N Greenleaf Court, Winter Springs, FL 32708
- $543,000
- 5
- BD
- 3.5
- BA
- 3,223
- SqFt
- Sold Price
- $543,000
- List Price
- $549,900
- Status
- Sold
- Closing Date
- Jul 17, 2018
- MLS#
- O5702546
- Property Style
- Single Family
- Year Built
- 1990
- Bedrooms
- 5
- Bathrooms
- 3.5
- Baths Half
- 2
- Living Area
- 3,223
- Lot Size
- 19,572
- Acres
- 0.45
- Total Acreage
- 1/4 Acre to 21779 Sq. Ft.
- Legal Subdivision Name
- Glen Eagle Unit 3
- MLS Area Major
- Casselberrry/Winter Springs / Tuscawilla
Property Description
INCREDIBLE OPPORTUNITY!! HIGHLY DESIRED GLEN EAGLE. Elegant, custom-built home on private, cul-de-sac lot. Situated on a spacious, corner lot, this home features 5 bedrooms, 3 full and 2 half baths. Warm and rich hardwoods dominate the formals, office/study and family rooms. As you enter you are greeted by a graceful staircase with iron spindles. The foyer is flanked by the charming formal living and dining rooms. A half bath is tucked under the stairs. The family room features wood-burning fireplace and is open to the well-appointed kitchen. The gourmet kitchen is perfect for entertaining and will delight the chef in your family. The kitchen features chiseled-edge, Travertine flooring Double-ovens, incredible induction cooking, granite counters and breakfast bar. The kitchen nook adds an element of interest with the vaulted tongue and groove ceiling. The first floor master bedroom has brand, new carpet and features a spacious, custom fitted walk-in closet, sliding doors to the pool and a spa worthy master ensuite with double vanity, footed tub, separate shower and water closet. Upstairs there are four more bedrooms and two full, recently updated bathrooms featuring graceful, stone counters and soft-closing hinged cabinets. A very private, wooded back yard with room to roam also features a covered lanai and screened pool with freshly sealed pavers. The lanai conveniently hosts a half bath and mini outdoor kitchen. Glen Eagle at Tuscawilla is a charming, golf community with nearby parks and great schools.
Additional Information
- Taxes
- $4992
- Minimum Lease
- 6 Months
- HOA Fee
- $460
- HOA Payment Schedule
- Annually
- Community Features
- No Deed Restriction
- Zoning
- PUD
- Interior Layout
- Built in Features, Ceiling Fans(s), Crown Molding, Eat-in Kitchen, Kitchen/Family Room Combo, Master Downstairs, Solid Wood Cabinets, Split Bedroom, Stone Counters, Thermostat, Tray Ceiling(s), Walk-In Closet(s)
- Interior Features
- Built in Features, Ceiling Fans(s), Crown Molding, Eat-in Kitchen, Kitchen/Family Room Combo, Master Downstairs, Solid Wood Cabinets, Split Bedroom, Stone Counters, Thermostat, Tray Ceiling(s), Walk-In Closet(s)
- Floor
- Carpet, Ceramic Tile, Wood
- Appliances
- Built-In Oven, Convection Oven, Cooktop, Dishwasher, Disposal, Electric Water Heater, Exhaust Fan, Microwave, Refrigerator
- Utilities
- BB/HS Internet Available, Cable Connected, Public, Street Lights
- Heating
- Electric
- Air Conditioning
- Central Air, Zoned
- Exterior Construction
- Block, Stucco
- Exterior Features
- French Doors, Irrigation System, Sidewalk
- Roof
- Shingle
- Foundation
- Slab
- Pool
- Private
- Pool Type
- Gunite, Heated, In Ground, Pool Sweep, Salt Water
- Garage Carport
- 2 Car Garage
- Garage Spaces
- 2
- Garage Features
- Driveway, Off Street
- Garage Dimensions
- 25x50
- Pets
- Allowed
- Flood Zone Code
- X
- Parcel ID
- 08-21-31-5LA-0000-1840
- Legal Description
- LOT 184 GLEN EAGLE UNIT 3 PB 43 PGS 53 & 54
Mortgage Calculator
Listing courtesy of CASTLE & COTTAGE REALTY LLC. Selling Office: RE/MAX CENTRAL REALTY.
StellarMLS is the source of this information via Internet Data Exchange Program. All listing information is deemed reliable but not guaranteed and should be independently verified through personal inspection by appropriate professionals. Listings displayed on this website may be subject to prior sale or removal from sale. Availability of any listing should always be independently verified. Listing information is provided for consumer personal, non-commercial use, solely to identify potential properties for potential purchase. All other use is strictly prohibited and may violate relevant federal and state law. Data last updated on




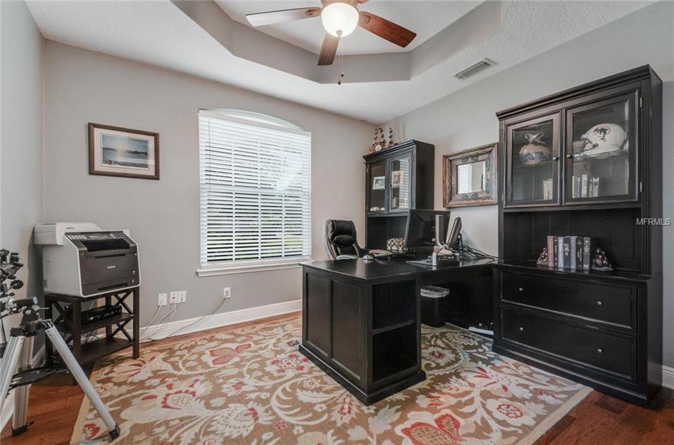

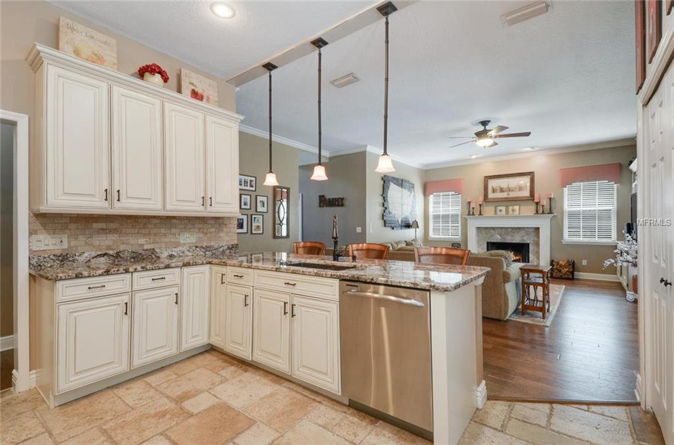

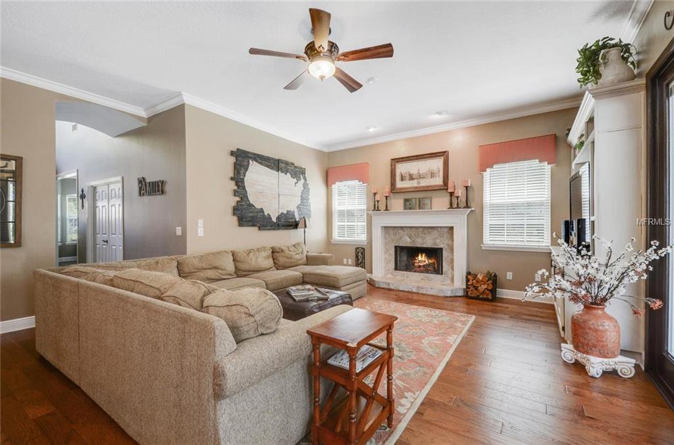

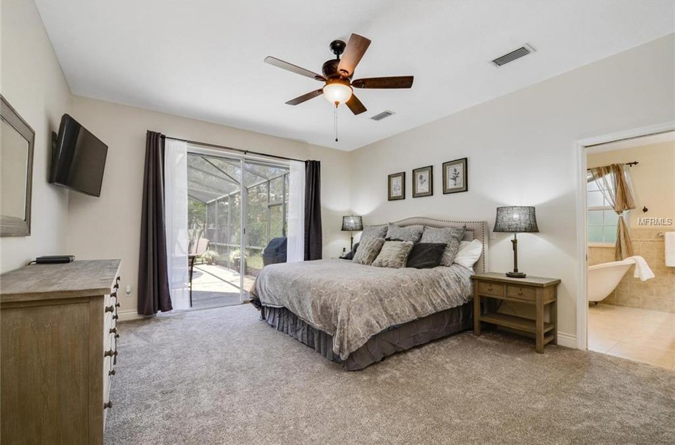

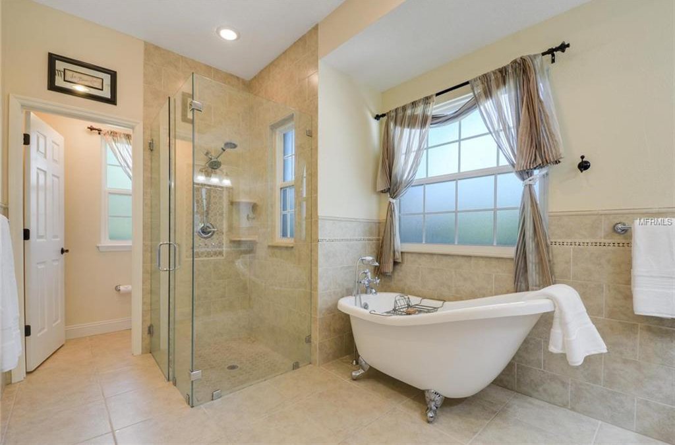
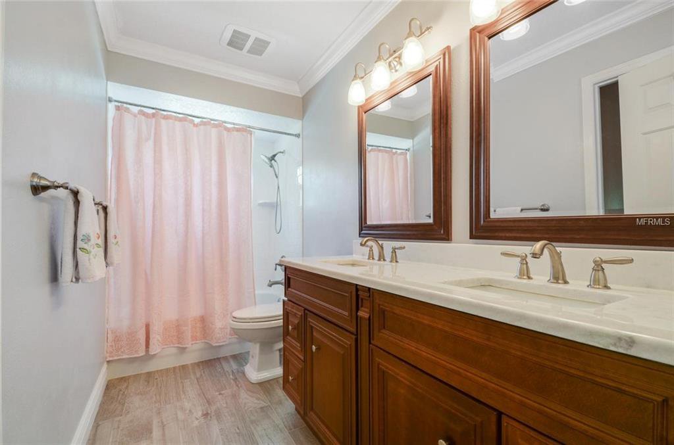
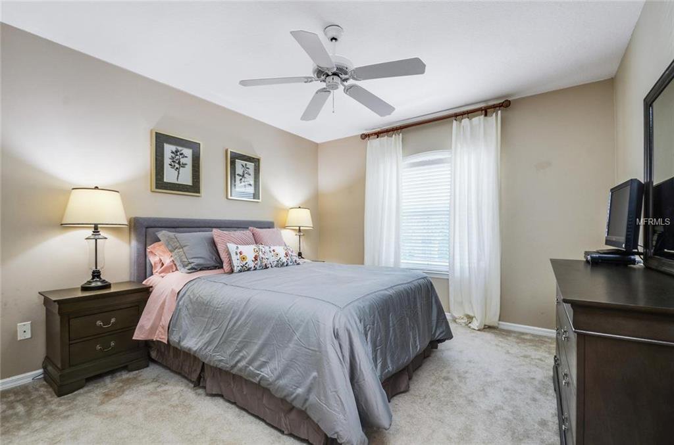


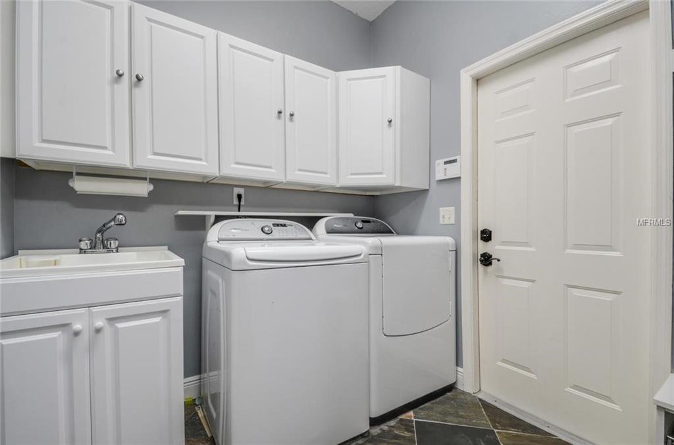
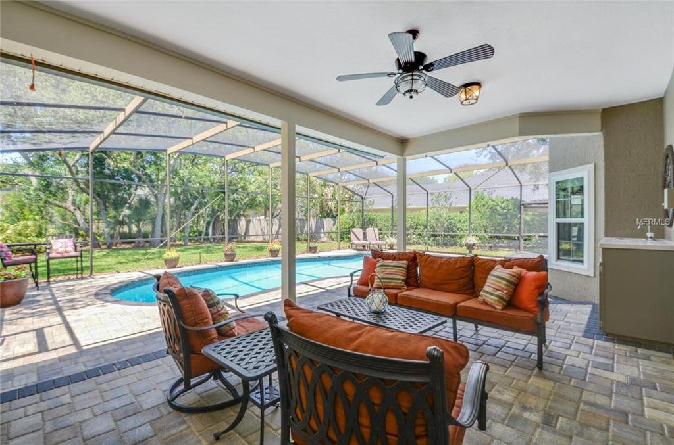
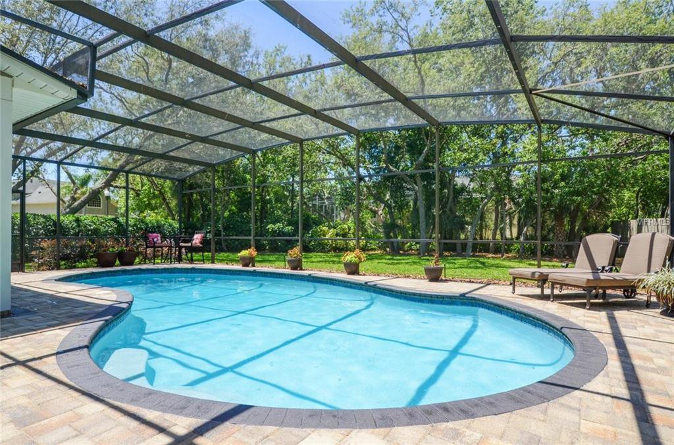
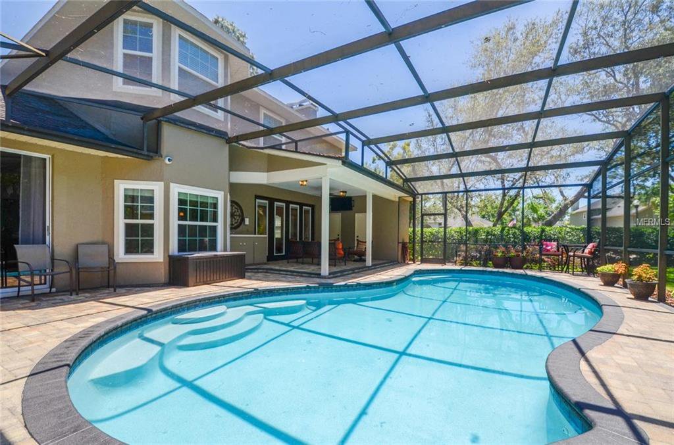
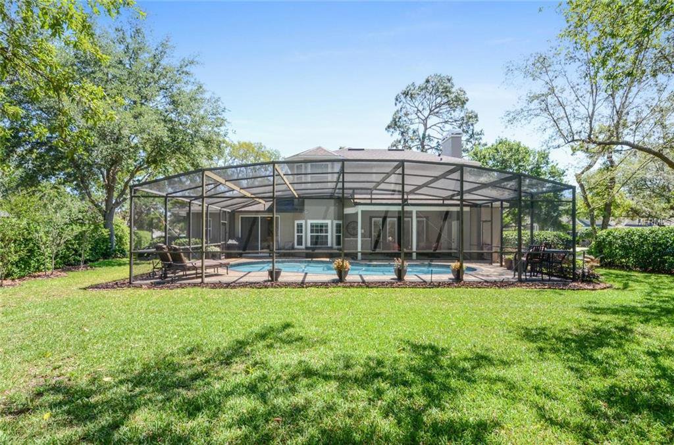



/u.realgeeks.media/belbenrealtygroup/400dpilogo.png)