7597 Brightwater Place, Oviedo, FL 32765
- $388,800
- 5
- BD
- 4
- BA
- 2,651
- SqFt
- Sold Price
- $388,800
- List Price
- $398,991
- Status
- Sold
- Closing Date
- Jun 04, 2018
- MLS#
- O5702539
- Property Style
- Single Family
- Architectural Style
- Other
- Year Built
- 2005
- Bedrooms
- 5
- Bathrooms
- 4
- Living Area
- 2,651
- Lot Size
- 9,159
- Acres
- 0.21
- Total Acreage
- Up to 10, 889 Sq. Ft.
- Legal Subdivision Name
- Kenmure
- MLS Area Major
- Oviedo
Property Description
You’ll feel at home as soon as you walk through the front door! This upgraded 5 bedroom 4 bathroom home, located in the beautiful Oviedo community of Kenmure, has plenty of space for that growing family, along with the peace of mind knowing you are in a quiet, gated community situated near the cul-de-sac. And don't forget about the top-rated Seminole County schools! Walk in and notice the natural light coming from all angles. The open kitchen boasts granite countertops, upgraded 42” custom cabinets, and upgraded 16” x 16” tile, which also can be found in all bathrooms. The split floorplan gives your master bedroom, which boasts a huge master closet and beautiful bathroom, the feel of your own private oasis away from the activity of the rest of the home. You will be amazed at the size of the 5th bedroom located on the second floor. This is ideal for another bedroom, office, or playroom; the possibilities are endless. The extended rear patio, which is approximately 500 square feet, is the perfect place to host guests and enjoy the fresh Florida air. From the home, it is less than a 10 minute drive to the Oviedo Mall, as well as the 417 which can quickly get you to Orlando. Upon leaving the community, you are approximately 5 minutes from Publix and Walmart. Hurry, this one won’t last long!
Additional Information
- Taxes
- $4865
- Minimum Lease
- 7 Months
- HOA Fee
- $298
- HOA Payment Schedule
- Quarterly
- Location
- Sidewalk
- Community Features
- Playground, No Deed Restriction
- Property Description
- Two Story
- Zoning
- PUD
- Interior Layout
- Kitchen/Family Room Combo, Master Downstairs, Split Bedroom
- Interior Features
- Kitchen/Family Room Combo, Master Downstairs, Split Bedroom
- Floor
- Carpet, Ceramic Tile
- Appliances
- Dishwasher, Range, Refrigerator
- Utilities
- Public
- Heating
- Central
- Air Conditioning
- Central Air
- Exterior Construction
- Block, Stucco
- Exterior Features
- Sidewalk
- Roof
- Shingle
- Foundation
- Slab
- Pool
- No Pool
- Garage Carport
- 3 Car Garage
- Garage Spaces
- 3
- Garage Dimensions
- 30x21
- Pets
- Allowed
- Flood Zone Code
- X
- Parcel ID
- 19-21-31-5RC-0000-1290
- Legal Description
- LOT 129 KENMURE PB 64 PGS 13 - 19
Mortgage Calculator
Listing courtesy of PREFERRED REAL ESTATE BROKERS. Selling Office: SUNSET INTERNATIONAL REALTY INC.
StellarMLS is the source of this information via Internet Data Exchange Program. All listing information is deemed reliable but not guaranteed and should be independently verified through personal inspection by appropriate professionals. Listings displayed on this website may be subject to prior sale or removal from sale. Availability of any listing should always be independently verified. Listing information is provided for consumer personal, non-commercial use, solely to identify potential properties for potential purchase. All other use is strictly prohibited and may violate relevant federal and state law. Data last updated on
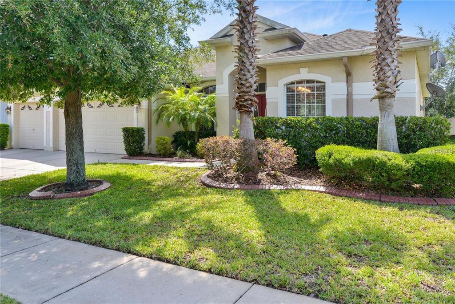
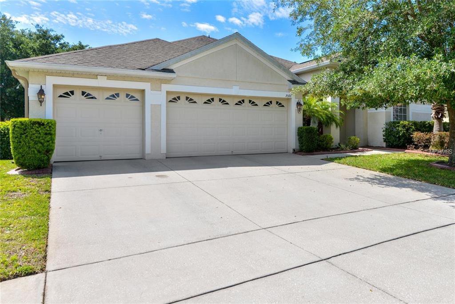
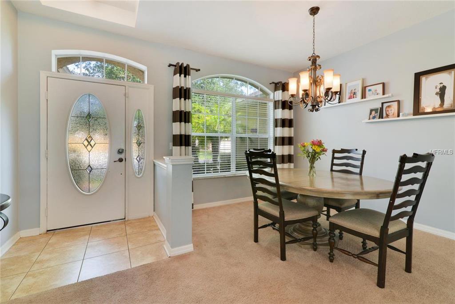
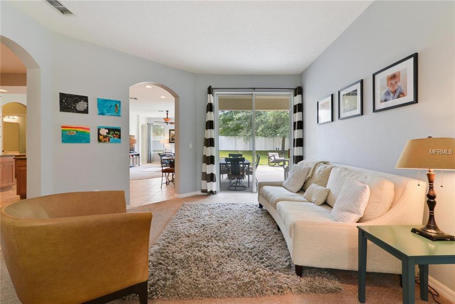
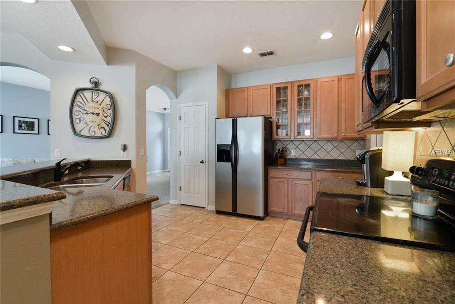
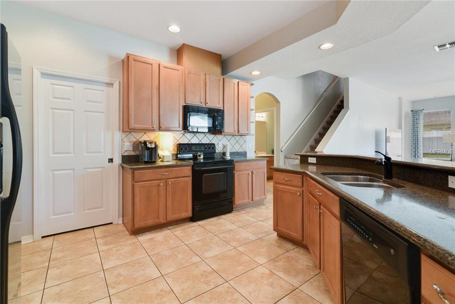
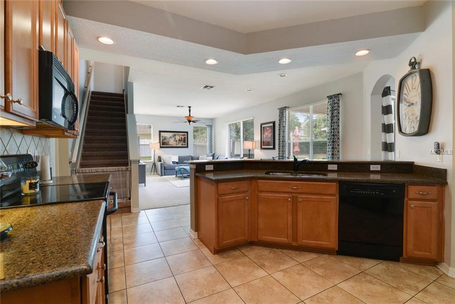
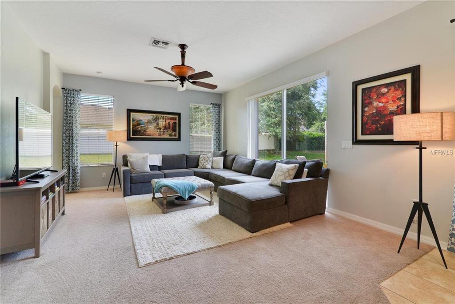
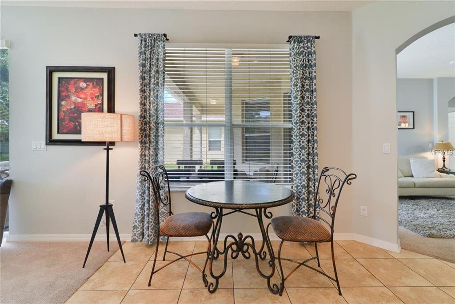
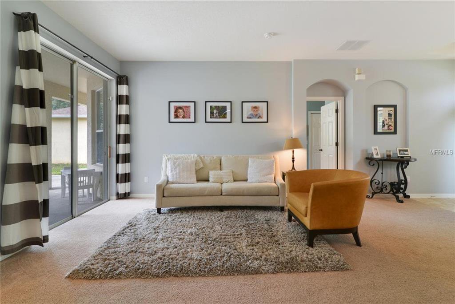
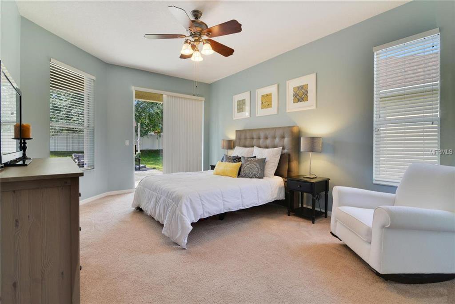
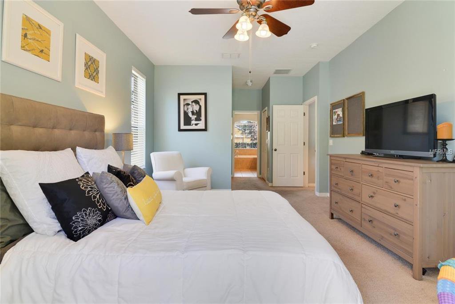
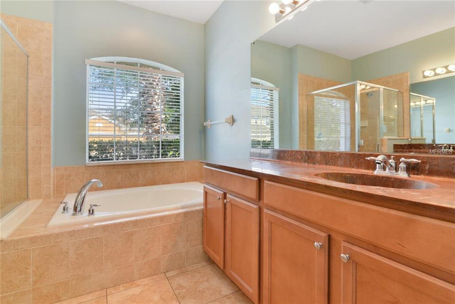
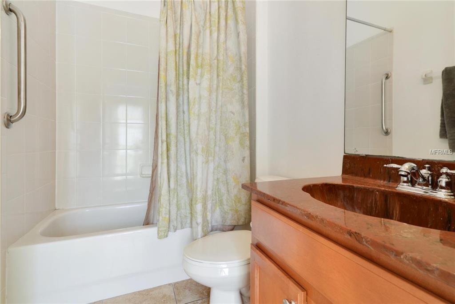
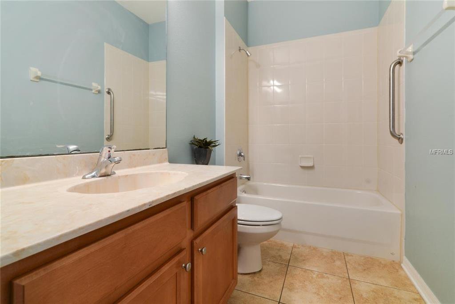
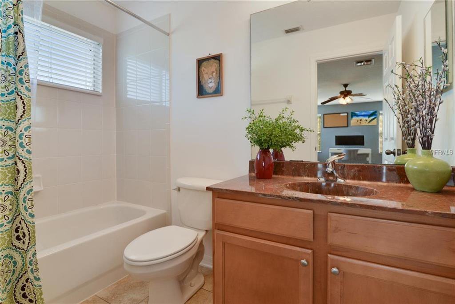
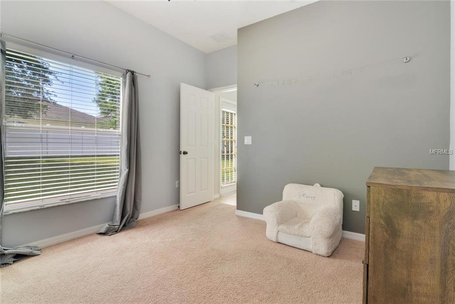
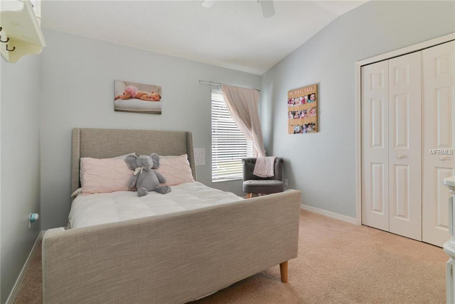
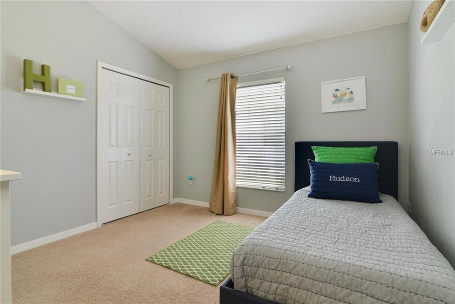
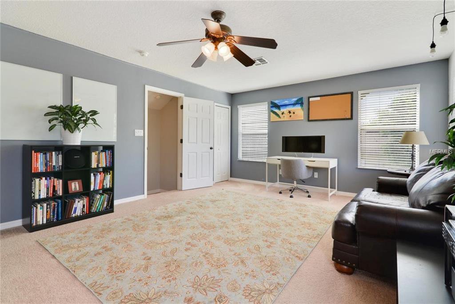
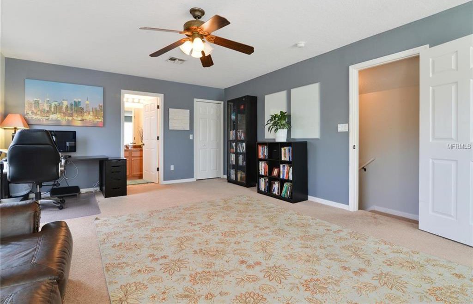
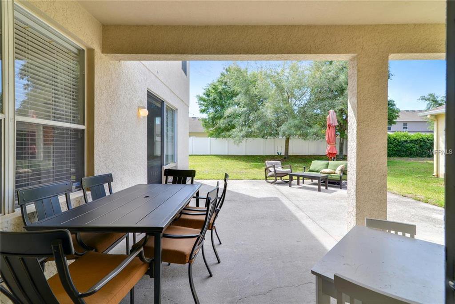
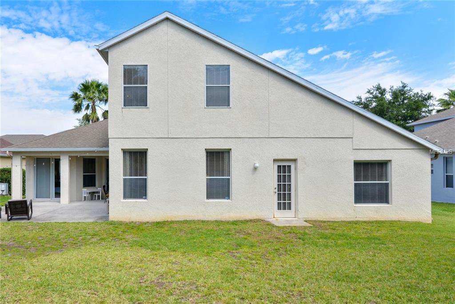
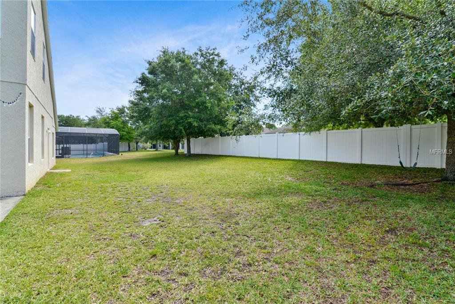
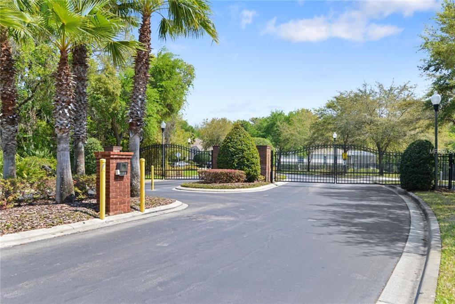
/u.realgeeks.media/belbenrealtygroup/400dpilogo.png)