133 Stone Hill Drive, Maitland, FL 32751
- $629,000
- 5
- BD
- 4.5
- BA
- 3,743
- SqFt
- Sold Price
- $629,000
- List Price
- $629,000
- Status
- Sold
- Closing Date
- Jun 07, 2019
- MLS#
- O5702462
- Property Style
- Single Family
- Year Built
- 1992
- Bedrooms
- 5
- Bathrooms
- 4.5
- Baths Half
- 1
- Living Area
- 3,743
- Lot Size
- 11,967
- Acres
- 0.27
- Total Acreage
- 1/4 Acre to 21779 Sq. Ft.
- Legal Subdivision Name
- Stonehill
- MLS Area Major
- Maitland / Eatonville
Property Description
Home has been completely re-piped May 2019. PLEASE check out new photos!!! Well-maintained custom built two-story pool home with gorgeous lake view in the highly desirable Maitland neighborhood of Stonehill. Lushly landscaped front and back yard. Upon entering the home, you step into the foyer with the dining room to the right and the living room straight ahead surrounded by wood flooring with a tile inlay. The kitchen has a breakfast bar, eat-in space, desk, closet pantry and opens to he family room. With a vaulted ceiling, the family room is light and bright with the Tennessee river rock fireplace as the focal point. Master bedroom is downstairs with an additional sitting area looking onto the private pool and screened lanai area. Another downstairs bedroom is on the other side of the home which would make a perfect office, work out room or in-law suite with a separate bathroom across the hall. Upstairs are 3 large bedrooms and 2 full bathrooms, along with an open loft area and a large storage closet. The screened pool, with a rock water fountain, provides a tranquil back drop as you sip a morning cup coffee / an evening glass of wine. A tranquil oasis located just minutes from downtown Winter Park, I-4 and 436.
Additional Information
- Taxes
- $6314
- HOA Fee
- $575
- HOA Payment Schedule
- Semi-Annually
- Location
- Paved, Private
- Community Features
- No Deed Restriction
- Zoning
- RS-2
- Interior Layout
- Cathedral Ceiling(s), Ceiling Fans(s), Eat-in Kitchen, High Ceilings, Master Downstairs, Solid Surface Counters, Split Bedroom, Vaulted Ceiling(s), Walk-In Closet(s)
- Interior Features
- Cathedral Ceiling(s), Ceiling Fans(s), Eat-in Kitchen, High Ceilings, Master Downstairs, Solid Surface Counters, Split Bedroom, Vaulted Ceiling(s), Walk-In Closet(s)
- Floor
- Carpet, Ceramic Tile, Wood
- Appliances
- Dishwasher, Dryer, Microwave, Range, Refrigerator, Washer
- Utilities
- Cable Available, Electricity Connected, Public, Sprinkler Meter, Street Lights
- Heating
- Central
- Air Conditioning
- Central Air
- Fireplace Description
- Family Room, Wood Burning
- Exterior Construction
- Stucco, Wood Frame
- Exterior Features
- Dog Run, Irrigation System, Lighting, Sprinkler Metered
- Roof
- Tile
- Foundation
- Slab
- Pool
- Private
- Pool Type
- Gunite, In Ground, Screen Enclosure
- Garage Carport
- 2 Car Garage
- Garage Spaces
- 2
- Garage Dimensions
- 20x20
- Elementary School
- Lake Sybelia Elem
- Middle School
- Maitland Middle
- High School
- Edgewater High
- Pets
- Allowed
- Flood Zone Code
- X
- Parcel ID
- 25-21-29-8323-00-110
- Legal Description
- STONEHILL 27/135 LOT 11 AND BEG AT SE COR LOT 12 RUN S 77 DEG W 134.55 FT NWLY 5.25 FT N 79 DEG E 134.84 FT TO POB
Mortgage Calculator
Listing courtesy of FANNIE HILLMAN & ASSOCIATES. Selling Office: KELLER WILLIAMS AT THE PARKS.
StellarMLS is the source of this information via Internet Data Exchange Program. All listing information is deemed reliable but not guaranteed and should be independently verified through personal inspection by appropriate professionals. Listings displayed on this website may be subject to prior sale or removal from sale. Availability of any listing should always be independently verified. Listing information is provided for consumer personal, non-commercial use, solely to identify potential properties for potential purchase. All other use is strictly prohibited and may violate relevant federal and state law. Data last updated on
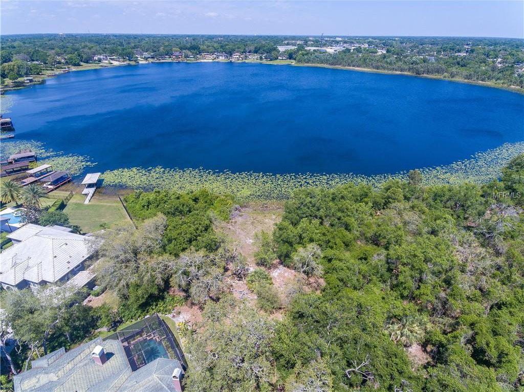
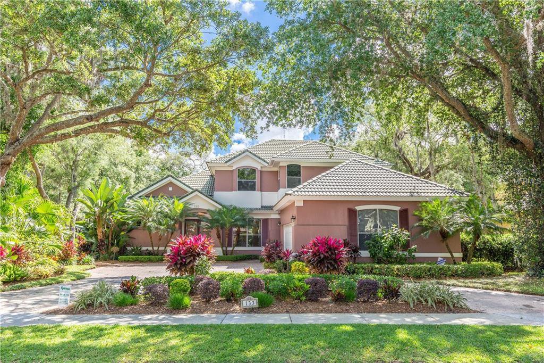
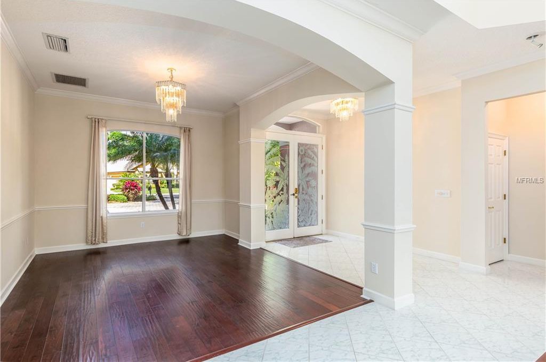
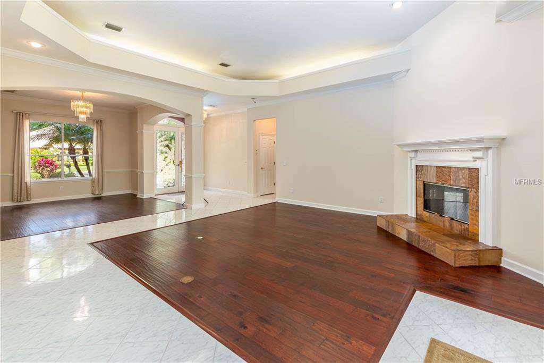
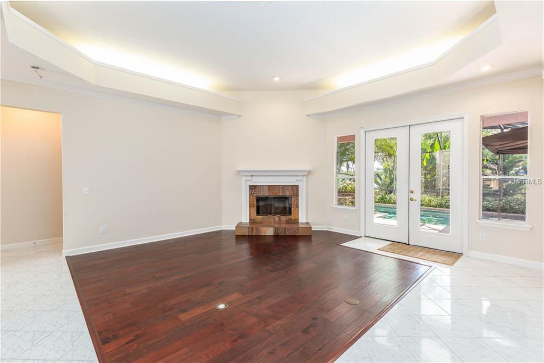
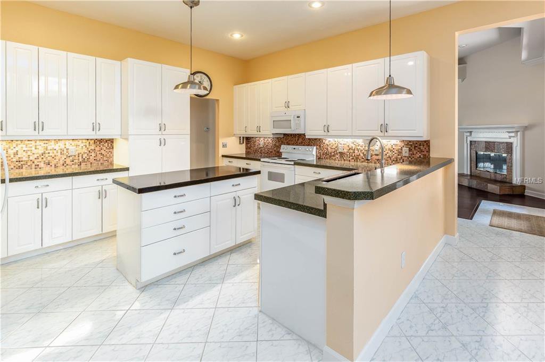
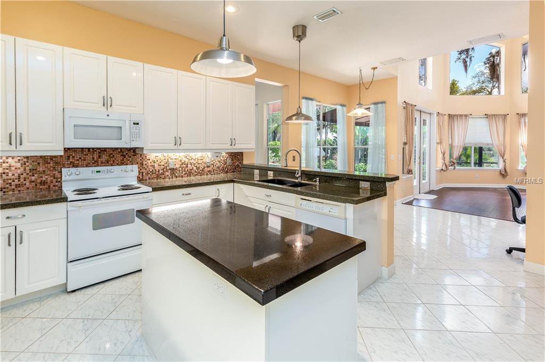
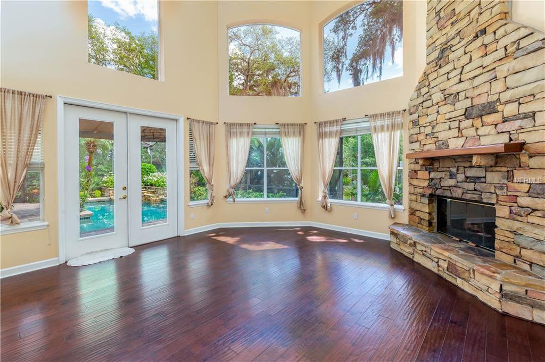
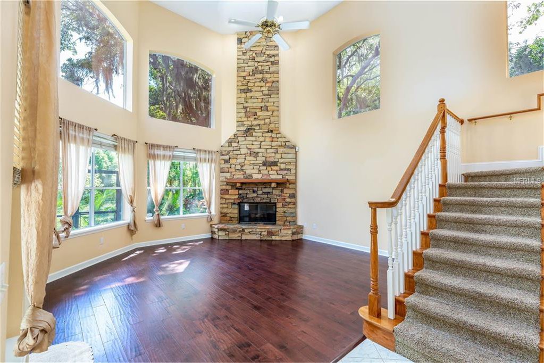
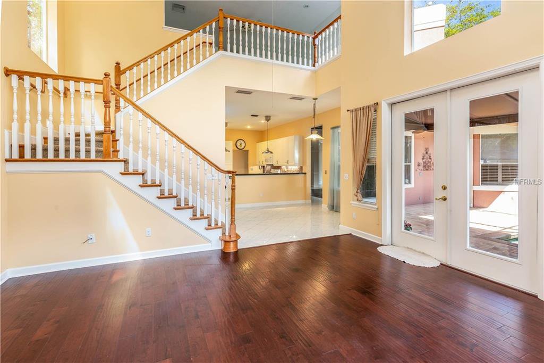
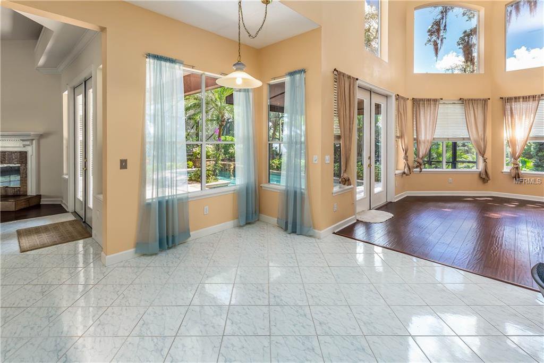
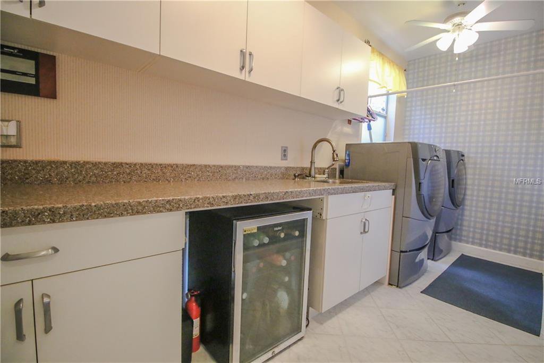
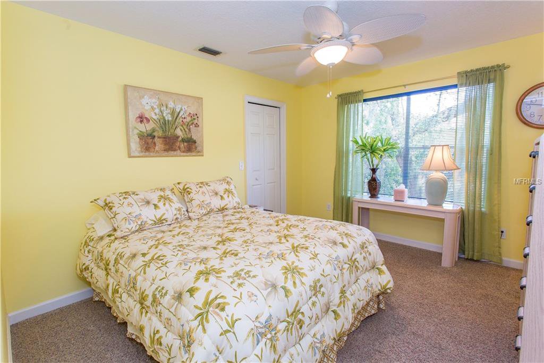
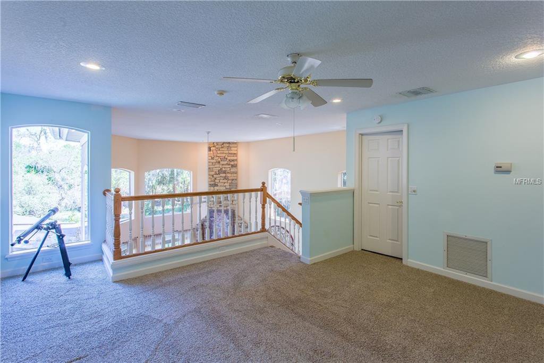
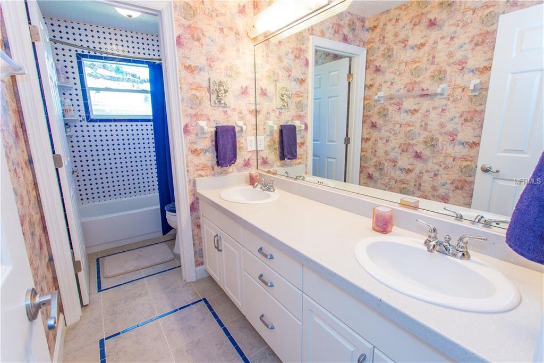
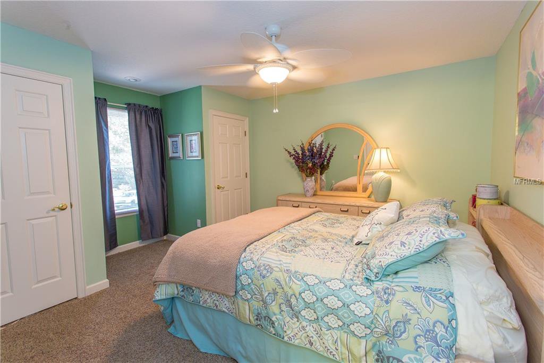

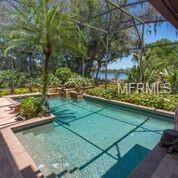
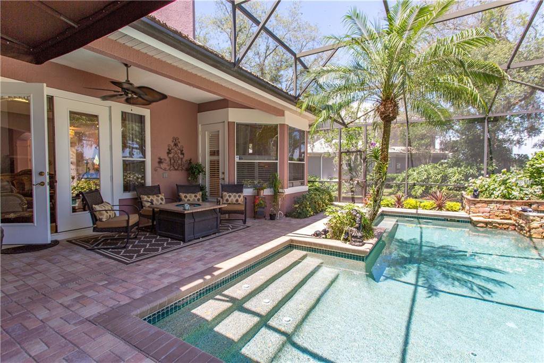
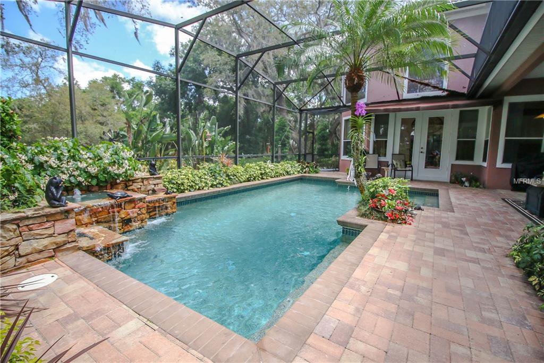
/u.realgeeks.media/belbenrealtygroup/400dpilogo.png)