1641 Kersley Circle, Heathrow, FL 32746
- $705,000
- 5
- BD
- 4.5
- BA
- 4,363
- SqFt
- Sold Price
- $705,000
- List Price
- $727,000
- Status
- Sold
- Closing Date
- May 31, 2018
- MLS#
- O5702456
- Property Style
- Single Family
- Year Built
- 2001
- Bedrooms
- 5
- Bathrooms
- 4.5
- Baths Half
- 1
- Living Area
- 4,363
- Lot Size
- 15,051
- Acres
- 0.35
- Total Acreage
- 1/4 Acre to 21779 Sq. Ft.
- Legal Subdivision Name
- Burlington Oaks
- MLS Area Major
- Lake Mary / Heathrow
Property Description
Welcome Home! This custom Heathrow home includes 5 Bedrooms, 4.5 Baths an oversized 3 Car Garage and is fully loaded boasting many upgrades, a fabulous layout and unbeatable location. A must see, the spacious floor plan includes 3 bedrooms, 2.5 baths and an office on the main floor, PLUS two more bedrooms and 2 baths upstairs. Perfect for large families, hosting out of town guests comfortably or working from home. Luxury upgrades and finishes include, hardwood flooring, programmable smart home dimmers, salt and chlorine free pool filtration system, integrated audio system. Lets talk about Upgrades / improvements, Roof replaced in 2017 ,Both HVAC units replaced in 2014 and still under warranty, new variable speed pool pump and solar panels installed in 2017, Custom playground installed 2016 and exterior painted 2018. This home is located in the highly sought after Heathrow community, a golfing community with 24 hour gated and staffed security. Come see it, won't last.
Additional Information
- Taxes
- $7547
- Minimum Lease
- No Minimum
- HOA Fee
- $481
- HOA Payment Schedule
- Quarterly
- Maintenance Includes
- Security
- Community Features
- Association Recreation - Owned, Deed Restrictions, Gated, Golf, Park, Playground, Sidewalks, Golf Community, Gated Community, Security
- Property Description
- Two Story
- Zoning
- PUD
- Interior Layout
- Cathedral Ceiling(s), Ceiling Fans(s), High Ceilings, Kitchen/Family Room Combo, Master Downstairs, Split Bedroom, Stone Counters, Tray Ceiling(s), Walk-In Closet(s)
- Interior Features
- Cathedral Ceiling(s), Ceiling Fans(s), High Ceilings, Kitchen/Family Room Combo, Master Downstairs, Split Bedroom, Stone Counters, Tray Ceiling(s), Walk-In Closet(s)
- Floor
- Carpet, Ceramic Tile, Wood
- Appliances
- Dishwasher, Disposal, Dryer, Electric Water Heater, Microwave, Range, Refrigerator
- Utilities
- Cable Available, Electricity Connected, Street Lights
- Heating
- Central
- Air Conditioning
- Central Air
- Fireplace Description
- Gas
- Exterior Construction
- Block
- Exterior Features
- Irrigation System, Sidewalk, Sliding Doors
- Roof
- Shingle
- Foundation
- Slab
- Pool
- Private
- Garage Carport
- 3 Car Garage
- Garage Spaces
- 3
- Garage Dimensions
- 38x26
- Pets
- Allowed
- Flood Zone Code
- X
- Parcel ID
- 36-19-29-5NK-0000-0280
- Legal Description
- LOT 28 BURLINGTON OAKS PB 53 PGS 37 & 38
Mortgage Calculator
Listing courtesy of INVESTOR'S REAL ESTATE LLC. Selling Office: CHARLES RUTENBERG REALTY ORLANDO.
StellarMLS is the source of this information via Internet Data Exchange Program. All listing information is deemed reliable but not guaranteed and should be independently verified through personal inspection by appropriate professionals. Listings displayed on this website may be subject to prior sale or removal from sale. Availability of any listing should always be independently verified. Listing information is provided for consumer personal, non-commercial use, solely to identify potential properties for potential purchase. All other use is strictly prohibited and may violate relevant federal and state law. Data last updated on
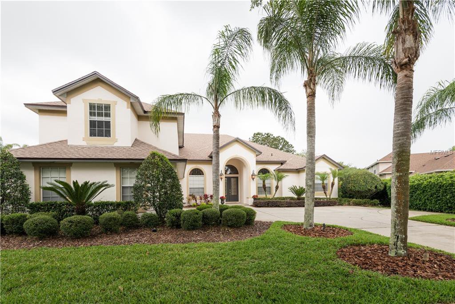
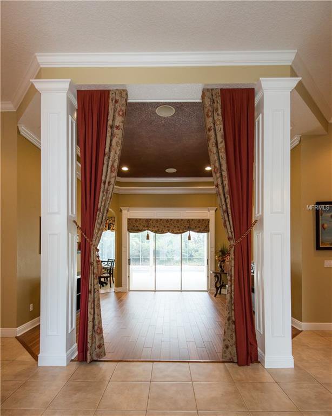
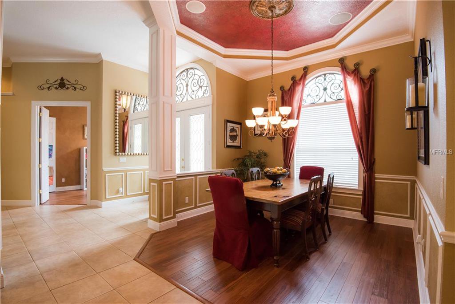
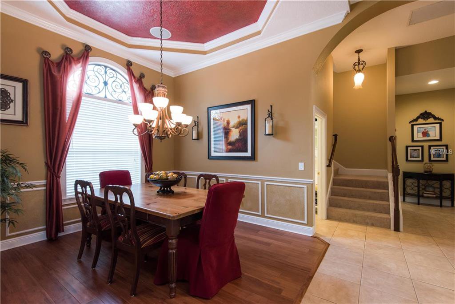
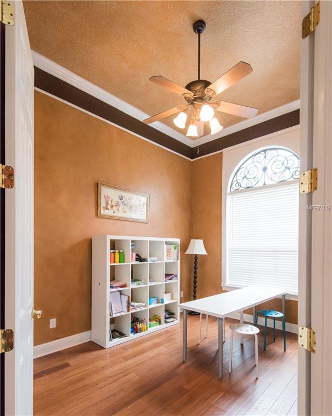
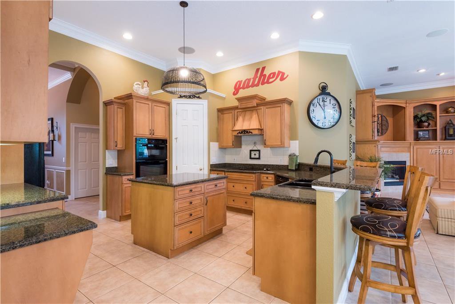
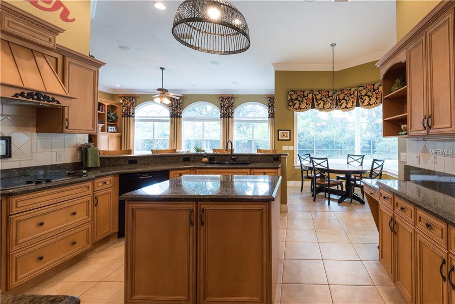
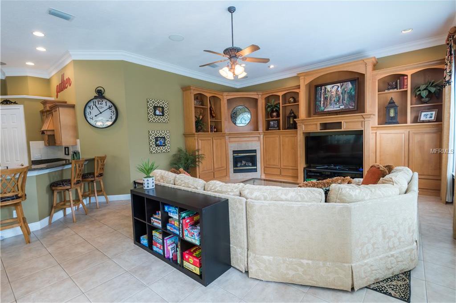
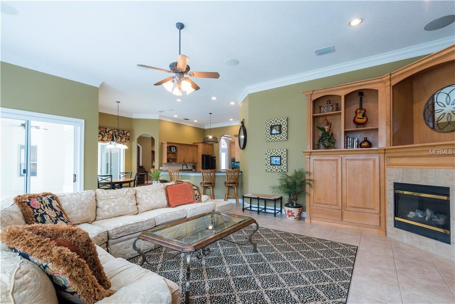
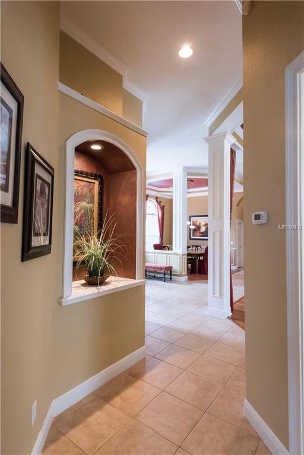
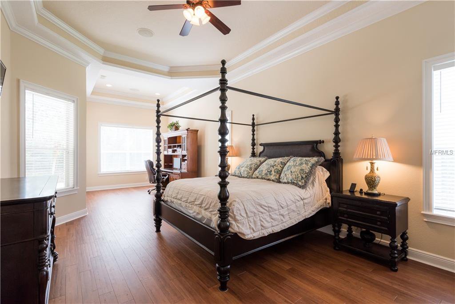
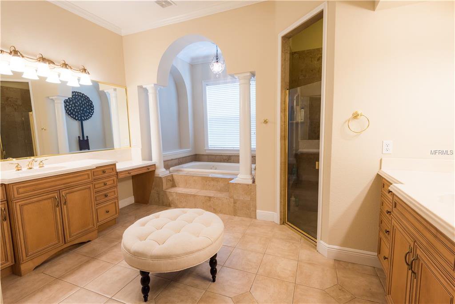
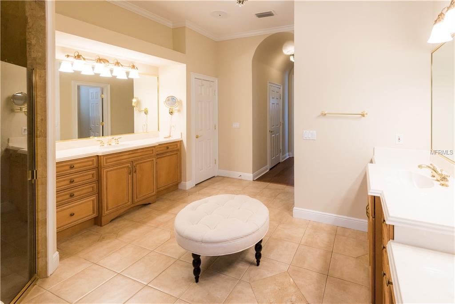
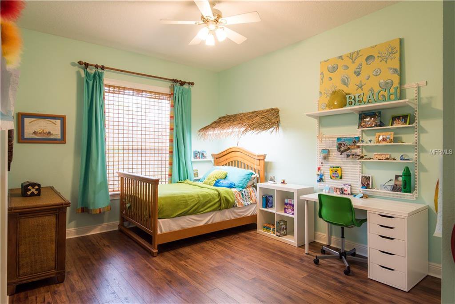
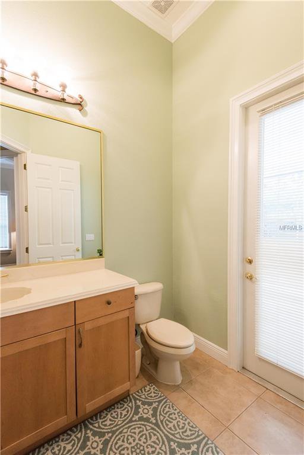
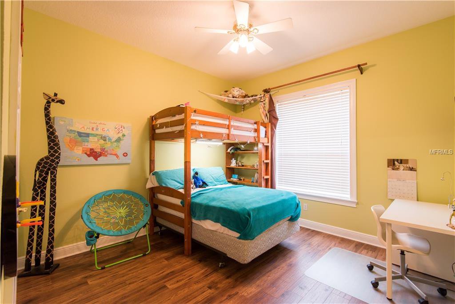
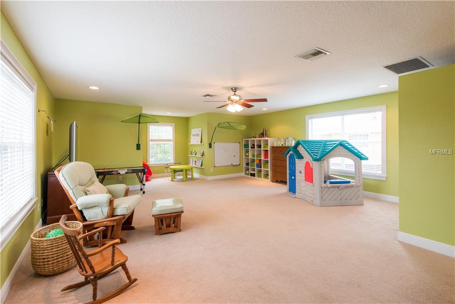
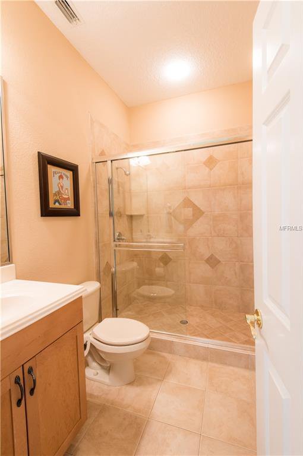
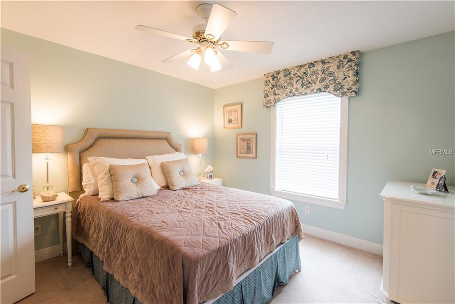
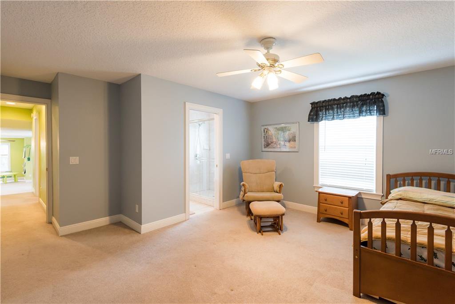
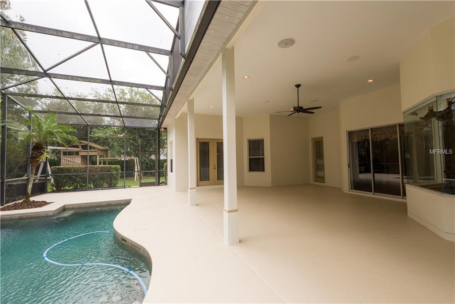
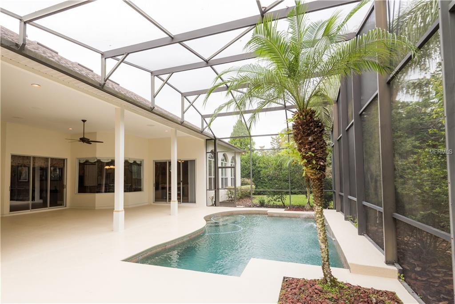
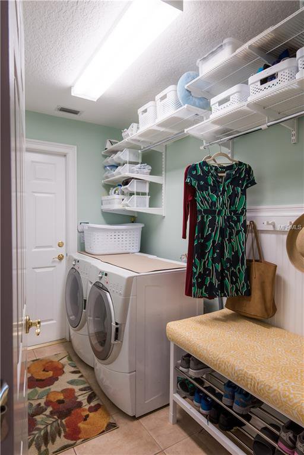
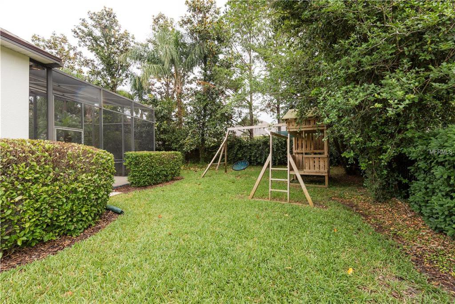
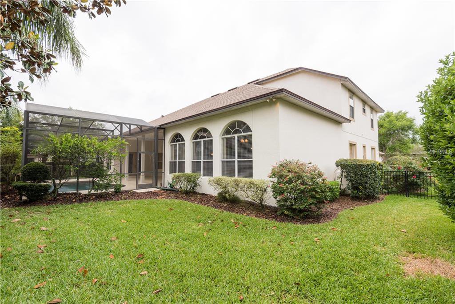
/u.realgeeks.media/belbenrealtygroup/400dpilogo.png)