304 Celtic Court, Oviedo, FL 32765
- $400,000
- 4
- BD
- 3.5
- BA
- 2,635
- SqFt
- Sold Price
- $400,000
- List Price
- $412,900
- Status
- Sold
- Closing Date
- Jul 20, 2018
- MLS#
- O5702434
- Property Style
- Single Family
- Architectural Style
- Contemporary
- Year Built
- 1992
- Bedrooms
- 4
- Bathrooms
- 3.5
- Baths Half
- 1
- Living Area
- 2,635
- Lot Size
- 11,240
- Acres
- 0.26
- Total Acreage
- 1/4 Acre to 21779 Sq. Ft.
- Legal Subdivision Name
- Oak Creek
- MLS Area Major
- Oviedo
Property Description
WON'T BE ON MARKET LONG! This Beautiful 4 bedroom, 3 bath custom built pool home is located on a lovely tree lined street in an established Oviedo neighborhood. Step through the double lead glass doors and into your beautiful foyer with 12 ft high ceiling and marble tile flooring. With a popular open floorplan, straight ahead is your formal living room, the perfect place for a relaxing evening while looking out onto the peaceful screened pool and lanai. The kitchen features 42 inch wood cabinets with pantry, wine rack, pull out drawers, KitchenAid stainless steel appliances, lots of counter space, breakfast bar and a built-in dinette. The kitchen opens to the family room with a wood burning fireplace, large mantel and custom bookshelves. The dining room has a 13 ft tray ceiling, hardwood floors, wainscoting, and palladium windows. The spacious master suite has high windows, a sliding glass door to the pool area, and a large walk-in closet. The recently updated Master bathroom features dual sinks, a freestanding tub and a separate glass enclosed shower. Two bedrooms and a full bath are located off the family room with a pocket door that provides privacy. The laundry room is loaded with cabinets and also has a sink. The beautiful private yard and pool area are great for relaxing and entertaining. The two car garage is over-sized with plenty of room for lawn equipment and storage. Hurry! With top schools, this one won't last!
Additional Information
- Taxes
- $3502
- Minimum Lease
- 7 Months
- HOA Fee
- $350
- HOA Payment Schedule
- Annually
- Location
- Paved
- Community Features
- No Deed Restriction
- Zoning
- R-1AA
- Interior Layout
- Built in Features, Ceiling Fans(s), Eat-in Kitchen, High Ceilings, Kitchen/Family Room Combo, Master Downstairs, Open Floorplan, Tray Ceiling(s), Walk-In Closet(s)
- Interior Features
- Built in Features, Ceiling Fans(s), Eat-in Kitchen, High Ceilings, Kitchen/Family Room Combo, Master Downstairs, Open Floorplan, Tray Ceiling(s), Walk-In Closet(s)
- Floor
- Carpet, Ceramic Tile, Wood
- Appliances
- Dishwasher, Disposal, Range, Refrigerator
- Utilities
- Cable Available, Electricity Connected, Sewer Connected
- Heating
- Electric
- Air Conditioning
- Central Air
- Fireplace Description
- Family Room, Wood Burning
- Exterior Construction
- Block
- Exterior Features
- Other
- Roof
- Shingle
- Foundation
- Slab
- Pool
- Private
- Pool Type
- In Ground, Screen Enclosure
- Garage Carport
- 2 Car Garage
- Garage Spaces
- 2
- Garage Features
- Driveway
- Garage Dimensions
- 24x24
- Elementary School
- Evans Elementary
- Middle School
- Jackson Heights Middle
- High School
- Oviedo High
- Pets
- Allowed
- Flood Zone Code
- X
- Parcel ID
- 21-21-31-503-0000-0120
- Legal Description
- LOT 12 OAK CREEK PB 43 PGS 1 & 2
Mortgage Calculator
Listing courtesy of CLASSIC HOMES. Selling Office: BELMONT REALTY.
StellarMLS is the source of this information via Internet Data Exchange Program. All listing information is deemed reliable but not guaranteed and should be independently verified through personal inspection by appropriate professionals. Listings displayed on this website may be subject to prior sale or removal from sale. Availability of any listing should always be independently verified. Listing information is provided for consumer personal, non-commercial use, solely to identify potential properties for potential purchase. All other use is strictly prohibited and may violate relevant federal and state law. Data last updated on
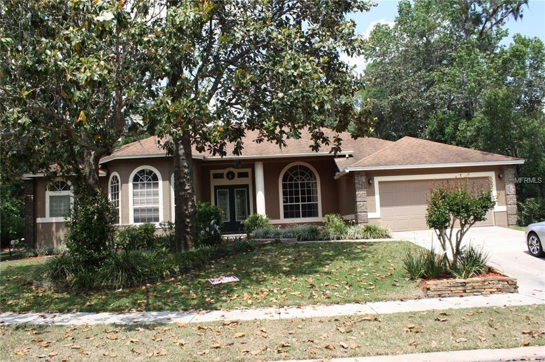
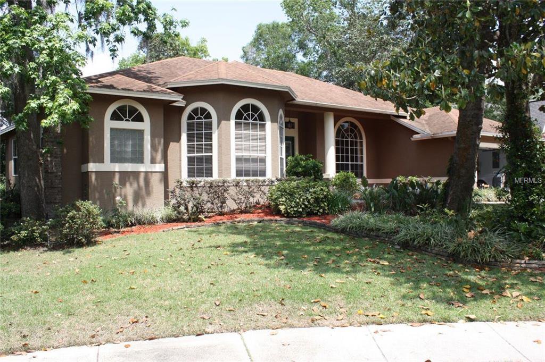
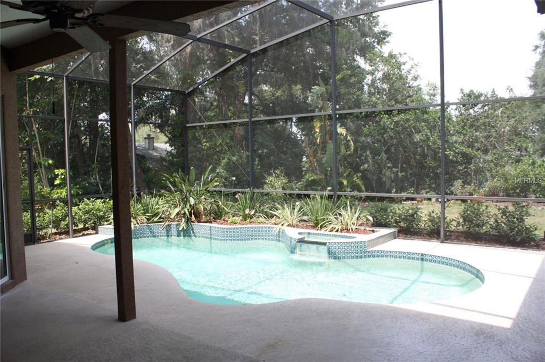
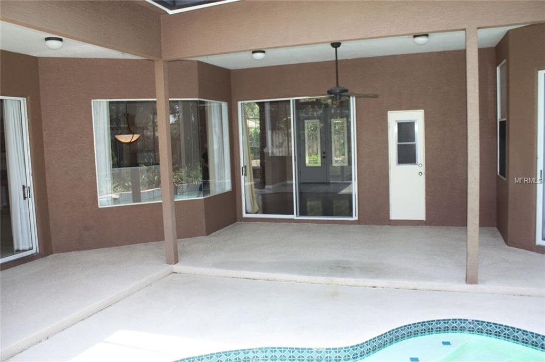
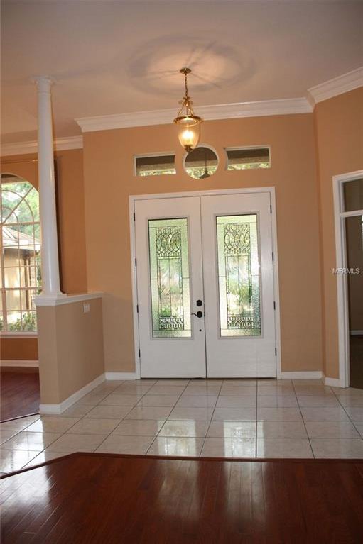
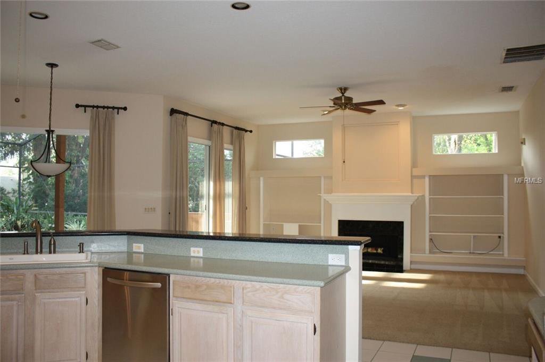

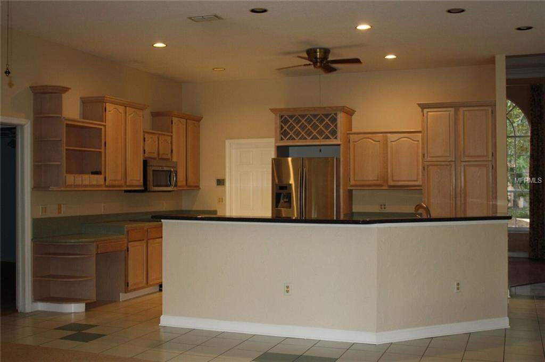
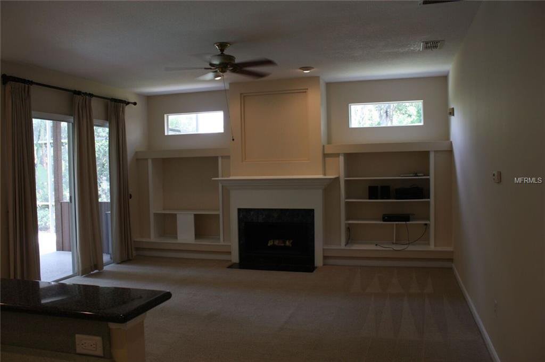
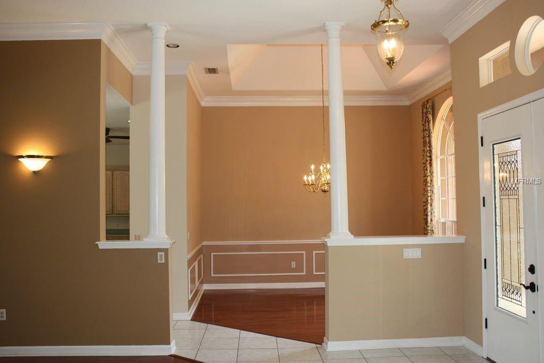

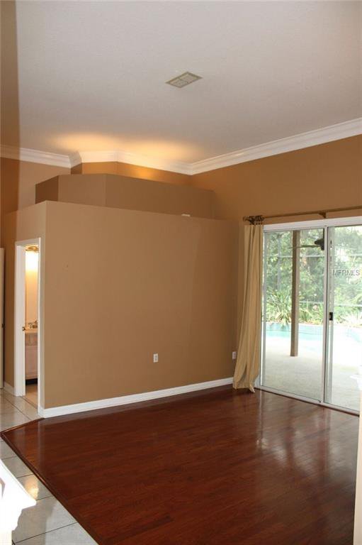
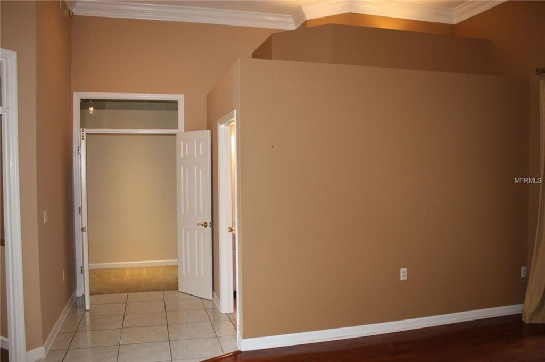

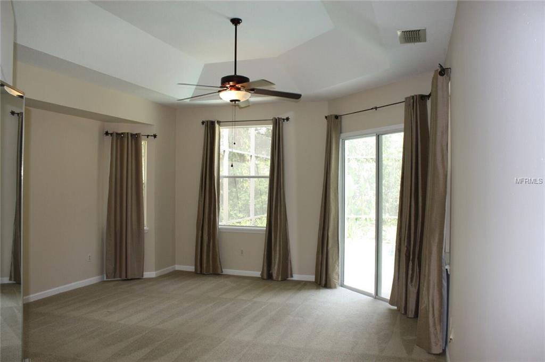
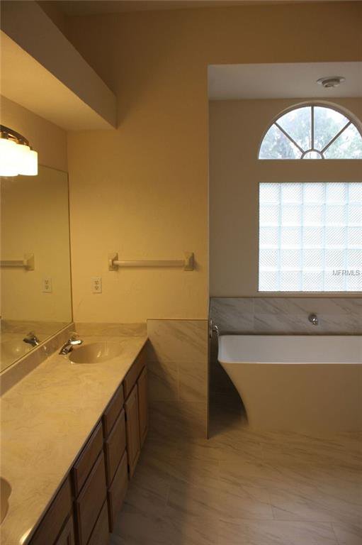
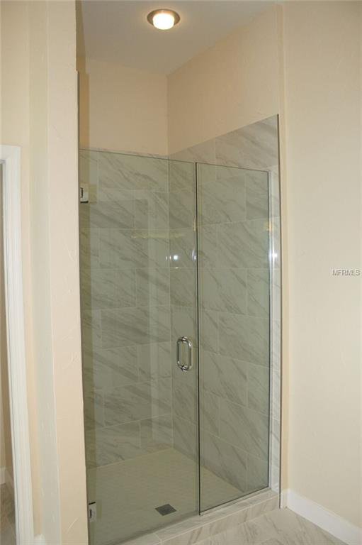

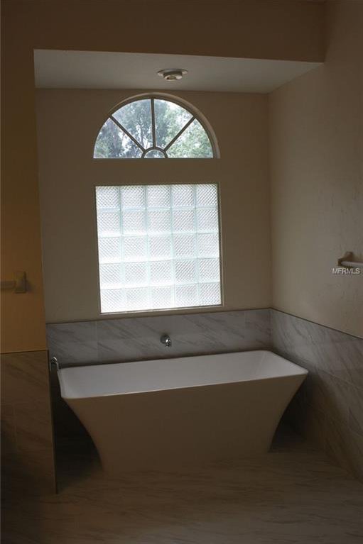
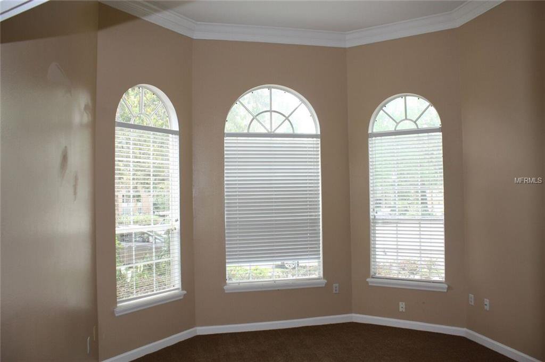
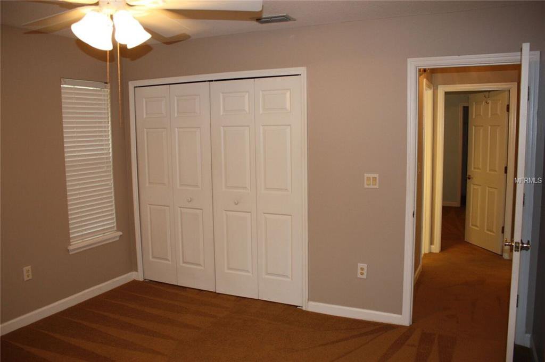

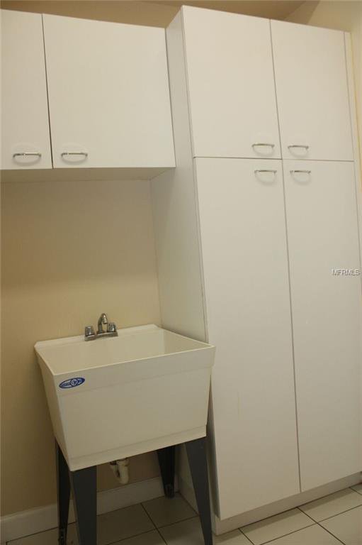

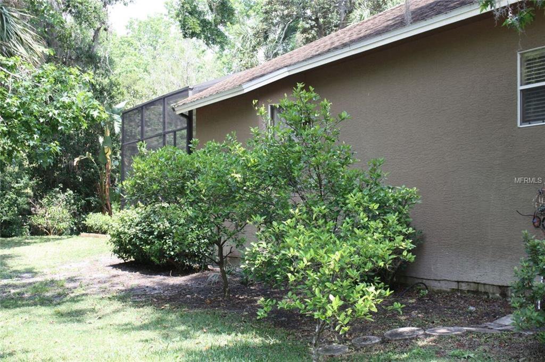
/u.realgeeks.media/belbenrealtygroup/400dpilogo.png)