7667 Heritage Crossing Way Unit 201, Kissimmee, FL 34747
- $175,000
- 3
- BD
- 2
- BA
- 1,344
- SqFt
- Sold Price
- $175,000
- List Price
- $182,000
- Status
- Sold
- Closing Date
- Sep 24, 2019
- MLS#
- O5702430
- Property Style
- Condo
- Architectural Style
- Traditional
- Year Built
- 2005
- Bedrooms
- 3
- Bathrooms
- 2
- Living Area
- 1,344
- Lot Size
- 5,895
- Acres
- 0.14
- Total Acreage
- Up to 10, 889 Sq. Ft.
- Building Name
- 3
- Monthly Condo Fee
- 395
- Legal Subdivision Name
- Reunion
- Complex/Comm Name
- Reunion
- MLS Area Major
- Kissimmee/Celebration
Property Description
Move right into this fantastic 3 bedroom, 2 bath Condo at wonderful Reunion Resort. Can use for short term rental too! This luxurious fully furnished condo overlooks the #11 green from your second floor balcony. Reunion Resort offers three (3) world class championship courses design by Arnold Palmer, Tom Watson , and Jack Nicklaus, restaurants and pools. Master retreat has its own private balcony, an oversize garden tub and separate glass shower. Fully equipped kitchen with a granite top breakfast bar and all major appliances. Split bedrooms and bath for your privacy and enjoyment. Washer and dryer is located in a closet near the hallway for your convenience. Four (4) new flat screen TV’s in 2017 * New HVAC system in 2016 * Resort Rental Program Optional * Close to all major Theme Parks especially Disney World, shopping areas, and major highways. Come enjoy vacation weeks and lease the condo for the rest of the year.
Additional Information
- Taxes
- $4223
- Minimum Lease
- 1-7 Days
- HOA Payment Schedule
- Monthly
- Maintenance Includes
- Cable TV, Maintenance Grounds
- Condo Fees
- $395
- Condo Fees Term
- Monthly
- Location
- On Golf Course, Sidewalk, Private
- Community Features
- Fitness Center, Gated, Golf, Sidewalks, No Deed Restriction, Golf Community, Gated Community, Security
- Property Description
- One Story
- Zoning
- RES
- Interior Layout
- Ceiling Fans(s), Elevator, Kitchen/Family Room Combo, Split Bedroom, Thermostat, Walk-In Closet(s), Window Treatments
- Interior Features
- Ceiling Fans(s), Elevator, Kitchen/Family Room Combo, Split Bedroom, Thermostat, Walk-In Closet(s), Window Treatments
- Floor
- Carpet, Ceramic Tile
- Appliances
- Dishwasher, Disposal, Dryer, Microwave, Range, Refrigerator, Washer
- Utilities
- BB/HS Internet Available, Cable Connected, Natural Gas Connected, Street Lights, Underground Utilities
- Heating
- Central, Electric
- Air Conditioning
- Central Air
- Exterior Construction
- Block, Siding, Stucco
- Exterior Features
- Balcony, French Doors, Sidewalk, Storage
- Roof
- Shingle
- Foundation
- Slab
- Pool
- No Pool
- Garage Features
- Open
- Middle School
- Horizon Middle
- High School
- Poinciana High School
- Pets
- Allowed
- Max Pet Weight
- 35
- Pet Size
- Small (16-35 Lbs.)
- Floor Number
- 2
- Flood Zone Code
- X
- Parcel ID
- 34-25-27-3461-0001-0J40
- Legal Description
- HERITAGE CROSSING A CONDO PH 10 CB 7 PGS 181-182 OR 2879/373 UNIT J-4
Mortgage Calculator
Listing courtesy of BHHS THE PROPERTY PLACE. Selling Office: PHAS REALTY.
StellarMLS is the source of this information via Internet Data Exchange Program. All listing information is deemed reliable but not guaranteed and should be independently verified through personal inspection by appropriate professionals. Listings displayed on this website may be subject to prior sale or removal from sale. Availability of any listing should always be independently verified. Listing information is provided for consumer personal, non-commercial use, solely to identify potential properties for potential purchase. All other use is strictly prohibited and may violate relevant federal and state law. Data last updated on
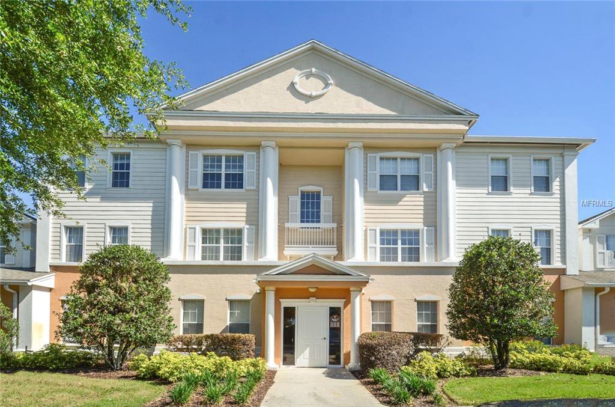
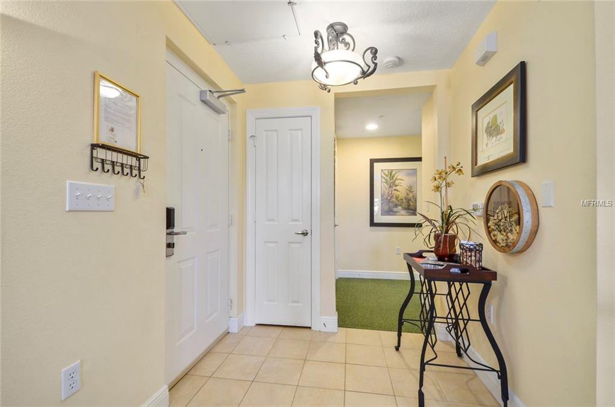


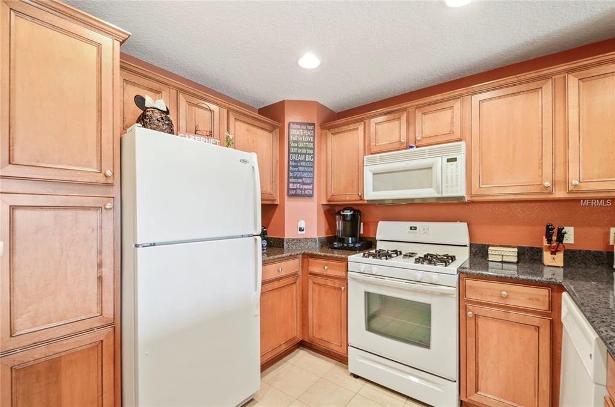
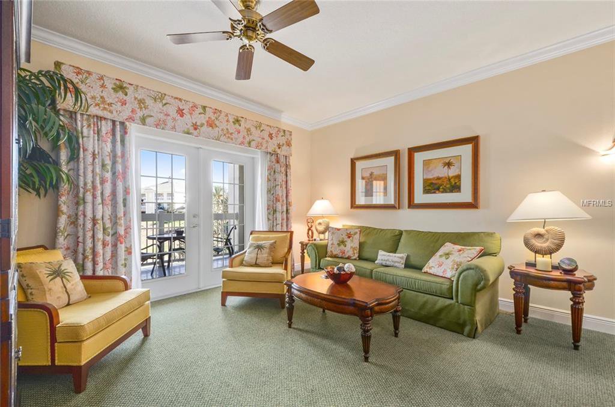
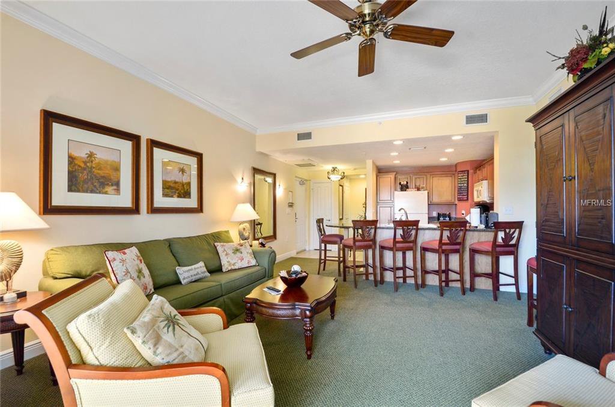
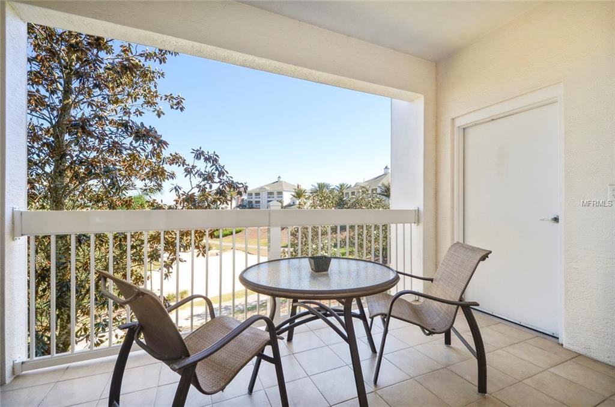
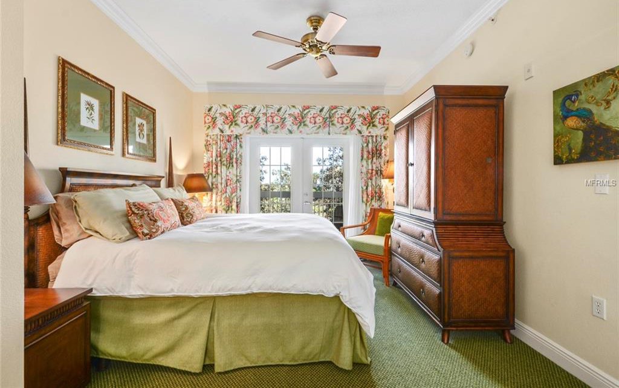
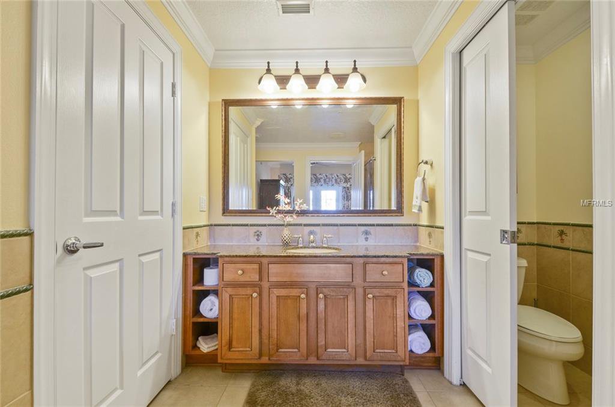
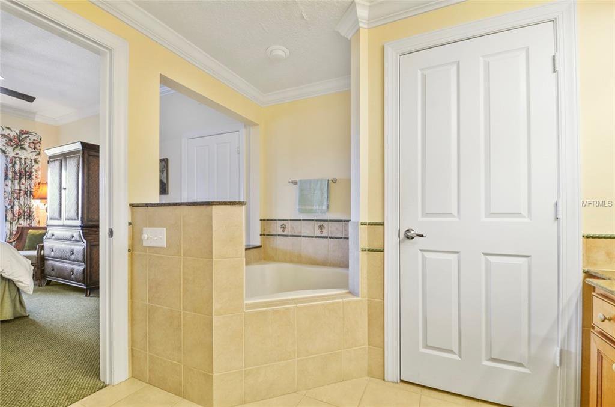
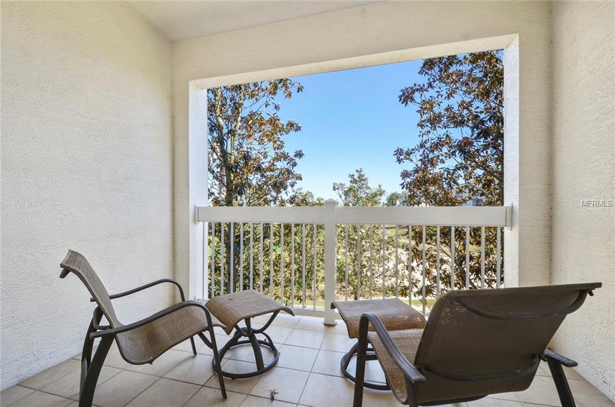
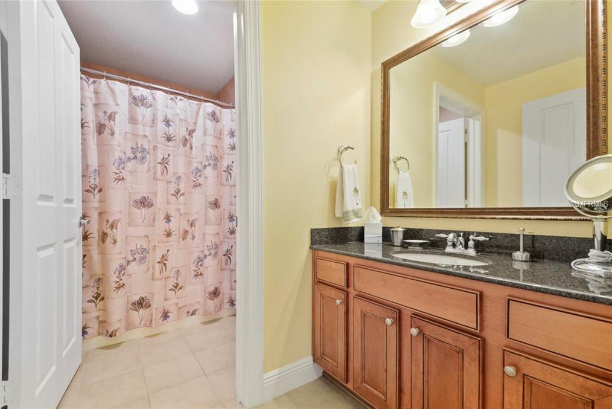

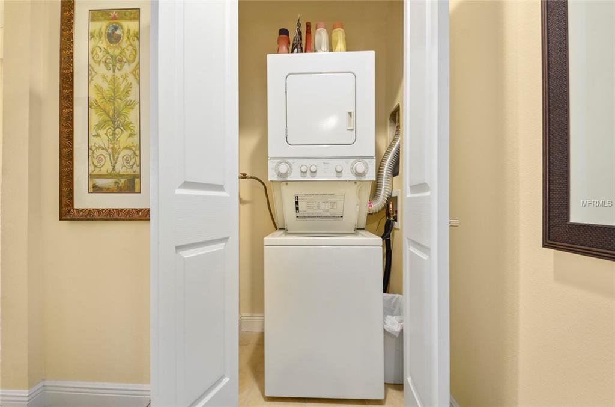
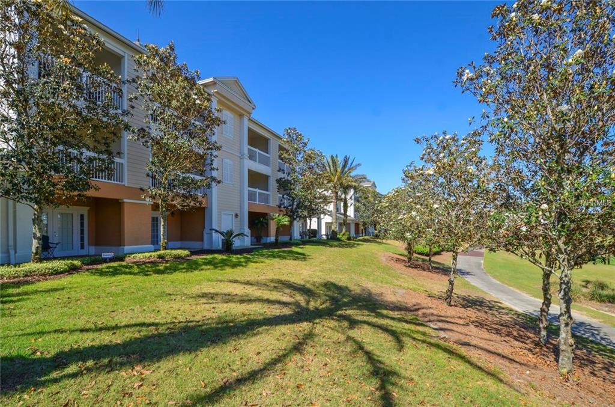
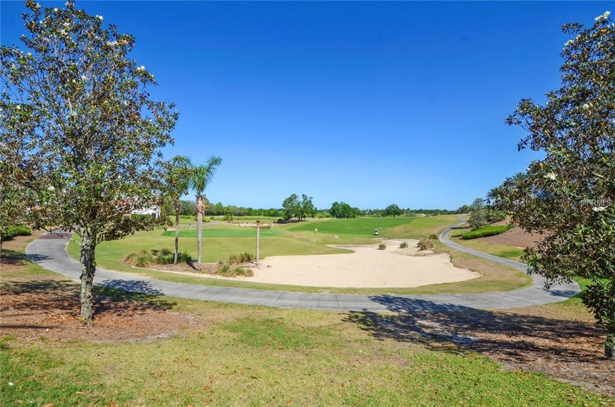
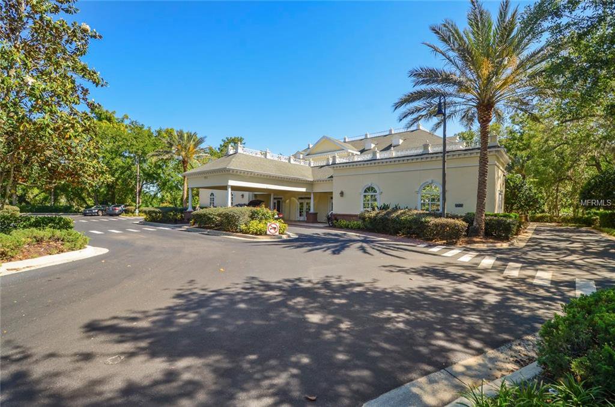
/u.realgeeks.media/belbenrealtygroup/400dpilogo.png)