7599 Lake Albert Drive, Windermere, FL 34786
- $545,000
- 4
- BD
- 3
- BA
- 3,230
- SqFt
- Sold Price
- $545,000
- List Price
- $535,000
- Status
- Sold
- Closing Date
- May 30, 2018
- MLS#
- O5702309
- Property Style
- Single Family
- Architectural Style
- Traditional
- Year Built
- 2014
- Bedrooms
- 4
- Bathrooms
- 3
- Living Area
- 3,230
- Lot Size
- 15,716
- Acres
- 0.36
- Total Acreage
- 1/4 Acre to 21779 Sq. Ft.
- Legal Subdivision Name
- Lake Burden South Ph 2
- MLS Area Major
- Windermere
Property Description
Absolutely STUNNING, expanded Gosford model by KHovnanian. LOADED with UPGRADES!!! Gorgeous wood floors throughout main living areas. STUNNING kitchen featuring high end cream cabinets with staggered uppers, crown molding, light rail, upgraded hardware, wine rack and desk area. GOURMET kitchen with fully custom, organized walk in pantry, double ovens, convection upper and microwave. Center prep island, pendant lighting and gorgeous granite. The Master Retreat is KING Sized with tray ceiling, Crown Molding, French doors to lanai/pool and pocket door to luxurious bath. His/Her walk in closets w/custom organizers. Bath with wood look tile flooring, His/Her granite top vanities at gentleman’s height, corner soaking tub and shower w/upgraded listello banding & rock floor. Full 4 bedrooms plus Flex Room & HUGE living room/Office with French doors. Loaded with Architectural details...arches, niches and crown molding through main living areas. 8ft doors throughout. The home was extended 4’ along the back making a HUGE Master, Bedroom 3 and Lanai. Front Living room/Office expanded 7’ to expand front porch as well. Relax in your sparkling pool with Pebble Tec finish, solar heated and fully screened with loads of brick paver decking for lounging and BBQs. Located on one of the BEST interior lots, HUGE with loads of room to play and fenced on 3 sides by neighbors. Fantastic front porch overlooking an area of green space. "A" Schools and the new Windermere High. Loads of neighborhood amenities to choose from as well.
Additional Information
- Taxes
- $6382
- Minimum Lease
- 8-12 Months
- HOA Fee
- $198
- HOA Payment Schedule
- Quarterly
- Maintenance Includes
- Pool, Recreational Facilities
- Location
- In County, Level, Oversized Lot, Sidewalk, Paved
- Community Features
- Association Recreation - Owned, Deed Restrictions, Irrigation-Reclaimed Water, Park, Playground, Pool, Sidewalks, Tennis Courts, Water Access
- Property Description
- One Story
- Zoning
- P-D
- Interior Layout
- Ceiling Fans(s), Crown Molding, High Ceilings, Kitchen/Family Room Combo, Master Downstairs, Open Floorplan, Solid Wood Cabinets, Split Bedroom, Stone Counters, Thermostat, Tray Ceiling(s), Walk-In Closet(s)
- Interior Features
- Ceiling Fans(s), Crown Molding, High Ceilings, Kitchen/Family Room Combo, Master Downstairs, Open Floorplan, Solid Wood Cabinets, Split Bedroom, Stone Counters, Thermostat, Tray Ceiling(s), Walk-In Closet(s)
- Floor
- Brick, Carpet, Ceramic Tile, Hardwood
- Appliances
- Built-In Oven, Convection Oven, Cooktop, Dishwasher, Disposal, Electric Water Heater, Microwave, Refrigerator
- Utilities
- BB/HS Internet Available, Cable Available, Electricity Connected, Fire Hydrant, Sewer Connected, Street Lights, Underground Utilities
- Heating
- Central, Electric, Heat Pump
- Air Conditioning
- Central Air
- Exterior Construction
- Block, Stucco
- Exterior Features
- French Doors, Irrigation System, Sidewalk, Sliding Doors, Sprinkler Metered
- Roof
- Tile
- Foundation
- Slab
- Pool
- Community, Private
- Pool Type
- Gunite, Heated, In Ground, Screen Enclosure, Solar Heat, Tile
- Garage Carport
- 3 Car Garage
- Garage Spaces
- 3
- Garage Features
- Garage Door Opener
- Garage Dimensions
- 27x20
- Elementary School
- Sunset Park Elem
- Middle School
- Bridgewater Middle
- High School
- Windermere High School
- Water Name
- Lake Burden
- Water Extras
- Fishing Pier
- Water Access
- Lake
- Pets
- Allowed
- Flood Zone Code
- X
- Parcel ID
- 25-23-27-4321-01-910
- Legal Description
- LAKE BURDEN SOUTH PHASE 2 79/32 LOT 191
Mortgage Calculator
Listing courtesy of BHHS FLORIDA REALTY. Selling Office: COLDWELL BANKER RESIDENTIAL RE.
StellarMLS is the source of this information via Internet Data Exchange Program. All listing information is deemed reliable but not guaranteed and should be independently verified through personal inspection by appropriate professionals. Listings displayed on this website may be subject to prior sale or removal from sale. Availability of any listing should always be independently verified. Listing information is provided for consumer personal, non-commercial use, solely to identify potential properties for potential purchase. All other use is strictly prohibited and may violate relevant federal and state law. Data last updated on

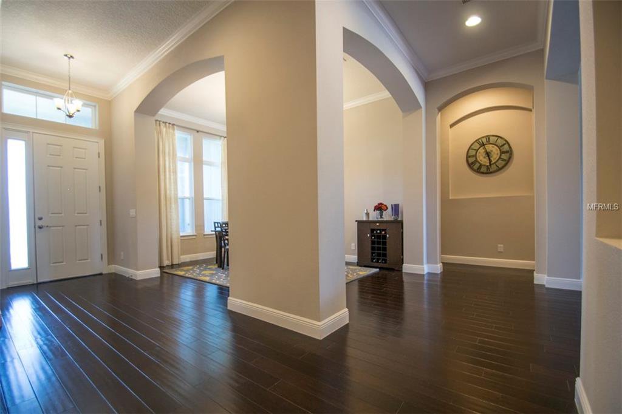

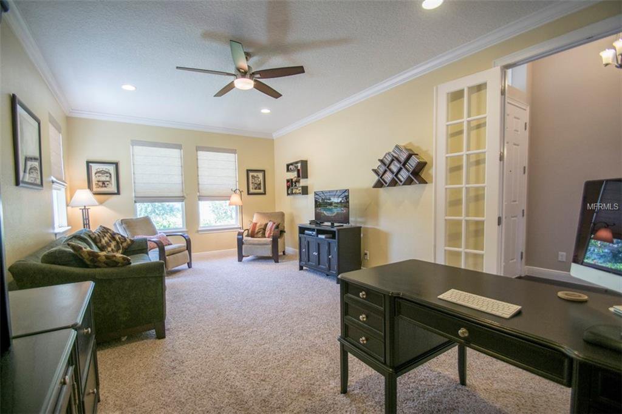
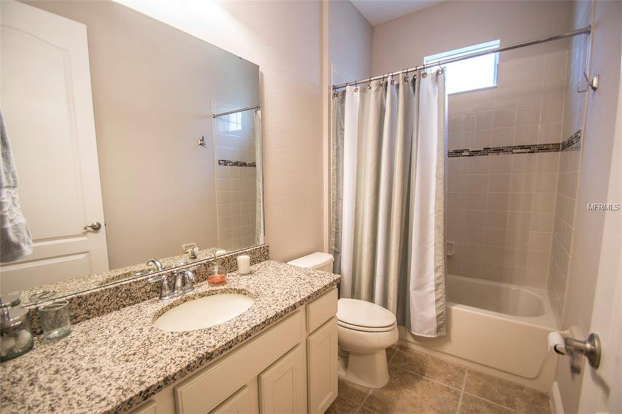
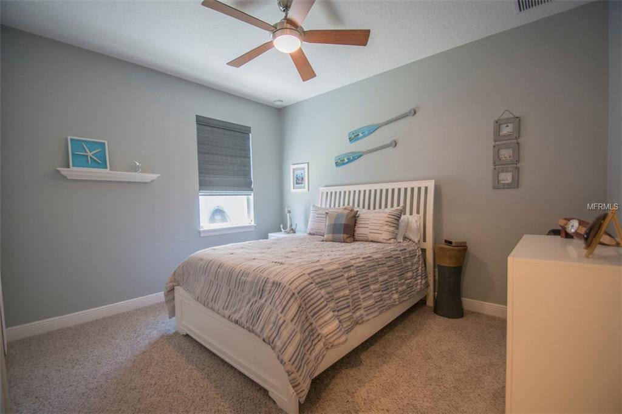


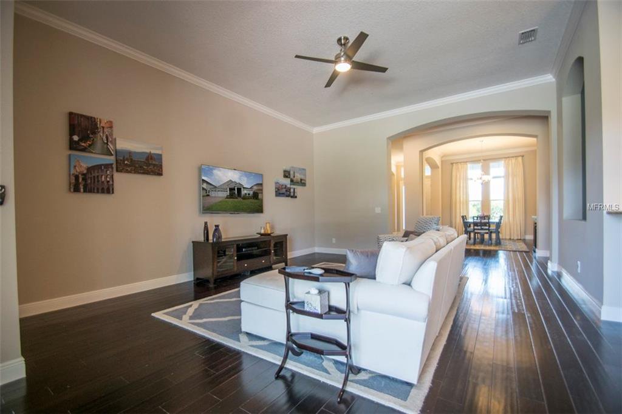
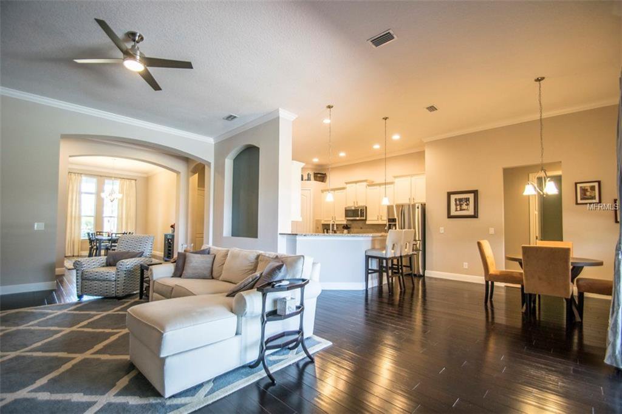


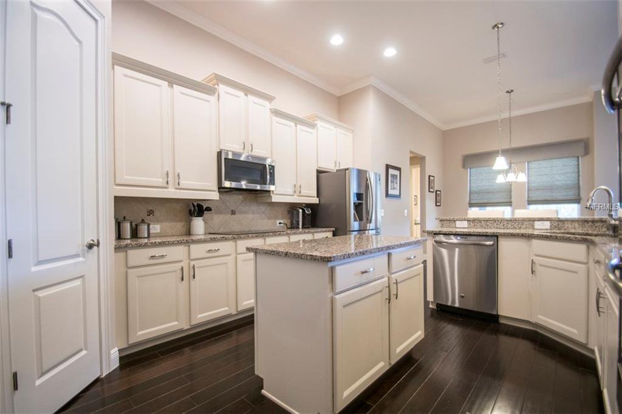

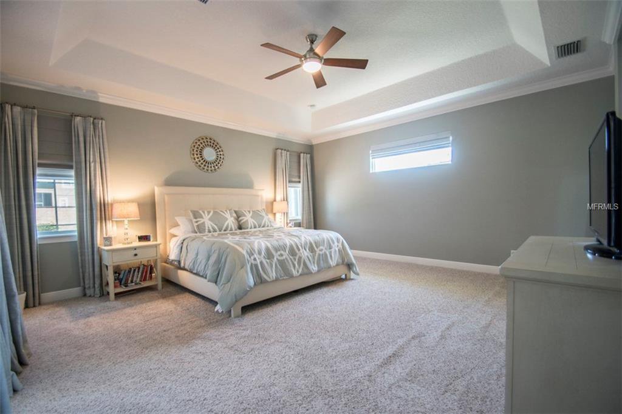


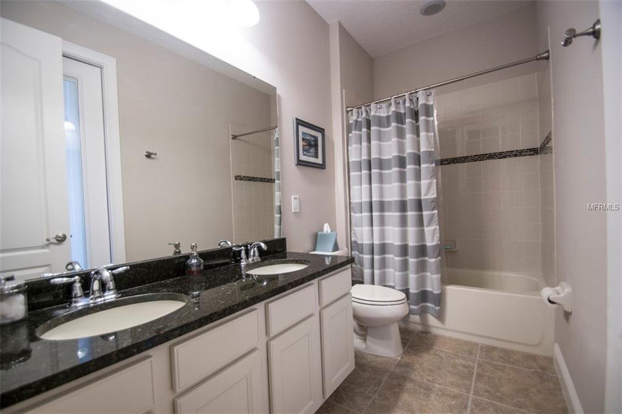
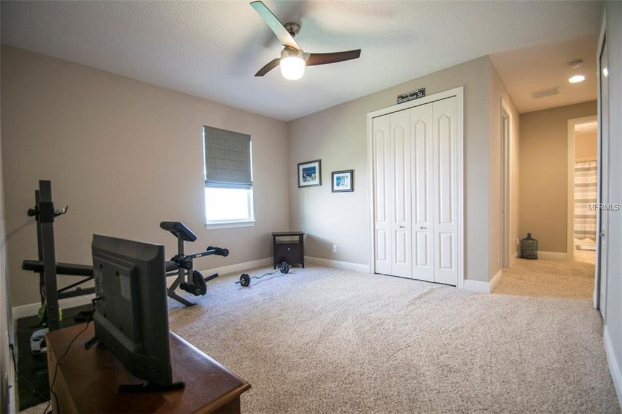
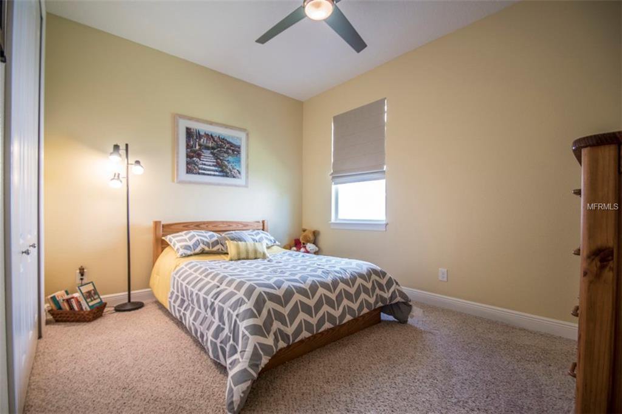
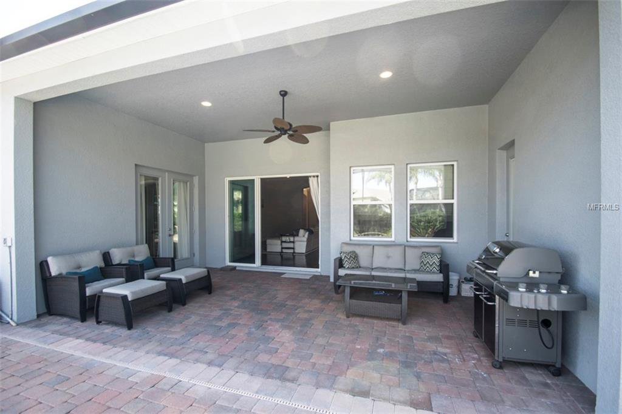


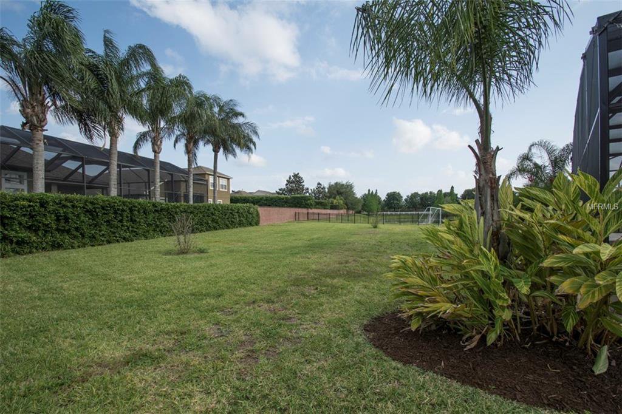
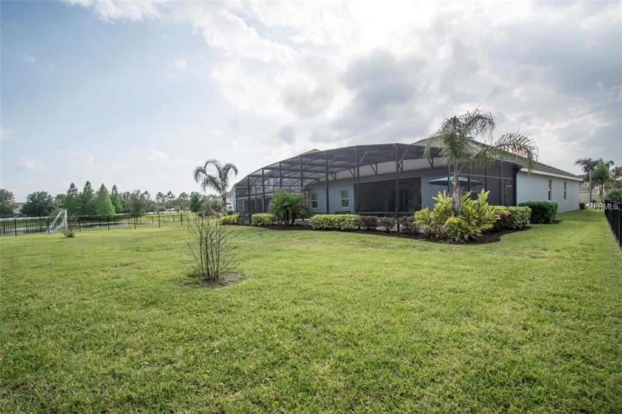
/u.realgeeks.media/belbenrealtygroup/400dpilogo.png)