521 Elkhorn Fern Lane, Deland, FL 32720
- $227,000
- 4
- BD
- 2
- BA
- 1,807
- SqFt
- Sold Price
- $227,000
- List Price
- $235,900
- Status
- Sold
- Closing Date
- Jul 11, 2018
- MLS#
- O5702094
- Property Style
- Single Family
- Architectural Style
- Contemporary, Florida
- Year Built
- 2014
- Bedrooms
- 4
- Bathrooms
- 2
- Living Area
- 1,807
- Lot Size
- 12,500
- Acres
- 0.29
- Total Acreage
- 1/4 Acre to 21779 Sq. Ft.
- Legal Subdivision Name
- Fern Garden Estates
- MLS Area Major
- Deland
Property Description
Fall in Love the second you drive up to this Well Maintained, Upgraded, Oversized, Concrete Block 4 Bedroom 2 Bath home. Everything about this home screams UPGRADE. 10Ft and Vaulted Ceilings throughout, Recessed Lighting, Knockdown Texture on the Ceilings, 4 Ceiling Fans w Remote, 18" Ceramic Tile in Kitchen-Both Baths - Laundry and Entry, 8 Ft Interior Doors, Tankless Water Heater, Full Contact Security System, Double Pane Windows, Vinyl Fencing ( w/ lifetime warranty), Upgraded Cabinets w/ Granite, Breakfast Bar and Gas Stove!!!!! Microwave, Refrigerator, Window Treatments ALL STAY! Exterior Coach-Lights, Irrigation System and Underground Utilities! Dual Sink and Dual Shower Heads in Master Bath and Walk In Closet. Additional Rear 10 x 24 Covered Patio ready for Florida living and fun and games in the 100 x 125 lot. Swing-set and Entertainment Center in the Living Room Stay!!
Additional Information
- Taxes
- $4032
- Minimum Lease
- 7 Months
- HOA Fee
- $150
- HOA Payment Schedule
- Quarterly
- Community Features
- No Deed Restriction
- Zoning
- SFR
- Interior Layout
- Ceiling Fans(s), High Ceilings, Kitchen/Family Room Combo, Master Downstairs, Solid Wood Cabinets, Split Bedroom, Stone Counters, Walk-In Closet(s), Window Treatments
- Interior Features
- Ceiling Fans(s), High Ceilings, Kitchen/Family Room Combo, Master Downstairs, Solid Wood Cabinets, Split Bedroom, Stone Counters, Walk-In Closet(s), Window Treatments
- Floor
- Carpet, Ceramic Tile, Hardwood
- Appliances
- Dishwasher, Disposal, Ice Maker, Microwave, Refrigerator, Tankless Water Heater
- Utilities
- Cable Connected, Electricity Connected, Fire Hydrant, Natural Gas Connected, Public
- Heating
- Central
- Air Conditioning
- Central Air
- Exterior Construction
- Block, Stucco
- Exterior Features
- Fence, Irrigation System, Sliding Doors
- Roof
- Shingle
- Foundation
- Slab
- Pool
- No Pool
- Garage Carport
- 2 Car Garage
- Garage Spaces
- 2
- Garage Features
- Garage Door Opener
- Garage Dimensions
- 19x20
- Elementary School
- Citrus Grove Elementary
- Middle School
- Southwestern Middle
- High School
- Deland High
- Pets
- Allowed
- Flood Zone Code
- X
- Parcel ID
- 07-17-30-11-00-0110
- Legal Description
- LOT 11 FERN GARDEN ESTATES MB 53 PGS 18-25 INC PER OR 6608 PG 3265 PER OR 7075 PG 3338
Mortgage Calculator
Listing courtesy of HUGHES HOMES REALTY. Selling Office: CK REALTY PRO.
StellarMLS is the source of this information via Internet Data Exchange Program. All listing information is deemed reliable but not guaranteed and should be independently verified through personal inspection by appropriate professionals. Listings displayed on this website may be subject to prior sale or removal from sale. Availability of any listing should always be independently verified. Listing information is provided for consumer personal, non-commercial use, solely to identify potential properties for potential purchase. All other use is strictly prohibited and may violate relevant federal and state law. Data last updated on
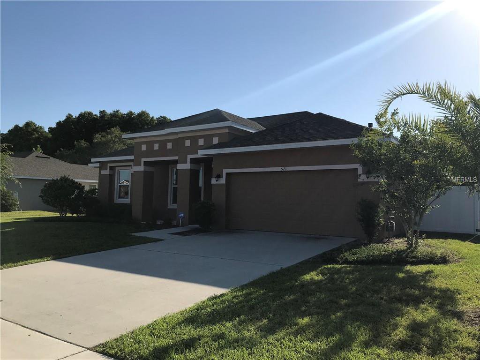
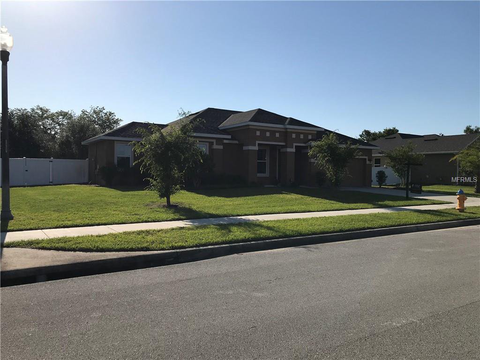
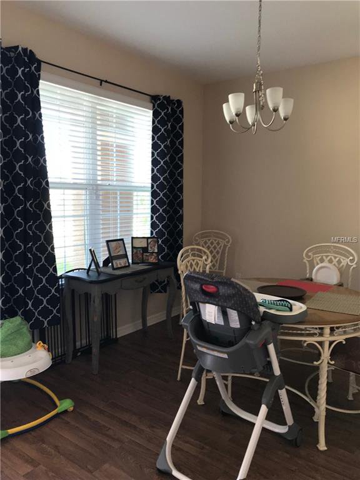
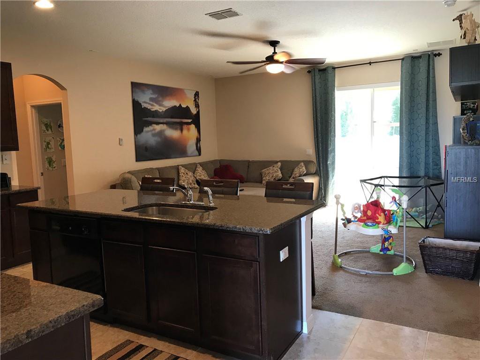
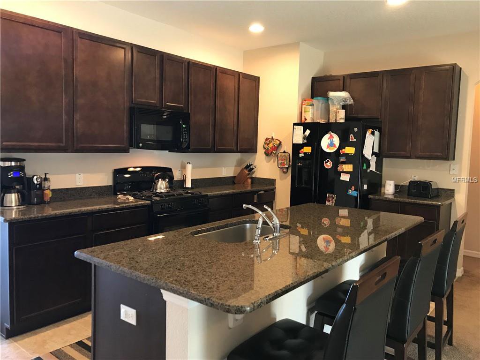
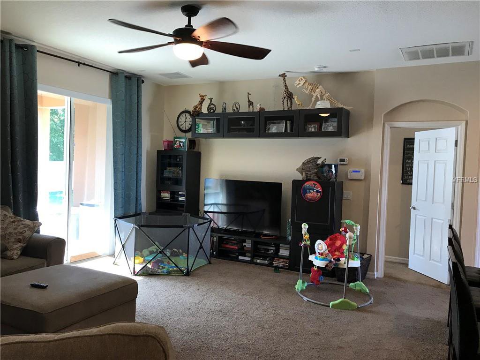
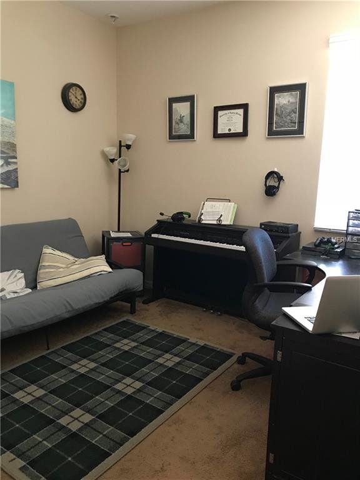
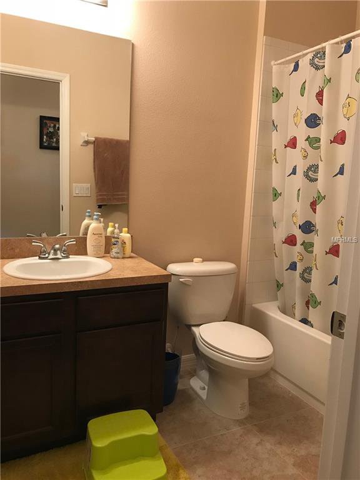
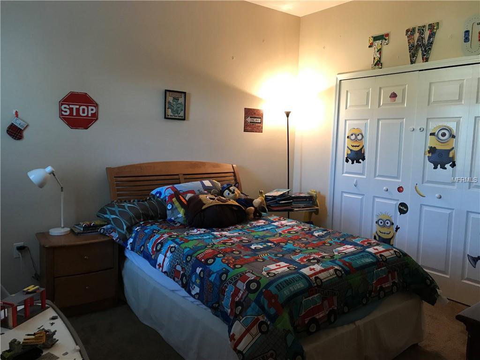
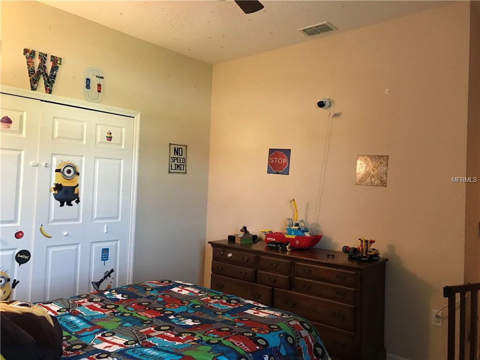
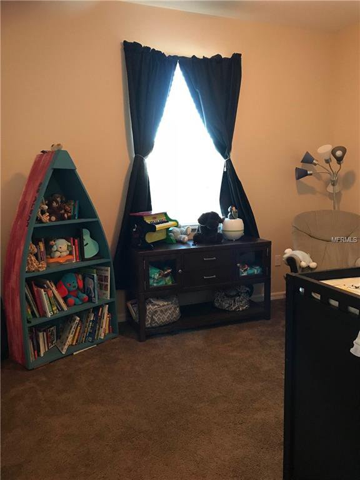

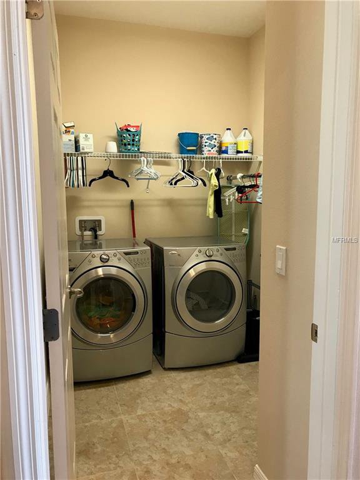
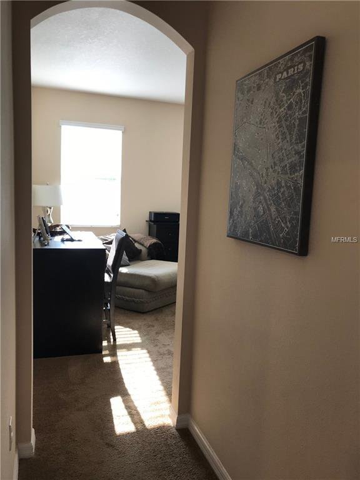

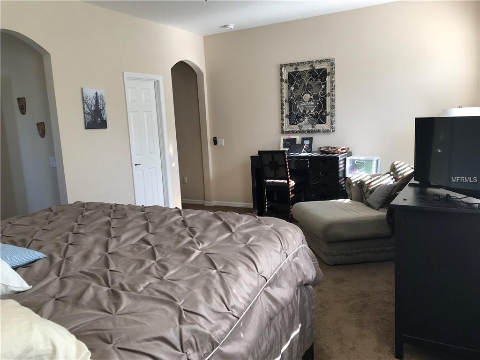
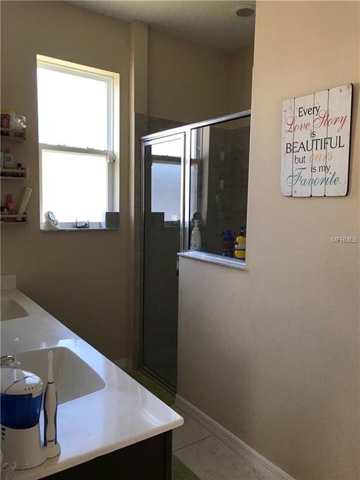
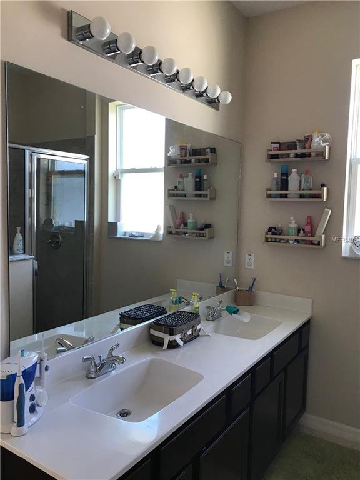
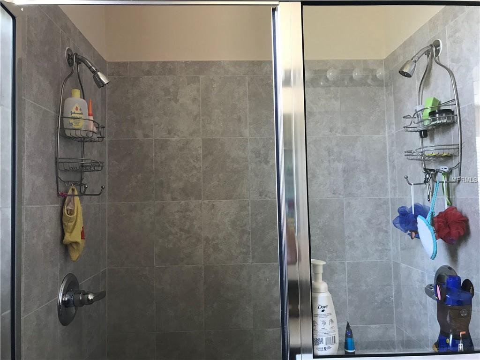
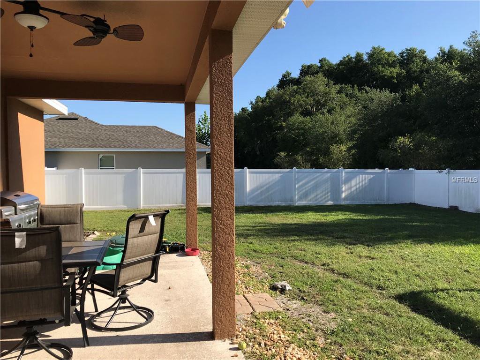
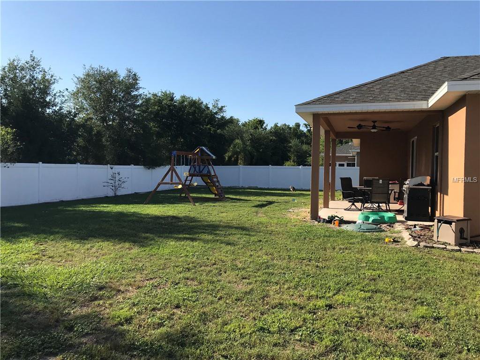
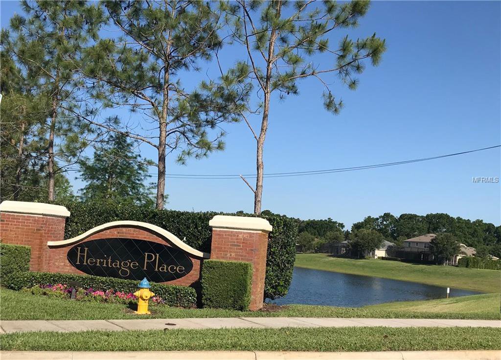
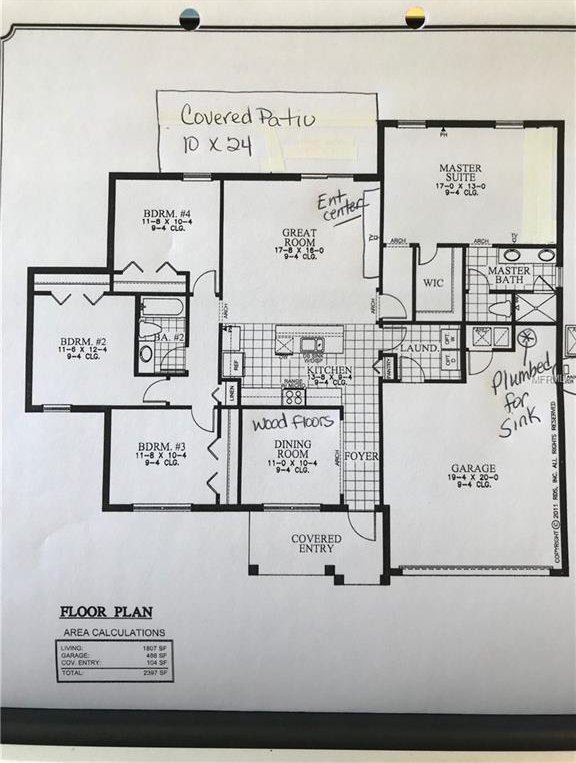
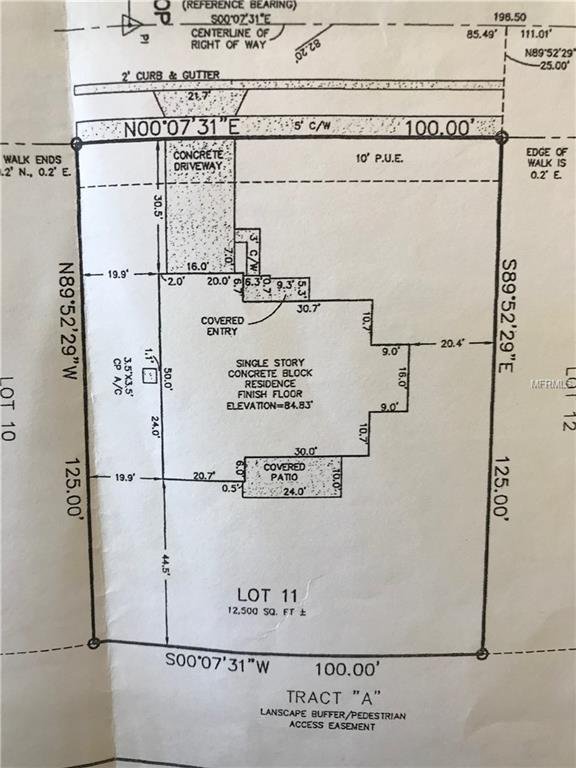
/u.realgeeks.media/belbenrealtygroup/400dpilogo.png)