3708 Idlebrook Circle Unit 202, Casselberry, FL 32707
- $122,000
- 3
- BD
- 2
- BA
- 986
- SqFt
- Sold Price
- $122,000
- List Price
- $120,000
- Status
- Sold
- Closing Date
- May 30, 2018
- MLS#
- O5701603
- Property Style
- Condo
- Architectural Style
- Contemporary, Other, Patio, Traditional
- Year Built
- 1985
- Bedrooms
- 3
- Bathrooms
- 2
- Living Area
- 986
- Total Acreage
- Up to 10, 889 Sq. Ft.
- Building Name
- Bldg 9
- Legal Subdivision Name
- Cabana Key A Condominium
- MLS Area Major
- Casselberry
Property Description
Immaculate & Well-Priced THREE Bedroom, TWO Bath Second Floor End-Unit Condo with FIREPLACE! SCREENED PORCH with Ideal Southern Exposure and Nice View of Green Space and Pool! HOLY COW! Gated Community with a Terrific Location within Walking Distance to Walmart Neighborhood Market, nice Red Bug Lake Community Recreational PARK, Restaurants, Shopping and Red Bug Lake Elementary! Just a Few Feet Away from Gorgeous COMMUNITY POOL, SPA & Clubhouse! Brand NEW CARPETING & Fresh Paint! Clean & Bright CERAMIC TILE in Kitchen & Baths! Includes REFRIGERATOR, WASHER & DRYER too! Yes! Brand NEW ELECTRICAL PANEL Installed by Closing! Hookups are in Full-Sized Utility Room off Kitchen! Abundant Parking Available! Property is on Second Floor, all on one Level up a Flight of Stairs. Third Bedroom has No Closet. are Negotiable, and If Included, Are Sold in As-Is Condition. Seller Will NOT Provide HOA/Condo Docs to Buyer. Room Sizes, Schools, HOA Info and Square Footage are Deemed Accurate, but are not Warranted. Property is Being Sold As-Is with Right to Inspect! Great Schools: Red Bug Elementary within Walking Distance right next door, Tuscawilla Middle School, Lake Howell High School! Say YES! See Detailed Video for More Info on Home & Community too by typing Property Address into YouTube! >Seller Requires a Minimum 10 Day Marketing Period Before Considering Contracts.
Additional Information
- Taxes
- $2342
- Minimum Lease
- 7 Months
- Hoa Fee
- $245
- HOA Payment Schedule
- Monthly
- Maintenance Includes
- Common Area Taxes, Pool, Insurance, Maintenance Structure, Maintenance Grounds
- Location
- City Limits, Level, Sidewalk, Paved
- Community Features
- Buyer Approval Required, Deed Restrictions, Gated, Playground, Pool, Sidewalks, Gated Community
- Property Description
- One Story, Attached
- Zoning
- RCONDO
- Interior Layout
- Cathedral Ceiling(s), Ceiling Fans(s), Living Room/Dining Room Combo, Open Floorplan, Split Bedroom, Thermostat, Walk-In Closet(s)
- Interior Features
- Cathedral Ceiling(s), Ceiling Fans(s), Living Room/Dining Room Combo, Open Floorplan, Split Bedroom, Thermostat, Walk-In Closet(s)
- Floor
- Carpet, Ceramic Tile
- Appliances
- Dishwasher, Dryer, Electric Water Heater, Exhaust Fan, Microwave, Range, Range Hood, Refrigerator, Washer
- Utilities
- Cable Available, Electricity Available, Public, Street Lights
- Heating
- Central, Electric
- Air Conditioning
- Central Air
- Fireplace
- Yes
- Fireplace Description
- Living Room, Wood Burning
- Exterior Construction
- Siding, Wood Frame
- Exterior Features
- Balcony, Irrigation System, Lighting, Outdoor Shower, Sidewalk, Sliding Doors, Storage
- Roof
- Shingle
- Foundation
- Slab
- Pool
- Community
- Garage Features
- Common, Guest, Open
- Elementary School
- Red Bug Elementary
- Middle School
- Tuskawilla Middle
- High School
- Lake Howell High
- Pets
- Allowed
- Max Pet Weight
- 35
- Pet Size
- Small (16-35 Lbs.)
- Floor Number
- 2
- Flood Zone Code
- n/a
- Parcel ID
- 23-21-30-523-0900-2020
- Legal Description
- UNIT 202 BLDG 9 CABANA KEY A CONDOMINIUM ORB 5753 PGS 379 - 505
Mortgage Calculator
Listing courtesy of RE/MAX TOWN & COUNTRY REALTY. Selling Office: CHARLES RUTENBERG REALTY ORLANDO.
StellarMLS is the source of this information via Internet Data Exchange Program. All listing information is deemed reliable but not guaranteed and should be independently verified through personal inspection by appropriate professionals. Listings displayed on this website may be subject to prior sale or removal from sale. Availability of any listing should always be independently verified. Listing information is provided for consumer personal, non-commercial use, solely to identify potential properties for potential purchase. All other use is strictly prohibited and may violate relevant federal and state law. Data last updated on
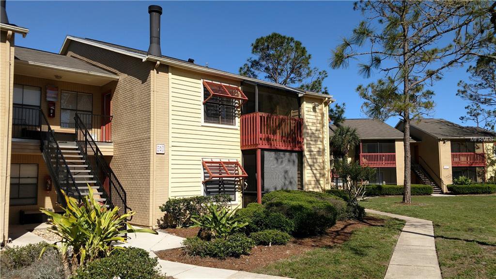
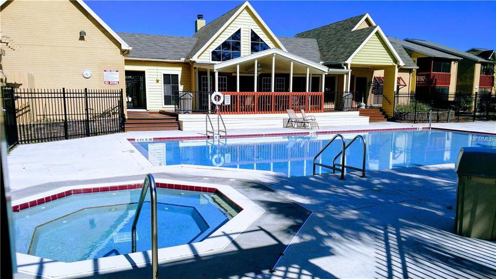
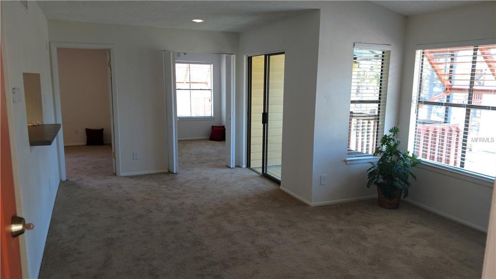
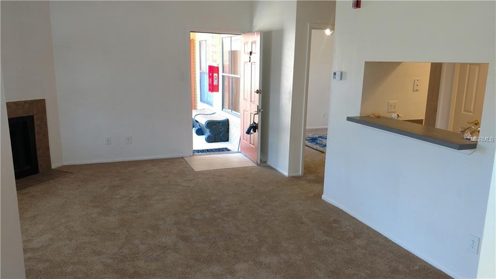
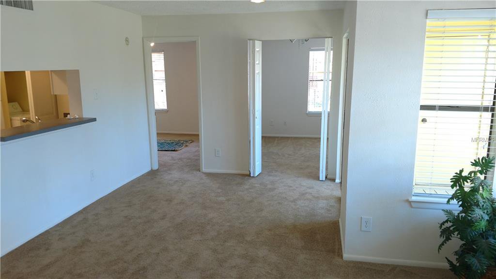
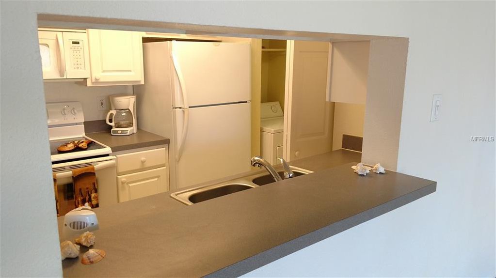
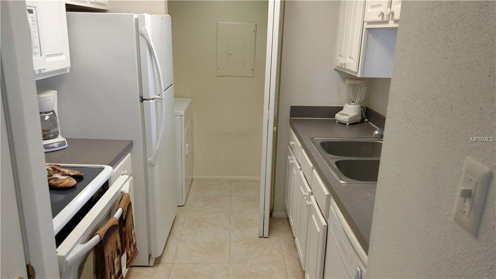
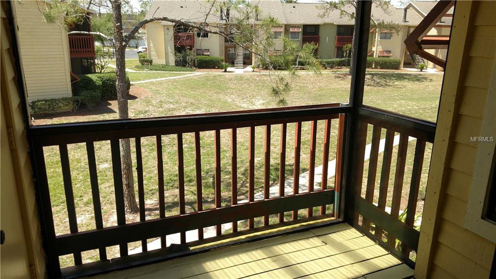
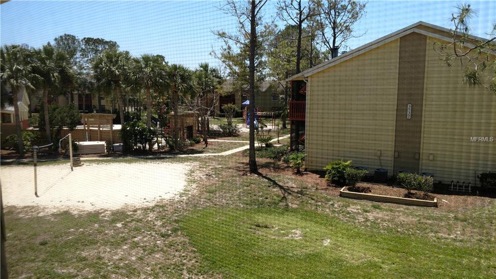
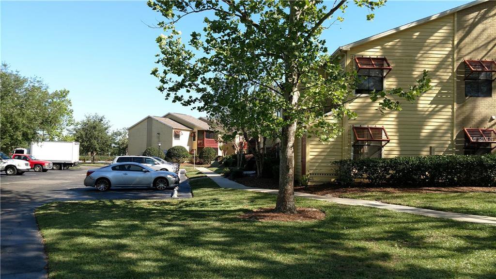
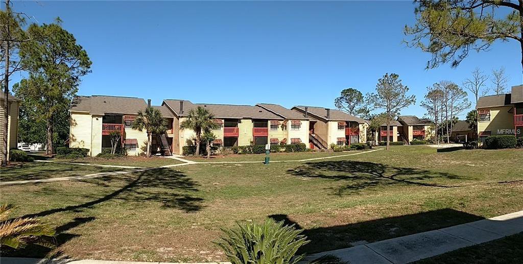
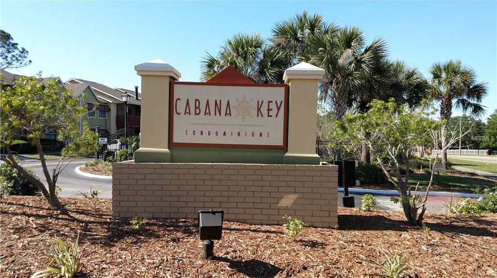
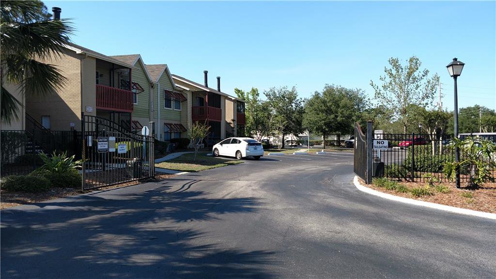
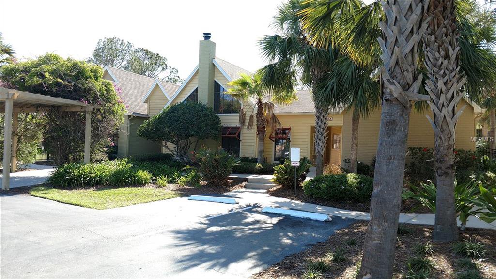
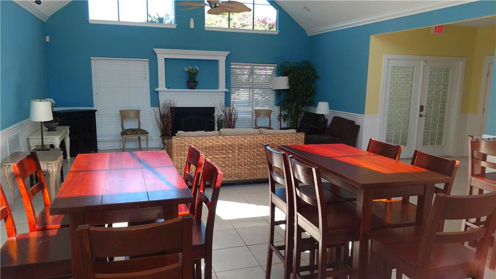
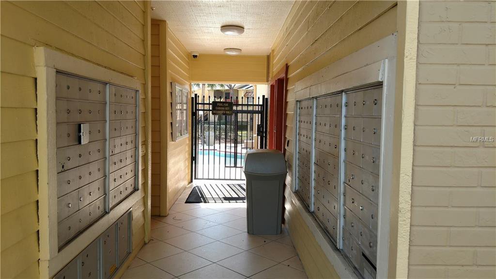
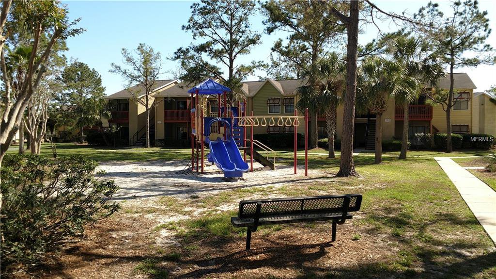
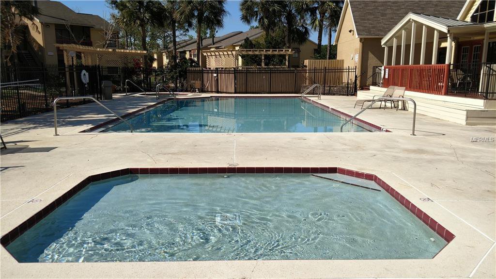
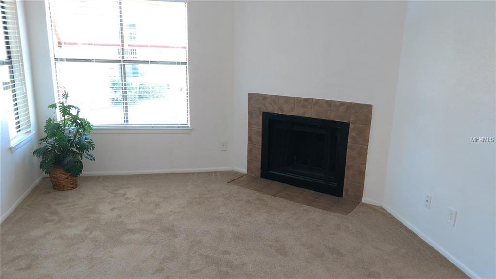
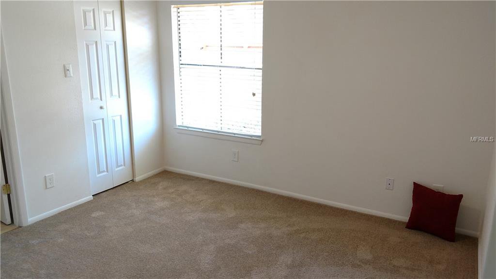
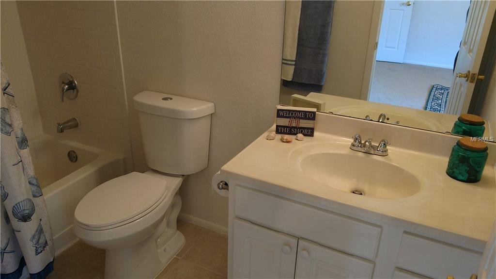
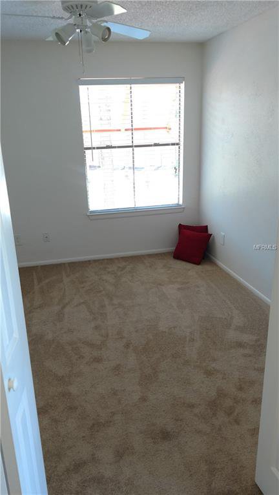
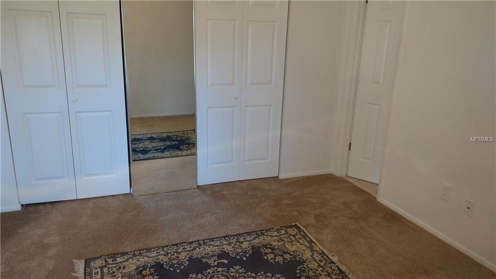
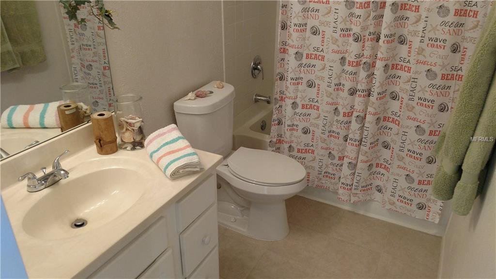
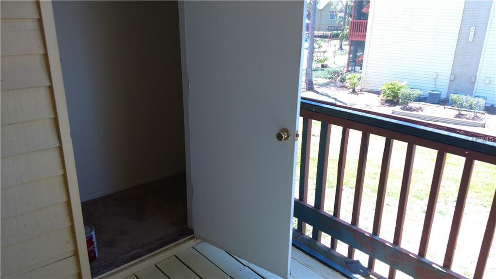
/u.realgeeks.media/belbenrealtygroup/400dpilogo.png)