3346 S Saint Lucie Drive, Casselberry, FL 32707
- $270,000
- 3
- BD
- 2.5
- BA
- 1,899
- SqFt
- Sold Price
- $270,000
- List Price
- $269,500
- Status
- Sold
- Closing Date
- Jul 13, 2018
- MLS#
- O5701316
- Property Style
- Single Family
- Architectural Style
- Traditional
- Year Built
- 1989
- Bedrooms
- 3
- Bathrooms
- 2.5
- Baths Half
- 1
- Living Area
- 1,899
- Lot Size
- 4,650
- Acres
- 0.11
- Total Acreage
- Up to 10, 889 Sq. Ft.
- Legal Subdivision Name
- Hollowbrook West Ph 4
- MLS Area Major
- Casselberry
Property Description
Beautifully maintained home in a great location with quick access to the 417 and I4 for any commuter. Walking distance to elementary school and local stores. Home has no rear neighbors as the property backs up to open vacant land/field that HOA maintains with community dues. Master bedroom is located on the bottom floor with the half bath as both bedrooms and bathroom are upstairs. Loft area is a great 2nd living room for the upstairs or can be turned into a 4th bedroom/office if needed. Many places for storage throughout the home. Make your own private showing to see today!
Additional Information
- Taxes
- $1722
- Minimum Lease
- 7 Months
- HOA Fee
- $375
- HOA Payment Schedule
- Annually
- Maintenance Includes
- Trash
- Location
- Sidewalk, Paved
- Community Features
- Deed Restrictions, Park, Playground, Sidewalks
- Property Description
- Two Story
- Zoning
- PUD
- Interior Layout
- Master Downstairs, Split Bedroom, Walk-In Closet(s)
- Interior Features
- Master Downstairs, Split Bedroom, Walk-In Closet(s)
- Floor
- Carpet, Ceramic Tile, Laminate
- Appliances
- Dishwasher
- Utilities
- Cable Available, Public, Street Lights
- Heating
- Central
- Air Conditioning
- Central Air
- Fireplace Description
- Living Room, Wood Burning
- Exterior Construction
- Stucco
- Exterior Features
- Fence, Sidewalk
- Roof
- Shingle
- Foundation
- Slab
- Pool
- Private
- Pool Type
- Gunite, In Ground
- Garage Carport
- 2 Car Garage
- Garage Spaces
- 2
- Garage Features
- Driveway
- Garage Dimensions
- 20x20
- Pets
- Allowed
- Flood Zone Code
- X
- Parcel ID
- 23-21-30-518-0000-2690
- Legal Description
- LEG LOT 269 HOLLOWBROOK WEST PH 4 PB 36 PGS 77 TO 79
Mortgage Calculator
Listing courtesy of PICERNE REALTY CORPORATION. Selling Office: CHARLES RUTENBERG REALTY ORLANDO.
StellarMLS is the source of this information via Internet Data Exchange Program. All listing information is deemed reliable but not guaranteed and should be independently verified through personal inspection by appropriate professionals. Listings displayed on this website may be subject to prior sale or removal from sale. Availability of any listing should always be independently verified. Listing information is provided for consumer personal, non-commercial use, solely to identify potential properties for potential purchase. All other use is strictly prohibited and may violate relevant federal and state law. Data last updated on
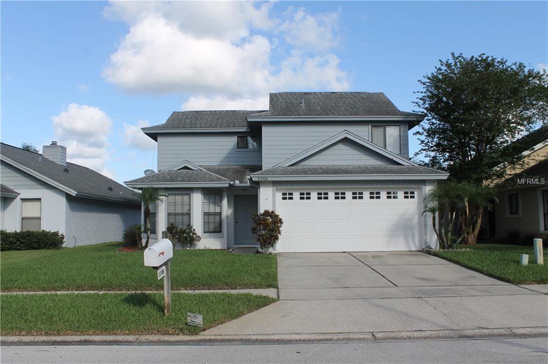
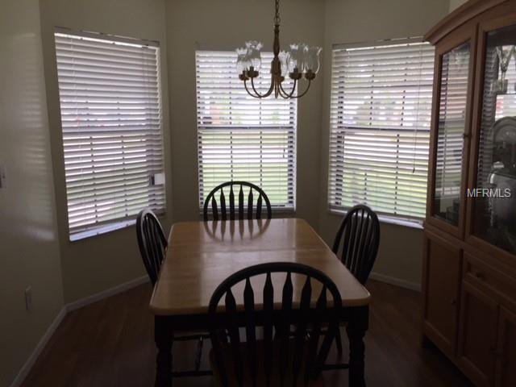
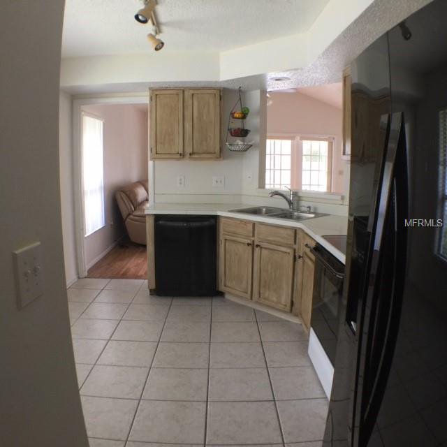
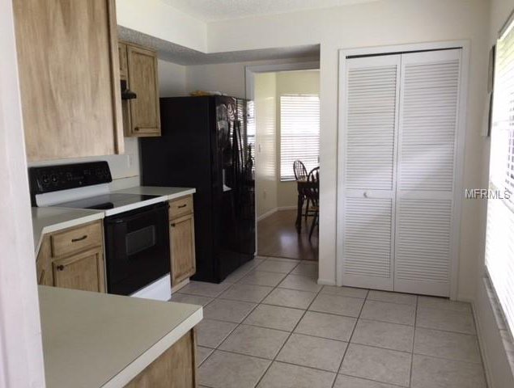
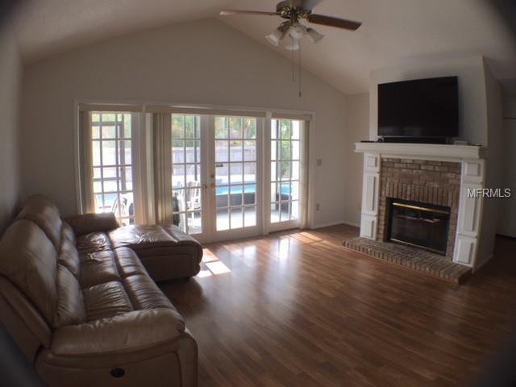
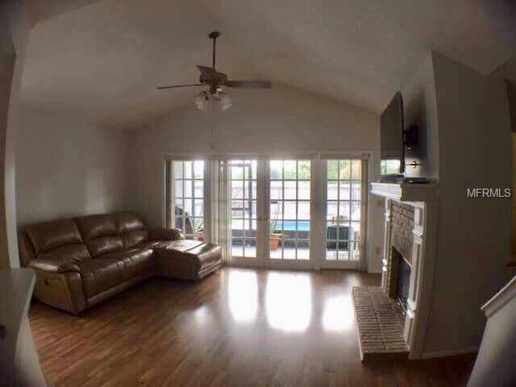
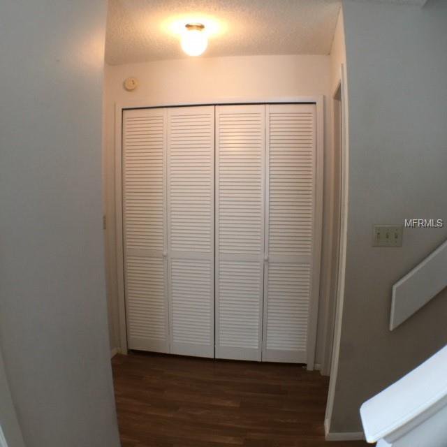
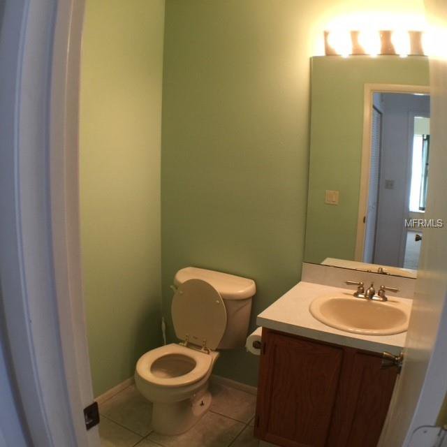
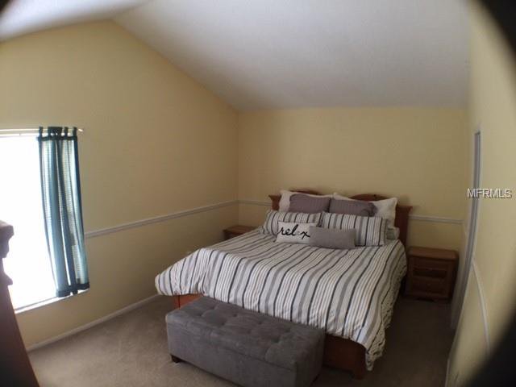
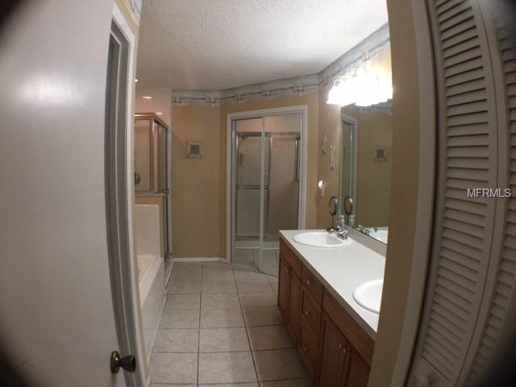
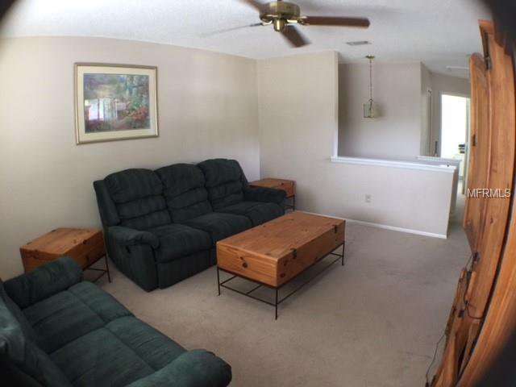
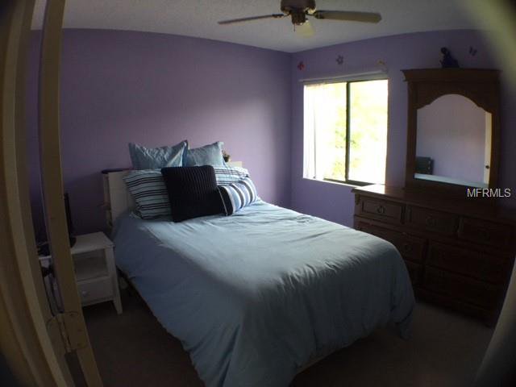
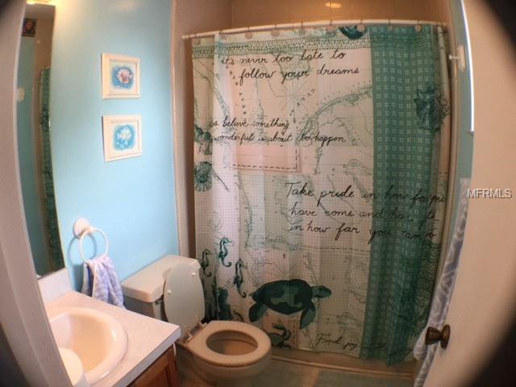
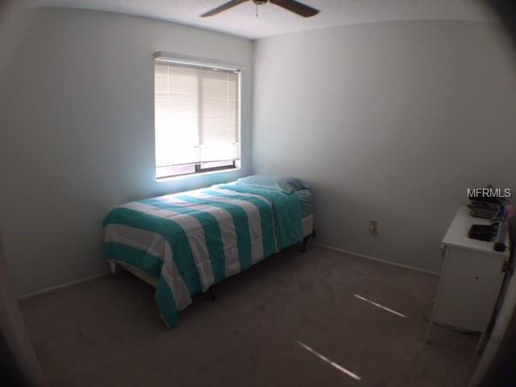
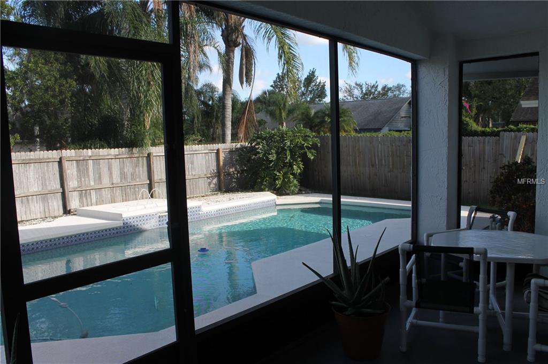
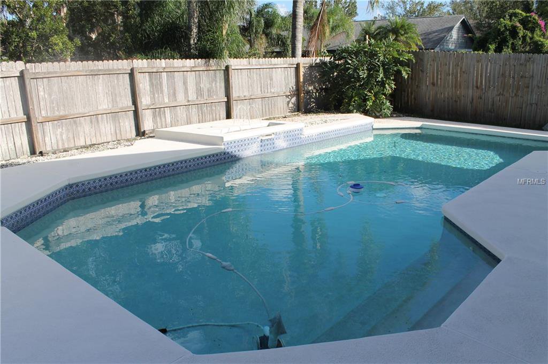
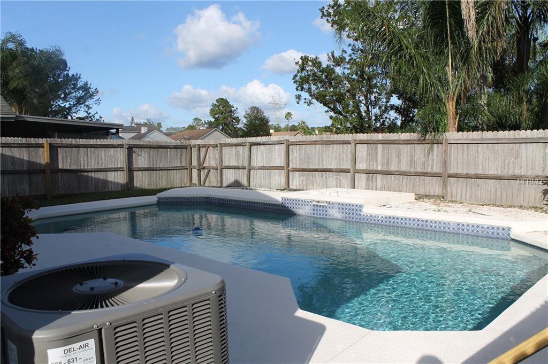
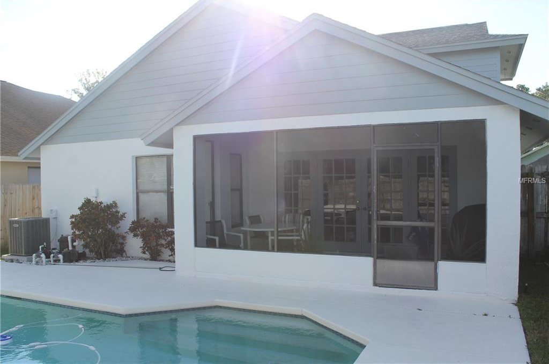
/u.realgeeks.media/belbenrealtygroup/400dpilogo.png)