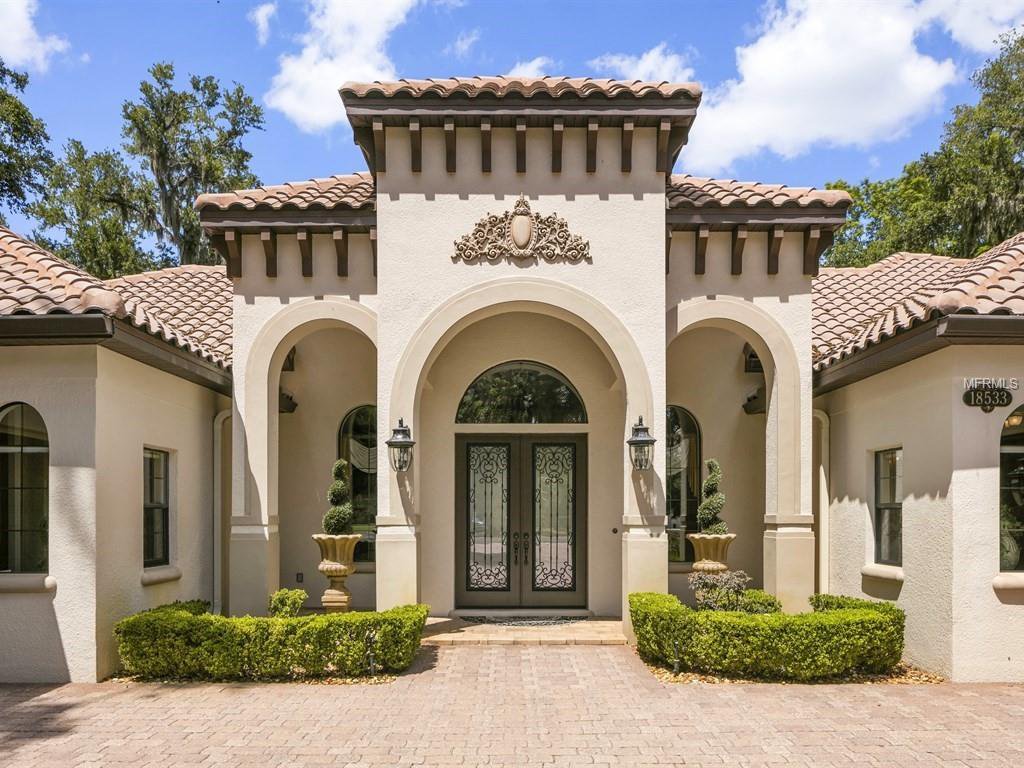18533 Blue Heron Circle, Tavares, FL 32778
- $810,000
- 4
- BD
- 3.5
- BA
- 3,892
- SqFt
- Sold Price
- $810,000
- List Price
- $869,000
- Status
- Sold
- Closing Date
- Aug 07, 2018
- MLS#
- O5701296
- Property Style
- Single Family
- Architectural Style
- Spanish/Mediterranean
- Year Built
- 2004
- Bedrooms
- 4
- Bathrooms
- 3.5
- Baths Half
- 1
- Living Area
- 3,892
- Lot Size
- 38,641
- Acres
- 0.89
- Total Acreage
- 1/2 Acre to 1 Acre
- Legal Subdivision Name
- Deer Island Club Pt Rep A Tr C-1
- MLS Area Major
- Tavares / Deer Island
Property Description
This spectacular Mediterranean estate resides in the gated and golf community of Deer Island.
Additional Information
- Taxes
- $9871
- Taxes
- $725
- HOA Fee
- $120
- HOA Payment Schedule
- Annually
- Location
- Conservation Area, In County, Near Golf Course, Oversized Lot, Sidewalk, Paved, Private
- Community Features
- Deed Restrictions, Gated, Golf, Sidewalks, Golf Community, Gated Community
- Zoning
- PUD
- Interior Layout
- Built in Features, Ceiling Fans(s), Crown Molding, Eat-in Kitchen, High Ceilings, Kitchen/Family Room Combo, Living Room/Dining Room Combo, Solid Surface Counters, Solid Wood Cabinets, Split Bedroom, Stone Counters, Walk-In Closet(s), Window Treatments
- Interior Features
- Built in Features, Ceiling Fans(s), Crown Molding, Eat-in Kitchen, High Ceilings, Kitchen/Family Room Combo, Living Room/Dining Room Combo, Solid Surface Counters, Solid Wood Cabinets, Split Bedroom, Stone Counters, Walk-In Closet(s), Window Treatments
- Floor
- Brick, Carpet, Ceramic Tile, Hardwood
- Appliances
- Dishwasher, Disposal, Dryer, Electric Water Heater, Exhaust Fan, Indoor Grill, Microwave, Range, Range Hood, Refrigerator, Washer
- Utilities
- Propane, Sewer Connected, Sprinkler Well, Street Lights, Underground Utilities
- Heating
- Central, Electric, Zoned
- Air Conditioning
- Central Air, Zoned
- Fireplace Description
- Gas, Family Room
- Exterior Construction
- Block, Stucco
- Exterior Features
- French Doors, Irrigation System, Lighting, Rain Gutters, Sidewalk
- Roof
- Tile
- Foundation
- Slab
- Pool
- Private
- Pool Type
- Gunite, Heated, In Ground, Lighting, Outside Bath Access, Salt Water, Screen Enclosure
- Garage Carport
- 3 Car Garage
- Garage Spaces
- 3
- Garage Features
- Driveway, Garage Door Opener, Garage Faces Side
- Garage Dimensions
- 25x23
- Water Name
- Lake Dora
- Water Extras
- Boathouse, Bridges - No Fixed Bridges, Dock - Slip Deeded On-Site, Dock - Wood, Lift - Covered, Skiing Allowed
- Water View
- Lake, Lake - Chain of Lakes
- Water Access
- Lake, Lake - Chain of Lakes
- Water Frontage
- Lake
- Pets
- Allowed
- Flood Zone Code
- AE
- Parcel ID
- 36-19-26-200500K01600
- Legal Description
- THE DEER ISLAND CLUB SECOND REPLAT SUB LOT 16 PARCEL K PB 39 PGS 9-20 ORB 4319 PG 2196
Mortgage Calculator
Listing courtesy of PREMIER SOTHEBYS INT'L REALTY. Selling Office: EXIT REALTY CENTRAL.
StellarMLS is the source of this information via Internet Data Exchange Program. All listing information is deemed reliable but not guaranteed and should be independently verified through personal inspection by appropriate professionals. Listings displayed on this website may be subject to prior sale or removal from sale. Availability of any listing should always be independently verified. Listing information is provided for consumer personal, non-commercial use, solely to identify potential properties for potential purchase. All other use is strictly prohibited and may violate relevant federal and state law. Data last updated on

/u.realgeeks.media/belbenrealtygroup/400dpilogo.png)