217 Hazeltine Drive, Debary, FL 32713
- $280,000
- 4
- BD
- 2.5
- BA
- 2,407
- SqFt
- Sold Price
- $280,000
- List Price
- $299,900
- Status
- Sold
- Closing Date
- Aug 21, 2018
- MLS#
- O5701004
- Property Style
- Single Family
- Architectural Style
- Florida
- Year Built
- 2003
- Bedrooms
- 4
- Bathrooms
- 2.5
- Baths Half
- 1
- Living Area
- 2,407
- Lot Size
- 12,160
- Acres
- 0.28
- Total Acreage
- 1/4 Acre to 21779 Sq. Ft.
- Legal Subdivision Name
- Debary Plantation Unit 16a-02
- MLS Area Major
- Debary
Property Description
Beautifully maintained home located on the 16th fairway in Debary Golf & Country Club. This 4 bedroom, 2 ½ bath home offers a spacious and open floor plan with formal living & dining rooms, large family room with double sided fireplace, upgraded kitchen with stainless appliances, Silestone counters and breakfast bar opening to the breakfast room, master suite with sitting area, master bath with dual sinks, soaking tub and shower w/rimless glass doors. Other amenities include: reverse osmosis system, interior laundry room, 2 car garage, termite bond, water softener, plantation shutters, crown molding, bamboo wood floors, new landscaping and screened extended lanai. Country Club memberships are available and include golf, tennis, fitness center and pool. Conveniently located to I-4, restaurants & shopping, 15 minutes to the Lake Mary/Heathrow corporate corridor, 30 minutes to the East coast beaches or downtown Orlando and 5 minutes to the Sunrail commuter train. Enjoy the Florida lifestyle at Debary. This property may be under audio and visual surveillance.
Additional Information
- Taxes
- $4209
- Minimum Lease
- 8-12 Months
- HOA Fee
- $485
- HOA Payment Schedule
- Annually
- Location
- Level, On Golf Course, Sidewalk, Paved
- Community Features
- Deed Restrictions, Golf Carts OK, Golf, Playground, Sidewalks, Golf Community
- Zoning
- RES
- Interior Layout
- Ceiling Fans(s), Crown Molding, High Ceilings, Kitchen/Family Room Combo, Open Floorplan, Solid Surface Counters, Split Bedroom, Stone Counters, Walk-In Closet(s), Window Treatments
- Interior Features
- Ceiling Fans(s), Crown Molding, High Ceilings, Kitchen/Family Room Combo, Open Floorplan, Solid Surface Counters, Split Bedroom, Stone Counters, Walk-In Closet(s), Window Treatments
- Floor
- Carpet, Tile, Wood
- Appliances
- Dishwasher, Disposal, Electric Water Heater, Kitchen Reverse Osmosis System, Microwave, Range, Refrigerator, Water Softener
- Utilities
- BB/HS Internet Available, Cable Connected, Electricity Connected, Fire Hydrant, Public, Sewer Connected, Street Lights, Water Available
- Heating
- Central, Electric
- Air Conditioning
- Central Air
- Fireplace Description
- Gas, Family Room
- Exterior Construction
- Block, Stucco
- Exterior Features
- Irrigation System, Sidewalk, Sliding Doors
- Roof
- Shingle
- Foundation
- Slab
- Pool
- No Pool
- Garage Carport
- 2 Car Garage
- Garage Spaces
- 2
- Garage Features
- Garage Door Opener
- Garage Dimensions
- 22x20
- Elementary School
- Debary Elem
- Middle School
- River Springs Middle School
- High School
- University High
- Pets
- Allowed
- Flood Zone Code
- X
- Parcel ID
- 28-18-30-13-00-0190
- Legal Description
- LOT 19 DEBARY PLANTATION UNIT 16A-2 MB 47 PGS 73 & 74 PER OR 4516 PG 3718 PER OR 5439 PG 3005-3006 PER OR 7009 PG 0660 PER OR 7369 PG 1872
Mortgage Calculator
Listing courtesy of COLDWELL BANKER RESIDENTIAL RE. Selling Office: NON-MFRMLS OFFICE.
StellarMLS is the source of this information via Internet Data Exchange Program. All listing information is deemed reliable but not guaranteed and should be independently verified through personal inspection by appropriate professionals. Listings displayed on this website may be subject to prior sale or removal from sale. Availability of any listing should always be independently verified. Listing information is provided for consumer personal, non-commercial use, solely to identify potential properties for potential purchase. All other use is strictly prohibited and may violate relevant federal and state law. Data last updated on
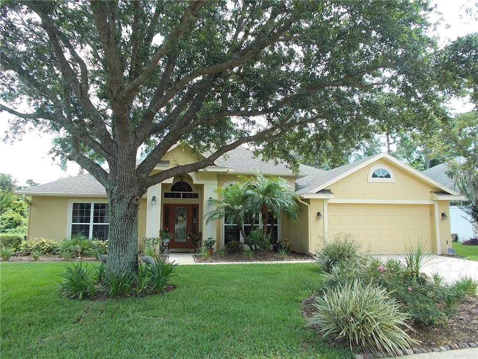

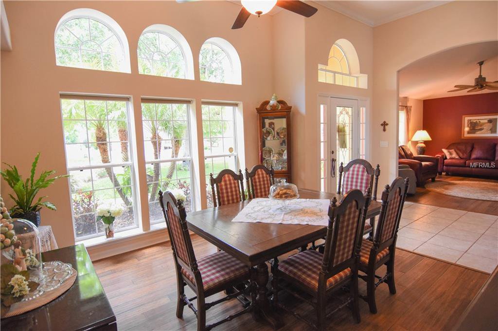
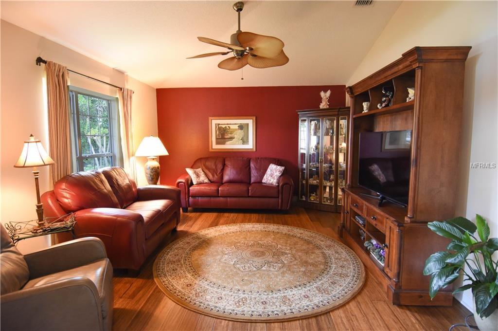
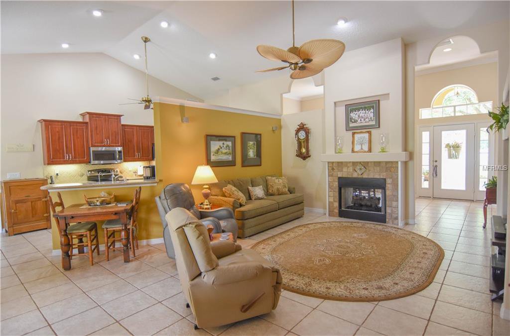
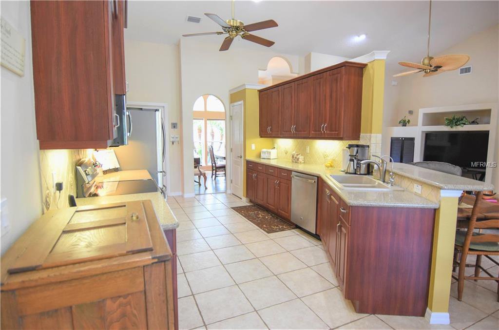
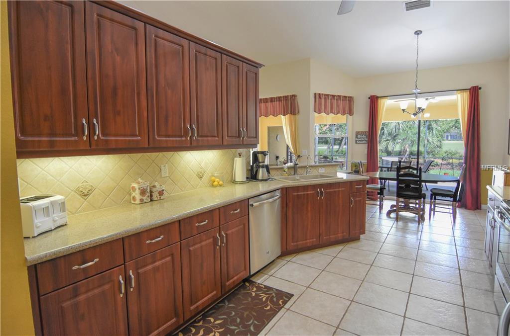
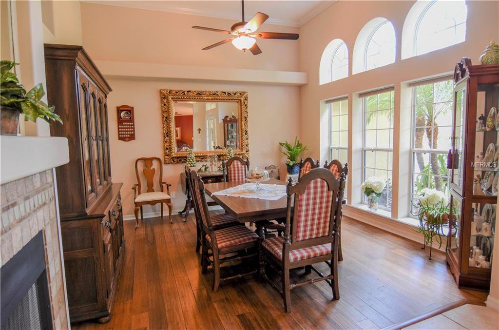
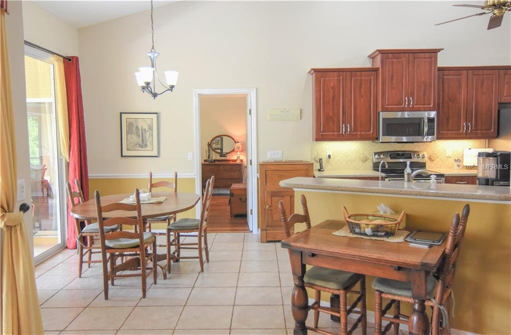
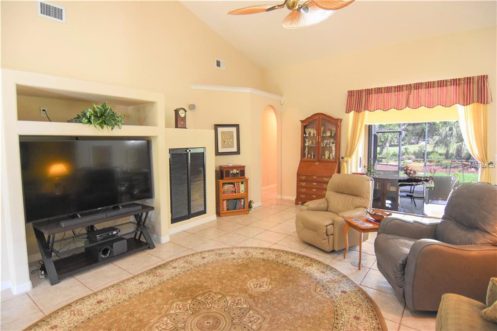
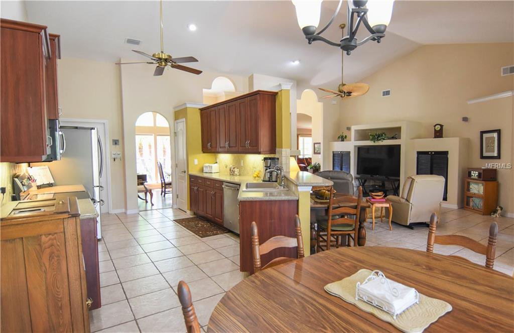
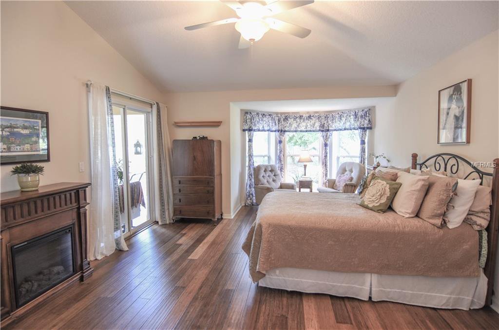
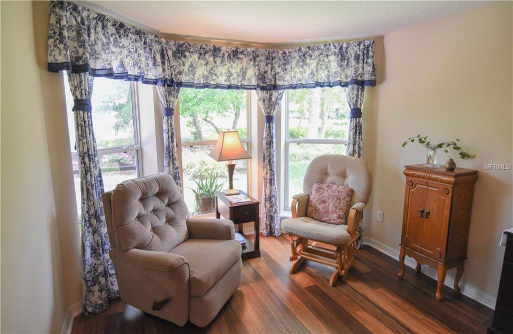
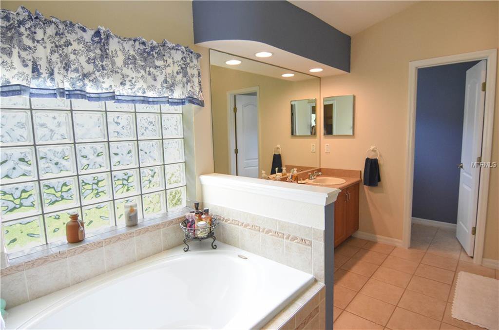
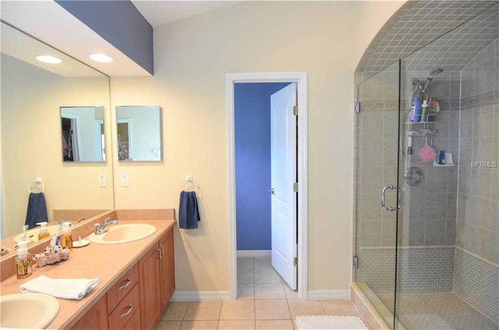


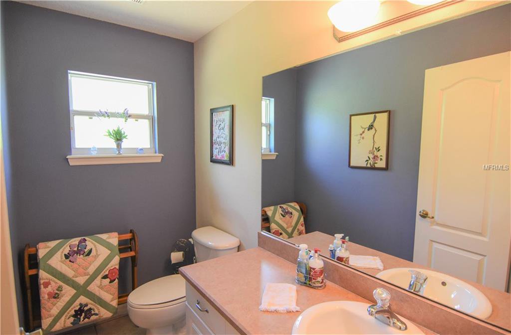
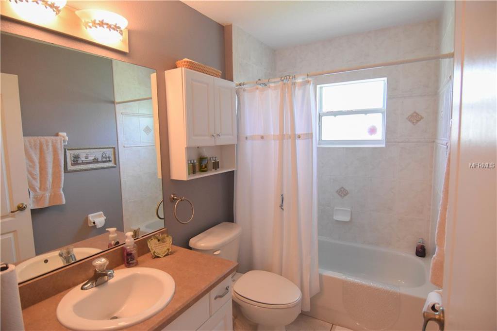
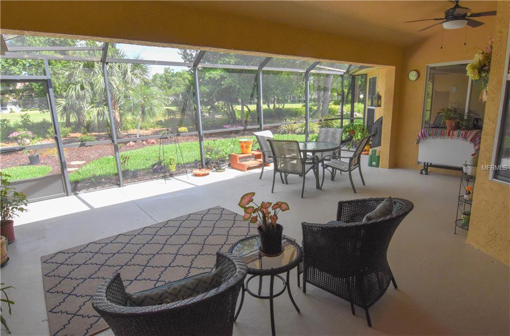
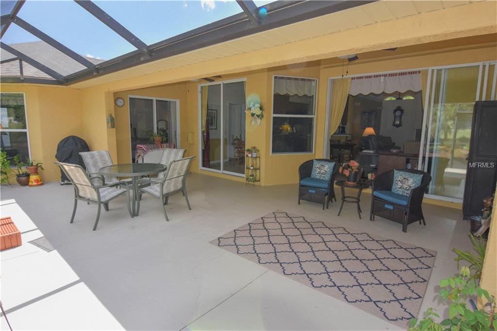
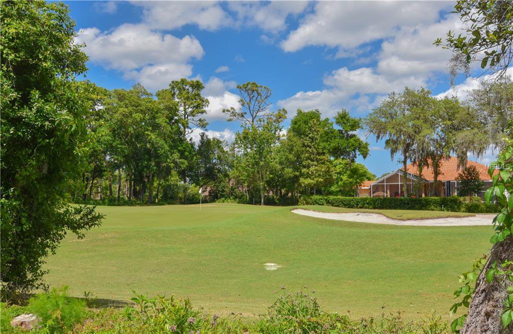

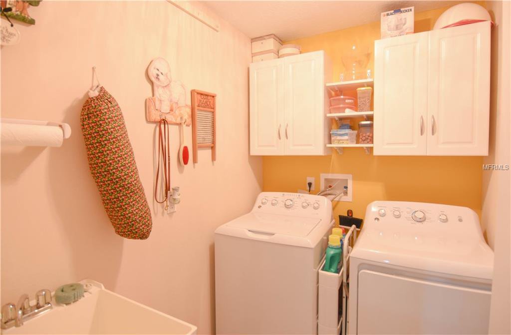
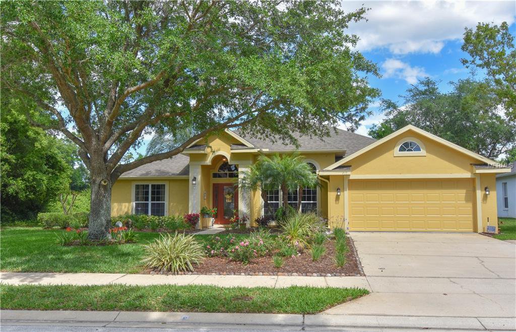
/u.realgeeks.media/belbenrealtygroup/400dpilogo.png)