12055 Camden Park Drive, Windermere, FL 34786
- $670,000
- 4
- BD
- 3
- BA
- 2,813
- SqFt
- Sold Price
- $670,000
- List Price
- $682,500
- Status
- Sold
- Closing Date
- Dec 07, 2018
- MLS#
- O5700847
- Property Style
- Single Family
- Architectural Style
- Bungalow, Florida
- Year Built
- 2004
- Bedrooms
- 4
- Bathrooms
- 3
- Living Area
- 2,813
- Lot Size
- 14,521
- Acres
- 0.33
- Total Acreage
- 1/4 Acre to 21779 Sq. Ft.
- Legal Subdivision Name
- Keenes Pointe Unit 7
- MLS Area Major
- Windermere
Property Description
This beautiful updated Keene's Pointe home proves you can have it all! A rare property that functions perfectly for owners who love entertaining, families who want a pool and extra garage space, and empty-nesters with room for guests to stay. One-story, 4 bedrooms, 3 full baths a office and 3-car garage. Double glass entry doors lead into the vaulted foyer with art niches lining the hall to the kitchen and expansive great room. The kitchen features 42" cabinets, granite counters, built-in double oven, gas range, island with breakfast bar, and all stainless steel appliances. French doors from the great room open to the screened lanai, pool, and brick paver patio with a spectacular view of the Jack Nicklaus Signature Golf Course's 2nd hole. The view is also seen from the master suite, which has a private door to the lanai, tray ceiling, walk-in closet, with new floors and barn doors, bath with dual sinks, garden tub & separate shower. A pool bath is adjacent to 2 rear bedrooms. The 4th bedroom is a guest suite with private hallway & bath. Crown molding in every room frames the 10' to 12' ceilings throughout. Imagine yourself having morning coffee or evening cocktails on the patio, listening to the relaxing sound of the pool's water features, while enjoying your beautiful golf course view. Brand new AC unit installed 10/22/2108!
Additional Information
- Taxes
- $7916
- Minimum Lease
- 7 Months
- HOA Fee
- $2,870
- HOA Payment Schedule
- Annually
- Maintenance Includes
- Private Road, Security
- Location
- City Limits, In County, On Golf Course, Sidewalk, Paved, Private
- Community Features
- Association Recreation - Owned, Deed Restrictions, Fitness Center, Gated, Golf, Tennis Courts, Golf Community, Gated Community, Security
- Property Description
- One Story
- Zoning
- P-D
- Interior Layout
- Ceiling Fans(s), Crown Molding, High Ceilings, Kitchen/Family Room Combo, Living Room/Dining Room Combo, Master Downstairs, Open Floorplan, Split Bedroom, Stone Counters, Tray Ceiling(s), Walk-In Closet(s)
- Interior Features
- Ceiling Fans(s), Crown Molding, High Ceilings, Kitchen/Family Room Combo, Living Room/Dining Room Combo, Master Downstairs, Open Floorplan, Split Bedroom, Stone Counters, Tray Ceiling(s), Walk-In Closet(s)
- Floor
- Carpet, Ceramic Tile
- Appliances
- Built-In Oven, Dishwasher, Disposal, Dryer, Gas Water Heater, Microwave, Range, Refrigerator, Washer
- Utilities
- BB/HS Internet Available, Cable Available, Electricity Connected, Fire Hydrant, Street Lights
- Heating
- Central, Natural Gas
- Air Conditioning
- Central Air
- Exterior Construction
- Block, Stucco
- Exterior Features
- Fence, French Doors, Irrigation System, Lighting
- Roof
- Shingle
- Foundation
- Slab
- Pool
- Private
- Pool Type
- Child Safety Fence, In Ground, Other, Vinyl
- Garage Carport
- 3 Car Garage
- Garage Spaces
- 3
- Garage Features
- Garage Door Opener
- Garage Dimensions
- 28x20
- Elementary School
- Windermere Elem
- Middle School
- Bridgewater Middle
- High School
- West Orange High
- Pets
- Allowed
- Flood Zone Code
- X
- Parcel ID
- 30-23-28-4080-08-060
- Legal Description
- KEENES POINTE UNIT 7 56/103 LOT 806
Mortgage Calculator
Listing courtesy of KEENE'S POINTE REALTY. Selling Office: PREMIER SOTHEBYS INT'L REALTY.
StellarMLS is the source of this information via Internet Data Exchange Program. All listing information is deemed reliable but not guaranteed and should be independently verified through personal inspection by appropriate professionals. Listings displayed on this website may be subject to prior sale or removal from sale. Availability of any listing should always be independently verified. Listing information is provided for consumer personal, non-commercial use, solely to identify potential properties for potential purchase. All other use is strictly prohibited and may violate relevant federal and state law. Data last updated on
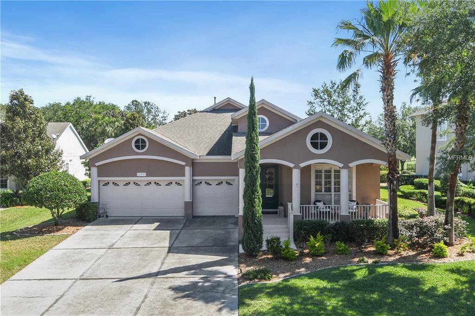
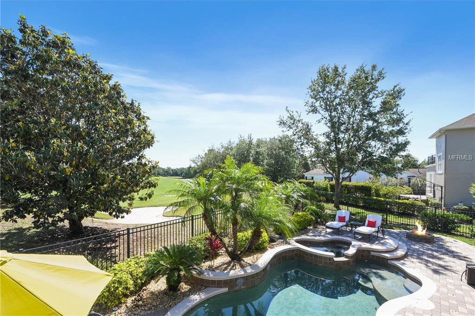
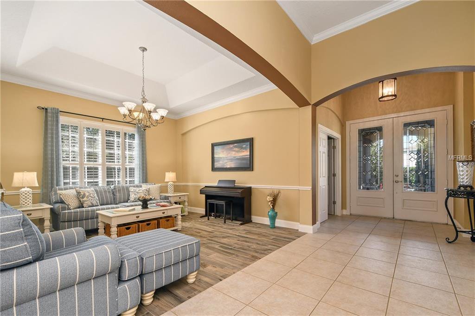
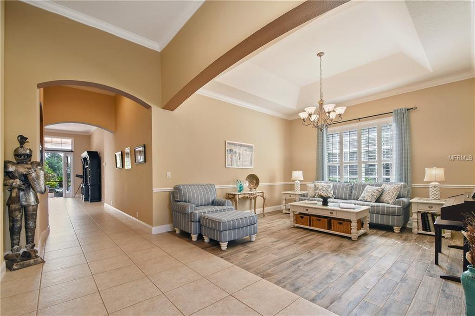
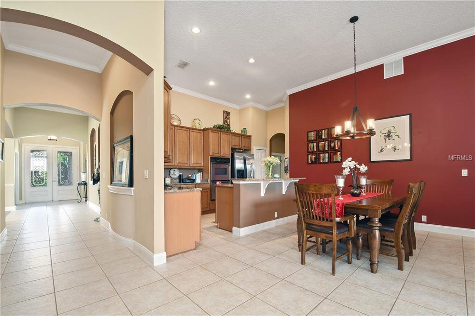
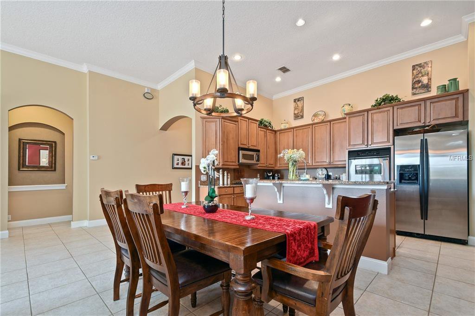
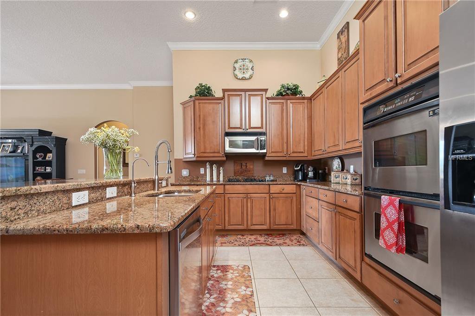
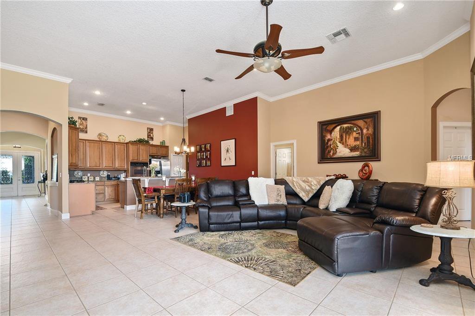
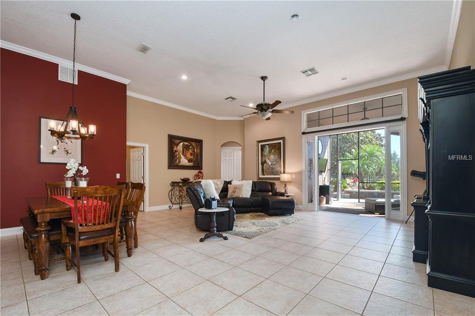
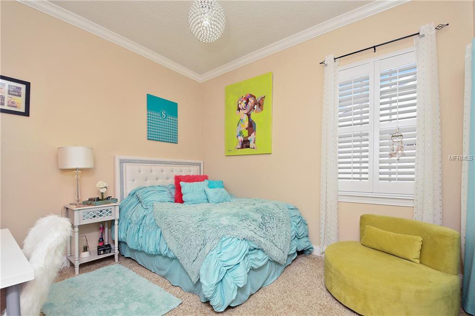
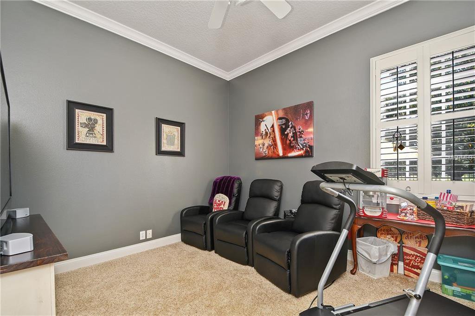
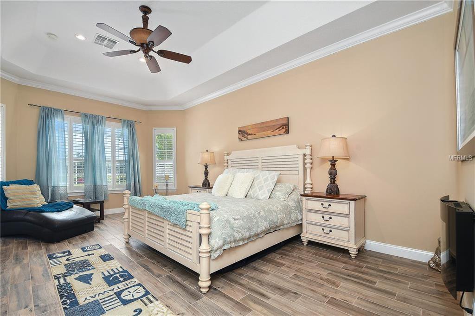
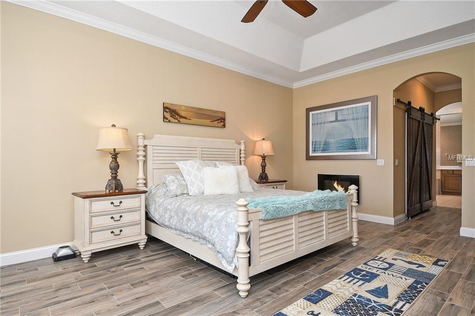
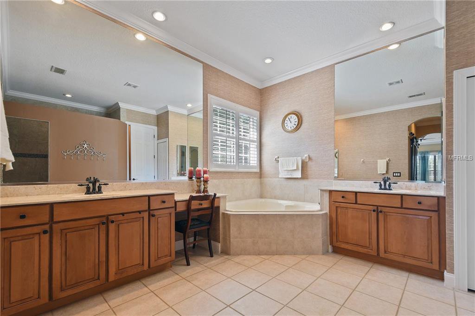
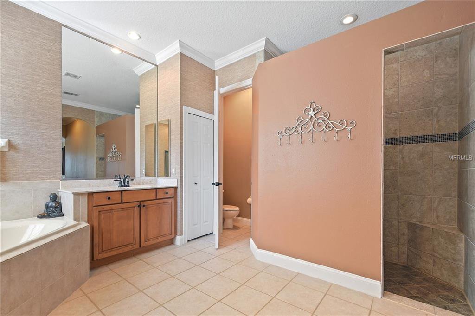
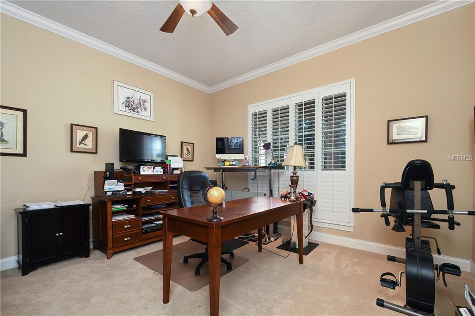
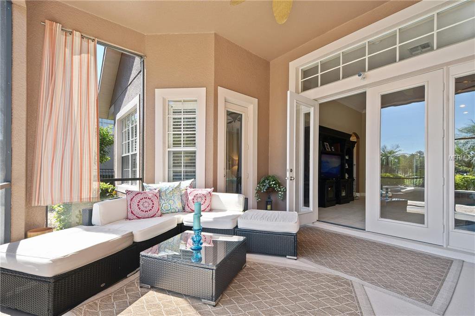
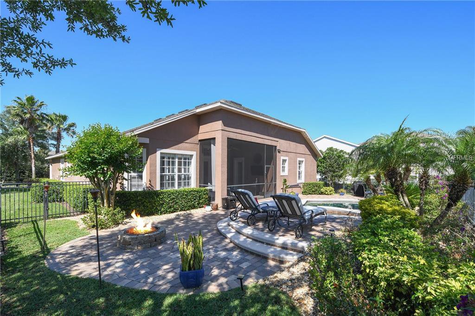
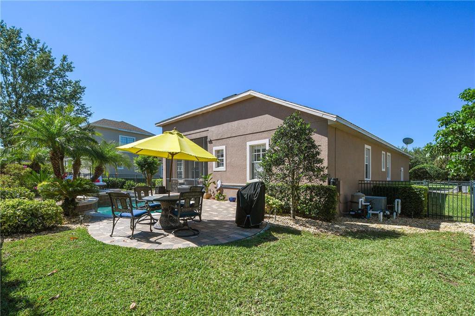
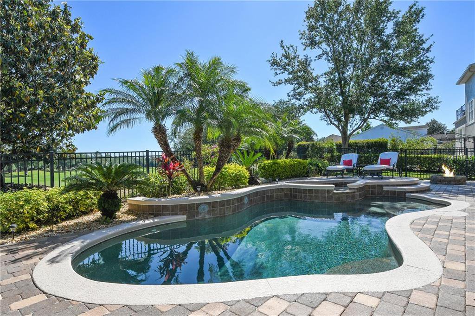
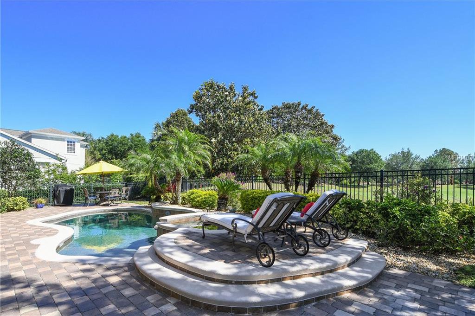
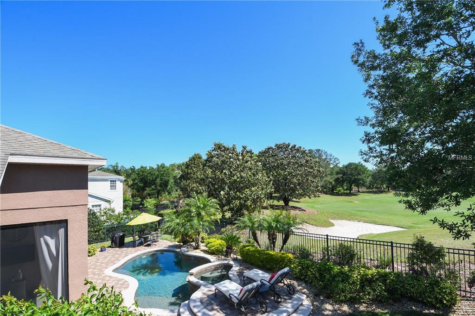

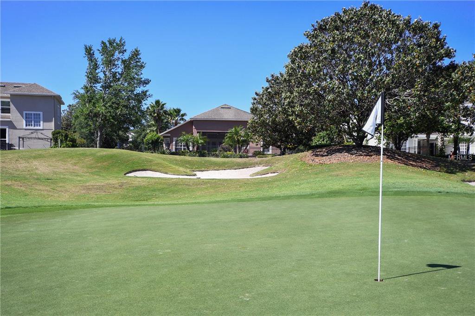
/u.realgeeks.media/belbenrealtygroup/400dpilogo.png)