453 Deer Pointe Circle, Casselberry, FL 32707
- $380,000
- 4
- BD
- 3
- BA
- 2,888
- SqFt
- Sold Price
- $380,000
- List Price
- $388,000
- Status
- Sold
- Closing Date
- Jun 08, 2018
- MLS#
- O5700588
- Property Style
- Single Family
- Architectural Style
- Ranch, Traditional
- Year Built
- 1994
- Bedrooms
- 4
- Bathrooms
- 3
- Living Area
- 2,888
- Lot Size
- 12,413
- Acres
- 0.29
- Total Acreage
- 1/4 Acre to 21779 Sq. Ft.
- Legal Subdivision Name
- Deer Pointe
- MLS Area Major
- Casselberry
Property Description
Welcome to your forever home! Almost 3,000 sqft single story home in Seminole county nestled in a gated community. Subdivision only has 35 homes and a large open area in center of circle for communal use. This home offers a split plan, open floor plan with four bedrooms three baths and a screened in pool. Did I mention the wood burning fireplace in family room with the Bose surround sound or possible dual master/mother in law suit. The master bedroom, kitchen, kitchen nook, living room and family room all over looks the sparkling ocean blue screened pool. Dueling fans can be found on the covered patio along with peace and privacy compliments of fencing and shrubbery. Stainless Steel all over the kitchen accompanied by your very own storage island. Laundry room comes with cabinet storage and sink right by the garage door. Appliances are just over a year old while both roof and ac where done about 5 - 6 years ago. Close to schools, golfing, shopping, highways and major roads.
Additional Information
- Taxes
- $3141
- Minimum Lease
- 8-12 Months
- HOA Fee
- $800
- HOA Payment Schedule
- Annually
- Location
- Level, Paved, Private
- Community Features
- Deed Restrictions, Gated, Gated Community
- Property Description
- One Story
- Zoning
- PUD
- Interior Layout
- Ceiling Fans(s), High Ceilings, Open Floorplan, Walk-In Closet(s)
- Interior Features
- Ceiling Fans(s), High Ceilings, Open Floorplan, Walk-In Closet(s)
- Floor
- Carpet, Laminate, Tile
- Appliances
- Dishwasher, Microwave, Range, Refrigerator
- Utilities
- BB/HS Internet Available, Cable Available, Electricity Available, Public, Street Lights
- Heating
- Central
- Air Conditioning
- Central Air
- Fireplace Description
- Family Room, Wood Burning
- Exterior Construction
- Block, Stucco
- Exterior Features
- Fence, Irrigation System, Sliding Doors
- Roof
- Shingle
- Foundation
- Slab
- Pool
- Private
- Pool Type
- Gunite, In Ground
- Garage Carport
- 3 Car Garage
- Garage Spaces
- 3
- Garage Features
- Driveway, Garage Door Opener, On Street
- Garage Dimensions
- 32x22
- Elementary School
- Sterling Park Elementary
- Middle School
- South Seminole Middle
- High School
- Lake Howell High
- Pets
- Allowed
- Flood Zone Code
- X
- Parcel ID
- 14-21-30-514-0000-0180
- Legal Description
- LOT 18 DEER POINTE PB 46 PGS 48 & 49
Mortgage Calculator
Listing courtesy of COOPERATIVE REAL ESTATE RESULTS. Selling Office: PREFERRED REALTY OF FLORIDA.
StellarMLS is the source of this information via Internet Data Exchange Program. All listing information is deemed reliable but not guaranteed and should be independently verified through personal inspection by appropriate professionals. Listings displayed on this website may be subject to prior sale or removal from sale. Availability of any listing should always be independently verified. Listing information is provided for consumer personal, non-commercial use, solely to identify potential properties for potential purchase. All other use is strictly prohibited and may violate relevant federal and state law. Data last updated on
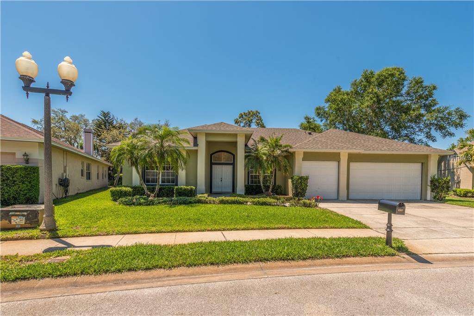
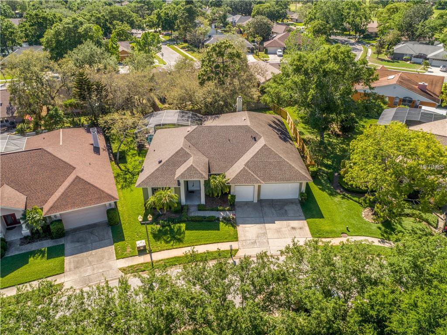
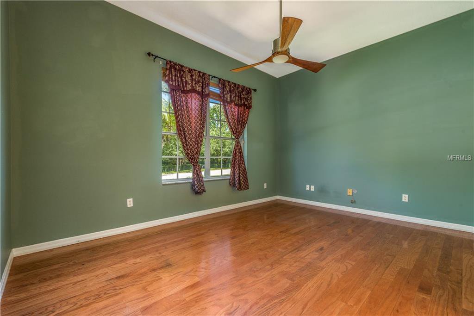
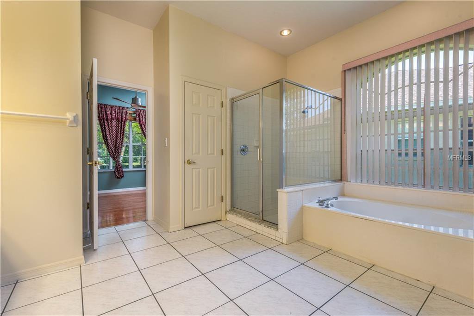
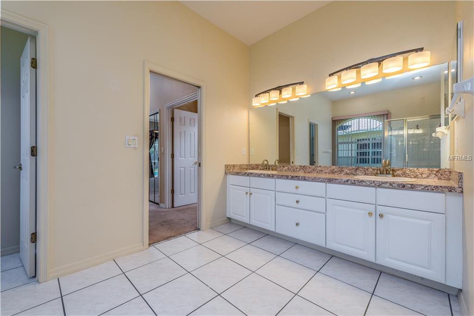
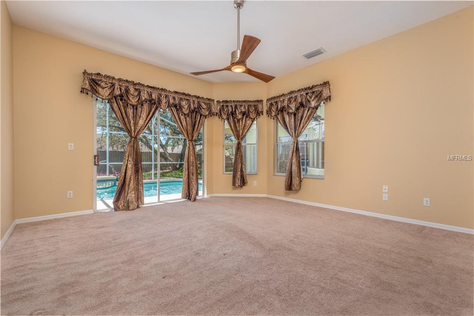
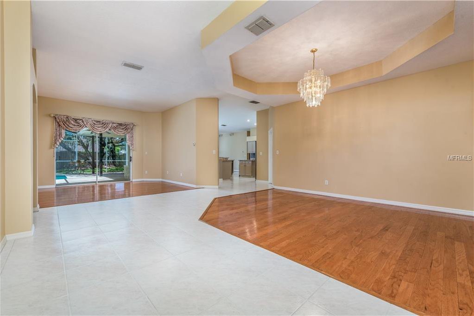
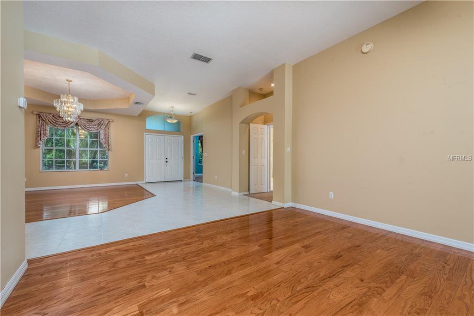
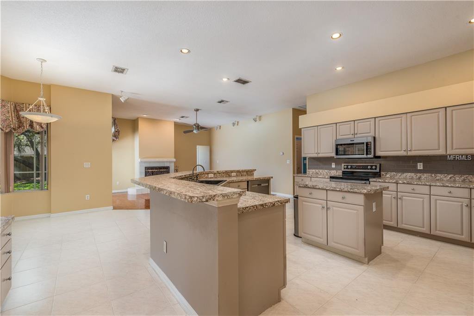
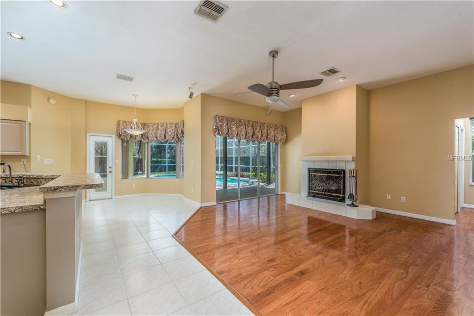
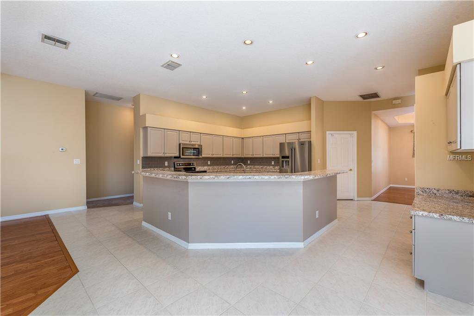
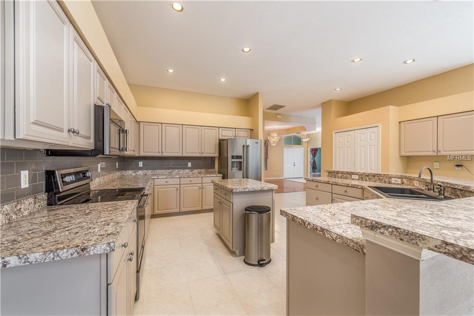
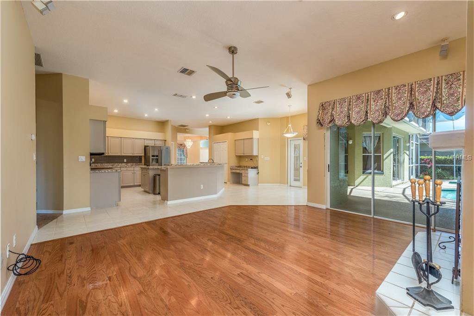
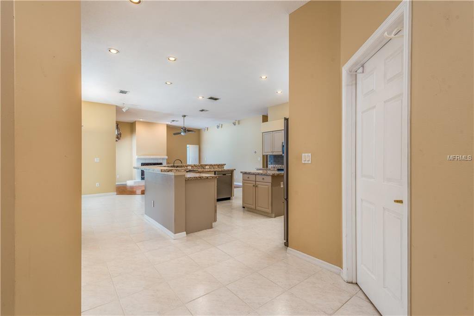
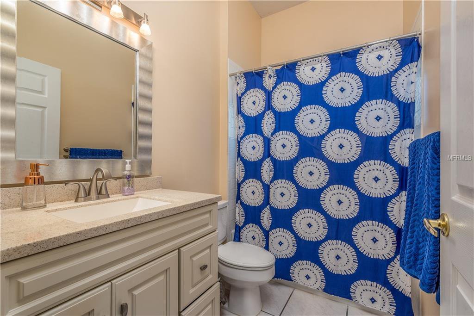
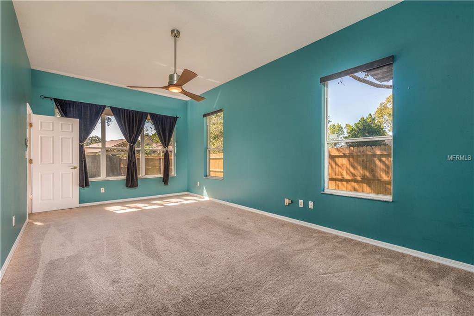
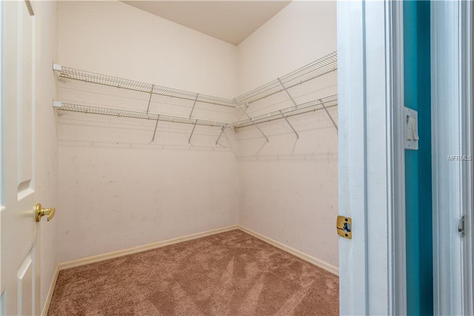
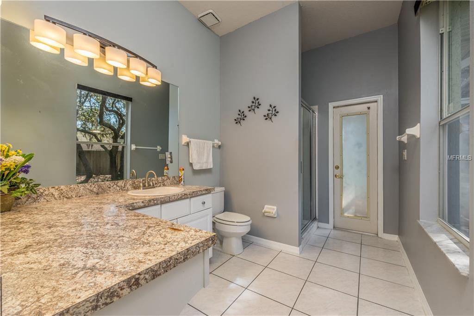
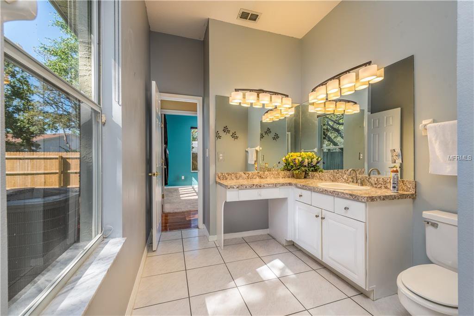
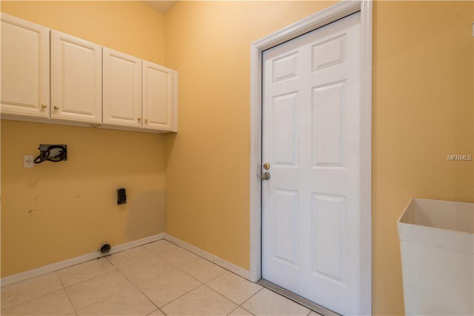
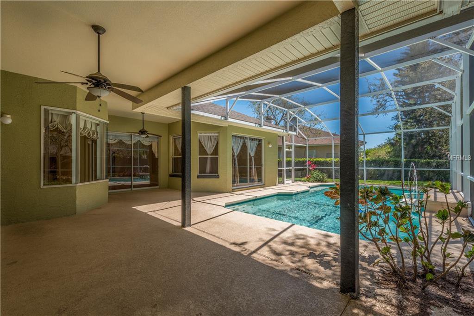
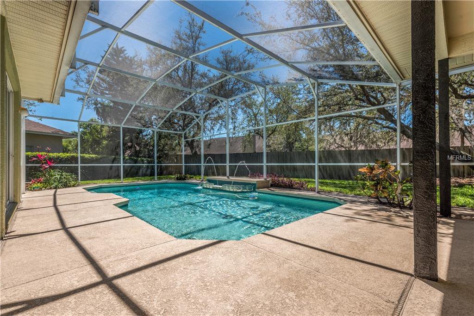
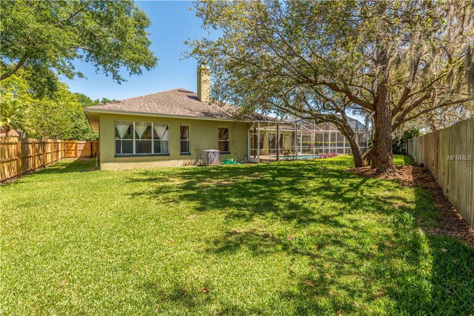
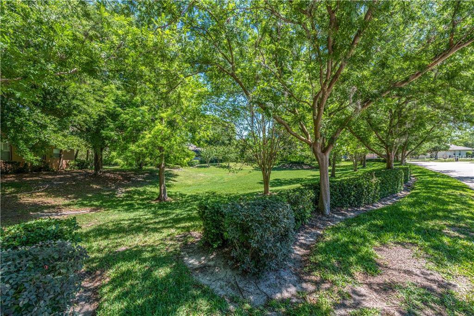
/u.realgeeks.media/belbenrealtygroup/400dpilogo.png)