620 Fellowship, Fern Park, FL 32730
- $157,100
- 3
- BD
- 2
- BA
- 1,335
- SqFt
- Sold Price
- $157,100
- List Price
- $155,000
- Status
- Sold
- Closing Date
- Jun 15, 2018
- MLS#
- O5700568
- Property Style
- Condo
- Architectural Style
- Contemporary
- Year Built
- 1983
- Bedrooms
- 3
- Bathrooms
- 2
- Living Area
- 1,335
- Total Acreage
- Non-Applicable
- Building Name
- 620
- Monthly Condo Fee
- 270
- Legal Subdivision Name
- Coach Light Estates Sec 2
- MLS Area Major
- Casselberry/Fern Park
Property Description
Bright, Lovely 3 Bdrm 2 Bath oversized 2 car garage 1335 liv sq ft villa style in small quiet desired condo community in So. Seminole County. Well maintained by long time owner, but needs a few cosmetics. Sold As-IS to allow buyer to make cosmetic changes as desired. Cathedral Ceilings, Large great room with Wood burning FP and screened Patio off of it, updated Kitchen with corian countertops, lot of cabinets,pantry, breakfast bar and Eat in dining Area also. Kitchen fully equipped with refrigerator, smooth top range, microwave,disposal & DW. Split Bedroom plan, with French Doors from 2 of the spacious bedrooms to the fenced deck patio. Baths with updated cabinets and countertops. Spacious with lots of closet space throughout. Wonderful opportunity to entertain, yet live a relaxed lifestyle, enjoying the screened patio and open Deck as well. Centrally located Near shopping, multiple highways, bus line,in County, not city of Casselberry. A bargain in desirable Casselberry/Fern Park area. Don't miss this one! Association covers all exterior maintenance, community amenities.
Additional Information
- Taxes
- $424
- Minimum Lease
- 7 Months
- HOA Payment Schedule
- Monthly
- Maintenance Includes
- Pool, Escrow Reserves Fund, Fidelity Bond, Insurance, Maintenance Structure, Pool
- Condo Fees
- $270
- Condo Fees Term
- Monthly
- Location
- In County, Paved, Private, Unincorporated
- Community Features
- Buyer Approval Required, Deed Restrictions, Pool, Tennis Courts
- Property Description
- One Story, Attached
- Zoning
- 04
- Interior Layout
- Cathedral Ceiling(s), Living Room/Dining Room Combo, Solid Surface Counters, Split Bedroom, Window Treatments
- Interior Features
- Cathedral Ceiling(s), Living Room/Dining Room Combo, Solid Surface Counters, Split Bedroom, Window Treatments
- Floor
- Tile, Wood
- Appliances
- Dishwasher, Disposal, Dryer, Ice Maker, Microwave, Range, Refrigerator, Washer, Water Filtration System
- Utilities
- BB/HS Internet Available, Cable Available, Electricity Connected, Public, Underground Utilities
- Heating
- Central
- Air Conditioning
- Central Air
- Fireplace
- Yes
- Fireplace Description
- Living Room, Wood Burning
- Exterior Construction
- Siding, Wood Frame
- Exterior Features
- French Doors
- Roof
- Shingle
- Foundation
- Slab
- Pool
- Community
- Garage Carport
- 2 Car Garage
- Garage Spaces
- 2
- Garage Features
- Driveway, Garage Door Opener, Oversized, Parking Pad
- Garage Dimensions
- 23x23
- Elementary School
- English Estates Elementary
- Middle School
- South Seminole Middle
- High School
- Lake Howell High
- Pets
- Allowed
- Max Pet Weight
- 25
- Pet Size
- Small (16-35 Lbs.)
- Floor Number
- 1
- Flood Zone Code
- x
- Parcel ID
- 20-21-30-534-0100-0350
- Legal Description
- Unit 35, Bldg I, COACH LIGHT ESTATES SEC 2, ORB1272, PG1930,
Mortgage Calculator
Listing courtesy of HOME WISE REALTY GROUP,INC. Selling Office: SUNSHINE REALTY OF FLORIDA LLC.
StellarMLS is the source of this information via Internet Data Exchange Program. All listing information is deemed reliable but not guaranteed and should be independently verified through personal inspection by appropriate professionals. Listings displayed on this website may be subject to prior sale or removal from sale. Availability of any listing should always be independently verified. Listing information is provided for consumer personal, non-commercial use, solely to identify potential properties for potential purchase. All other use is strictly prohibited and may violate relevant federal and state law. Data last updated on
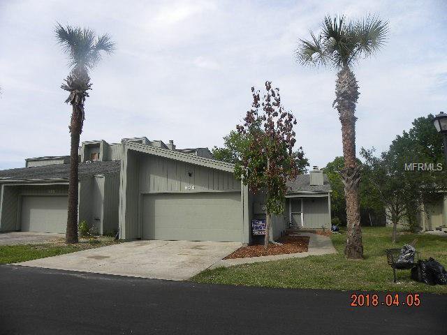
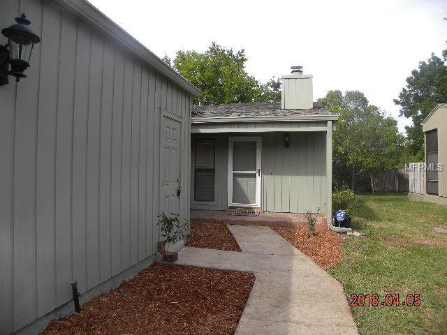
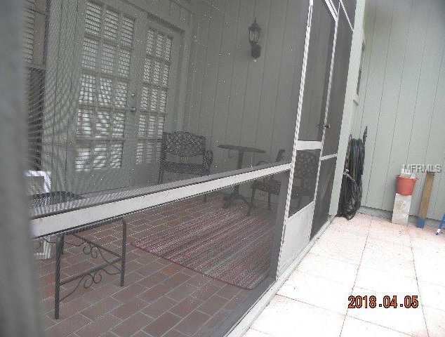
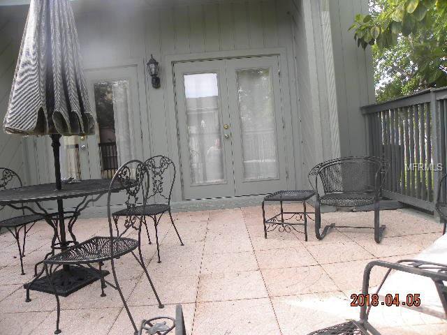
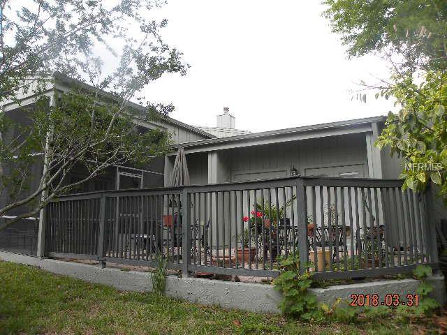
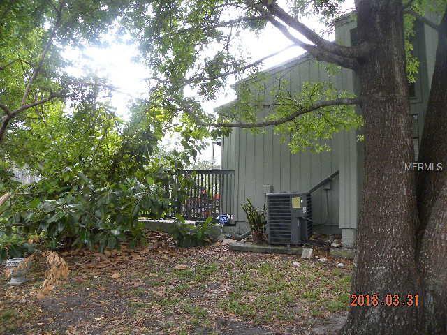
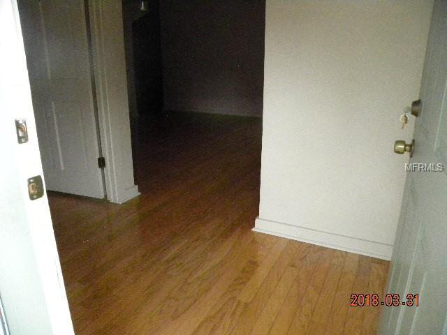
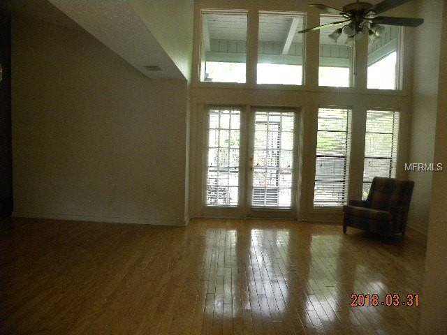
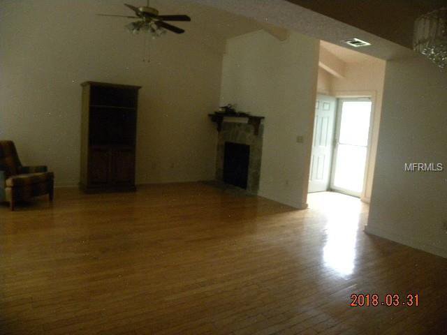
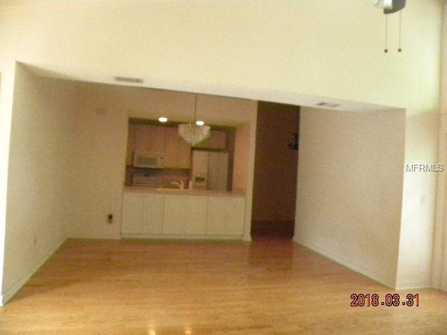
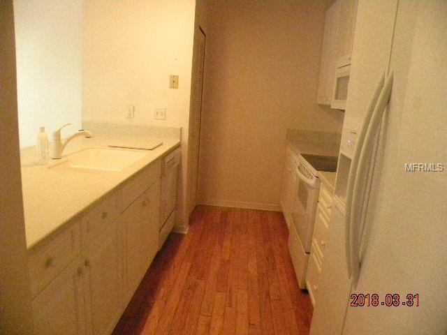
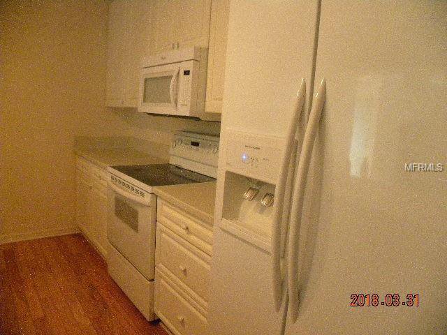
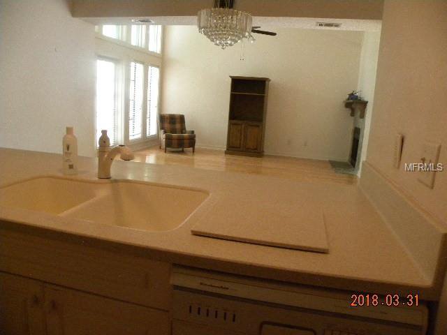
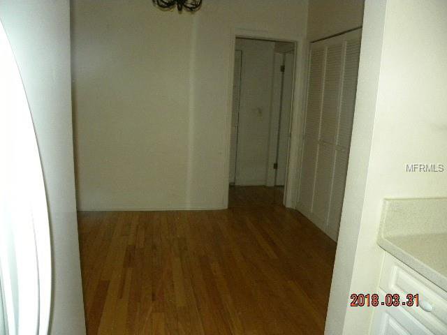
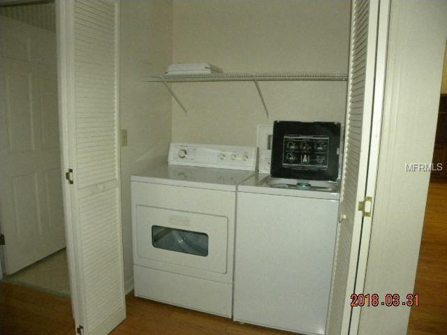
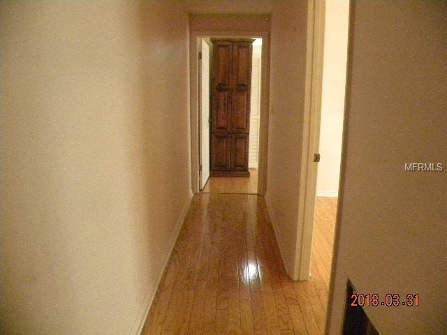
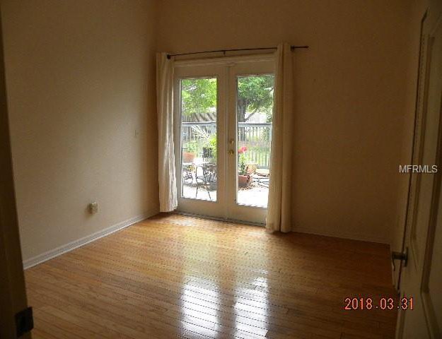
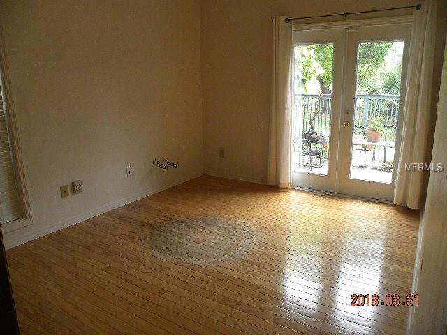
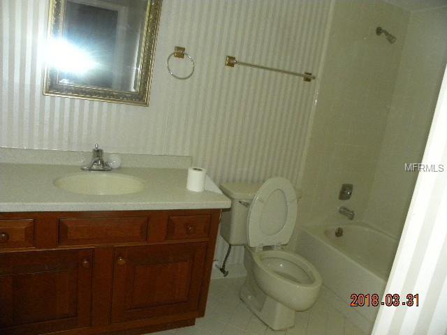
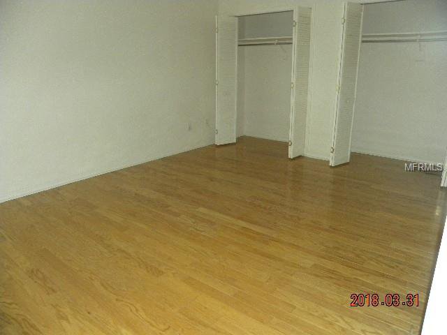
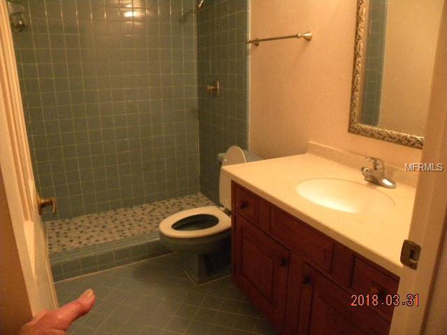
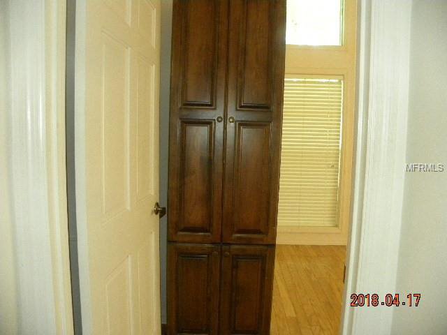
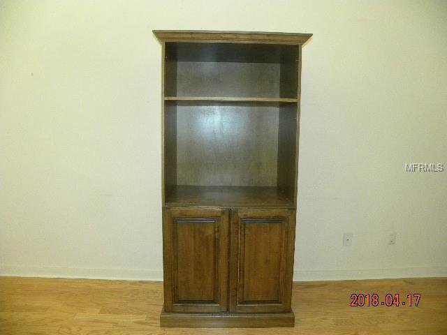
/u.realgeeks.media/belbenrealtygroup/400dpilogo.png)