2640 Talbot Road, Casselberry, FL 32730
- $248,000
- 4
- BD
- 2
- BA
- 2,030
- SqFt
- Sold Price
- $248,000
- List Price
- $248,900
- Status
- Sold
- Closing Date
- Jun 08, 2018
- MLS#
- O5573341
- Property Style
- Single Family
- Architectural Style
- Ranch
- Year Built
- 1969
- Bedrooms
- 4
- Bathrooms
- 2
- Living Area
- 2,030
- Lot Size
- 13,500
- Acres
- 0.31
- Total Acreage
- 1/4 Acre to 21779 Sq. Ft.
- Legal Subdivision Name
- Indian Hills Unit 2
- MLS Area Major
- Casselberry/Fern Park
Property Description
Opportunity time for those who move quickly with this four bedroom, two bathroom single family POOL home located on an over-sized 0.31 acre fenced lot within Casselberry's popular Indian Hills community. Home has solid bones, just requires some sweat equity. This 2,030 sq-ft family home has great curb appeal, is nicely landscaped & is ready for a new owner. The two year old roof has architectural shingles, the windows and garage door have been replaced and the electrical panel is new as of April 2018. The flowing floor plan has a formal dining room, formal living room & a huge kitchen/family room combination. The four glass sliders in the family room provide lots of natural light & a great view of the 36x13 covered rear cedar porch, private swimming pool and fenced yard. The modern kitchen has tons of cabinet space, all appliances included, granite counter-tops, breakfast bar and an eat-in dinette area. The split plan has the master bedroom suite along with one secondary bedroom to the right and the other two bedrooms to the left. The master suite features a 17x13 bedroom, walk in closet, dual vanity and shower stall. The huge secluded fenced back yard features a swimming pool with 2017 variable speed pump and new filter system and a shed that's perfect for a workshop. The great location provides access to the sought after Seminole County schools, an EZ commute to shopping, restaurants and close proximity to major road networks for Orlando, Lake Mary & attractions. Don't delay, this one won't last long.
Additional Information
- Taxes
- $1435
- Minimum Lease
- 7 Months
- Location
- Level, Near Public Transit, Oversized Lot, Paved
- Community Features
- No Deed Restriction
- Property Description
- One Story
- Zoning
- R-1AA
- Interior Layout
- Ceiling Fans(s), Eat-in Kitchen, Kitchen/Family Room Combo, Master Downstairs, Split Bedroom, Walk-In Closet(s)
- Interior Features
- Ceiling Fans(s), Eat-in Kitchen, Kitchen/Family Room Combo, Master Downstairs, Split Bedroom, Walk-In Closet(s)
- Floor
- Carpet, Vinyl, Wood
- Appliances
- Dishwasher, Electric Water Heater, Microwave, Range, Refrigerator
- Utilities
- Cable Available, Electricity Connected, Public
- Heating
- Central, Electric
- Air Conditioning
- Central Air
- Exterior Construction
- Block
- Exterior Features
- Fence
- Roof
- Shingle
- Foundation
- Slab
- Pool
- Private
- Pool Type
- Gunite, In Ground
- Garage Carport
- 2 Car Garage
- Garage Spaces
- 2
- Elementary School
- English Estates Elementary
- Middle School
- South Seminole Middle
- High School
- Lake Howell High
- Pets
- Allowed
- Flood Zone Code
- X500
- Parcel ID
- 20-21-30-508-0900-0070
- Legal Description
- LOT 7 BLK 9 INDIAN HILLS UNIT 2 PB 14 PG 80
Mortgage Calculator
Listing courtesy of CONNECT REALTY.COM INC. Selling Office: CONTEMPO REAL ESTATE, INC..
StellarMLS is the source of this information via Internet Data Exchange Program. All listing information is deemed reliable but not guaranteed and should be independently verified through personal inspection by appropriate professionals. Listings displayed on this website may be subject to prior sale or removal from sale. Availability of any listing should always be independently verified. Listing information is provided for consumer personal, non-commercial use, solely to identify potential properties for potential purchase. All other use is strictly prohibited and may violate relevant federal and state law. Data last updated on
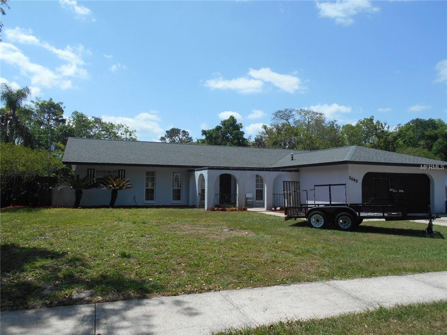
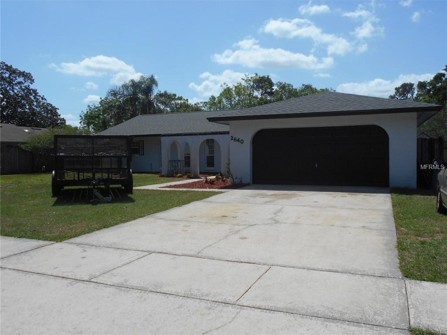
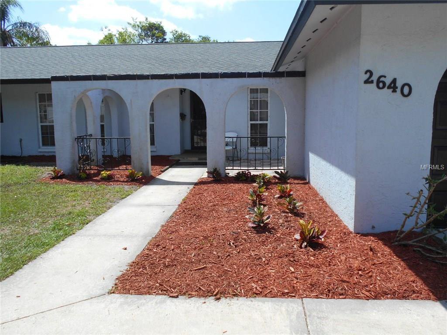
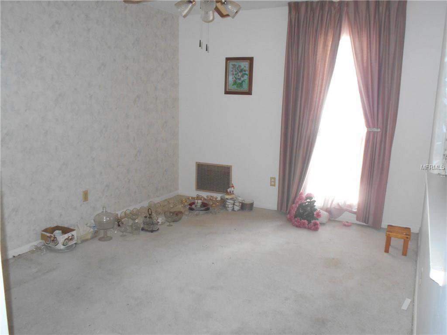
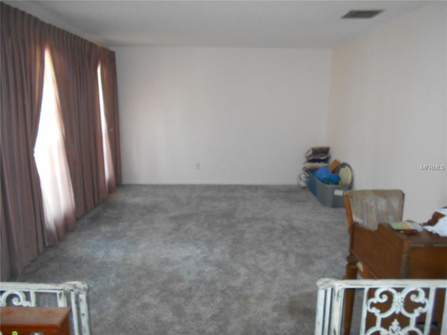
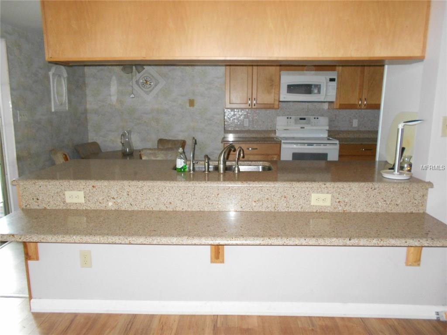
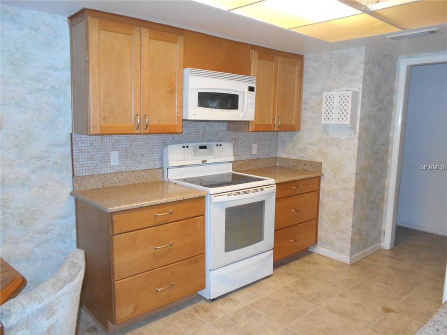
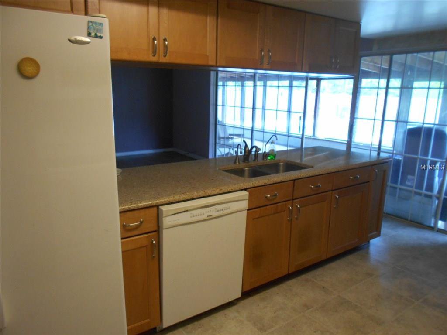
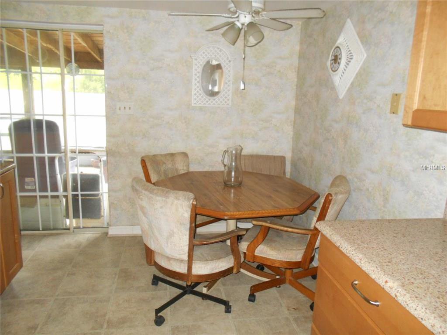
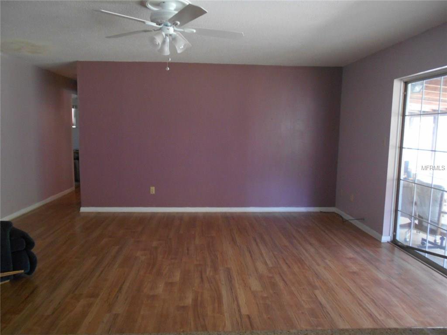
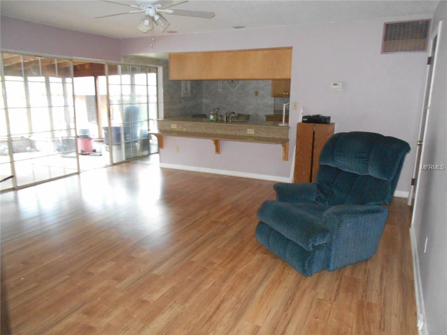
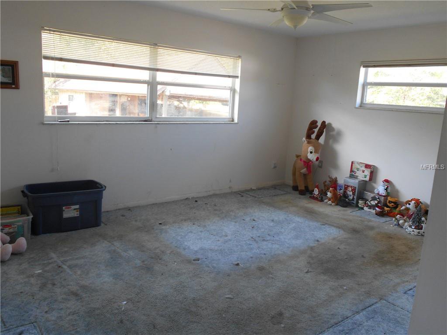
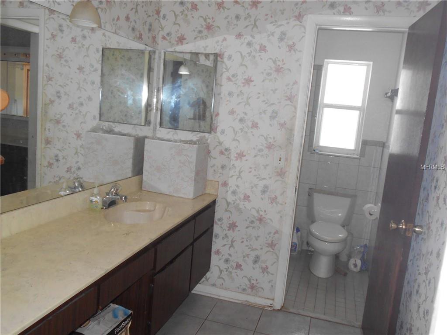
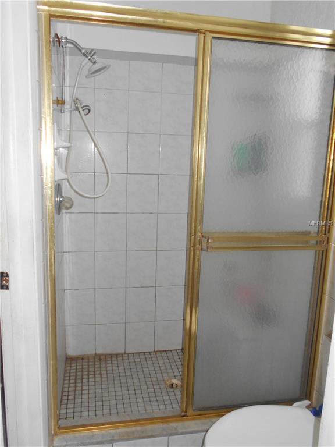
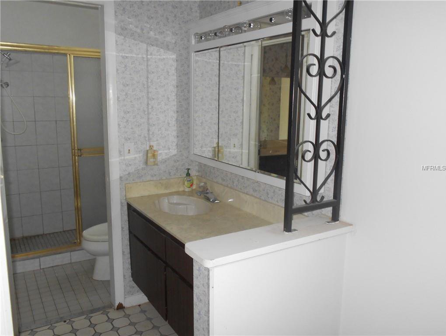
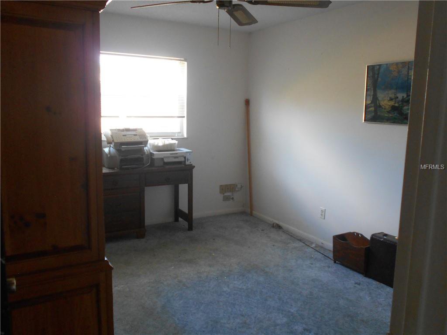
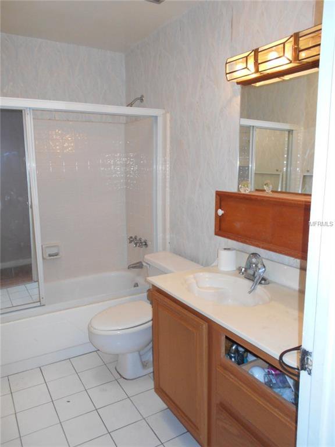
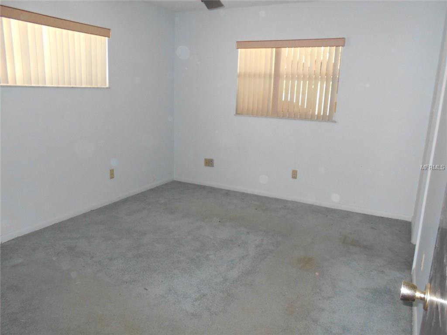
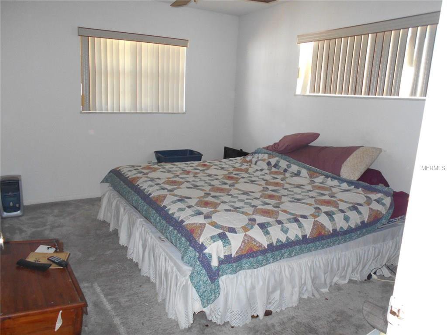
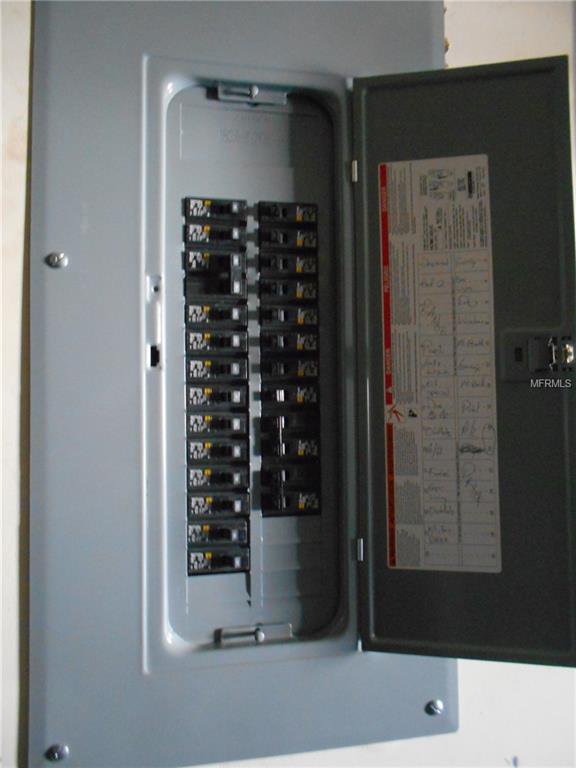
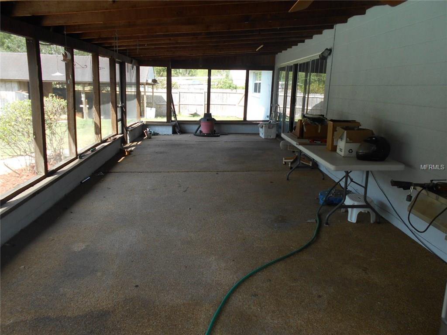
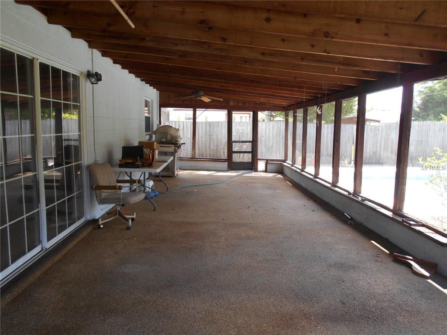
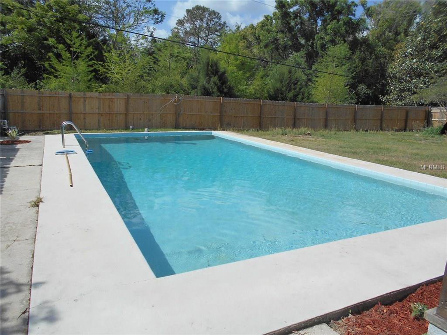
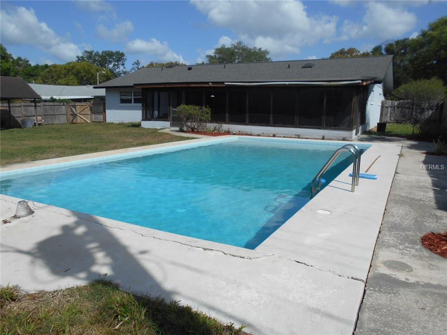
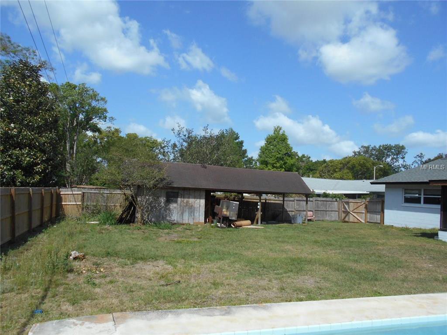
/u.realgeeks.media/belbenrealtygroup/400dpilogo.png)